
- Michaela Aden, ABR,MRP,PSA,REALTOR ®,e-PRO
- Premier Realty Group
- Mobile: 210.859.3251
- Mobile: 210.859.3251
- Mobile: 210.859.3251
- michaela3251@gmail.com
Property Photos
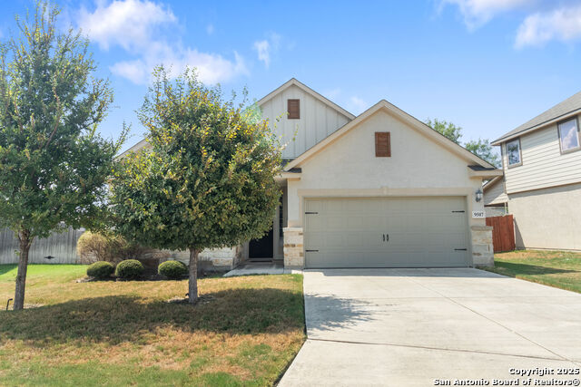

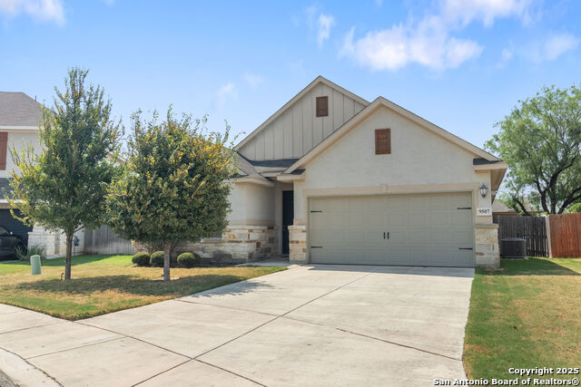
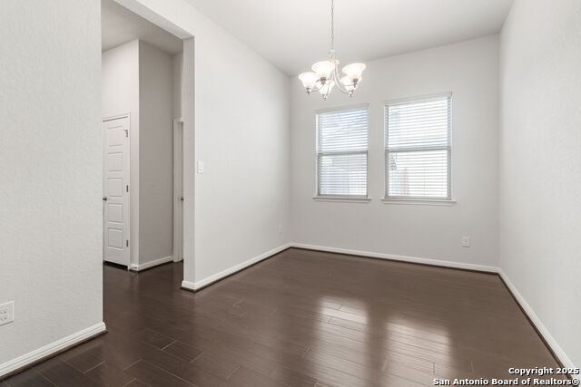
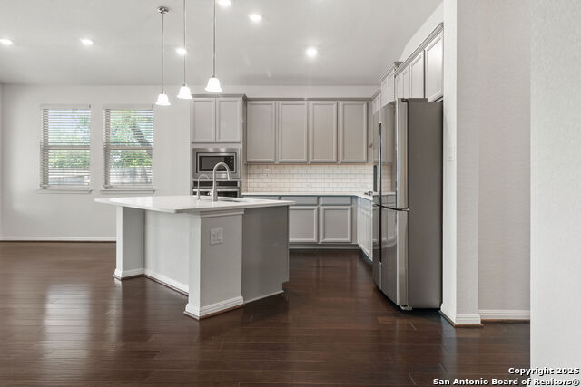
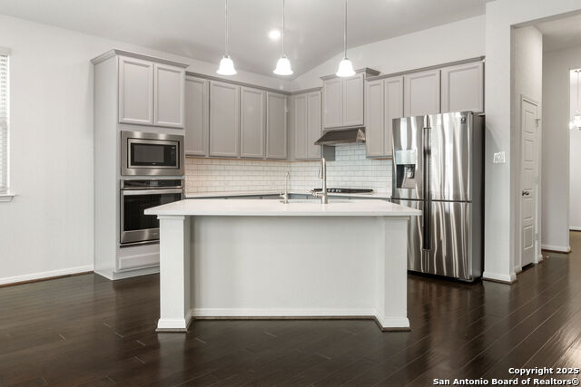
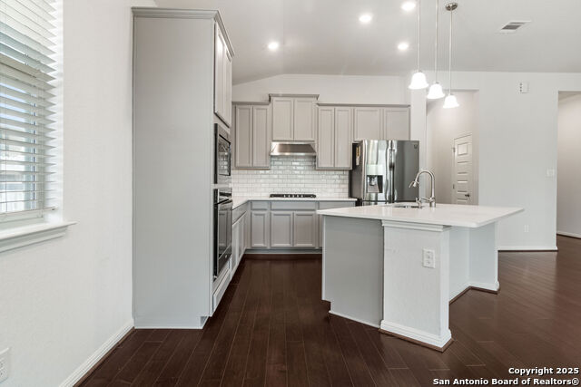
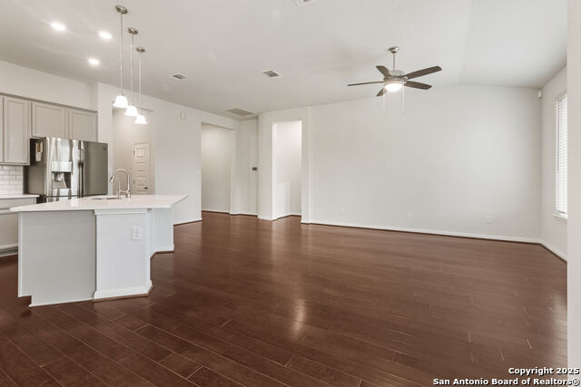
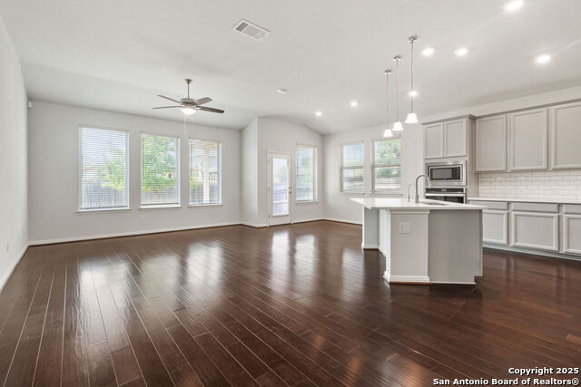
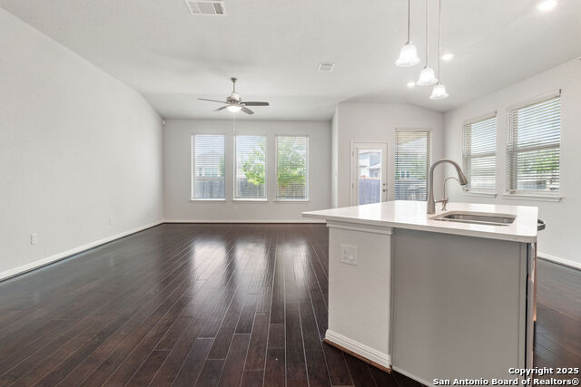
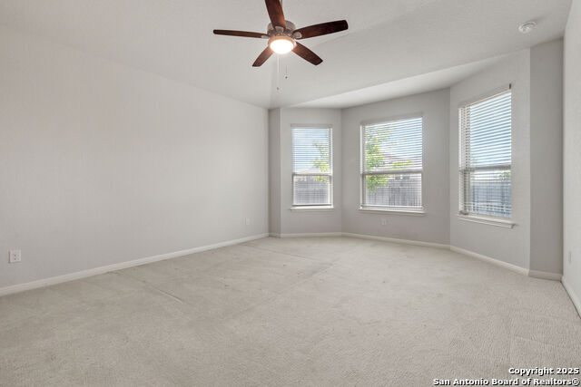
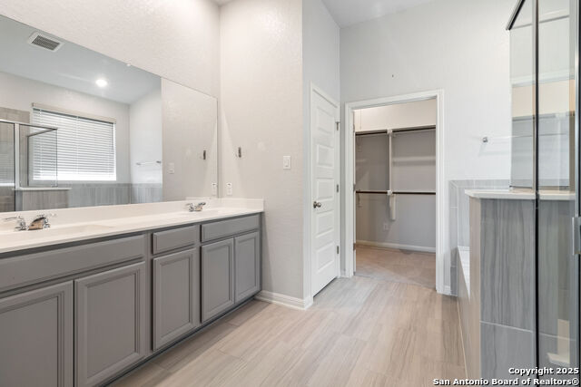
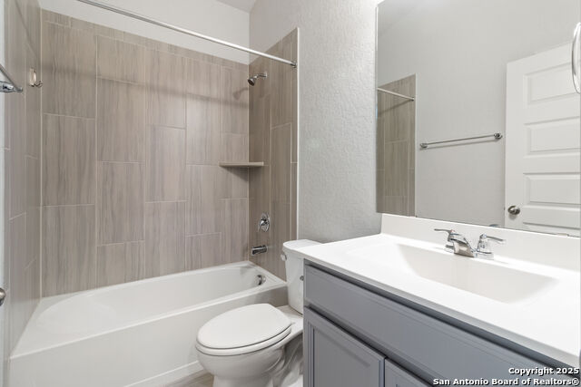
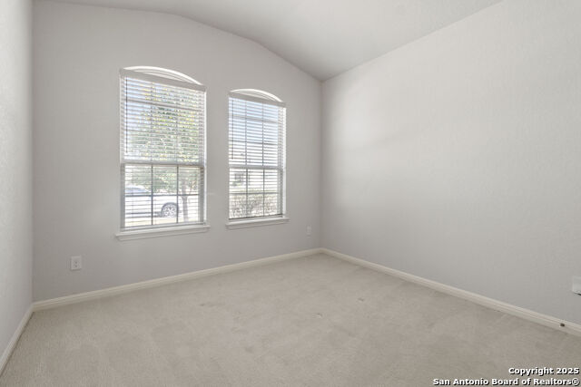
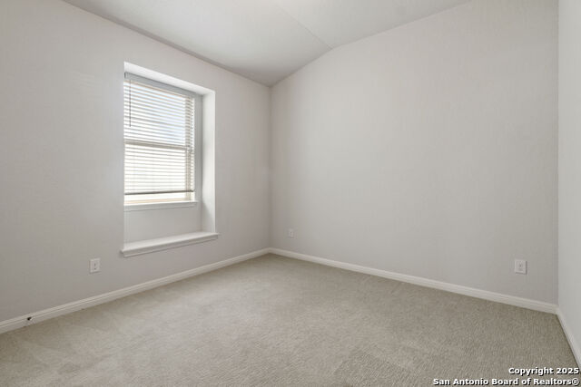
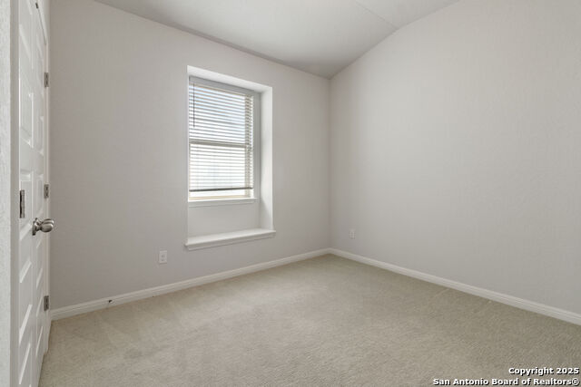
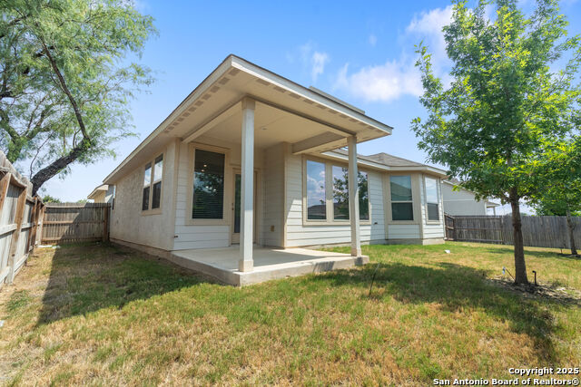
- MLS#: 1895320 ( Residential Rental )
- Street Address: 9507 Garrison Way
- Viewed: 6
- Price: $2,050
- Price sqft: $1
- Waterfront: No
- Year Built: 2020
- Bldg sqft: 2041
- Bedrooms: 3
- Total Baths: 2
- Full Baths: 2
- Days On Market: 17
- Additional Information
- County: BEXAR
- City: San Antonio
- Zipcode: 78254
- Subdivision: Prescott Oaks
- District: Northside
- Elementary School: Scarborough
- Middle School: FOLKS
- High School: Harlan
- Provided by: RE Solutions XV LLC
- Contact: Pedro Candelario
- (210) 756-8588

- DMCA Notice
-
DescriptionExperience comfort and style in this 3 bedroom, 2 bath home at 9507 Garrison Way, San Antonio, TX 78254. Spanning 2,043 sq. ft., it features an open layout connecting the living, dining, and kitchen areas perfect for gatherings. Spacious bedrooms offer peaceful retreats, while modern bathrooms provide a spa like touch. Large windows fill the home with natural light, highlighting its warm ambiance. Conveniently located near local amenities, dining, and entertainment, this property offers the ideal blend of space, comfort, and convenience. Application Fee: $75.00 per applicant over the age of 18. Upon approval, a security deposit (amount varies based on application review) and a non refundable Lease Administration Fee of $175.00 are due within 24 hours to take the property off the market and initiate the lease agreement. Any pro rated rent or full month's rent is due 3 business days prior to move in. A monthly Administration/Technology Fee of $10.00 will be applied to your rent each month. Renters Insurance is required and proof must be provided before move in.
Features
Air Conditioning
- One Central
- Heat Pump
Application Fee
- 75
Application Form
- ONLINE
Apply At
- HTTPS://WWW.RESOLUTIONSXV
Builder Name
- Meritage Homes
Common Area Amenities
- None
Days On Market
- 12
Dom
- 12
Elementary School
- Scarborough
Exterior Features
- Stone/Rock
- Stucco
- Cement Fiber
Fireplace
- Not Applicable
Flooring
- Carpeting
- Ceramic Tile
- Vinyl
Foundation
- Slab
Garage Parking
- Two Car Garage
Heating
- Central
- Heat Pump
Heating Fuel
- Electric
High School
- Harlan HS
Inclusions
- Microwave Oven
- Stove/Range
- Refrigerator
- Water Softener (owned)
Instdir
- From Loop 1604 heading West: Take Shaenfield Rd. exit Merge onto W Loop N 1604 Access Rd. Turn right onto Shaenfield Rd. Turn left onto Galm Road and the community will be on your left.
Interior Features
- One Living Area
- Separate Dining Room
- Eat-In Kitchen
- Island Kitchen
- Breakfast Bar
- Walk-In Pantry
- Utility Room Inside
- High Ceilings
- Open Floor Plan
Kitchen Length
- 12
Legal Description
- SF 147 Plan 4001K
Max Num Of Months
- 12
Middle School
- FOLKS
Min Num Of Months
- 12
Miscellaneous
- Broker-Manager
Occupancy
- Vacant
Owner Lrealreb
- No
Personal Checks Accepted
- No
Ph To Show
- 210-222-2227
Property Type
- Residential Rental
Rent Includes
- No Inclusions
Restrictions
- Smoking Outside Only
Roof
- Composition
Salerent
- For Rent
School District
- Northside
Section 8 Qualified
- No
Security Deposit
- 2050
Source Sqft
- Appsl Dist
Style
- One Story
Tenant Pays
- Gas/Electric
- Water/Sewer
- Yard Maintenance
- Garbage Pickup
- Renters Insurance Required
Utility Supplier Elec
- CPS
Utility Supplier Gas
- CPS
Utility Supplier Grbge
- Metro Waste
Utility Supplier Sewer
- SAWS
Utility Supplier Water
- SAWS
Virtual Tour Url
- https://youtu.be/AggJh-YYQTA
Water/Sewer
- Water System
- Sewer System
Window Coverings
- None Remain
Year Built
- 2020
Property Location and Similar Properties


