
- Michaela Aden, ABR,MRP,PSA,REALTOR ®,e-PRO
- Premier Realty Group
- Mobile: 210.859.3251
- Mobile: 210.859.3251
- Mobile: 210.859.3251
- michaela3251@gmail.com
Property Photos
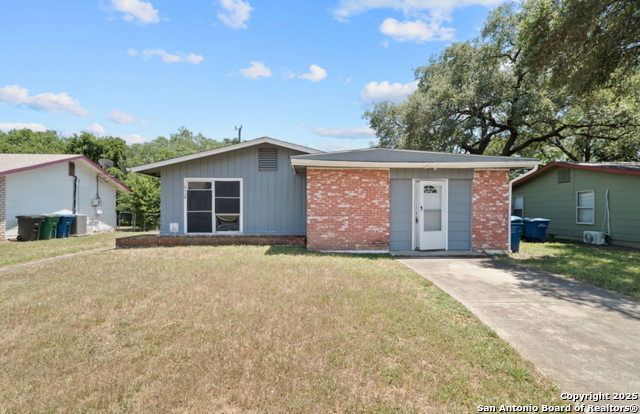

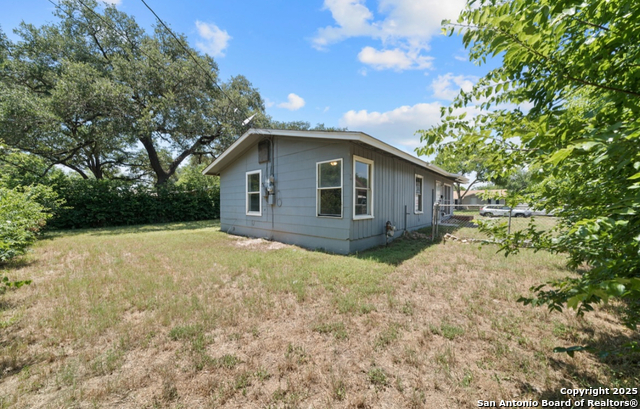
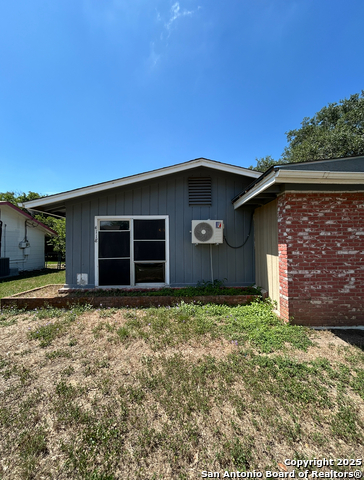
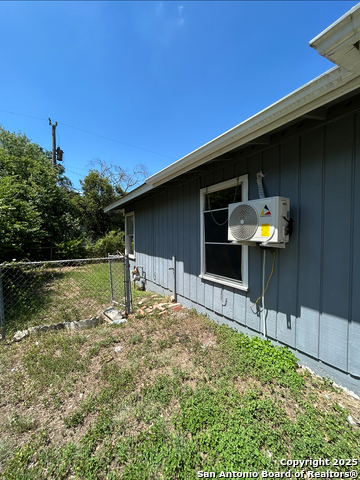
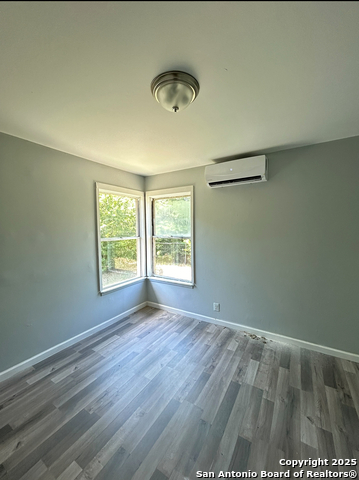
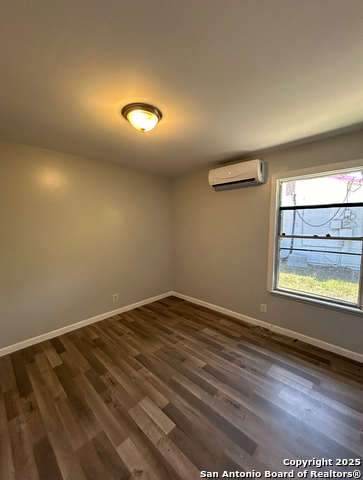
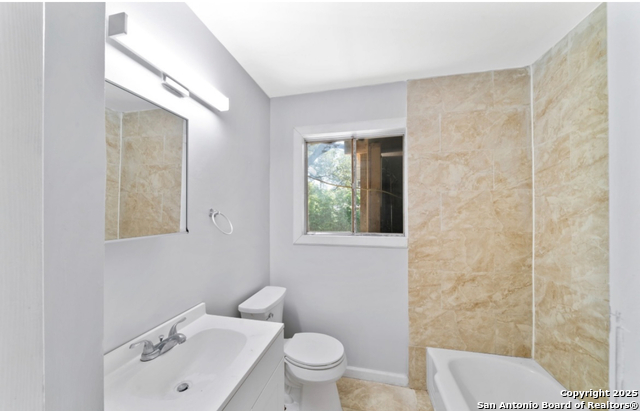
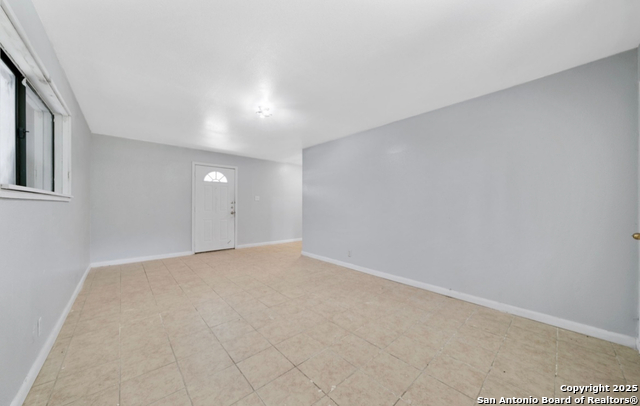
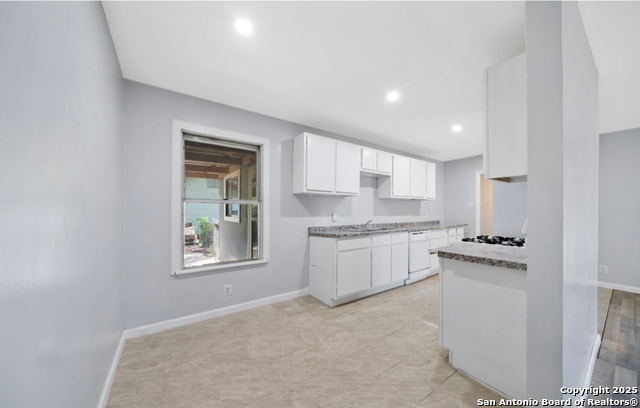
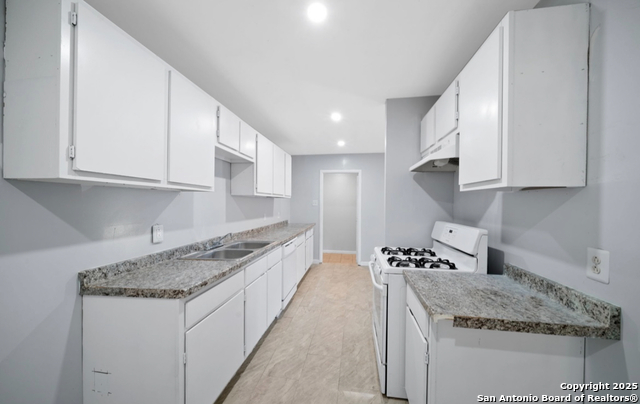
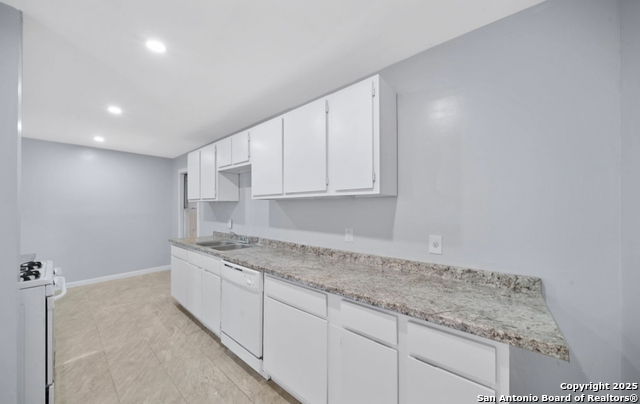
- MLS#: 1894952 ( Single Residential )
- Street Address: 4118 Scarletoak Dr
- Viewed: 12
- Price: $167,000
- Price sqft: $133
- Waterfront: No
- Year Built: 1963
- Bldg sqft: 1259
- Bedrooms: 3
- Total Baths: 1
- Full Baths: 1
- Garage / Parking Spaces: 1
- Days On Market: 64
- Additional Information
- County: BEXAR
- City: San Antonio
- Zipcode: 78220
- Subdivision: Cherry Hills
- District: San Antonio I.S.D.
- Elementary School: Gates
- Middle School: Martin Luther King
- High School: Sam Houston
- Provided by: Relive Realty LLC
- Contact: Ashlee Routh
- (210) 687-2935

- DMCA Notice
-
DescriptionFully updated and move in ready, this 3 bedroom, 1 bath home offers comfort and convenience minutes from San Antonio's top attractions. The open layout connects living, dining, and kitchen spaces, featuring gas cooking and a breakfast nook. Four new mini splits provide efficient climate control throughout. Situated on an oversized lot with a covered patio, this property offers ample space for storage, gardening, or outdoor living. With quick access to major highways and city amenities, this home is a standout opportunity. Schedule your showing today!
Features
Possible Terms
- Conventional
- FHA
- VA
- Cash
- Investors OK
Air Conditioning
- Other
Apprx Age
- 62
Builder Name
- UNKNOWN
Construction
- Pre-Owned
Contract
- Exclusive Right To Sell
Days On Market
- 475
Dom
- 48
Elementary School
- Gates
Exterior Features
- Brick
- Cement Fiber
Fireplace
- Not Applicable
Floor
- Ceramic Tile
- Laminate
Foundation
- Slab
Garage Parking
- Converted Garage
Heating
- Other
Heating Fuel
- Electric
High School
- Sam Houston
Home Owners Association Mandatory
- None
Inclusions
- Washer Connection
- Dryer Connection
- Stove/Range
- Dishwasher
- Solid Counter Tops
Instdir
- Follow US-90 East Toward Houston
- Take Exit 579
- Right on E. Houston St
- Right on Noblewood Dr
- Left on Scarlet Oak Dr
Interior Features
- Two Living Area
- Liv/Din Combo
Kitchen Length
- 13
Legal Description
- NCB 13142 BLK 2 LOT 5
Middle School
- Martin Luther King
Neighborhood Amenities
- None
Owner Lrealreb
- No
Ph To Show
- 210-222-2227
Possession
- Closing/Funding
Property Type
- Single Residential
Recent Rehab
- No
Roof
- Composition
School District
- San Antonio I.S.D.
Source Sqft
- Appsl Dist
Style
- One Story
Total Tax
- 2023
Views
- 12
Water/Sewer
- Water System
- Sewer System
- City
Window Coverings
- All Remain
Year Built
- 1963
Property Location and Similar Properties


