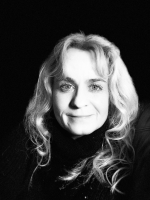
- Michaela Aden, ABR,MRP,PSA,REALTOR ®,e-PRO
- Premier Realty Group
- Mobile: 210.859.3251
- Mobile: 210.859.3251
- Mobile: 210.859.3251
- michaela3251@gmail.com
Property Photos
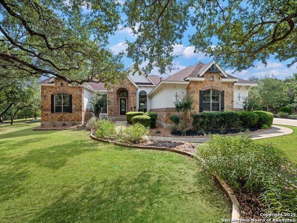

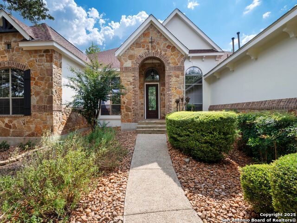
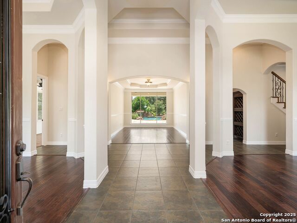
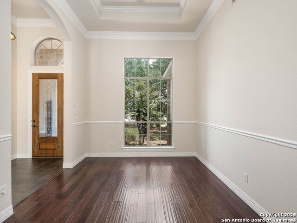
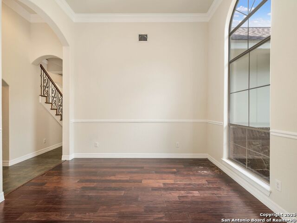
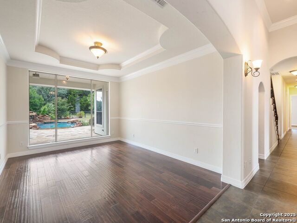
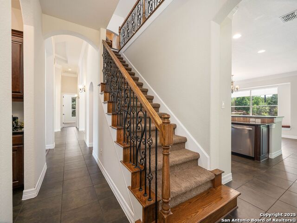
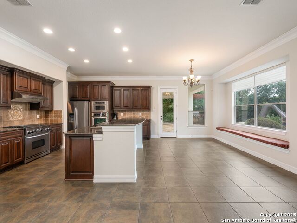
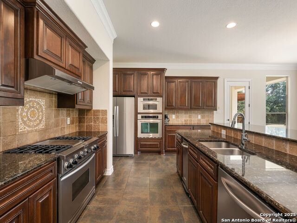
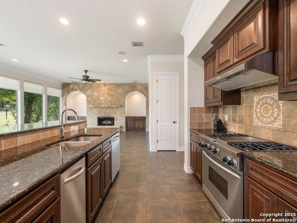
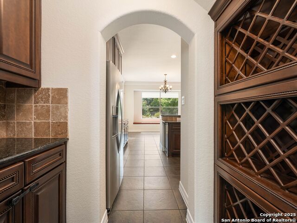
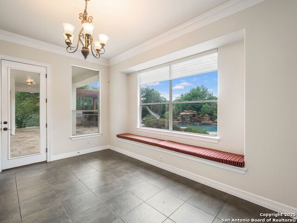
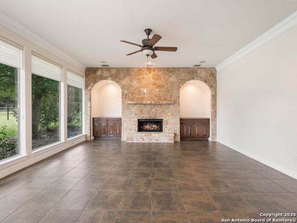
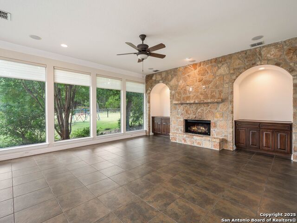
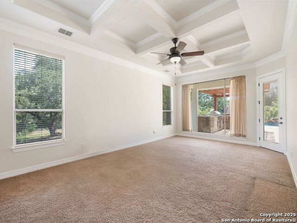
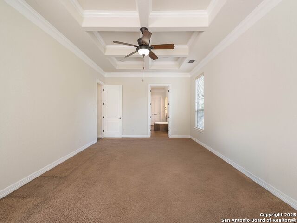
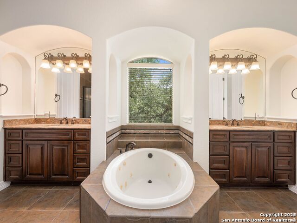
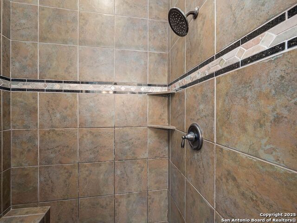
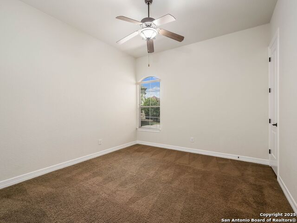
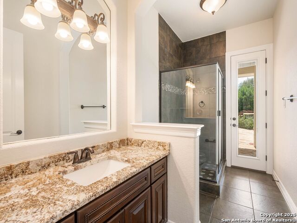
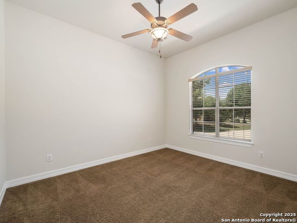
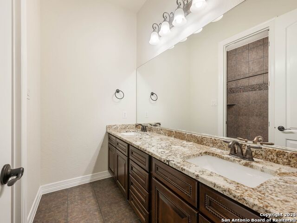
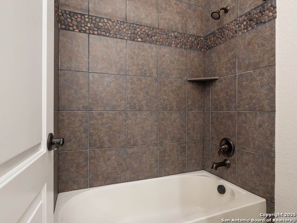
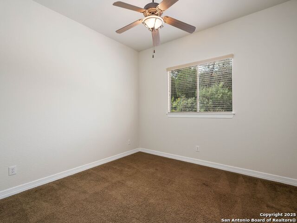
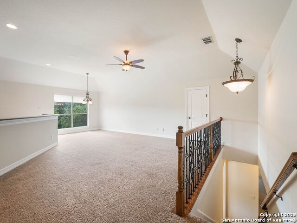
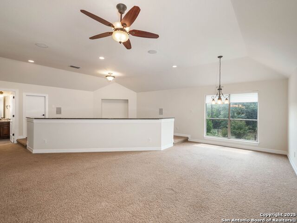
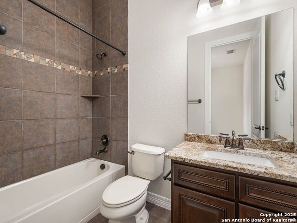
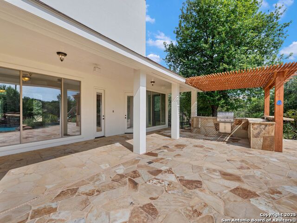
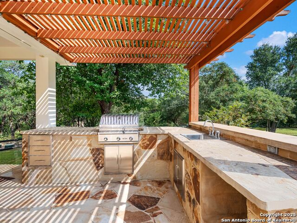
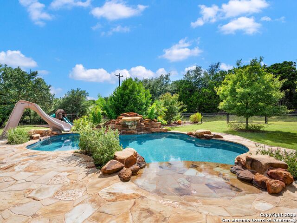
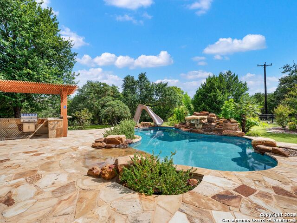
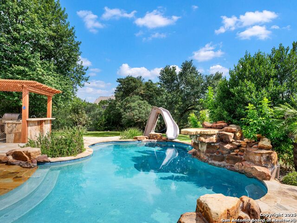
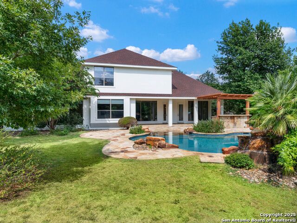
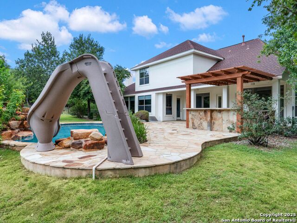
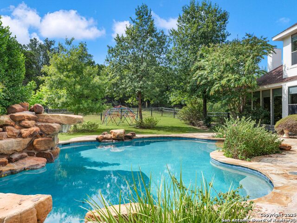
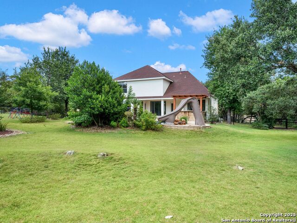
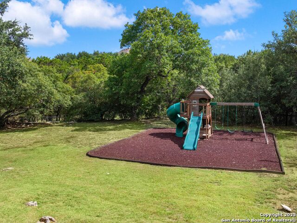
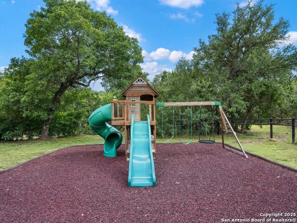
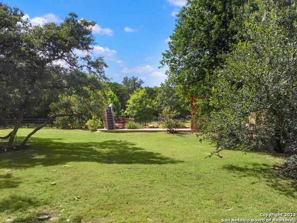
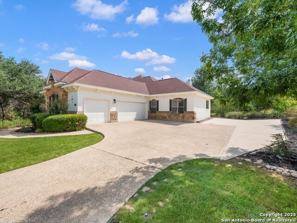
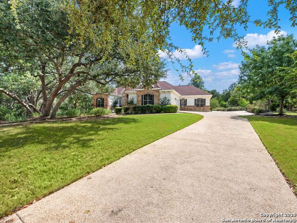
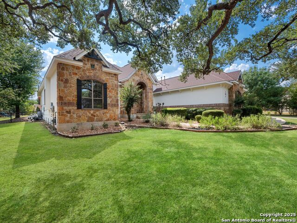
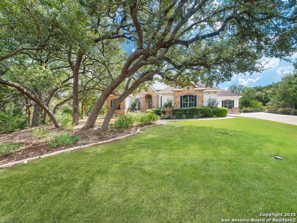
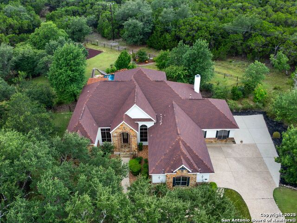
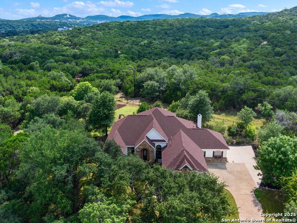
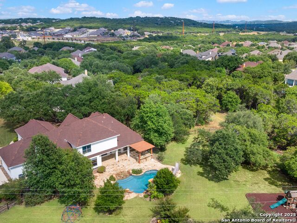
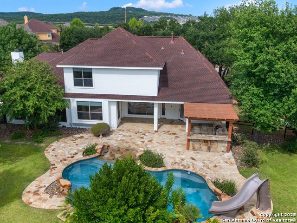
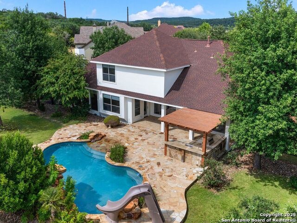
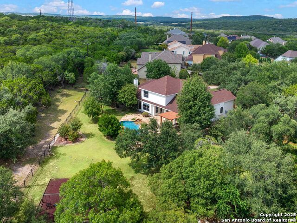
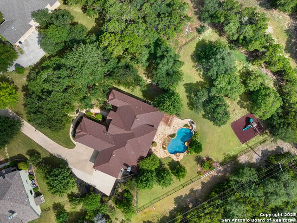
- MLS#: 1894948 ( Single Residential )
- Street Address: 10526 Campo Viejo
- Viewed: 24
- Price: $949,900
- Price sqft: $236
- Waterfront: No
- Year Built: 2008
- Bldg sqft: 4024
- Bedrooms: 4
- Total Baths: 5
- Full Baths: 5
- Garage / Parking Spaces: 3
- Days On Market: 53
- Additional Information
- County: KENDALL
- City: Boerne
- Zipcode: 78006
- Subdivision: Sundance Ranch
- District: Northside
- Elementary School: Sara B McAndrew
- Middle School: Rawlinson
- High School: Clark
- Provided by: Kuper Sotheby's Int'l Realty
- Contact: Binkan Cinaroglu
- (210) 241-4550

- DMCA Notice
-
DescriptionSpectacular living within Sundance Ranch, where this residence combines privacy, craftsmanship, and a seamless balance of formal and casual spaces. Thoughtful design is evident throughout with exquisite finishes, upgraded lighting, and decorator touches that elevate every room. The foyer opens to a formal dining room, study, and living area with picturesque views, while the family room showcases a stacked stone feature wall, surround sound, and abundant natural light. The chef's kitchen is appointed with stainless steel appliances, gas cooking, granite countertops, and a custom butler's pantry with wine storage. The owner's retreat is a private sanctuary with serene pool views, tray ceiling detail, and a spa inspired bath with marble finishes. All four bedrooms are located on the first floor, allowing the home to live predominantly like a single story. Upstairs, a generous loft provides flexible living space, complemented by a game and media room complete with surround sound, a built in bar, and marble accents. Outdoors, a stunning oasis is designed for both relaxation and entertaining. A resort style pool with water feature, slide, and pool heater is surrounded by expansive decking, an elegant outdoor kitchen, and multiple gathering areas. Set on nearly an acre, the property offers a natural setting that enhances both privacy and livability.
Features
Possible Terms
- Conventional
- VA
- Cash
Air Conditioning
- Two Central
Apprx Age
- 17
Builder Name
- Mercedes Homes
Construction
- Pre-Owned
Contract
- Exclusive Right To Sell
Days On Market
- 48
Currently Being Leased
- No
Dom
- 48
Elementary School
- Sara B McAndrew
Exterior Features
- 4 Sides Masonry
- Stone/Rock
- Stucco
Fireplace
- One
- Family Room
Floor
- Carpeting
- Saltillo Tile
- Wood
Foundation
- Slab
Garage Parking
- Three Car Garage
- Attached
- Side Entry
Heating
- Central
Heating Fuel
- Natural Gas
High School
- Clark
Home Owners Association Fee
- 249.2
Home Owners Association Frequency
- Quarterly
Home Owners Association Mandatory
- Mandatory
Home Owners Association Name
- SUNDANCE RANCH HOA
Inclusions
- Ceiling Fans
- Chandelier
- Central Vacuum
- Washer Connection
- Dryer Connection
- Self-Cleaning Oven
- Microwave Oven
- Stove/Range
- Gas Cooking
- Refrigerator
- Disposal
- Dishwasher
- Ice Maker Connection
- Water Softener (owned)
- Smoke Alarm
- Security System (Owned)
- Gas Water Heater
- Garage Door Opener
- Solid Counter Tops
- Double Ovens
Instdir
- Boerne to Sundance Ranch
- right on Campo Viejo.
Interior Features
- Two Living Area
- Separate Dining Room
- Eat-In Kitchen
- Breakfast Bar
- Walk-In Pantry
- Study/Library
- Game Room
- Media Room
- Utility Room Inside
- Secondary Bedroom Down
- Open Floor Plan
- All Bedrooms Downstairs
- Laundry Lower Level
- Laundry Room
- Walk in Closets
- Attic - Partially Finished
Kitchen Length
- 17
Legal Desc Lot
- 18
Legal Description
- Cb 4689A (Sundance Ranch Subd Ut-1)
- Block 1 Lot 18 2008-New
Lot Description
- Cul-de-Sac/Dead End
- On Greenbelt
- 1/2-1 Acre
Lot Improvements
- Street Paved
- Curbs
- Streetlights
Middle School
- Rawlinson
Multiple HOA
- No
Neighborhood Amenities
- None
Occupancy
- Vacant
Owner Lrealreb
- No
Ph To Show
- 210-222-2227
Possession
- Closing/Funding
Property Type
- Single Residential
Roof
- Heavy Composition
School District
- Northside
Source Sqft
- Appsl Dist
Style
- Two Story
- Texas Hill Country
Total Tax
- 15490.76
Utility Supplier Elec
- CPS
Utility Supplier Gas
- CPS
Utility Supplier Sewer
- SEPTIC
Utility Supplier Water
- SAWS
Views
- 24
Water/Sewer
- Water System
- Septic
Window Coverings
- All Remain
Year Built
- 2008
Property Location and Similar Properties


