
- Michaela Aden, ABR,MRP,PSA,REALTOR ®,e-PRO
- Premier Realty Group
- Mobile: 210.859.3251
- Mobile: 210.859.3251
- Mobile: 210.859.3251
- michaela3251@gmail.com
Property Photos
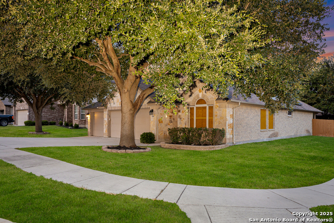

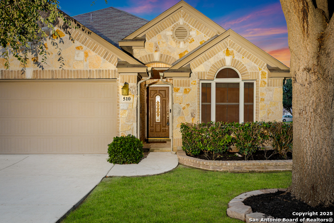
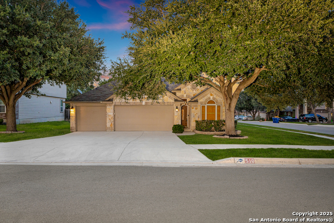
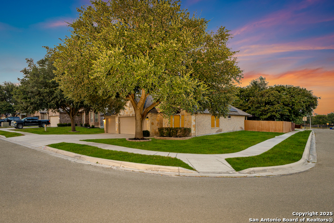
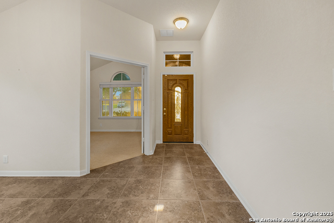
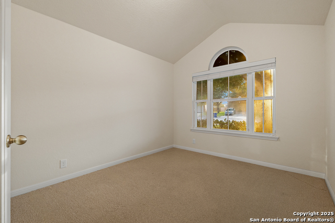
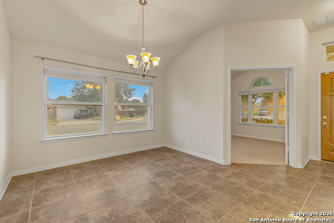
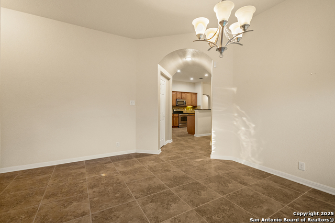
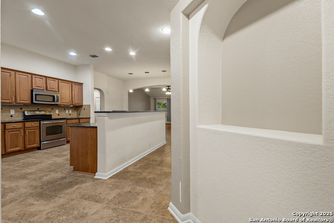
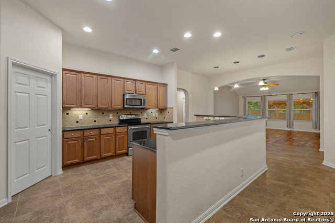
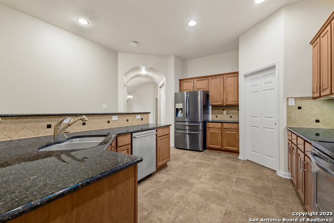
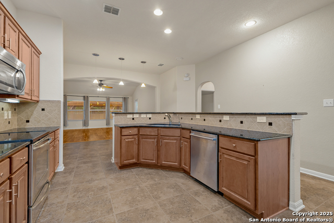
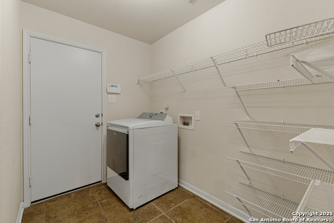
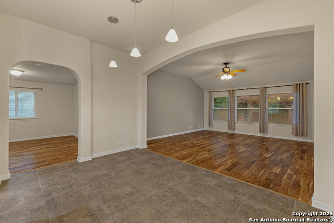
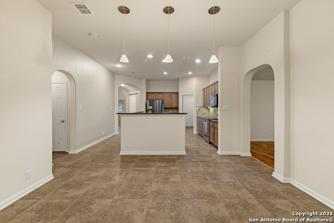
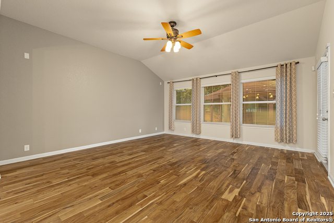
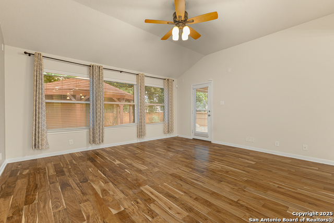
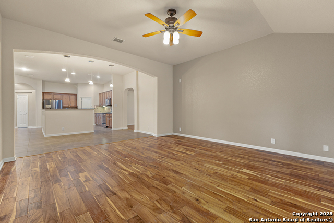
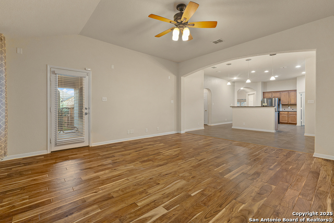
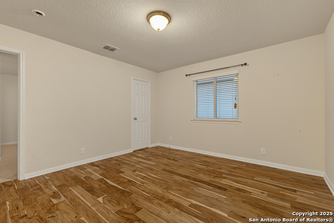
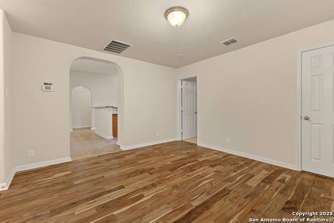
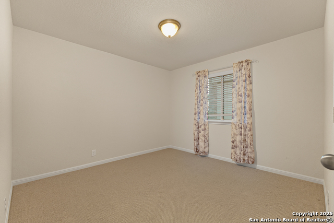
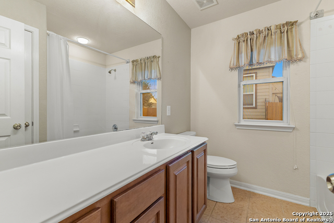
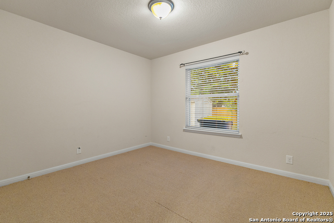
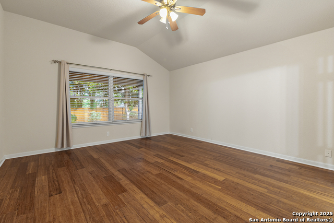
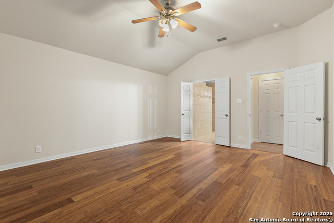
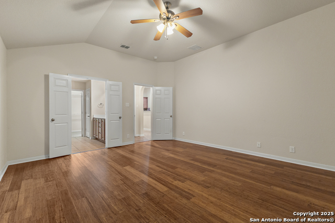
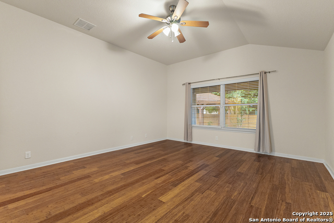
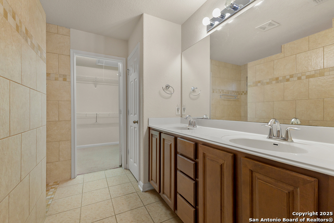
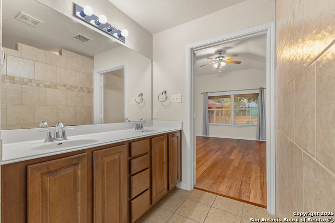
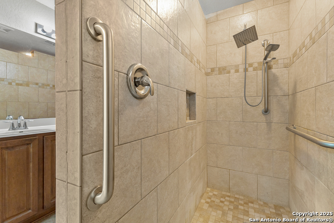
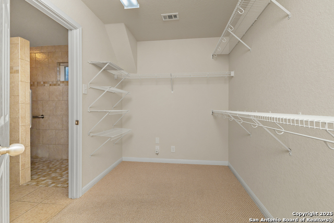
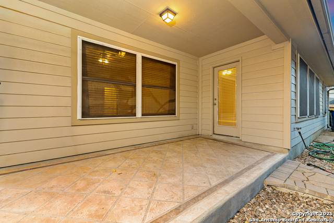
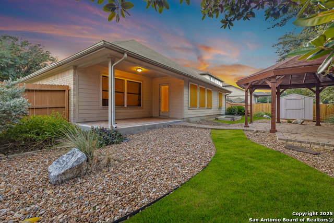
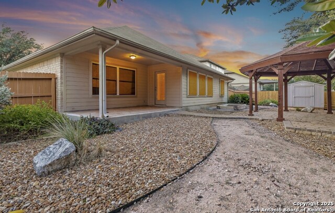
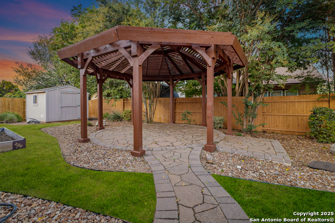
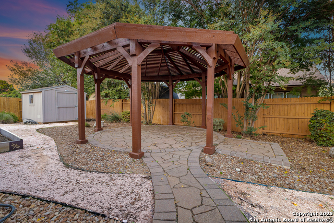
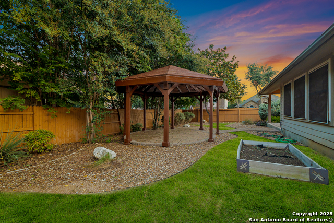
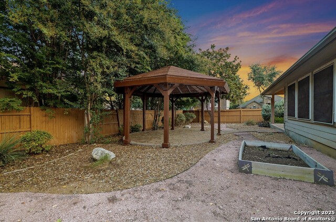
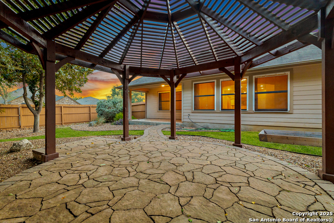
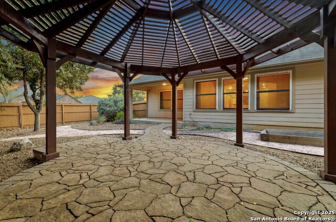
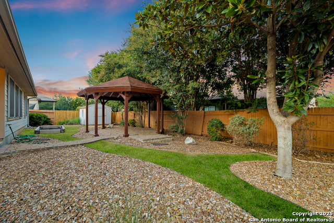
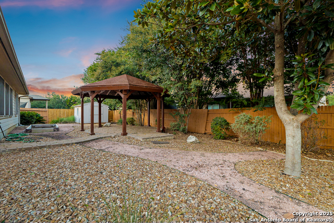
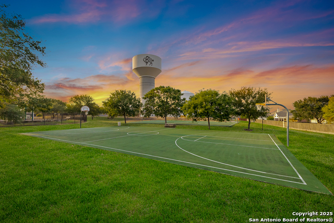
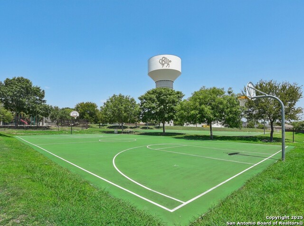
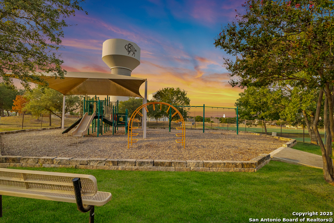
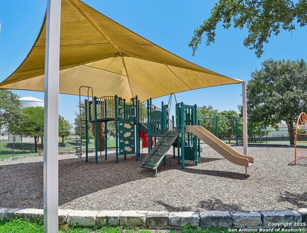
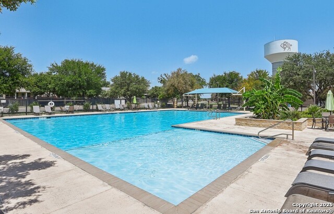
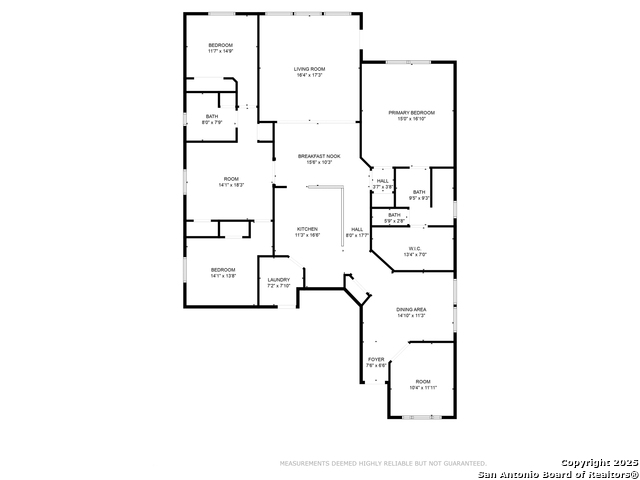
- MLS#: 1894915 ( Single Residential )
- Street Address: 510 Turnberry Way
- Viewed: 34
- Price: $370,000
- Price sqft: $166
- Waterfront: No
- Year Built: 2008
- Bldg sqft: 2229
- Bedrooms: 3
- Total Baths: 2
- Full Baths: 2
- Garage / Parking Spaces: 3
- Days On Market: 72
- Additional Information
- County: GUADALUPE
- City: Cibolo
- Zipcode: 78108
- Subdivision: Bentwood Ranch
- District: Schertz Cibolo Universal City
- Elementary School: Wiederstein
- Middle School: Dobie J. Frank
- High School: Steele
- Provided by: Our Texas Real Estate
- Contact: Esmeralda Ramahi
- (210) 392-9770

- DMCA Notice
-
Description** NEW ROOF coming soon ready for new buyer to choose the color!! ** Welcome to this spacious and thoughtfully designed 3 bedroom, 2 bath home with a 3 car garage in the heart of Cibolo! Offering 2,229 sq. ft. of comfort, this 2008 build combines functionality with style and includes the added benefit of paid off solar panels for energy efficiency and savings. At the front of the home, a dedicated office makes working from home a breeze perfect for client visits or simply enjoying the peaceful views of nature. Just off the entry, the formal dining space flows seamlessly into the oversized kitchen with abundant cabinetry, stainless steel appliances, and generous counter space. Designed for entertaining, the open concept offers clear sight lines from kitchen to dining to the expansive living room. The split bedroom layout ensures privacy and comfort, with only the office and two secondary bedrooms featuring carpet. The rest of the home is finished in attractive laminate wood flooring for style and easy maintenance. Step outside to a xeriscaped backyard (with the option to add sod pathways, as shown in photos) featuring a stunning magnolia tree, covered patio, charming gazebo, and additional landscaping for year round enjoyment. This corner lot property sits at the curve of a quiet cul de sac, providing both privacy and curb appeal. Located in top rated SCUCISD and just minutes from Randolph Air Force Base, the community also offers amenities including a pool, park, tennis courts, and walking trails. Schedule your showing today! With mature trees, low maintenance landscaping, paid off solar panels, and a flexible floorplan, this home is ideal for families, multi generational living, or anyone who loves to entertain.
Features
Possible Terms
- Conventional
- FHA
- VA
Accessibility
- 36 inch or more wide halls
- Grab Bars in Bathroom(s)
- No Steps Down
- Level Lot
- Level Drive
- No Stairs
- First Floor Bath
- Full Bath/Bed on 1st Flr
- First Floor Bedroom
Air Conditioning
- One Central
Apprx Age
- 17
Block
- 17
Builder Name
- Ryland Homes
Construction
- Pre-Owned
Contract
- Exclusive Right To Sell
Days On Market
- 69
Currently Being Leased
- No
Dom
- 69
Elementary School
- Wiederstein
Exterior Features
- 3 Sides Masonry
- Cement Fiber
Fireplace
- Not Applicable
Floor
- Carpeting
- Ceramic Tile
- Wood
Foundation
- Slab
Garage Parking
- Three Car Garage
- Attached
- Oversized
Heating
- Central
Heating Fuel
- Electric
High School
- Steele
Home Owners Association Fee
- 97.5
Home Owners Association Frequency
- Quarterly
Home Owners Association Mandatory
- Mandatory
Home Owners Association Name
- BENTWOOD RANCH HOA
Inclusions
- Ceiling Fans
- Washer Connection
- Dryer Connection
- Self-Cleaning Oven
- Microwave Oven
- Stove/Range
- Dishwasher
Instdir
- I35 to Cibolo Valley Dr - Cibolo Valley Dr to Bentwood Ranch DR - Left on Bentwood Ranch Dr - Right on Carrick - Right on Turnberry Way - Home will be on corner / right hand side.
Interior Features
- Two Living Area
- Separate Dining Room
- Eat-In Kitchen
- Walk-In Pantry
- Study/Library
- Utility Area in Garage
- 1st Floor Lvl/No Steps
- High Ceilings
- Open Floor Plan
- Cable TV Available
- High Speed Internet
- All Bedrooms Downstairs
- Laundry Main Level
- Walk in Closets
- Attic - Access only
- Attic - Pull Down Stairs
- Attic - Attic Fan
Kitchen Length
- 26
Legal Description
- BENTWOOD RANCH UNIT #9 BLOCK 17 LOT 1
Lot Description
- Corner
Middle School
- Dobie J. Frank
Multiple HOA
- No
Neighborhood Amenities
- Pool
- Park/Playground
- Basketball Court
Occupancy
- Owner
Other Structures
- Gazebo
- Shed(s)
- Storage
Owner Lrealreb
- No
Ph To Show
- 210-222-2227
Possession
- Closing/Funding
Property Type
- Single Residential
Roof
- Composition
School District
- Schertz-Cibolo-Universal City ISD
Source Sqft
- Appsl Dist
Style
- One Story
Total Tax
- 6842.97
Views
- 34
Water/Sewer
- City
Window Coverings
- Some Remain
Year Built
- 2008
Property Location and Similar Properties


