
- Michaela Aden, ABR,MRP,PSA,REALTOR ®,e-PRO
- Premier Realty Group
- Mobile: 210.859.3251
- Mobile: 210.859.3251
- Mobile: 210.859.3251
- michaela3251@gmail.com
Property Photos
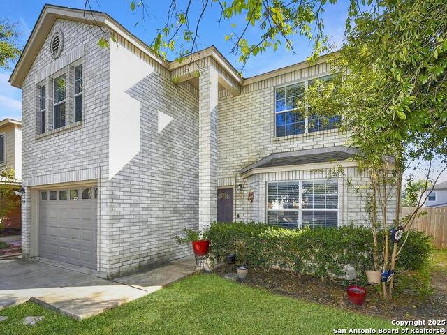

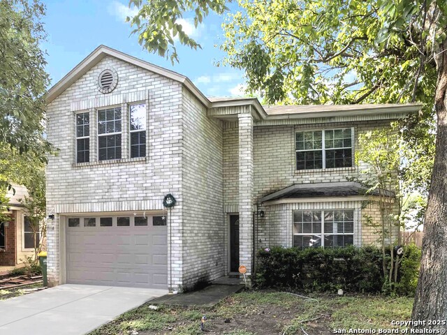
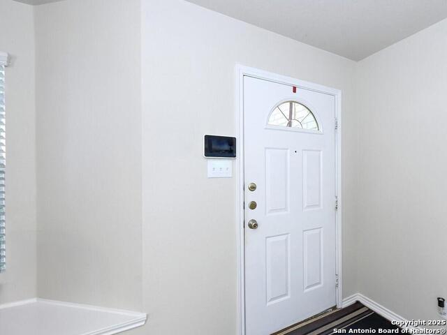
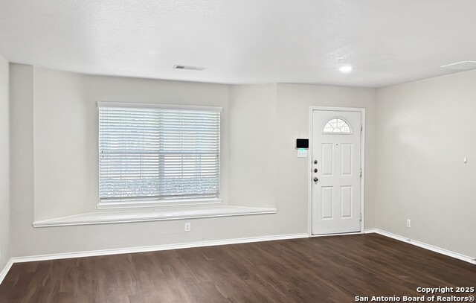
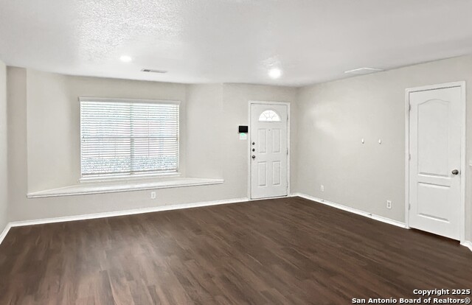
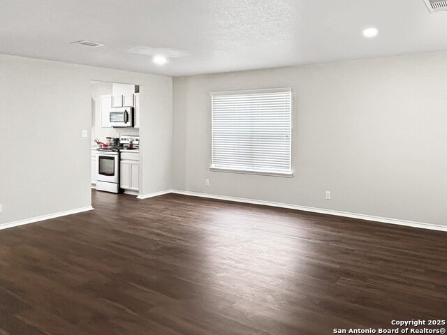
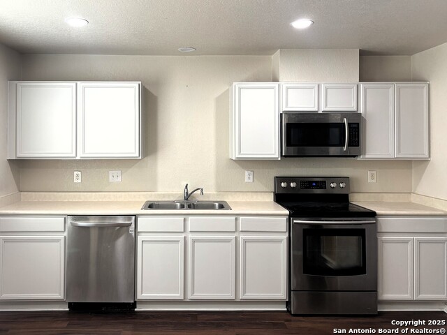
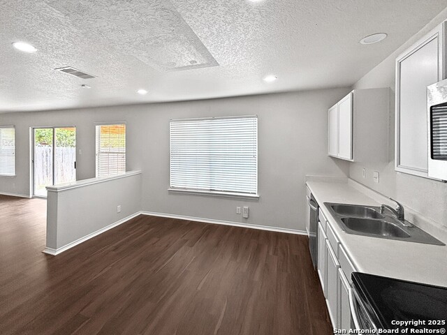
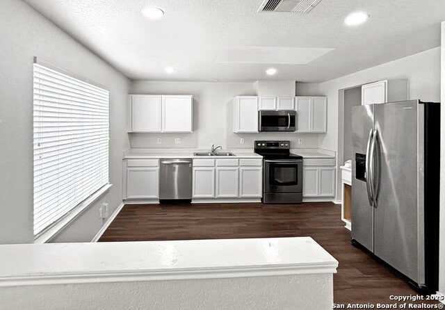
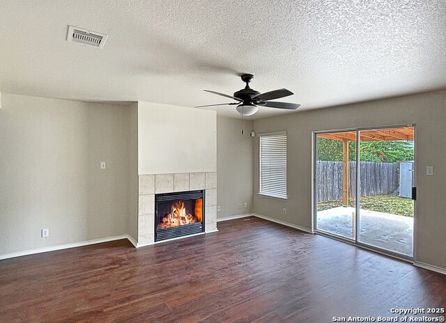
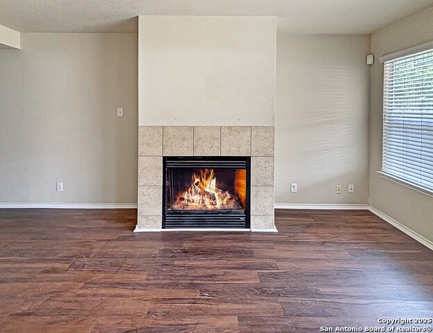
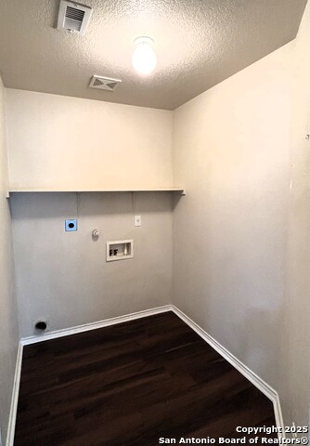
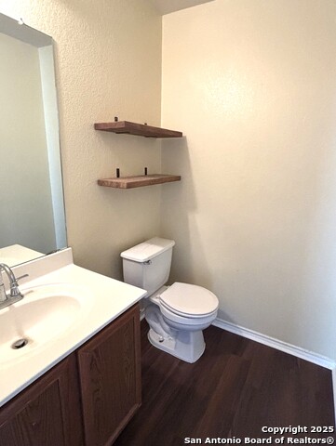
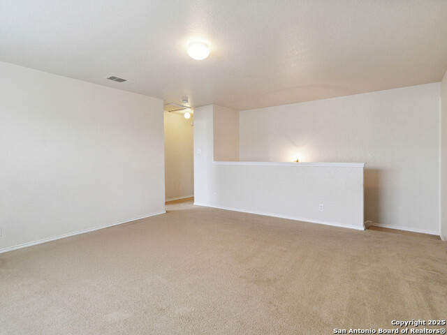
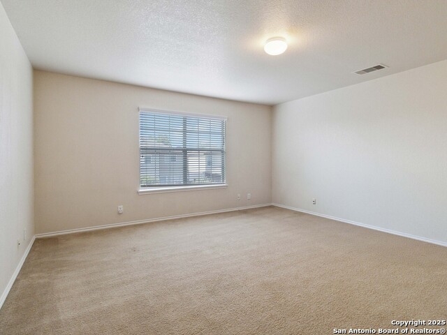
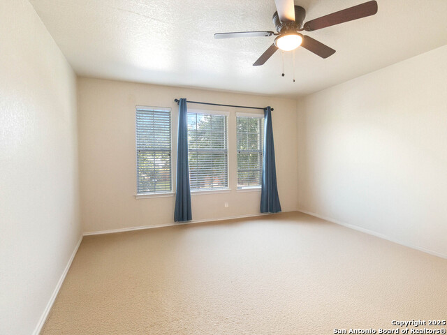
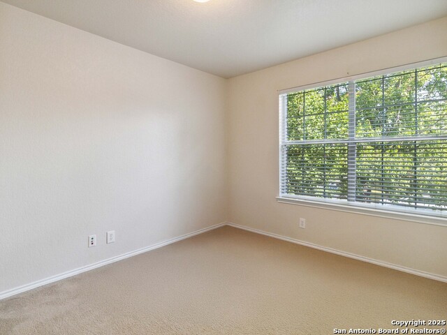
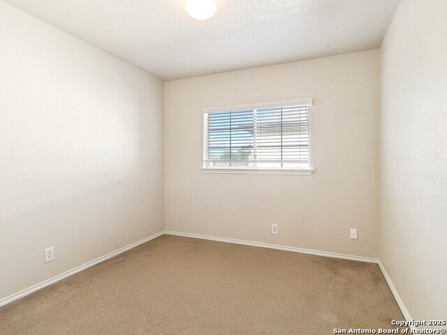
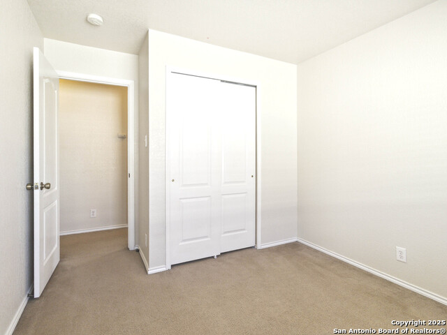
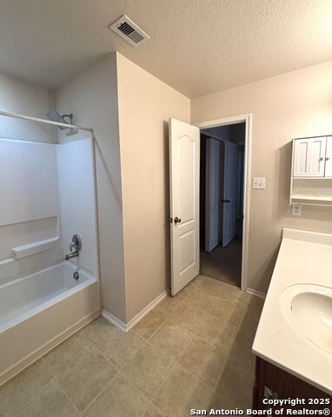
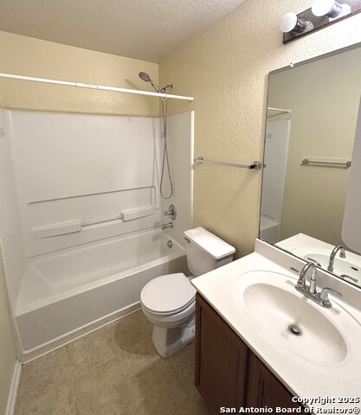
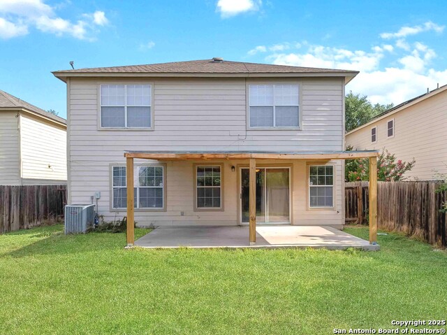
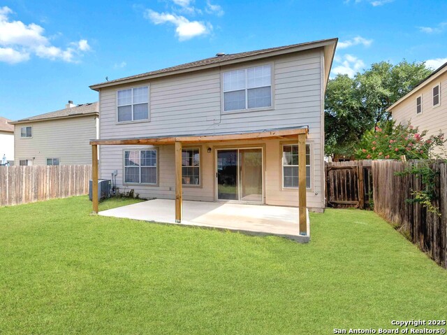
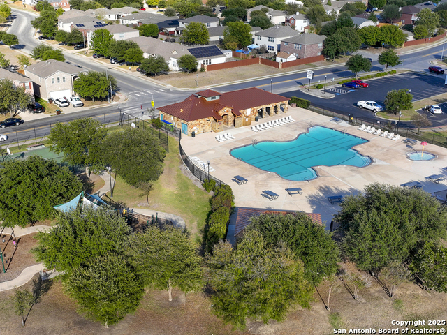
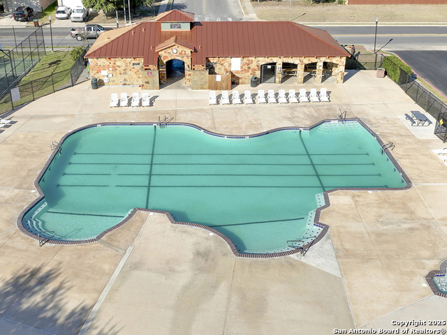




- MLS#: 1894731 ( Single Residential )
- Street Address: 11118 Ballard Peak
- Viewed: 14
- Price: $265,000
- Price sqft: $116
- Waterfront: No
- Year Built: 2006
- Bldg sqft: 2278
- Bedrooms: 4
- Total Baths: 3
- Full Baths: 2
- 1/2 Baths: 1
- Garage / Parking Spaces: 1
- Days On Market: 127
- Additional Information
- County: BEXAR
- City: San Antonio
- Zipcode: 78254
- Subdivision: Bridgewood
- District: Northside
- Elementary School: Ward
- Middle School: Jefferson Jr
- High School: Taft
- Provided by: JB Goodwin, REALTORS
- Contact: Sheree Nelson
- (210) 216-2221

- DMCA Notice
-
DescriptionMOTIVATED SELLER!!! RECENTLY UPDATED SPACIOUS & WELL MAINTAINED HOME! Enjoy fresh updates throughout, including new flooring, modern lighting, freshly painted walls, and newly refinished kitchen cabinets. This generously sized open concept home offers multiple living areas both upstairs and downstairs, providing ample space to relax, entertain, or work from home. The combined living and dining room features a charming bay window and flows seamlessly into a large eat in kitchen, as well as an oversized family room with a cozy fireplace. Upstairs includes an expansive loft/3rd living area. This primary suite offers a peaceful retreat, while three additional spacious bedrooms and well appointed bathrooms provide comfort and convenience for the entire family and/or guests. The nice outdoor covered patio is perfect for relaxing and family barbecues. Home is located in a vibrant community with great amenities. This beautifully maintained home is ready for you to move in and make it your own!
Features
Possible Terms
- Conventional
- FHA
- VA
- Cash
- USDA
Air Conditioning
- One Central
Apprx Age
- 19
Block
- 61
Builder Name
- Unknown
Construction
- Pre-Owned
Contract
- Exclusive Right To Sell
Days On Market
- 145
Currently Being Leased
- No
Dom
- 122
Elementary School
- Ward
Energy Efficiency
- Programmable Thermostat
- Ceiling Fans
Exterior Features
- Brick
- Cement Fiber
Fireplace
- One
- Living Room
Floor
- Carpeting
- Laminate
Foundation
- Slab
Garage Parking
- One Car Garage
Heating
- Central
Heating Fuel
- Electric
High School
- Taft
Home Owners Association Fee
- 420
Home Owners Association Frequency
- Annually
Home Owners Association Mandatory
- Mandatory
Home Owners Association Name
- BRIDGEWOOD MEADOWS
Home Faces
- East
Inclusions
- Ceiling Fans
- Washer Connection
- Dryer Connection
- Self-Cleaning Oven
- Microwave Oven
- Stove/Range
- Refrigerator
- Disposal
- Dishwasher
- Security System (Owned)
- Pre-Wired for Security
- Electric Water Heater
- Garage Door Opener
- Solid Counter Tops
Instdir
- Loop 1604 W - Right on Liberty Field
- Left on Bedford Creek and Right on Ballard Peak - House on Left
Interior Features
- Three Living Area
- Liv/Din Combo
- Eat-In Kitchen
- Game Room
- Loft
- Utility Room Inside
- All Bedrooms Upstairs
- Open Floor Plan
- Cable TV Available
- High Speed Internet
- Laundry Main Level
Kitchen Length
- 11
Legal Desc Lot
- 15
Legal Description
- Cb 4449C Blk 61 Lot 15 'The Meadows At Bridgewood Ut-4" 9567
Lot Improvements
- Street Paved
- Curbs
- Sidewalks
- Streetlights
Middle School
- Jefferson Jr High
Multiple HOA
- No
Neighborhood Amenities
- Pool
- Tennis
- Clubhouse
- Park/Playground
- Sports Court
Occupancy
- Vacant
Other Structures
- Shed(s)
Owner Lrealreb
- No
Ph To Show
- 210.2162221
Possession
- Closing/Funding
Property Type
- Single Residential
Recent Rehab
- No
Roof
- Composition
School District
- Northside
Source Sqft
- Appsl Dist
Style
- Two Story
- Traditional
Total Tax
- 5116
Views
- 14
Water/Sewer
- Water System
- Sewer System
Window Coverings
- All Remain
Year Built
- 2006
Property Location and Similar Properties


