
- Michaela Aden, ABR,MRP,PSA,REALTOR ®,e-PRO
- Premier Realty Group
- Mobile: 210.859.3251
- Mobile: 210.859.3251
- Mobile: 210.859.3251
- michaela3251@gmail.com
Property Photos
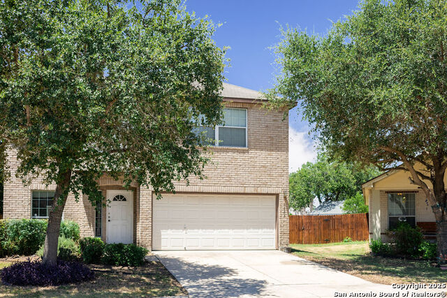

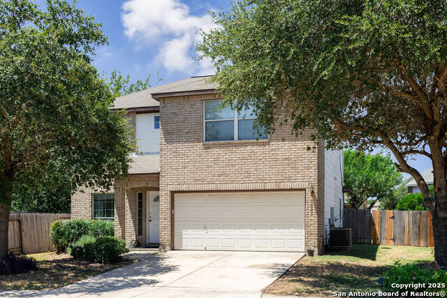
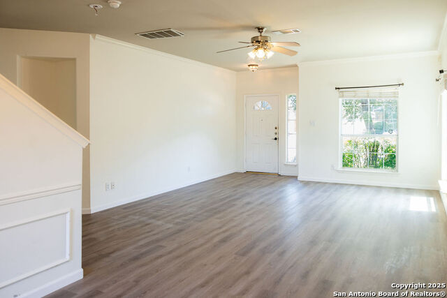
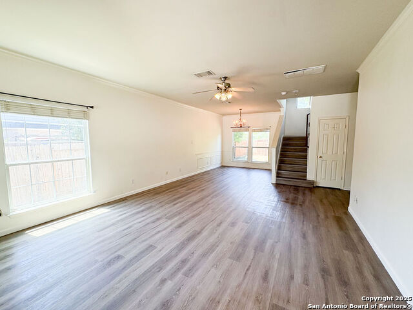
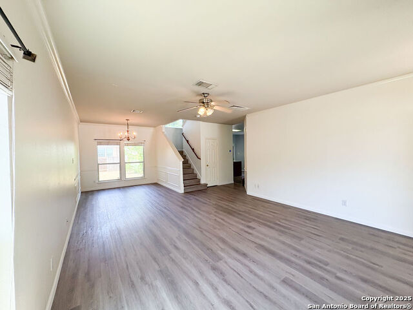
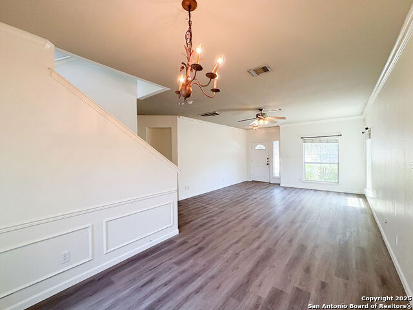
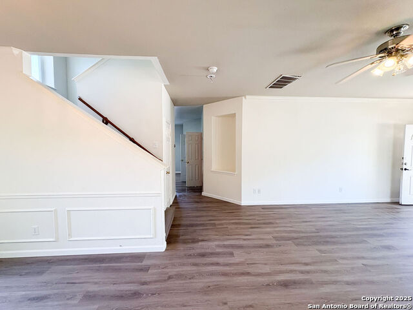
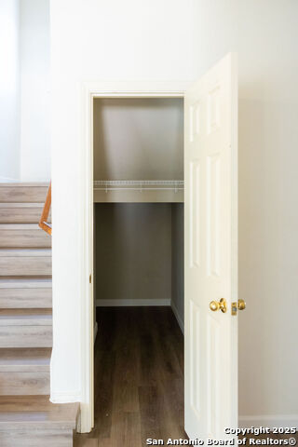
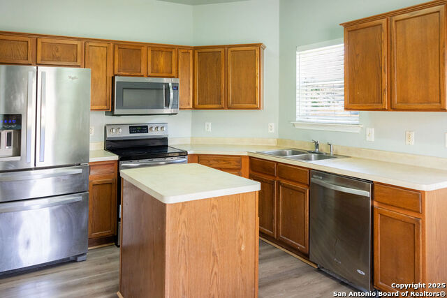
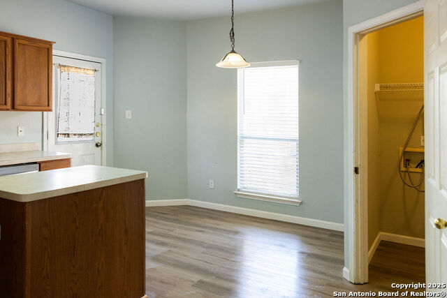
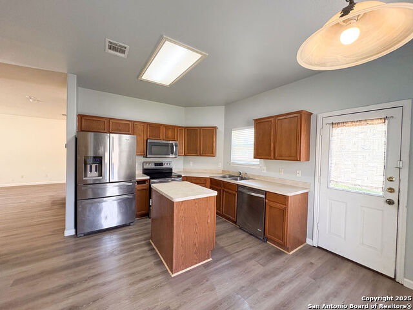
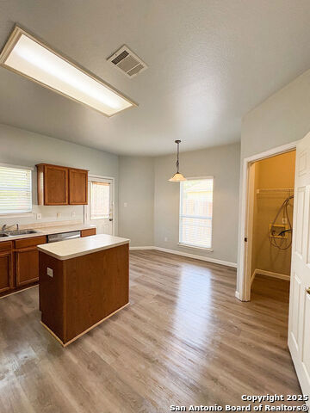
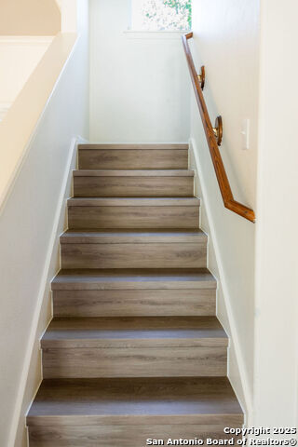
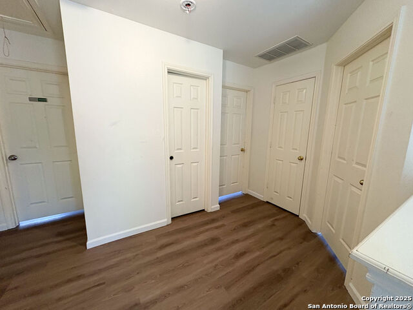
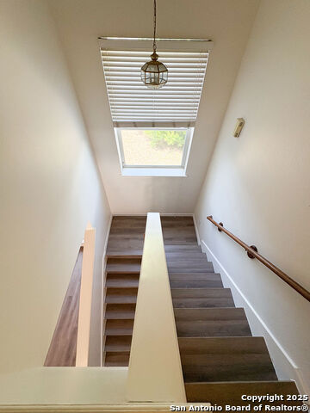
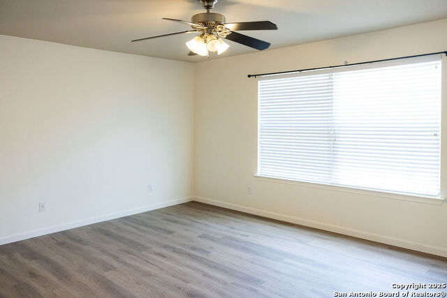
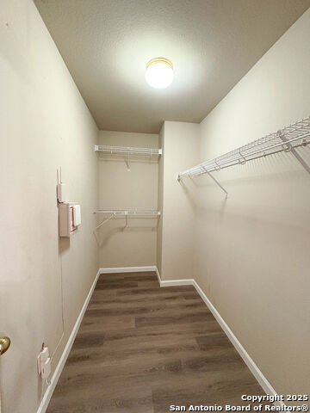
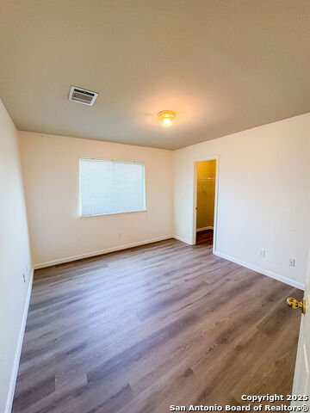
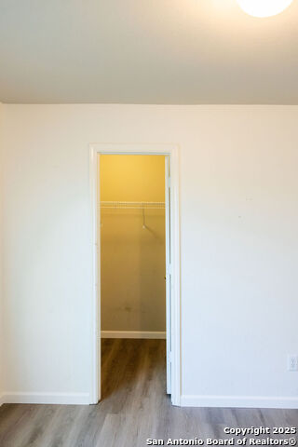
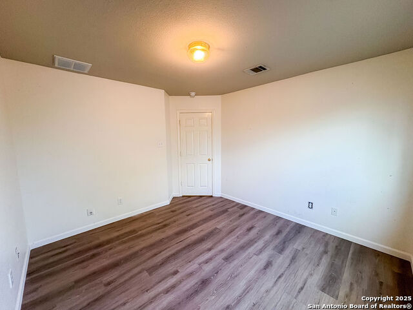
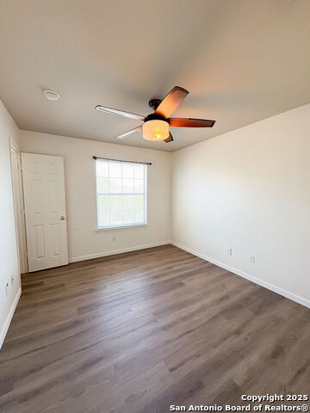
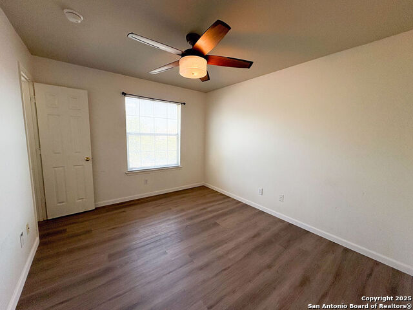
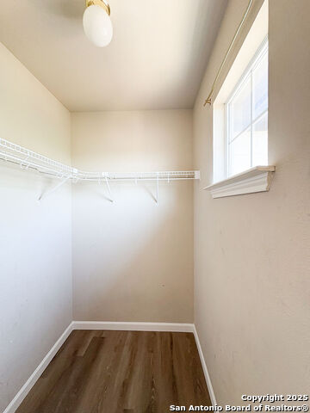
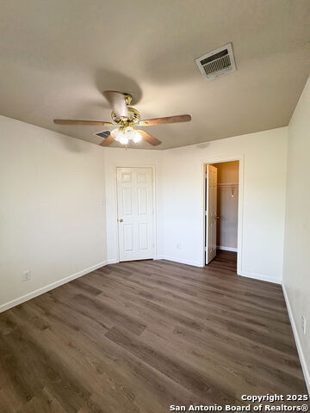
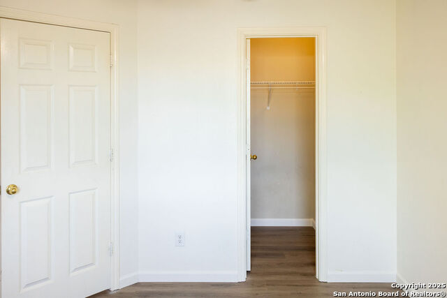
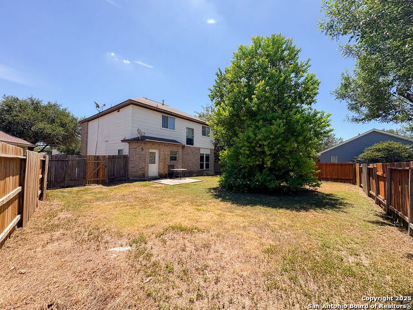
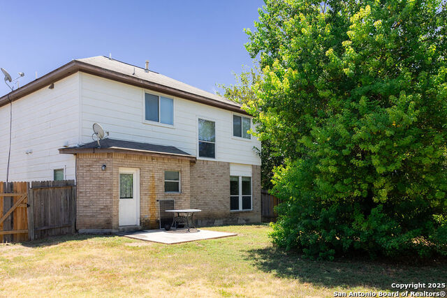
- MLS#: 1894669 ( Residential Rental )
- Street Address: 4303 Enfield Bluff
- Viewed: 39
- Price: $2,157
- Price sqft: $1
- Waterfront: No
- Year Built: 2002
- Bldg sqft: 1883
- Bedrooms: 4
- Total Baths: 3
- Full Baths: 2
- 1/2 Baths: 1
- Days On Market: 28
- Additional Information
- County: BEXAR
- City: San Antonio
- Zipcode: 78251
- Subdivision: Westover Elms
- District: Northside
- Elementary School: Raba
- Middle School: Zachry H. B.
- High School: Warren
- Provided by: Realty Texas LLC
- Contact: Camille Cunningham
- (631) 901-3561

- DMCA Notice
-
DescriptionWelcome to a beautifully updated home tucked away on a quiet cul de sac in San Antonio. This inviting property features all new flooring throughout, creating a fresh and modern feel from the moment you step inside. The home offers two dining areas and a well appointed kitchen with an island that overlooks the large backyard, perfect for gatherings, or simply enjoying the view. The private master suite is located upstairs and features a walk in closet, ceiling fan, and a luxurious bath with a separate tub and shower. With 4 spacious bedrooms and 2.5 bathrooms, this home provides plenty of room for comfortable living. Additional highlights include: Generous backyard with endless possibilities Water softener currently in place Heating & cooling powered by natural gas Accepts HUD vouchers This home shows beautifully and is move in ready. Don't miss the chance to make it yours!
Features
Air Conditioning
- One Central
Application Fee
- 75
Application Form
- QUICK LEAS
Apply At
- HTTPS://REALTYTEXAS.QUICK
Apprx Age
- 23
Cleaning Deposit
- 400
Common Area Amenities
- None
Days On Market
- 13
Dom
- 13
Elementary School
- Raba
Exterior Features
- Brick
- Cement Fiber
Fireplace
- Not Applicable
Flooring
- Vinyl
Foundation
- Slab
Garage Parking
- Two Car Garage
Heating
- Central
Heating Fuel
- Natural Gas
High School
- Warren
Inclusions
- Ceiling Fans
- Washer Connection
- Dryer Connection
- Self-Cleaning Oven
- Microwave Oven
- Stove/Range
- Refrigerator
- Dishwasher
- Smoke Alarm
- Pre-Wired for Security
- Electric Water Heater
- Plumb for Water Softener
- City Garbage service
Instdir
- Culebra/Ansley Bend
Interior Features
- One Living Area
- Liv/Din Combo
- Eat-In Kitchen
- Two Eating Areas
- Island Kitchen
- Utility Room Inside
- All Bedrooms Upstairs
- Open Floor Plan
- Walk in Closets
Kitchen Length
- 16
Legal Description
- NCB18820 BLK 79 LOT 15 MEADOWS
Lot Description
- Cul-de-Sac/Dead End
Max Num Of Months
- 36
Middle School
- Zachry H. B.
Min Num Of Months
- 12
Miscellaneous
- Owner-Manager
- City Bus
- Cluster Mail Box
- School Bus
Occupancy
- Vacant
Owner Lrealreb
- No
Personal Checks Accepted
- Yes
Pet Deposit
- 500
Ph To Show
- SHOWING TIME
Property Type
- Residential Rental
Rent Includes
- No Inclusions
Restrictions
- Smoking Outside Only
Roof
- Composition
Salerent
- For Rent
School District
- Northside
Section 8 Qualified
- Yes
Security
- Pre-Wired
Security Deposit
- 2150
Source Sqft
- Appsl Dist
Style
- Two Story
Tenant Pays
- Gas/Electric
- Water/Sewer
- Interior Maintenance
- Yard Maintenance
- Exterior Maintenance
- Garbage Pickup
- Security Monitoring
- Other
Utility Supplier Elec
- CPS
Utility Supplier Gas
- CPS
Utility Supplier Grbge
- City
Utility Supplier Other
- None
Utility Supplier Sewer
- SAWS
Utility Supplier Water
- SAWS
Views
- 39
Water/Sewer
- Water System
- Sewer System
Window Coverings
- All Remain
Year Built
- 2002
Property Location and Similar Properties


