
- Michaela Aden, ABR,MRP,PSA,REALTOR ®,e-PRO
- Premier Realty Group
- Mobile: 210.859.3251
- Mobile: 210.859.3251
- Mobile: 210.859.3251
- michaela3251@gmail.com
Property Photos
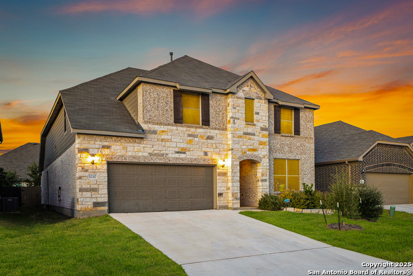

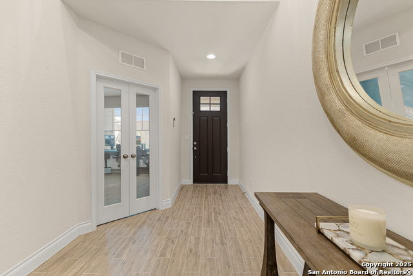
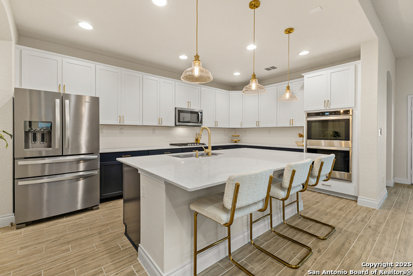
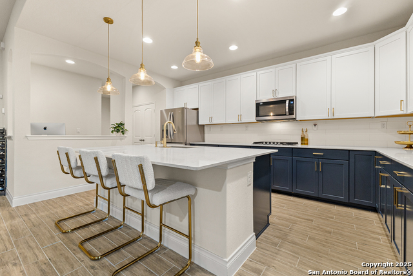
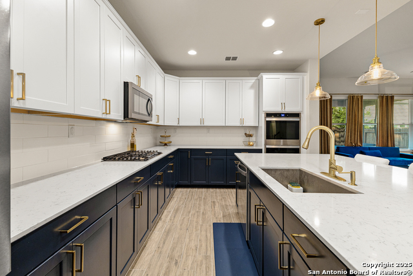
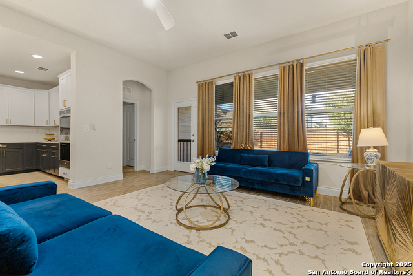
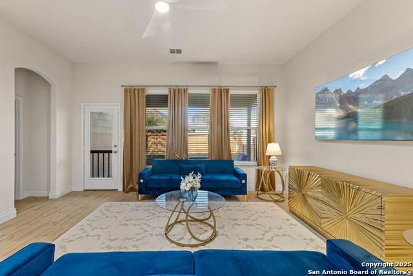
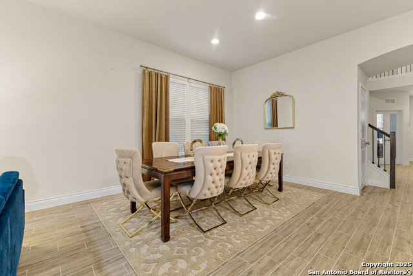
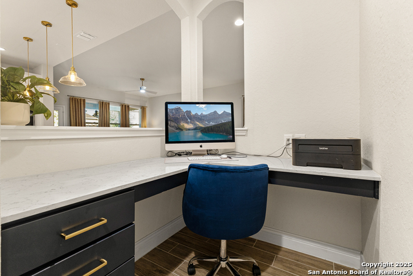
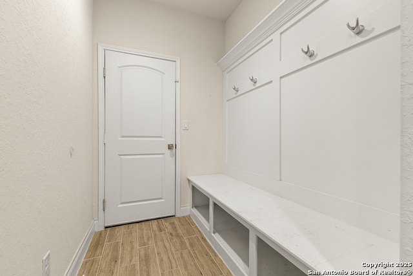
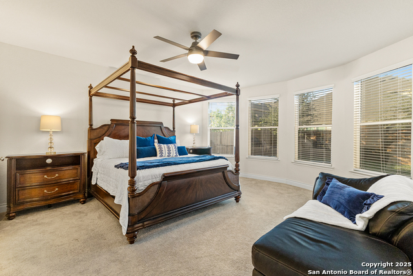
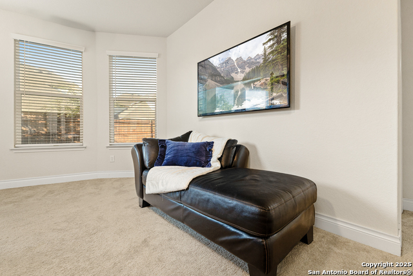
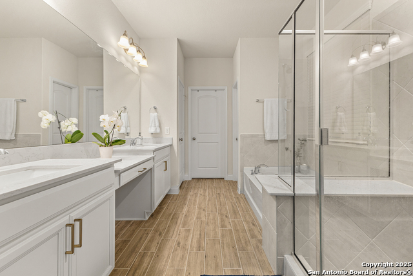
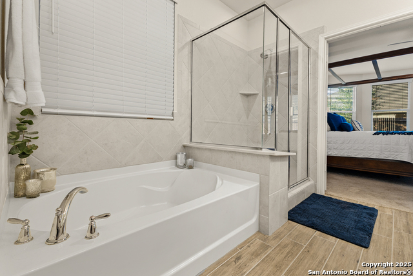
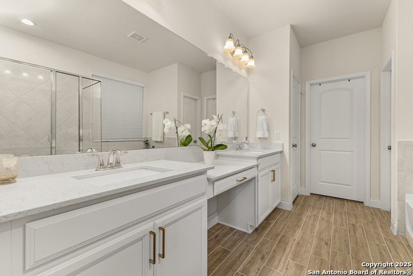
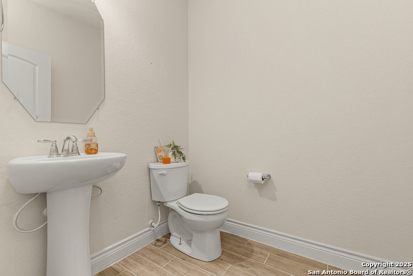
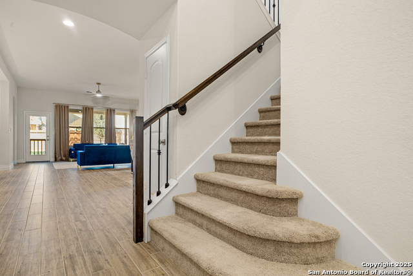
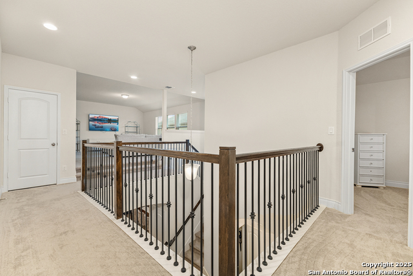
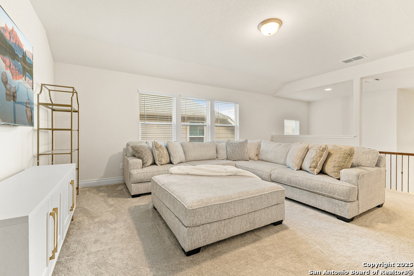
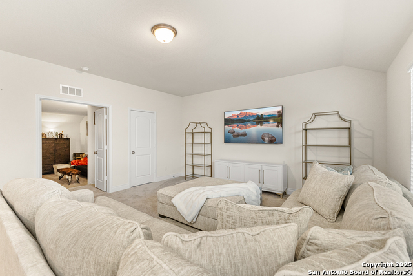
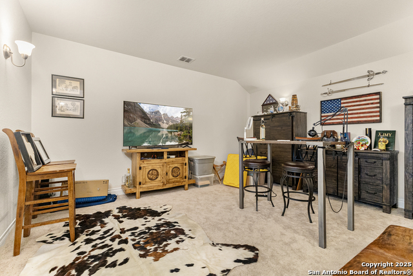
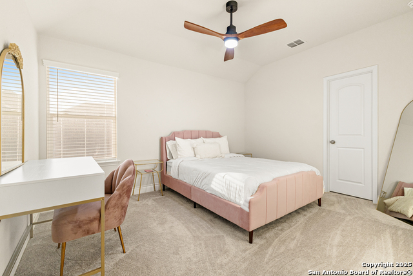
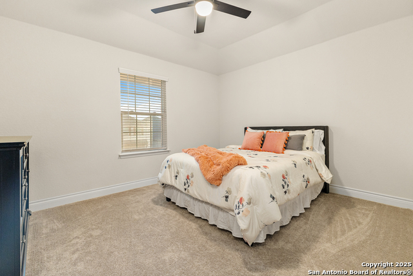
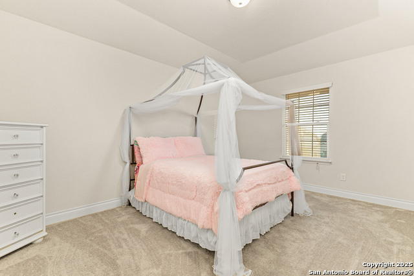
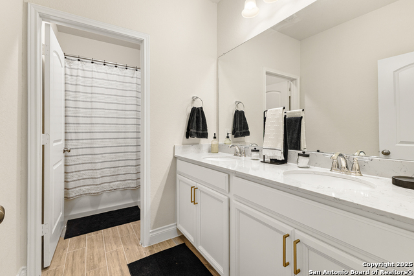
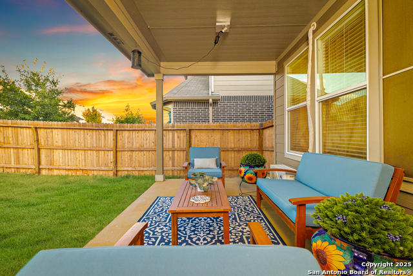
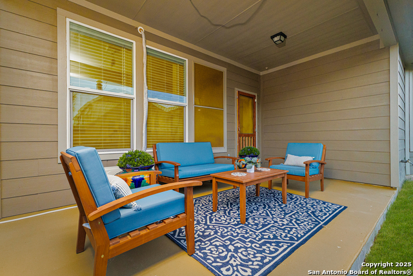
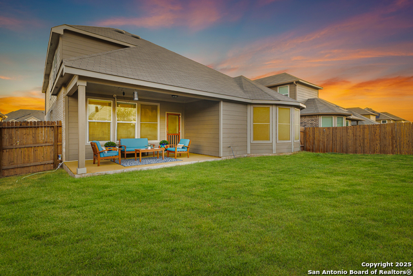
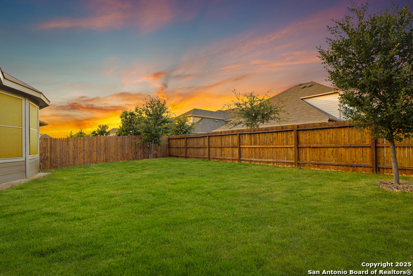
- MLS#: 1894468 ( Residential Rental )
- Street Address: 12317 Sagerider
- Viewed: 4
- Price: $2,850
- Price sqft: $1
- Waterfront: No
- Year Built: 2021
- Bldg sqft: 3655
- Bedrooms: 4
- Total Baths: 3
- Full Baths: 2
- 1/2 Baths: 1
- Days On Market: 27
- Additional Information
- County: BEXAR
- City: San Antonio
- Zipcode: 78254
- Subdivision: Davis Ranch
- District: Northside
- Elementary School: Tomlinson
- Middle School: FOLKS
- High School: Sotomayor
- Provided by: Real Broker, LLC
- Contact: Kate Herbold
- (210) 430-4409

- DMCA Notice
-
DescriptionThe largest rental home available in Davis Ranch at an unbeatable price!!! This 3650 sq ft home features over $80,000 in upgrades, including a media room, a luxurious loft, 2 office spaces, 2 built in ovens, 2 walk in closets in the primary suite as well as a spa like restroom with separate shower and soaking tub, large walk in closets in every bedroom, additional storage, and so much more! This home has it all! The desirable Davis Ranch community offers 2 pools, 2 playgrounds, as well as highly rated onsite elementary and middle schools. Sotomayor Highschool is only a mile away. Located near Government Canyon State Natural Area with 40+ miles of trails, and just minutes from Six Flags, SeaWorld, La Cantera, and The Rim.
Features
Air Conditioning
- One Central
Application Fee
- 39
Application Form
- TREC
Apply At
- TREC APP TO LISTING AGENT
Cleaning Deposit
- 250
Common Area Amenities
- Pool
- Playground
- BBQ/Picnic
- Near Shopping
Days On Market
- 13
Dom
- 13
Elementary School
- Tomlinson Elementary
Fireplace
- Not Applicable
Flooring
- Carpeting
- Ceramic Tile
Garage Parking
- Two Car Garage
Heating
- Central
High School
- Sotomayor High School
Inclusions
- Ceiling Fans
- Washer Connection
- Dryer Connection
- Cook Top
- Built-In Oven
- Self-Cleaning Oven
- Microwave Oven
- Gas Cooking
- Disposal
- Dishwasher
- Ice Maker Connection
- In Wall Pest Control
- Double Ovens
Instdir
- Take 1604 to Shaenfield. Drive towards Government Canyon. Right on Swayback Ranch. Left on Davis Ranch Pkwy. Right on Merrick Run. Left on Sagerider. Home will be on your right.
Interior Features
- Three Living Area
- Eat-In Kitchen
- Island Kitchen
- Study/Library
- Game Room
- Media Room
- Loft
- Utility Room Inside
- High Ceilings
- Open Floor Plan
- Cable TV Available
- Laundry Main Level
- Laundry Room
- Walk in Closets
Legal Description
- CB 4450G (McCRARY TRACT SUBD UT-2)
- BLOCK 239 LOT 64
Max Num Of Months
- 24
Middle School
- FOLKS
Min Num Of Months
- 12
Miscellaneous
- Owner-Manager
- As-Is
Occupancy
- Owner
Owner Lrealreb
- No
Personal Checks Accepted
- No
Pet Deposit
- 500
Ph To Show
- 210-222-2227
Property Type
- Residential Rental
Restrictions
- Smoking Outside Only
Salerent
- For Rent
School District
- Northside
Section 8 Qualified
- No
Security Deposit
- 2850
Source Sqft
- Appsl Dist
Style
- Two Story
Tenant Pays
- Gas/Electric
- Water/Sewer
- Yard Maintenance
- Garbage Pickup
- Renters Insurance Required
Water/Sewer
- Water System
- Sewer System
Window Coverings
- All Remain
Year Built
- 2021
Property Location and Similar Properties


