
- Michaela Aden, ABR,MRP,PSA,REALTOR ®,e-PRO
- Premier Realty Group
- Mobile: 210.859.3251
- Mobile: 210.859.3251
- Mobile: 210.859.3251
- michaela3251@gmail.com
Property Photos
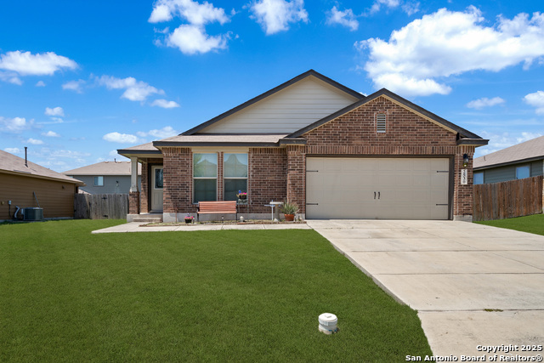

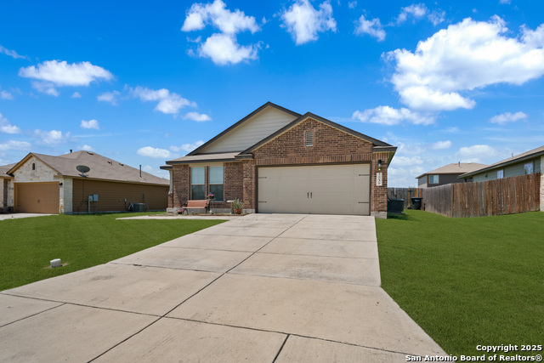
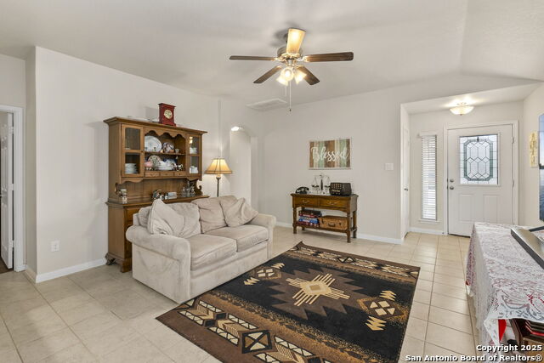
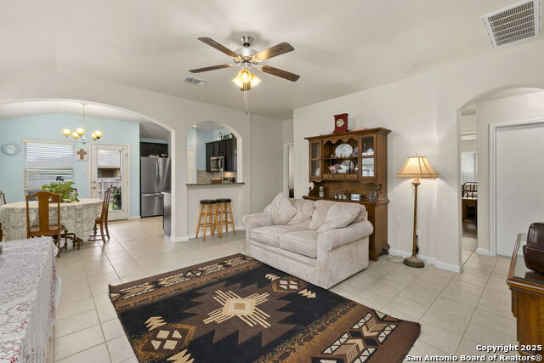
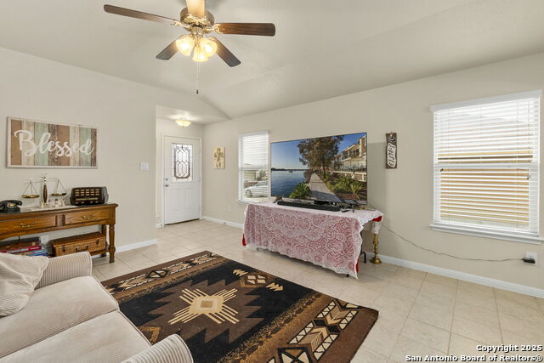
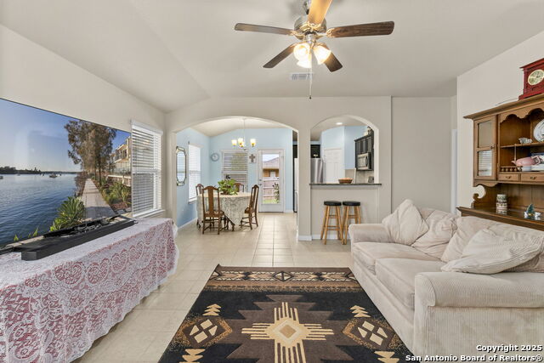
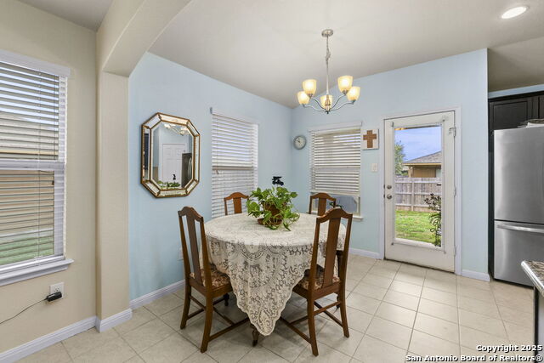
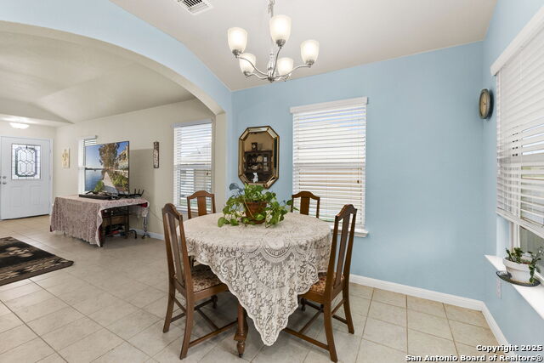
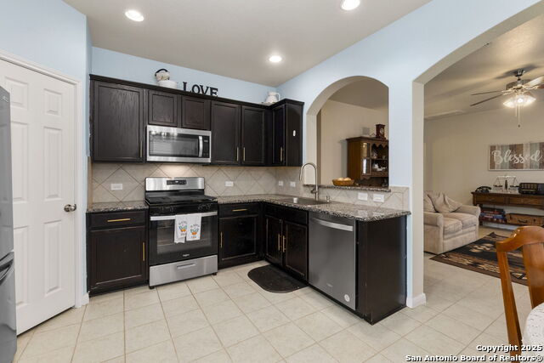
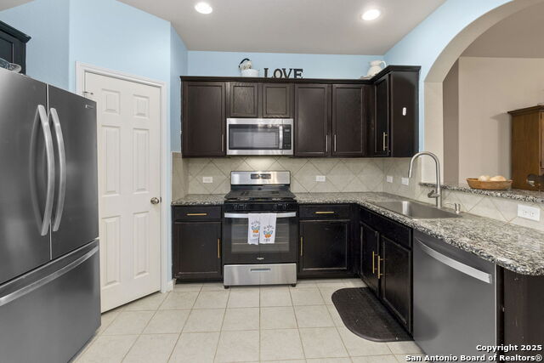
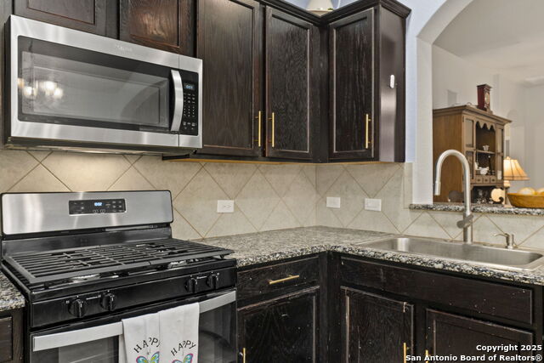
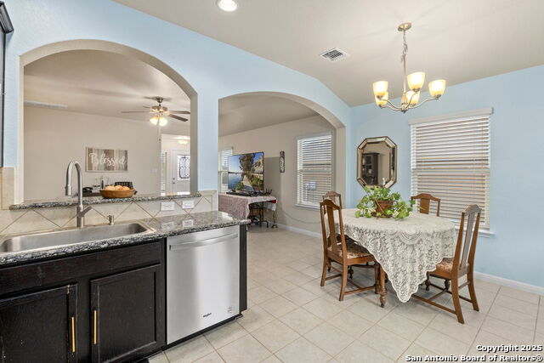
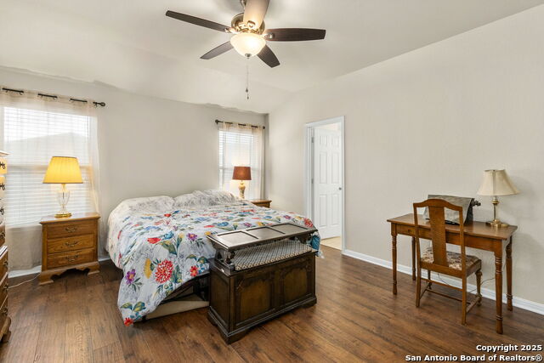
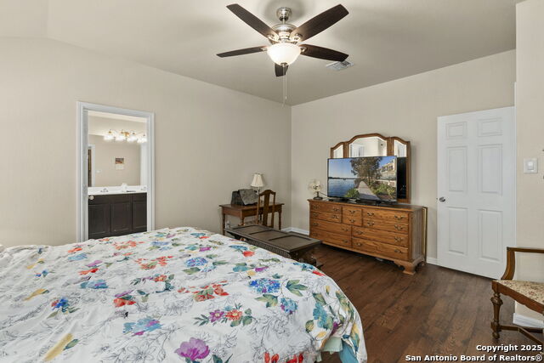
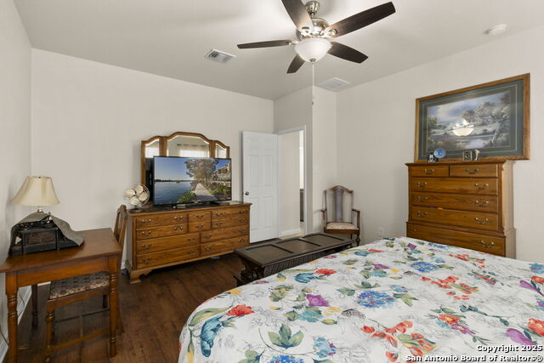
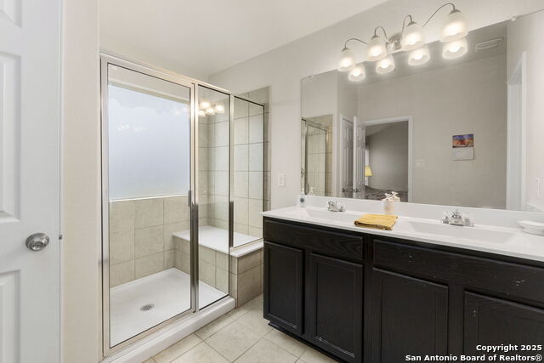
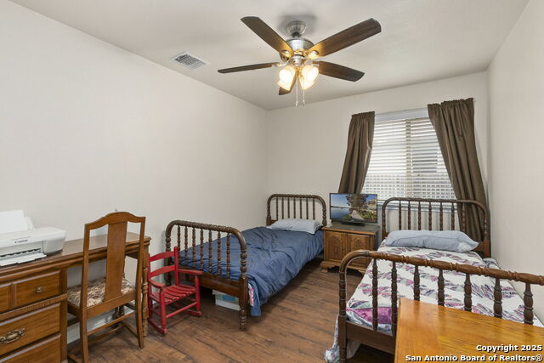
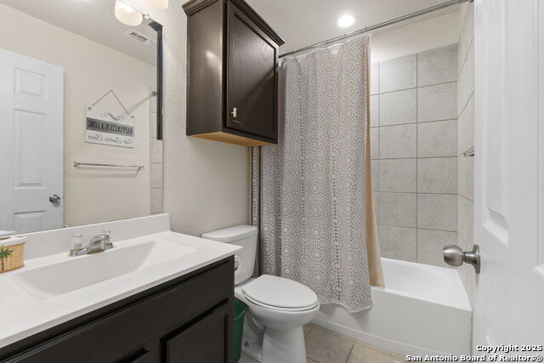
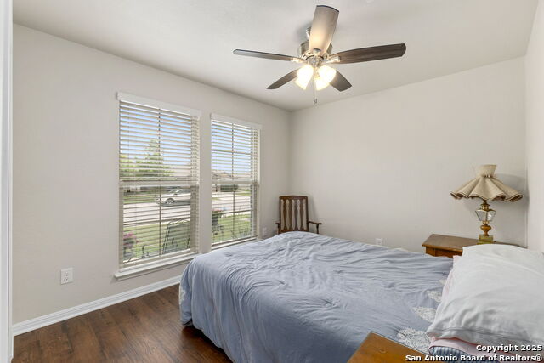
- MLS#: 1894351 ( Single Residential )
- Street Address: 2530 Diamondback
- Viewed: 8
- Price: $257,500
- Price sqft: $193
- Waterfront: No
- Year Built: 2016
- Bldg sqft: 1334
- Bedrooms: 3
- Total Baths: 2
- Full Baths: 2
- Garage / Parking Spaces: 2
- Days On Market: 25
- Additional Information
- County: COMAL
- City: New Braunfels
- Zipcode: 78130
- Subdivision: Lonesome Dove
- District: New Braunfels
- Elementary School: Voss Farms
- Middle School: New Braunfel
- High School: Long Creek
- Provided by: Coldwell Banker D'Ann Harper
- Contact: William Tolan
- (210) 844-7349

- DMCA Notice
-
Description**Below Market Value** **Seller willing to credit up to 5,000 toward buyer closing costs** A beautiful and meticulously cared for single story home in a desirable location with great curb appeal and a great floor plan! The inviting walkway opens up to a light, bright and spacious living room with tile flooring that leads into a modern eat in kitchen with recently upgraded stainless steel appliances, gas cooking, a nice sized pantry and plenty of counter space and cabinet space that would make for any chef's dream! The primary bedroom is large with an en suite bathroom that features double vanity sinks, a tiled walk in shower and the primary bedroom also features recently upgraded vinyl plank flooring! The secondary bedrooms are also a good size and also feature updated vinyl plank flooring, as well as ceiling fans! This wonderful home also features a nice sized backyard, a sprinkler system and the whole house has been recently re painted! A move in ready home in a great location! Come check it out!
Features
Possible Terms
- Conventional
- FHA
- VA
- TX Vet
- Cash
Air Conditioning
- One Central
Builder Name
- DR Horton
Construction
- Pre-Owned
Contract
- Exclusive Right To Sell
Days On Market
- 136
Dom
- 24
Elementary School
- Voss Farms
Energy Efficiency
- Double Pane Windows
- Ceiling Fans
Exterior Features
- Brick
- Siding
Fireplace
- Not Applicable
Floor
- Ceramic Tile
- Vinyl
Foundation
- Slab
Garage Parking
- Two Car Garage
Heating
- Central
Heating Fuel
- Natural Gas
High School
- Long Creek
Home Owners Association Fee
- 82.5
Home Owners Association Frequency
- Quarterly
Home Owners Association Mandatory
- Mandatory
Home Owners Association Name
- LONESOME DOVE HOA
Inclusions
- Ceiling Fans
- Washer Connection
- Dryer Connection
- Built-In Oven
- Microwave Oven
- Stove/Range
- Gas Cooking
- Disposal
- Dishwasher
- Ice Maker Connection
- Smooth Cooktop
- Solid Counter Tops
Instdir
- Turn R onto FM 1044
- Turn L onto W County Line Rd
- Turn R onto Pahmeyer Rd
- Turn R onto Settlers Crossing
- Turn R onto Diamondback Trl
- House will be on the L
Interior Features
- One Living Area
- Separate Dining Room
- Eat-In Kitchen
- Utility Room Inside
- Secondary Bedroom Down
- 1st Floor Lvl/No Steps
- Open Floor Plan
- All Bedrooms Downstairs
- Laundry Main Level
- Laundry Room
- Walk in Closets
Kitchen Length
- 13
Legal Desc Lot
- 69
Legal Description
- Lonesome Dove Unit #2 Block 2 Lot 69 0.1519 Ac
Lot Description
- Level
Lot Improvements
- Street Paved
- Curbs
- Sidewalks
Middle School
- New Braunfel
Multiple HOA
- No
Neighborhood Amenities
- Park/Playground
- Jogging Trails
Owner Lrealreb
- No
Ph To Show
- 2222227
Possession
- Closing/Funding
Property Type
- Single Residential
Roof
- Composition
School District
- New Braunfels
Source Sqft
- Appsl Dist
Style
- One Story
Total Tax
- 4212.32
Water/Sewer
- Water System
- Sewer System
Window Coverings
- Some Remain
Year Built
- 2016
Property Location and Similar Properties


