
- Michaela Aden, ABR,MRP,PSA,REALTOR ®,e-PRO
- Premier Realty Group
- Mobile: 210.859.3251
- Mobile: 210.859.3251
- Mobile: 210.859.3251
- michaela3251@gmail.com
Property Photos
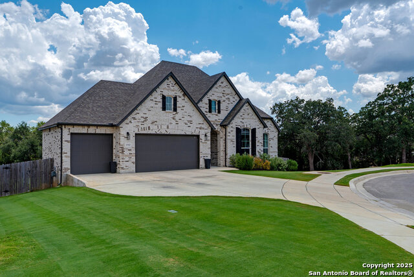

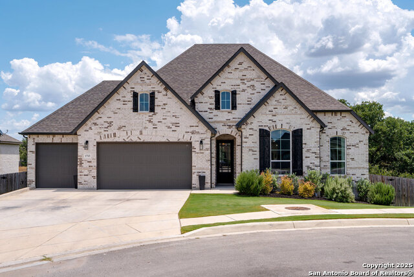
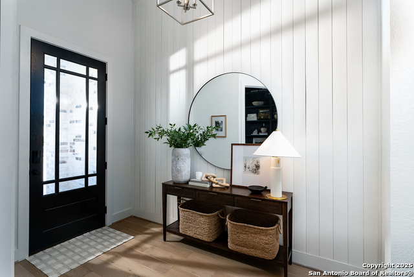
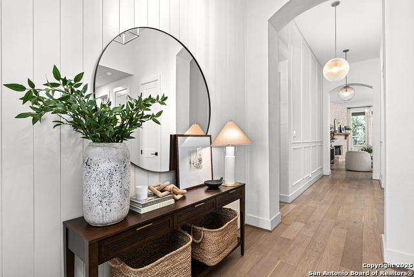
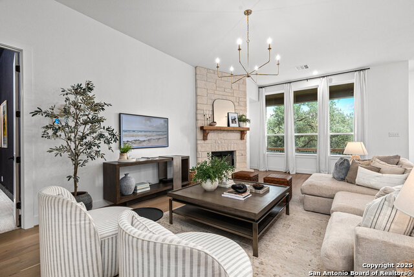
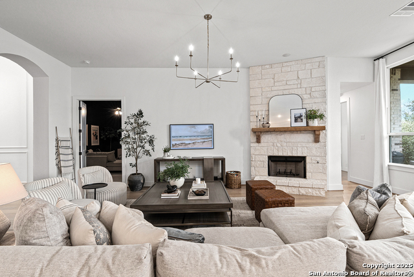
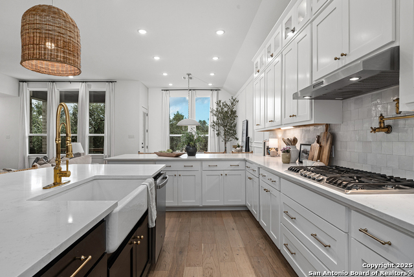
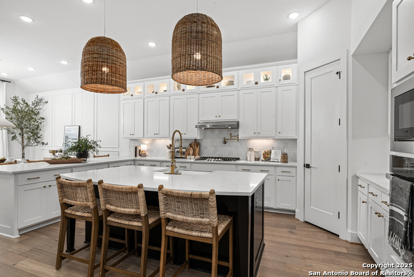
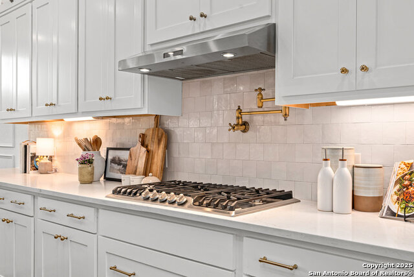
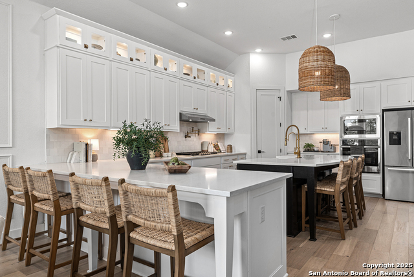
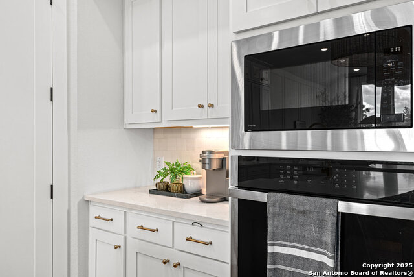
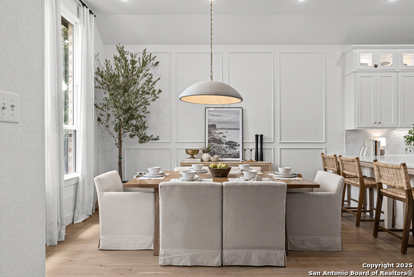
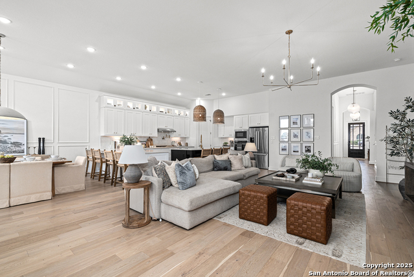
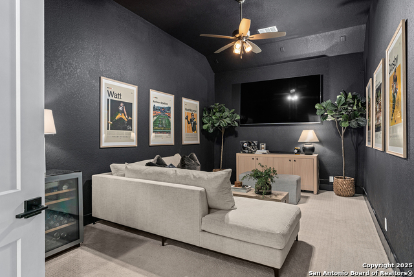
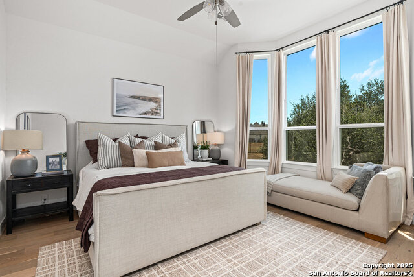
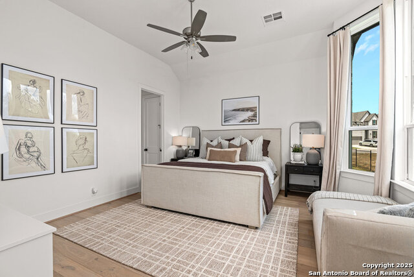
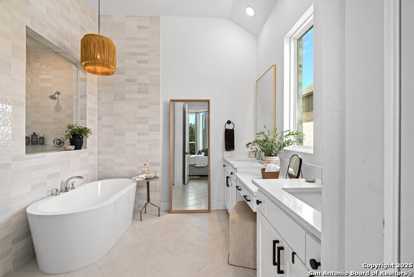
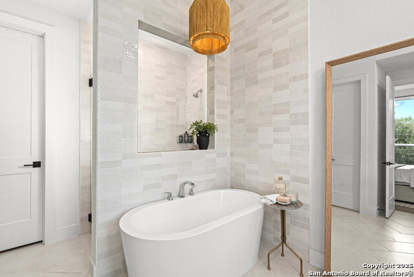
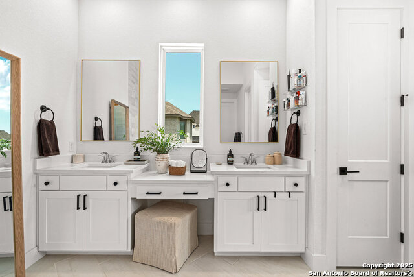
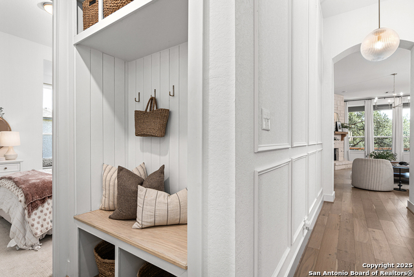
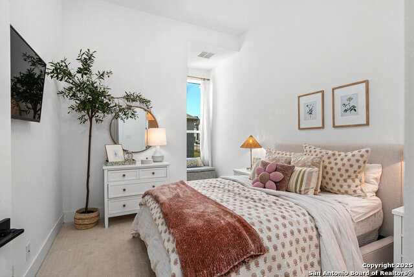
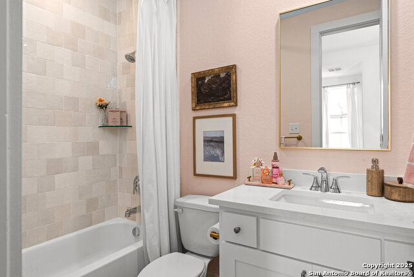
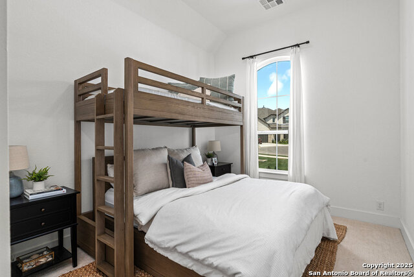
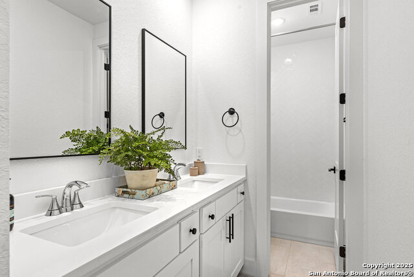
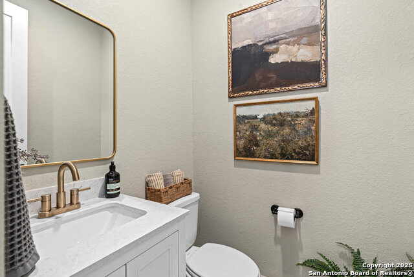
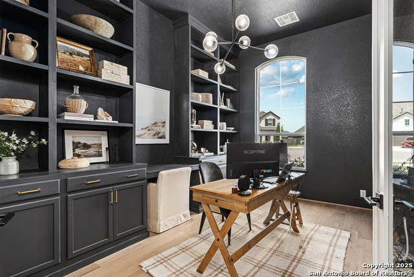
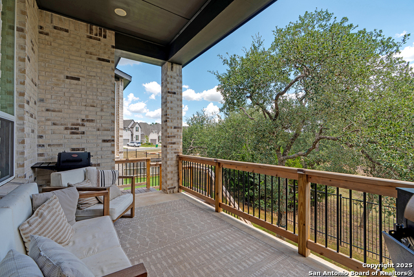
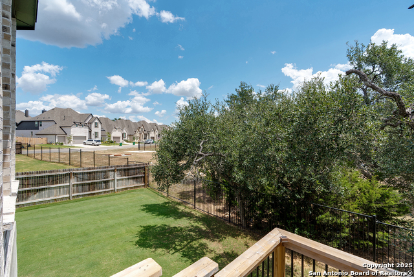
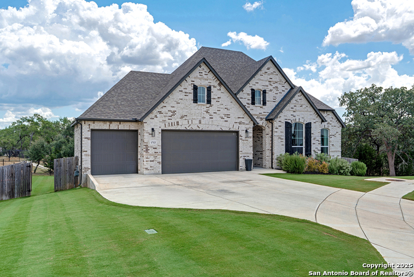
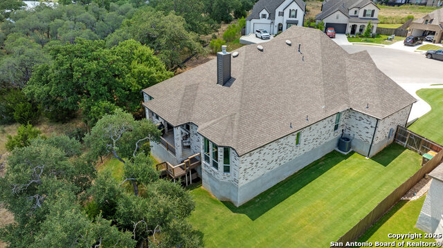
- MLS#: 1894231 ( Single Residential )
- Street Address: 1713 Greenwich Park
- Viewed: 45
- Price: $765,000
- Price sqft: $263
- Waterfront: No
- Year Built: 2022
- Bldg sqft: 2910
- Bedrooms: 4
- Total Baths: 4
- Full Baths: 3
- 1/2 Baths: 1
- Garage / Parking Spaces: 3
- Days On Market: 127
- Additional Information
- County: COMAL
- City: Bulverde
- Zipcode: 78163
- Subdivision: Ventana
- District: Comal
- Elementary School: Rahe Bulverde
- Middle School: Spring Branch
- High School: Smiton Valley
- Provided by: Fathom Realty LLC
- Contact: Kasey Peters
- (210) 387-5552

- DMCA Notice
-
DescriptionThis newly built one story home is situated at the end of a cul de sac backing to a lush green space, in the highly desired neighborhood of Ventana. The perfect blend of modern comfort and timeless style. Four bedrooms, three and half baths, an impressive office, bonus room, and an expansive three car garage. From the moment you step inside, you will love the bright, open layout, designed for both your family and entertaining. You are greeted with beautiful oak flooring through out and a study showcasing floor to ceiling cabinetry. The chef's kitchen is the focal point of the home, featuring an oversized island, peninsula, gas cook top, luxury fixtures, built in appliances, pot filler, and an abundance of counter space. A seamless flow into the living room, and dining area overlooking the well manicured backyard. The additional bonus room can be used as a media/game room, 5th bedroom, or second living area. The master suit is a true retreat with a bay window sitting area and a spa like bath, complete with a freestanding tub and walk in shower. The upgrades within this home are hard to beat and has been meticulously maintained. Live within the hill country and close to shopping, dining, excellent schools.
Features
Possible Terms
- Conventional
- VA
- Cash
Accessibility
- 36 inch or more wide halls
- Doors w/Lever Handles
- Entry Slope less than 1 foot
- No Steps Down
- No Stairs
- First Floor Bath
- Full Bath/Bed on 1st Flr
- First Floor Bedroom
- Stall Shower
Air Conditioning
- One Central
Block
- 25
Builder Name
- Highland Homes
Construction
- Pre-Owned
Contract
- Exclusive Right To Sell
Days On Market
- 124
Currently Being Leased
- No
Dom
- 124
Elementary School
- Rahe Bulverde Elementary
Exterior Features
- Brick
- 4 Sides Masonry
Fireplace
- Living Room
- Family Room
Floor
- Carpeting
- Wood
Foundation
- Slab
Garage Parking
- Three Car Garage
Heating
- Central
Heating Fuel
- Natural Gas
High School
- Smithson Valley
Home Owners Association Fee
- 200
Home Owners Association Frequency
- Annually
Home Owners Association Mandatory
- Mandatory
Home Owners Association Name
- FIRST SERVICE RESIDENTIAL
Inclusions
- Ceiling Fans
- Chandelier
- Washer Connection
- Dryer Connection
- Cook Top
- Built-In Oven
- Self-Cleaning Oven
- Microwave Oven
- Gas Cooking
- Disposal
- Dishwasher
- Smoke Alarm
- Pre-Wired for Security
- Gas Water Heater
- Plumb for Water Softener
- City Garbage service
Instdir
- Heading north on hwy 281 turn west on hwy 46. Drive 24 miles and turn left on Lobo Park
- then left on Ashby Park. Drive half a mile and turn right on Dunvegan Park continue 0.2 mi on Mckinnie Park
- then end at Greenwich.
Interior Features
- Two Living Area
- Eat-In Kitchen
- Island Kitchen
- Walk-In Pantry
- Study/Library
- Media Room
- Utility Room Inside
- 1st Floor Lvl/No Steps
- High Ceilings
- Cable TV Available
- High Speed Internet
- All Bedrooms Downstairs
- Laundry Main Level
Kitchen Length
- 12
Legal Desc Lot
- 40
Legal Description
- Park Village 9
- Block 25
- Lot 40
Lot Description
- Cul-de-Sac/Dead End
- On Greenbelt
- County VIew
- Mature Trees (ext feat)
Lot Improvements
- Street Paved
- Curbs
- Street Gutters
- Sidewalks
- Fire Hydrant w/in 500'
Middle School
- Spring Branch
Miscellaneous
- Builder 10-Year Warranty
Multiple HOA
- No
Neighborhood Amenities
- Pool
Occupancy
- Owner
Owner Lrealreb
- No
Ph To Show
- 210-222-2227
Possession
- Closing/Funding
Property Type
- Single Residential
Recent Rehab
- No
Roof
- Composition
School District
- Comal
Source Sqft
- Appraiser
Style
- One Story
Total Tax
- 2.4
Views
- 45
Water/Sewer
- Sewer System
- City
Window Coverings
- All Remain
Year Built
- 2022
Property Location and Similar Properties


