
- Michaela Aden, ABR,MRP,PSA,REALTOR ®,e-PRO
- Premier Realty Group
- Mobile: 210.859.3251
- Mobile: 210.859.3251
- Mobile: 210.859.3251
- michaela3251@gmail.com
Property Photos
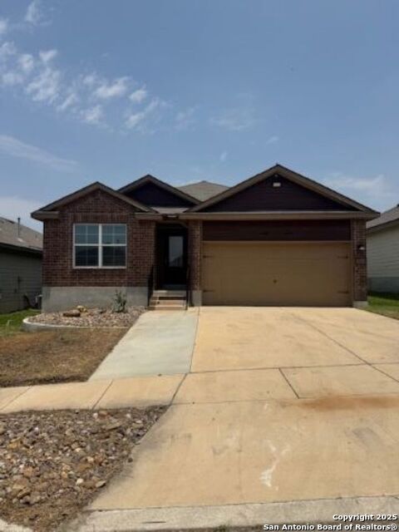

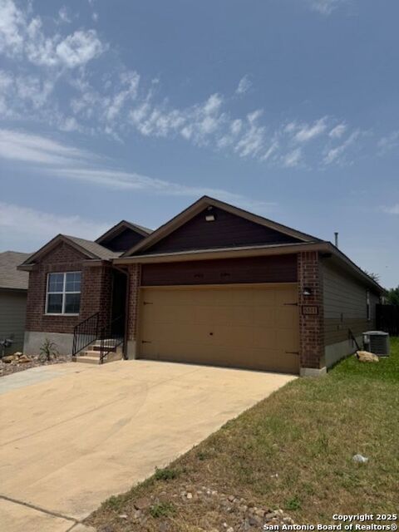
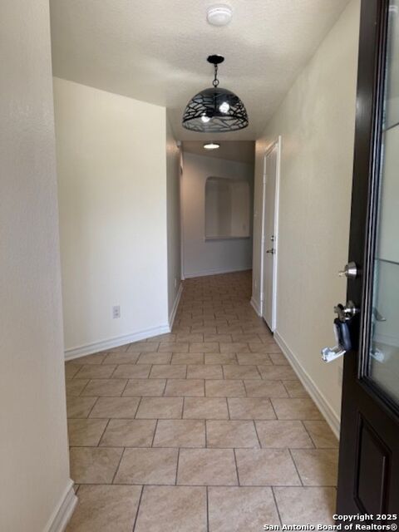
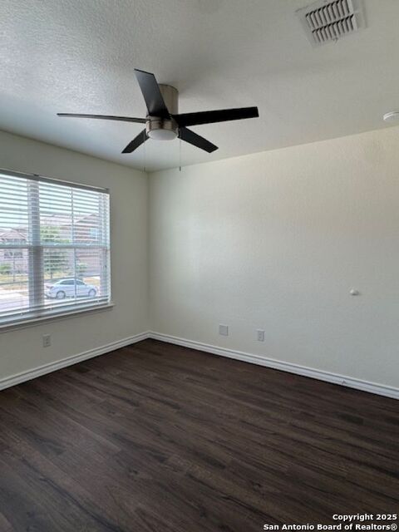
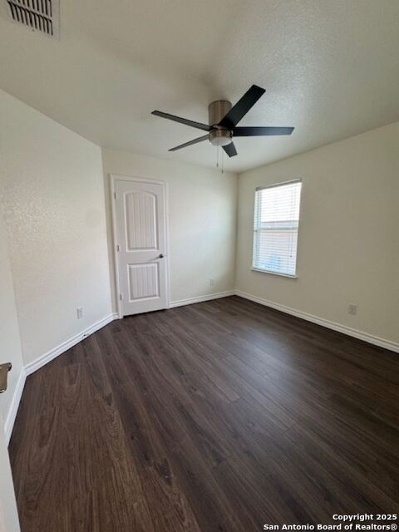
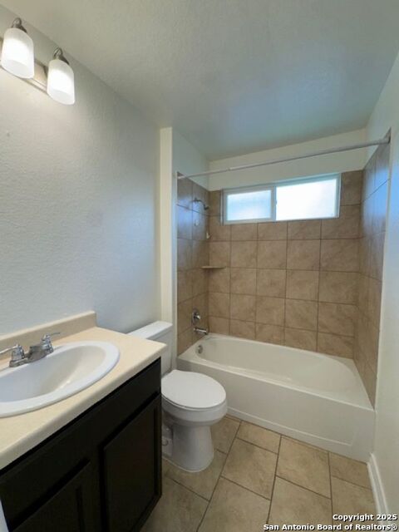
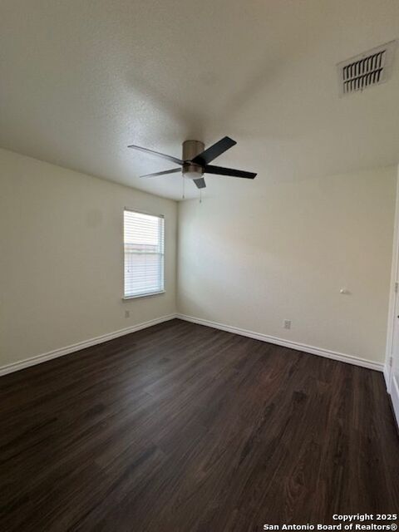
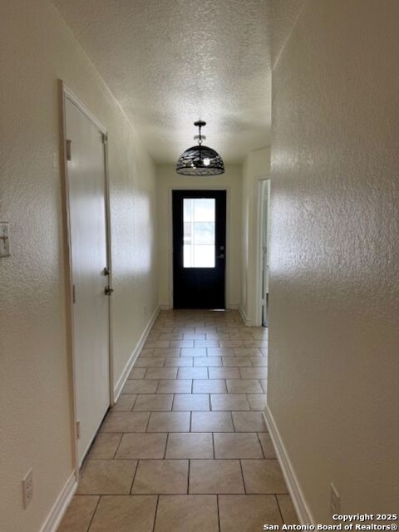
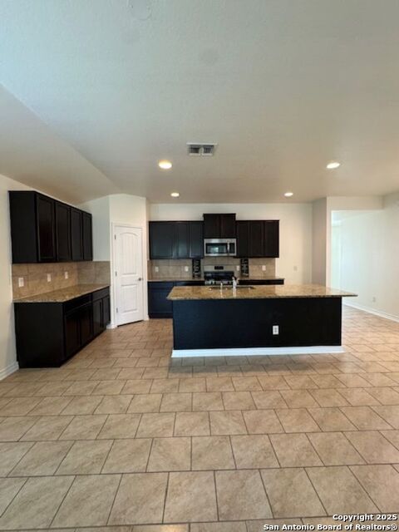
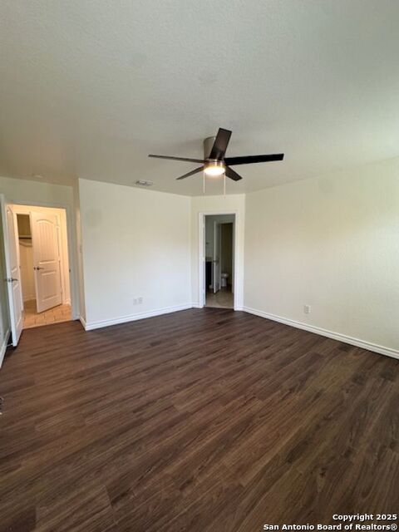
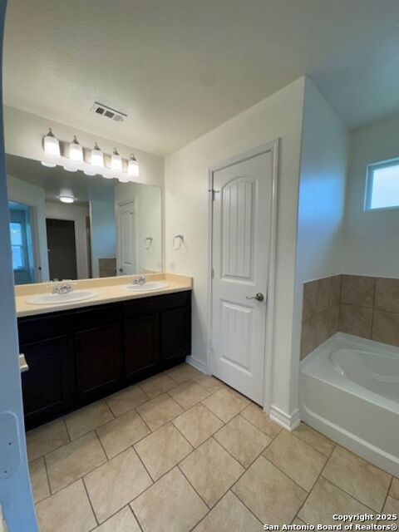
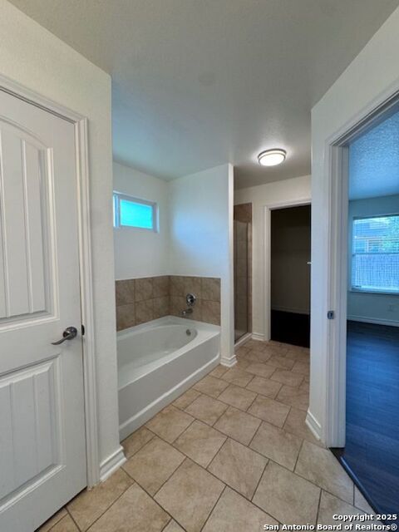
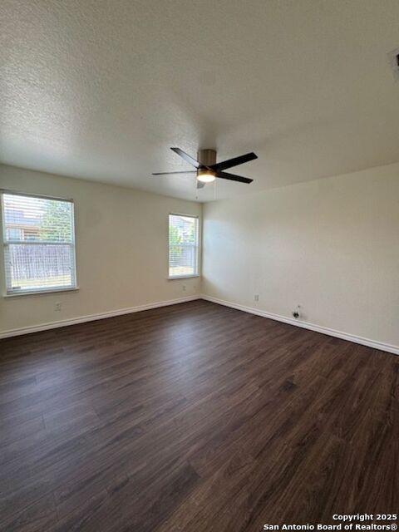
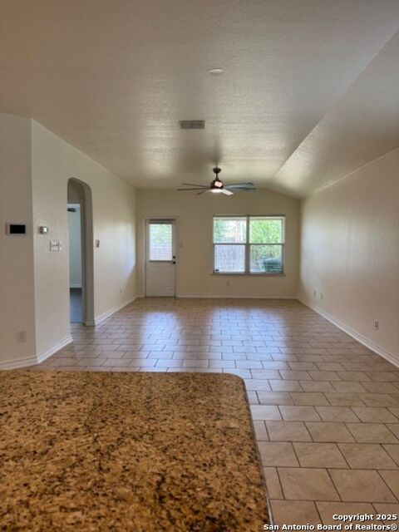
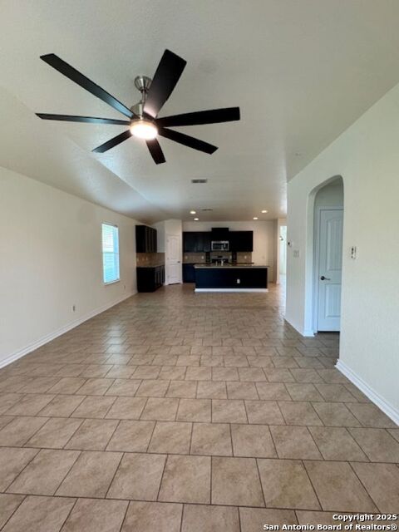
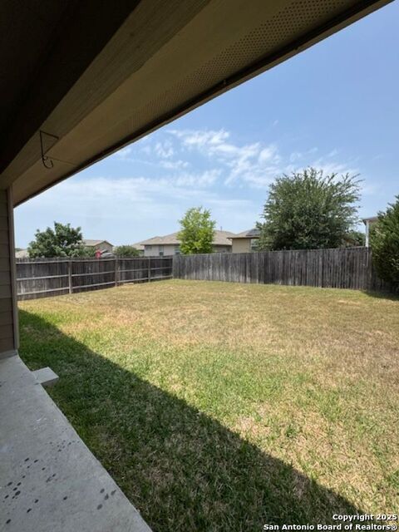
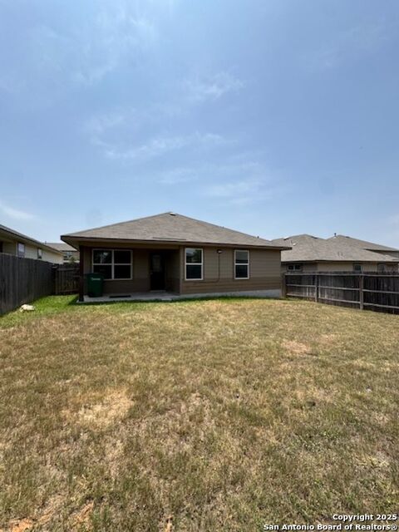
- MLS#: 1894170 ( Single Residential )
- Street Address: 5511 Toledo Farm
- Viewed: 7
- Price: $256,000
- Price sqft: $150
- Waterfront: No
- Year Built: 2018
- Bldg sqft: 1702
- Bedrooms: 4
- Total Baths: 2
- Full Baths: 2
- Garage / Parking Spaces: 2
- Days On Market: 53
- Additional Information
- County: BEXAR
- City: San Antonio
- Zipcode: 78222
- Subdivision: Riposa Vita
- District: East Central I.S.D
- Elementary School: Sinclair
- Middle School: Legacy
- High School: East Central
- Provided by: Imperio Real Estate LLC
- Contact: Robert De La Garza
- (956) 960-8370

- DMCA Notice
-
DescriptionIdeally situated just minutes from Loop 410 and Highway 87, this well cared for home offers quick access to major thoroughfares, shopping centers, and local dining. Inside, you'll find a bright, open concept layout with lots of storage space. Layout effortlessly connects the living area and kitchen perfect for both everyday living and entertaining guests. The kitchen impresses with a large island, plentiful natural light, and a practical, stylish design. The primary suite is privately tucked away and features a spa like bathroom with a soaking tub, walk in shower, and dual vanities. Generously sized secondary bedrooms are bathed in natural light. Step outside to a spacious backyard with a privacy fence and covered patio. This home delivers the ideal blend of comfort, space, and convenience.
Features
Possible Terms
- Conventional
- FHA
- VA
- Cash
Air Conditioning
- One Central
Block
- 10
Builder Name
- unknown
Construction
- Pre-Owned
Contract
- Exclusive Right To Sell
Days On Market
- 50
Dom
- 50
Elementary School
- Sinclair
Exterior Features
- Brick
- Siding
Fireplace
- Not Applicable
Floor
- Ceramic Tile
- Vinyl
Foundation
- Slab
Garage Parking
- Two Car Garage
Heating
- Central
Heating Fuel
- Electric
High School
- East Central
Home Owners Association Fee
- 350
Home Owners Association Frequency
- Annually
Home Owners Association Mandatory
- Mandatory
Home Owners Association Name
- RIPOSA
Inclusions
- Ceiling Fans
- Chandelier
- Washer Connection
- Dryer Connection
- Stove/Range
Instdir
- heading north from highway 410
- exit to sinclair road turn right
- right on esplanda falls
- left on toledo farms
Interior Features
- One Living Area
- Liv/Din Combo
- Breakfast Bar
- Walk-In Pantry
Kitchen Length
- 12
Legal Desc Lot
- 23
Legal Description
- Ncb 18239 (Riposa Vita Ut-3)
- Block 10 Lot 23 2018-New Per P
Middle School
- Legacy
Multiple HOA
- No
Neighborhood Amenities
- Pool
- Park/Playground
- Jogging Trails
Occupancy
- Vacant
Owner Lrealreb
- No
Ph To Show
- 9562220428
Possession
- Closing/Funding
Property Type
- Single Residential
Roof
- Composition
School District
- East Central I.S.D
Source Sqft
- Appsl Dist
Style
- One Story
Total Tax
- 5598
Water/Sewer
- City
Window Coverings
- None Remain
Year Built
- 2018
Property Location and Similar Properties


