
- Michaela Aden, ABR,MRP,PSA,REALTOR ®,e-PRO
- Premier Realty Group
- Mobile: 210.859.3251
- Mobile: 210.859.3251
- Mobile: 210.859.3251
- michaela3251@gmail.com
Property Photos
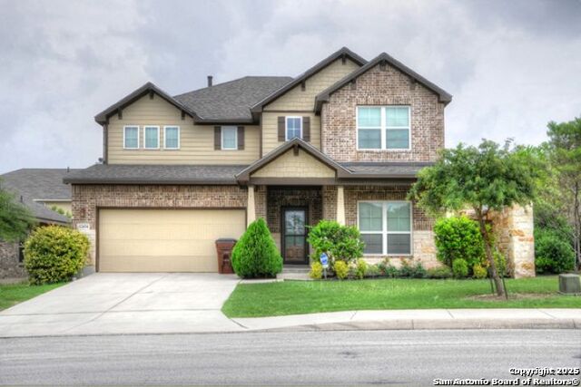

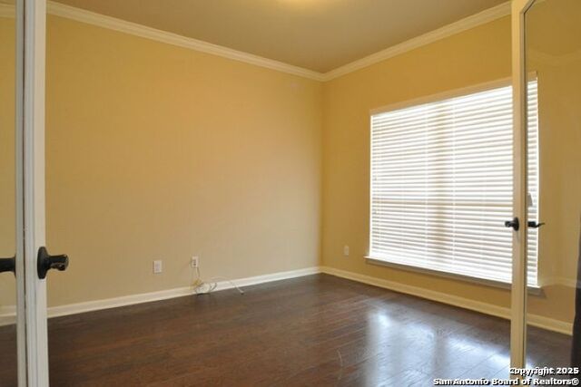
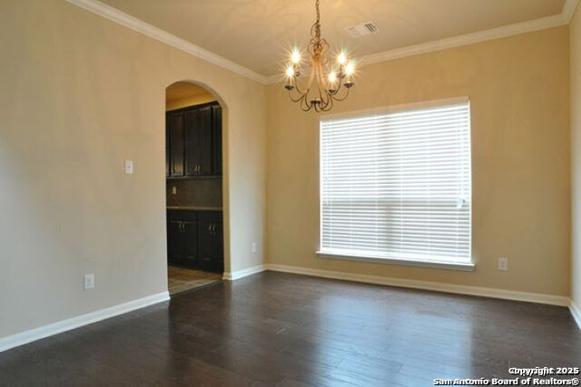
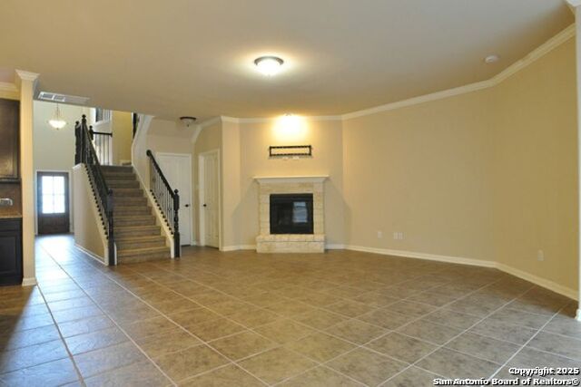
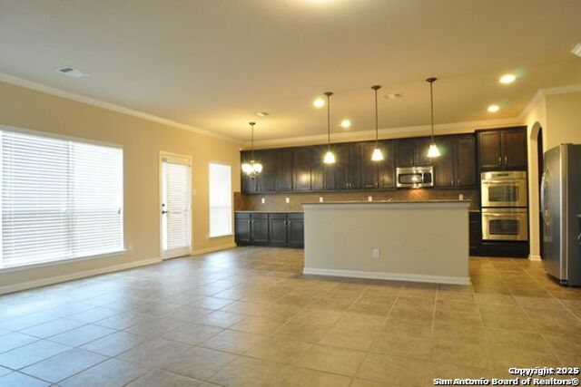
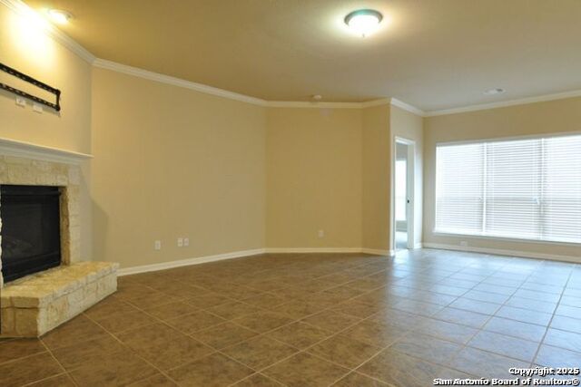
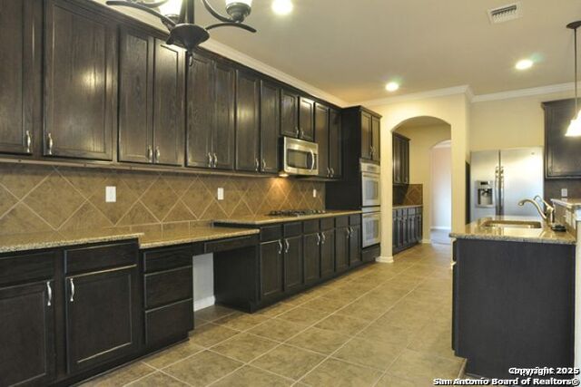
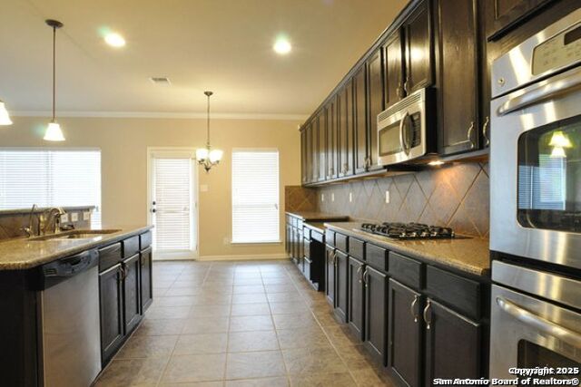
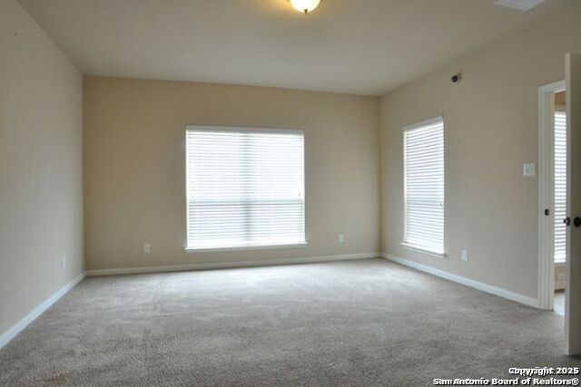
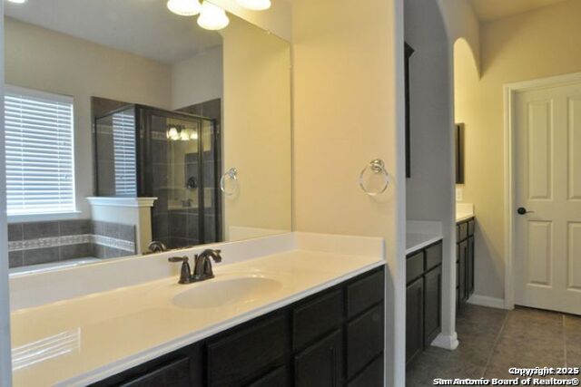
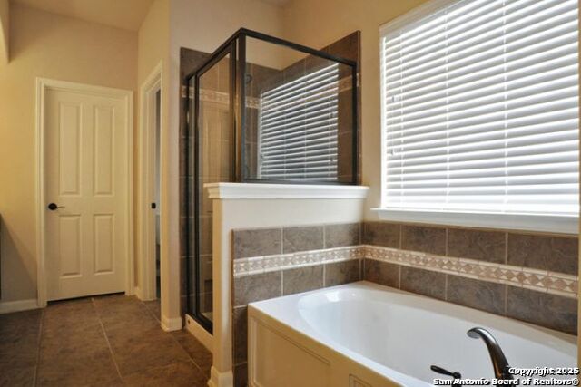
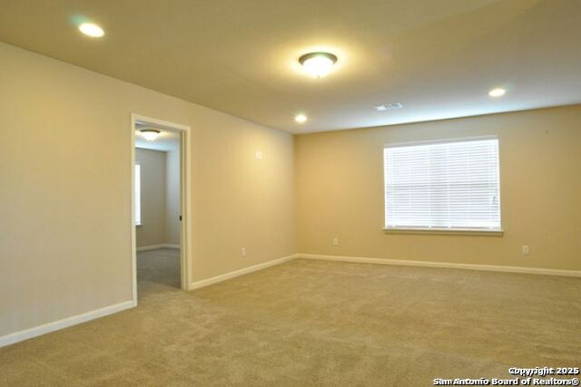
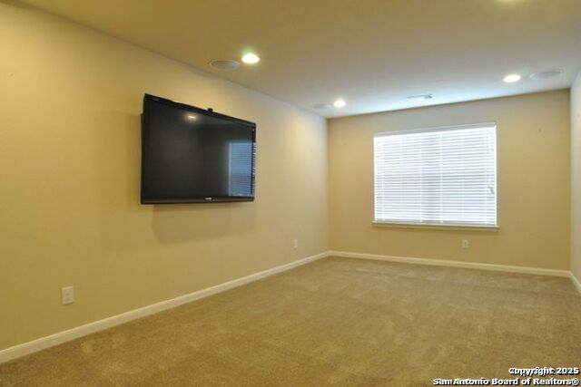
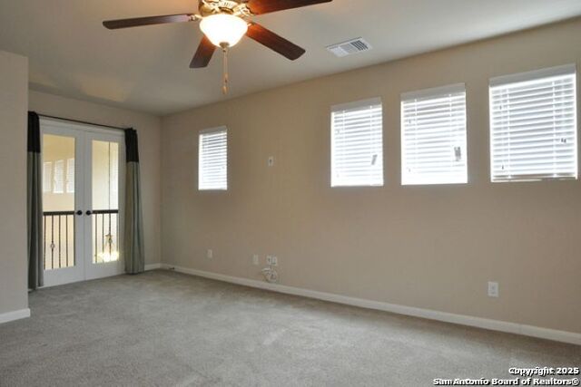
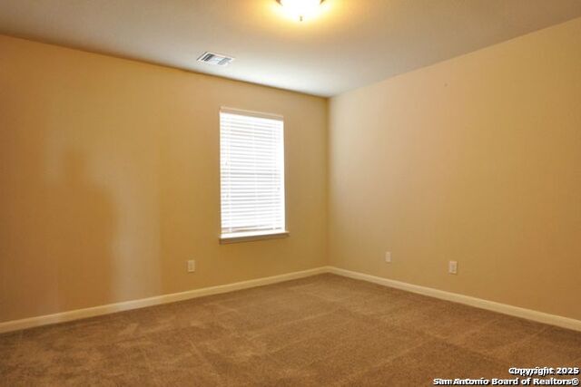
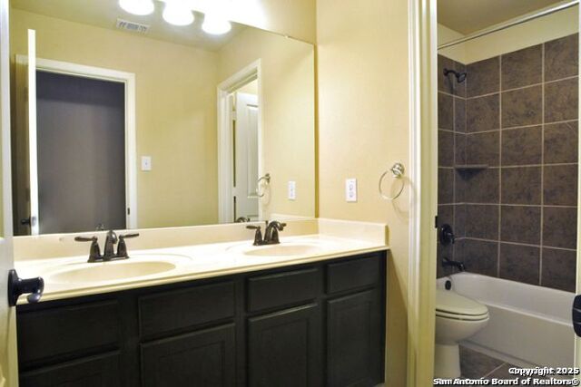












- MLS#: 1894160 ( Residential Rental )
- Street Address: 12434 Old Stillwater
- Viewed: 13
- Price: $2,899
- Price sqft: $1
- Waterfront: No
- Year Built: 2010
- Bldg sqft: 3668
- Bedrooms: 4
- Total Baths: 4
- Full Baths: 3
- 1/2 Baths: 1
- Days On Market: 55
- Additional Information
- County: BEXAR
- City: San Antonio
- Zipcode: 78254
- Subdivision: Stillwater Ranch
- District: Northside
- Elementary School: Call District
- Middle School: Call District
- High School: Call District
- Provided by: Harper Property Management
- Contact: Jessica Masters
- (210) 483-7040

- DMCA Notice
-
DescriptionMove in ready and freshly painted throughout, this spacious two story home in the sought after Stillwater Ranch Subdivision is designed for both comfort and style. Just off the entry, French doors open to a private office with wood flooring, perfect for working from home or study time. A formal dining room sets the stage for holiday gatherings, while the inviting living room features a brick wood burning fireplace, ceramic tile flooring, and a convenient half bath. The open kitchen overlooks the living area and boasts a large island, custom cabinets, gas cooktop, built in stainless steel oven, refrigerator, and plenty of lighting, with additional cabinetry perfect for a wet bar or coffee station. The first floor master suite offers plush carpeting, a generous walk in closet, and abundant natural light, while the master bath includes dual vanities, extra storage, a garden tub, and a separate walk in shower. Upstairs, a media room with built in surround sound and a large flat screen TV sets the scene for family movie nights, with spacious secondary bedrooms nearby. Step outside to a backyard retreat featuring a covered patio, extended slab, and privacy fence ideal for entertaining. Conveniently located near major highways, UTSA, Northwest Vista, Fiesta Texas, shopping, and dining, this home truly has it all.
Features
Air Conditioning
- Two Central
Application Fee
- 70
Application Form
- ONLINE
Apply At
- HTTPS://CBHARPER.COM/RENT
Apprx Age
- 15
Common Area Amenities
- None
Days On Market
- 50
Dom
- 50
Elementary School
- Call District
Exterior Features
- Brick
- 3 Sides Masonry
Fireplace
- Mock Fireplace
Flooring
- Carpeting
- Ceramic Tile
- Wood
Foundation
- Slab
Garage Parking
- Two Car Garage
- Attached
Heating
- Central
Heating Fuel
- Natural Gas
High School
- Call District
Inclusions
- Ceiling Fans
- Chandelier
- Washer Connection
- Dryer Connection
- Washer
- Dryer
- Cook Top
- Built-In Oven
- Microwave Oven
- Refrigerator
- Disposal
- Dishwasher
- Water Softener (owned)
- Smoke Alarm
- Security System (Owned)
- Pre-Wired for Security
- Gas Water Heater
- Garage Door Opener
- City Garbage service
Instdir
- Loop 1604 to Shaenfield to Old Stillwater
Interior Features
- Three Living Area
- Separate Dining Room
- Eat-In Kitchen
- Two Eating Areas
- Island Kitchen
- Game Room
- Media Room
- Loft
- Utility Room Inside
- Secondary Bedroom Down
- High Ceilings
- Open Floor Plan
- Cable TV Available
- High Speed Internet
- Laundry Room
- Walk in Closets
Kitchen Length
- 14
Legal Description
- Cb 4450G (Stillwater Ranch Ut-3)
- Block 52 Lot 70 2008 New A
Max Num Of Months
- 12
Middle School
- Call District
Min Num Of Months
- 12
Miscellaneous
- Broker-Manager
Occupancy
- Vacant
Owner Lrealreb
- No
Personal Checks Accepted
- No
Ph To Show
- 210-222-2227
Property Type
- Residential Rental
Recent Rehab
- Yes
Rent Includes
- No Inclusions
Restrictions
- Other
Roof
- Composition
Salerent
- For Rent
School District
- Northside
Section 8 Qualified
- No
Security
- Pre-Wired
- Security System
Security Deposit
- 3199
Source Sqft
- Appsl Dist
Style
- Two Story
Tenant Pays
- Gas/Electric
- Water/Sewer
- Yard Maintenance
- Garbage Pickup
- Security Monitoring
- Renters Insurance Required
Utility Supplier Elec
- CPS
Utility Supplier Gas
- CPS
Utility Supplier Grbge
- CITY
Utility Supplier Sewer
- SAWS
Utility Supplier Water
- SAWS
Views
- 13
Water/Sewer
- Water System
- Sewer System
Window Coverings
- Some Remain
Year Built
- 2010
Property Location and Similar Properties


