
- Michaela Aden, ABR,MRP,PSA,REALTOR ®,e-PRO
- Premier Realty Group
- Mobile: 210.859.3251
- Mobile: 210.859.3251
- Mobile: 210.859.3251
- michaela3251@gmail.com
Property Photos
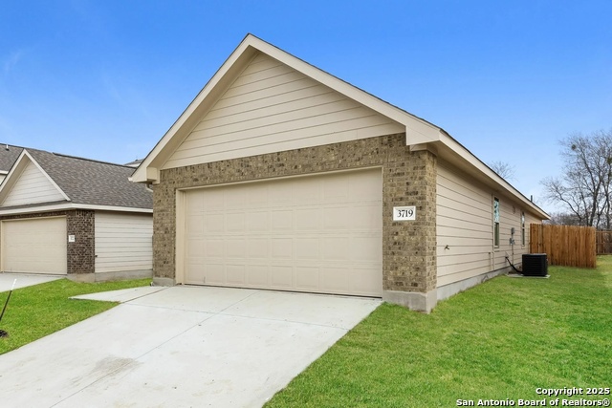

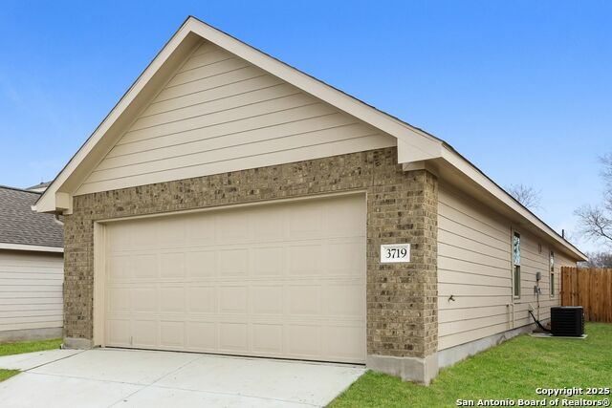
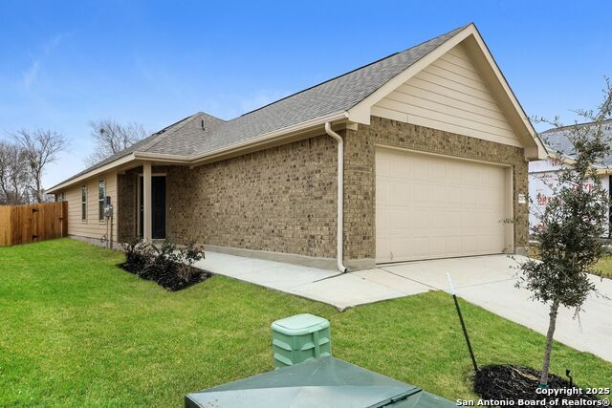
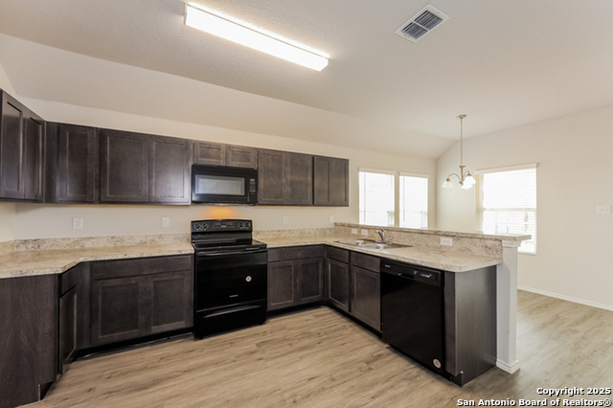
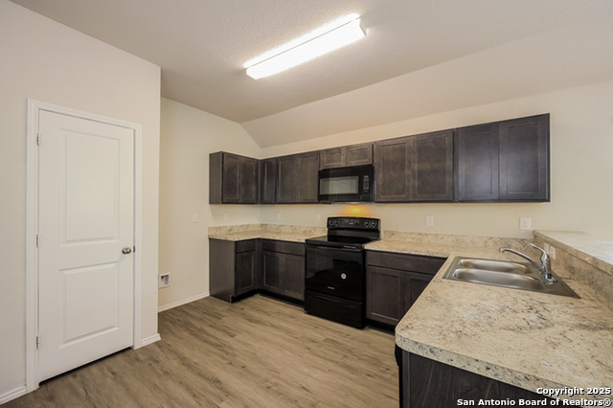
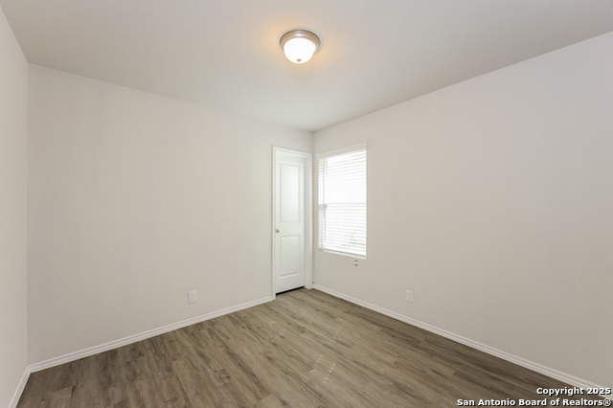
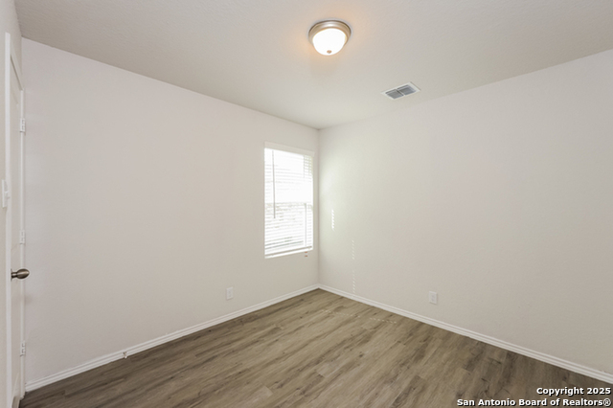
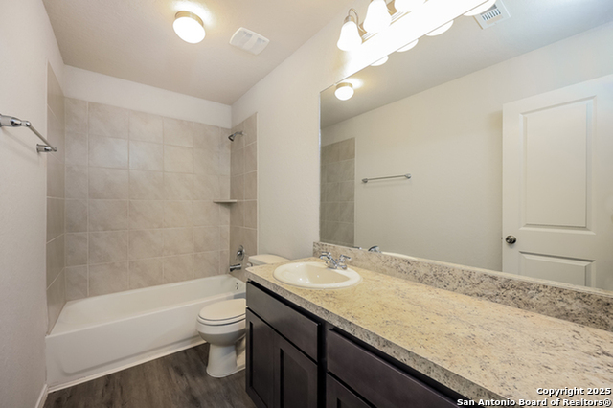
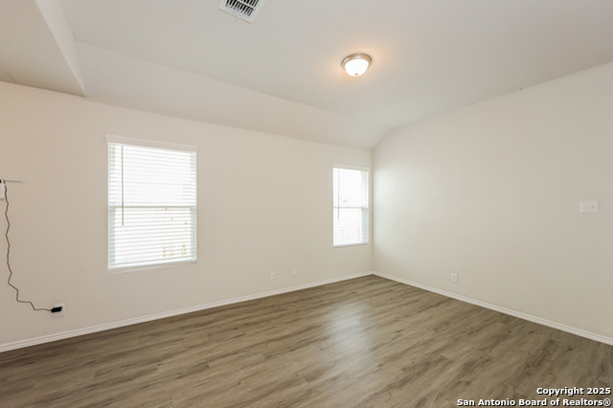
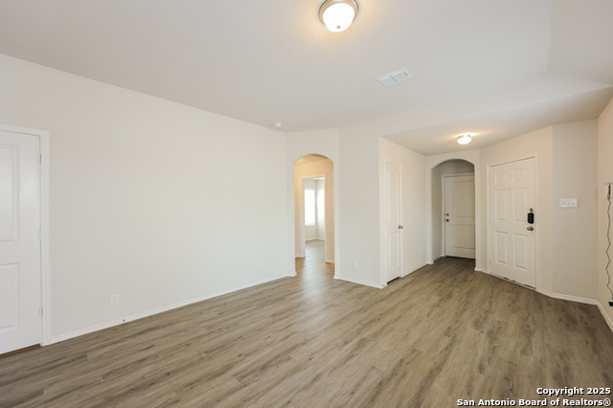
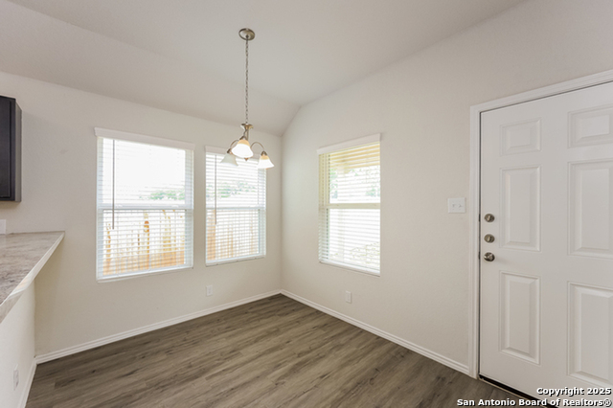
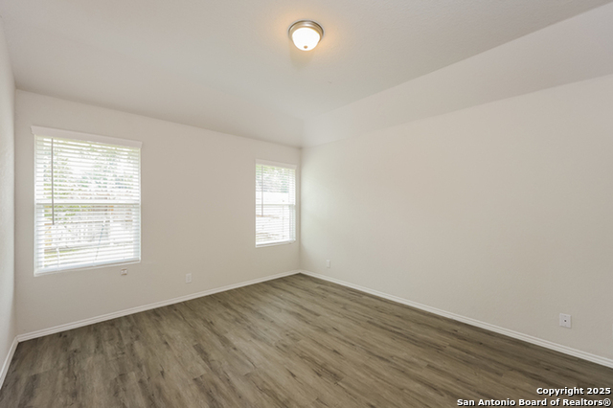
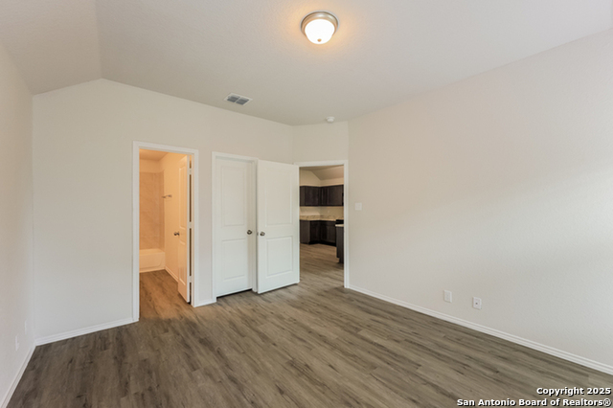
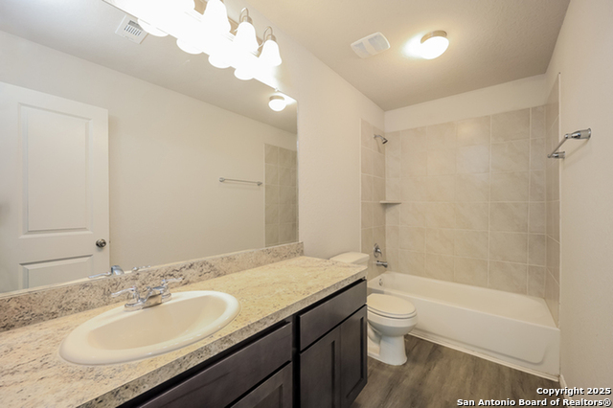
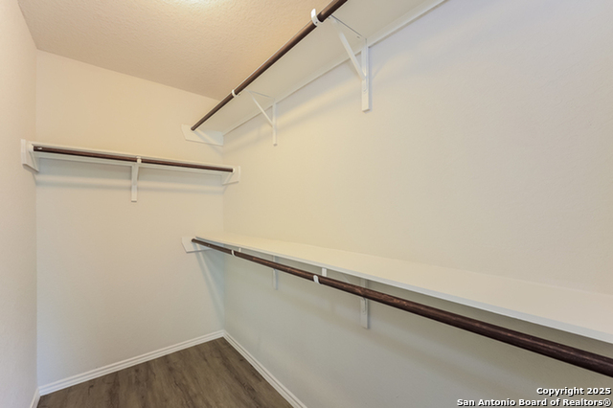
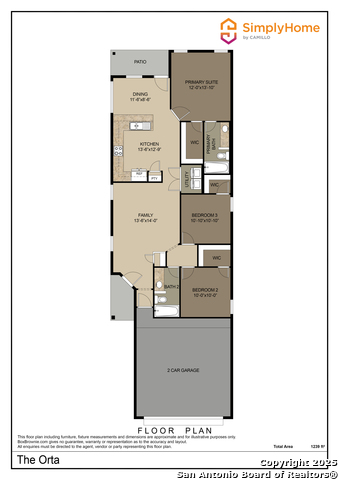
- MLS#: 1893764 ( Residential Rental )
- Street Address: 3719 Somers Crest
- Viewed: 5
- Price: $1,495
- Price sqft: $1
- Waterfront: No
- Year Built: 2022
- Bldg sqft: 1239
- Bedrooms: 3
- Total Baths: 2
- Full Baths: 2
- Days On Market: 12
- Additional Information
- County: BEXAR
- City: San Antonio
- Zipcode: 78211
- Subdivision: Somerset Trails
- District: San Antonio I.S.D.
- Elementary School: Bob Hope
- Middle School: Abraham Kazen
- High School: Mccollum
- Provided by: Camillo Rental Homes
- Contact: Karen Chappell
- (888) 376-0237

- DMCA Notice
-
DescriptionThe Orta Plan is a beautifully designed single story home featuring 3 spacious bedrooms and 2 bathrooms. The open concept layout offers a seamless flow from the bright family room into the modern kitchen and cozy dining area, perfect for hosting or relaxing with loved ones. The primary suite includes a private bath and a generous walk in closet, providing a peaceful retreat. Both additional bedrooms also feature walk in closets, offering plenty of storage and comfort. A covered patio extends your living space outdoors, while a two car garage and convenient utility room complete this charming floor plan. All homes are SimplyMaintained for a $100 monthly fee that includes front and back yard lawn care and exterior pest control. Somerset Trails is a vibrant neighborhood in South San Antonio with easy access to I 35 and Loop 410, making commuting across the city simple. The community is part of South San Antonio ISD, providing access to local schools and a supportive educational environment. Residents enjoy nearby grocery stores, healthcare, and retail options along Somerset Road and Pearsall Parkway. On site amenities include walking trails and green spaces that encourage an active, outdoor lifestyle. For weekend fun, Pearsall Park one of the city's largest parks with hiking trails, splash pads, and sports facilities is just minutes away.
Features
Air Conditioning
- One Central
Application Fee
- 50
Application Form
- ONLINE
Apply At
- HTTPS://WWW.SIMPLYRENT.CO
Builder Name
- Simply Home by Camillo
Common Area Amenities
- None
Days On Market
- 11
Dom
- 11
Elementary School
- Bob Hope
Exterior Features
- Brick
- Cement Fiber
Fireplace
- Not Applicable
Flooring
- Vinyl
- Other
Foundation
- Slab
Garage Parking
- Two Car Garage
Heating
- Central
Heating Fuel
- Electric
High School
- Mccollum
Inclusions
- Washer Connection
- Dryer Connection
- Stove/Range
- Disposal
- Dishwasher
- Smoke Alarm
- Other
Instdir
- From downtown San Antonio take IH-35 South . Take exit 147 toward Somerset Rd / Cassin Rd
- take a slight left turn onto Somerset Rd . Stay on Somerset Rd for 1/2 mile & the community will be on your left .
Interior Features
- One Living Area
- Breakfast Bar
- Utility Room Inside
- 1st Floor Lvl/No Steps
- High Ceilings
- All Bedrooms Downstairs
- Walk in Closets
Kitchen Length
- 13
Legal Description
- 18/19/2
Max Num Of Months
- 18
Middle School
- Abraham Kazen
Min Num Of Months
- 12
Miscellaneous
- Owner-Manager
Occupancy
- Vacant
Owner Lrealreb
- Yes
Personal Checks Accepted
- No
Pet Deposit
- 350
Ph To Show
- 833-798-9960
Property Type
- Residential Rental
Restrictions
- Smoking Outside Only
- Other
Roof
- Composition
Salerent
- For Rent
School District
- San Antonio I.S.D.
Section 8 Qualified
- No
Security
- Not Applicable
Security Deposit
- 1495
Source Sqft
- Bldr Plans
Style
- One Story
Tenant Pays
- Gas/Electric
- Water/Sewer
- Renters Insurance Required
- Other
Water/Sewer
- Water System
- Sewer System
Window Coverings
- All Remain
Year Built
- 2022
Property Location and Similar Properties


