
- Michaela Aden, ABR,MRP,PSA,REALTOR ®,e-PRO
- Premier Realty Group
- Mobile: 210.859.3251
- Mobile: 210.859.3251
- Mobile: 210.859.3251
- michaela3251@gmail.com
Property Photos
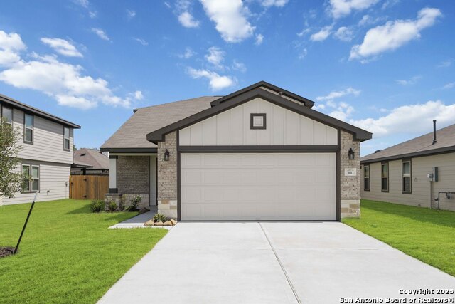

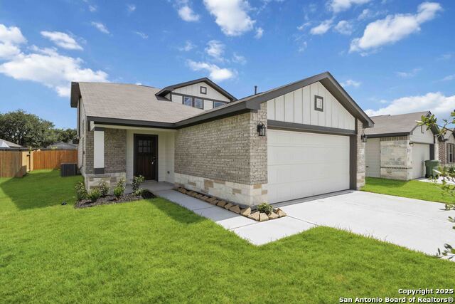
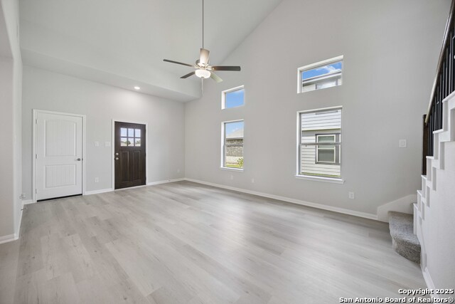
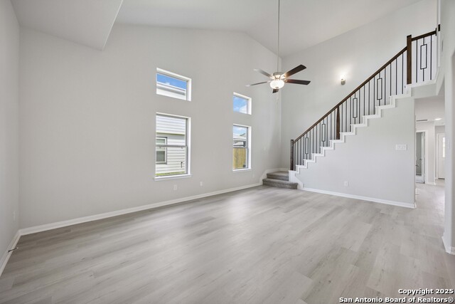
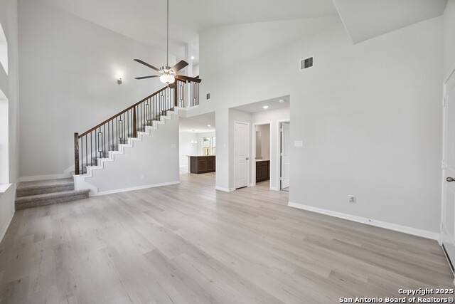
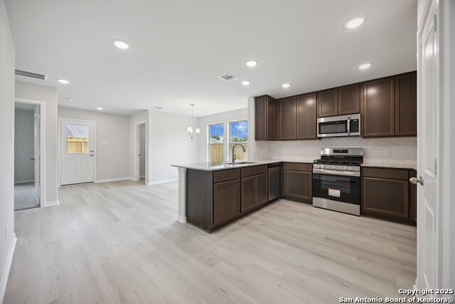
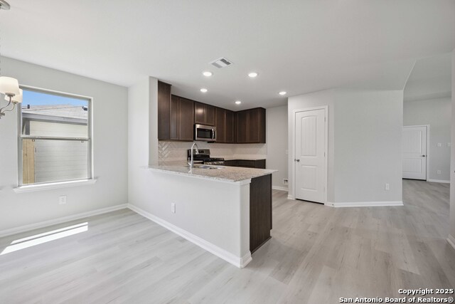
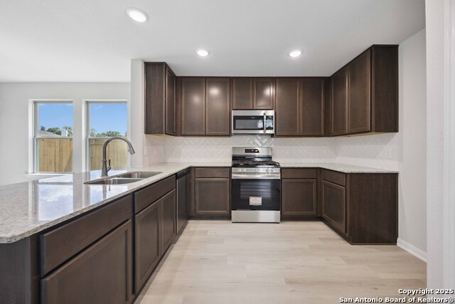
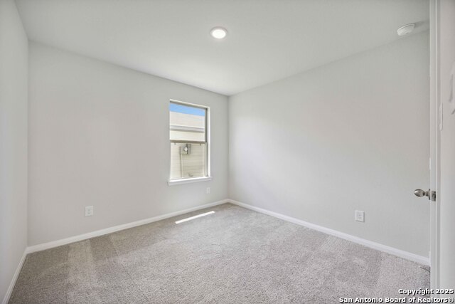
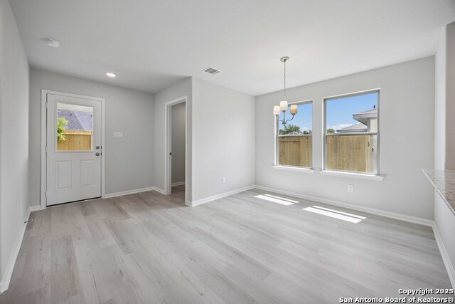
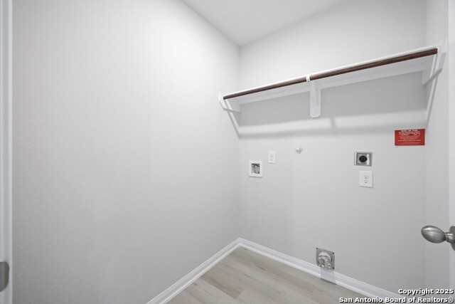
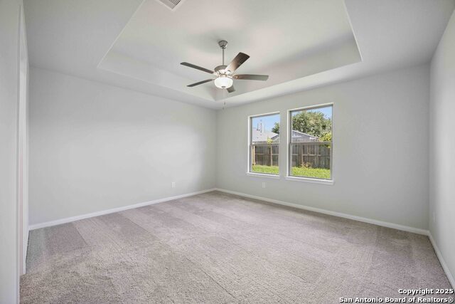
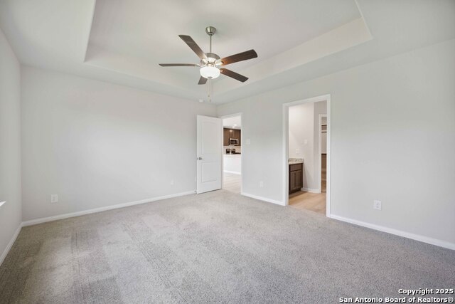
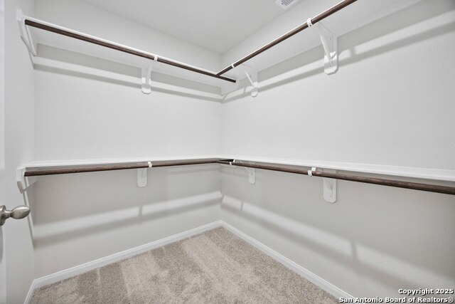
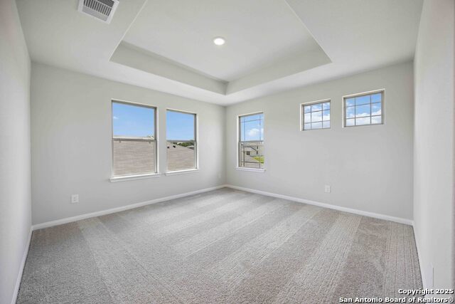
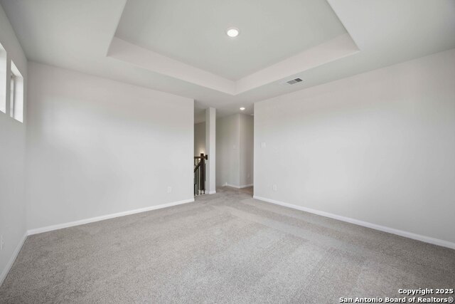
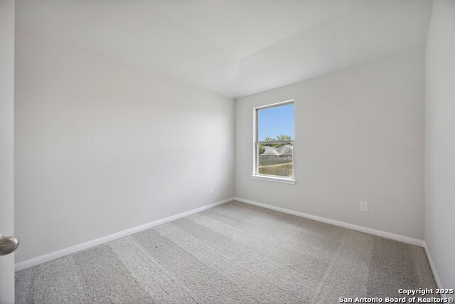
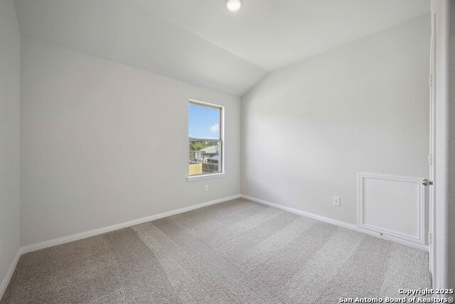
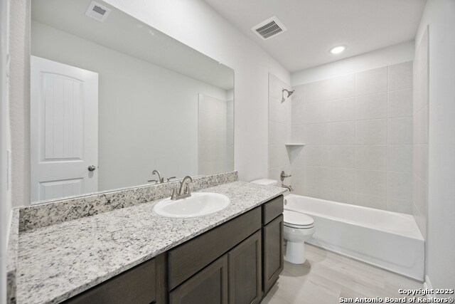
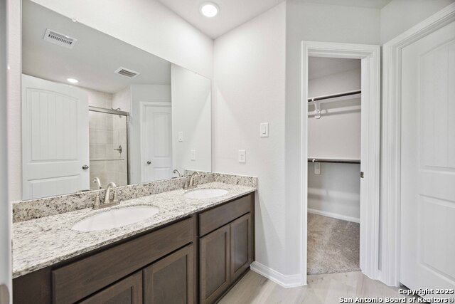
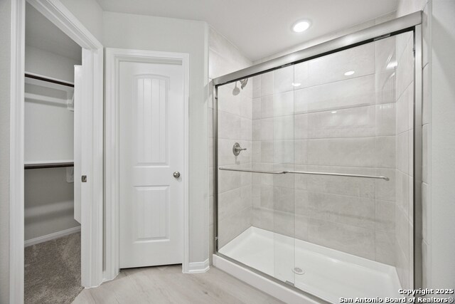
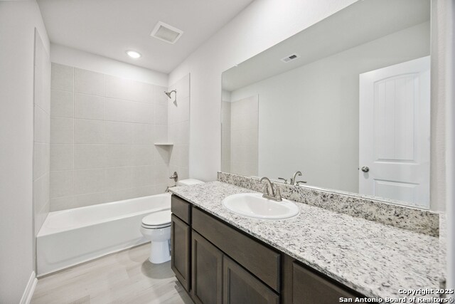
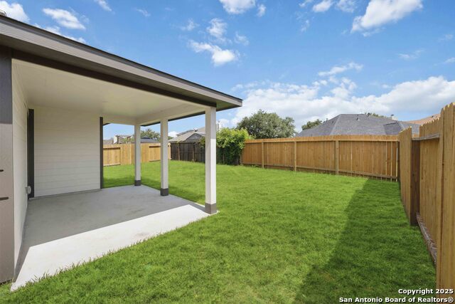
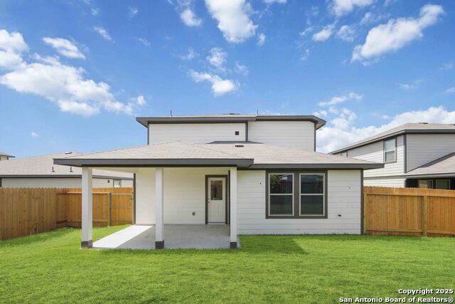
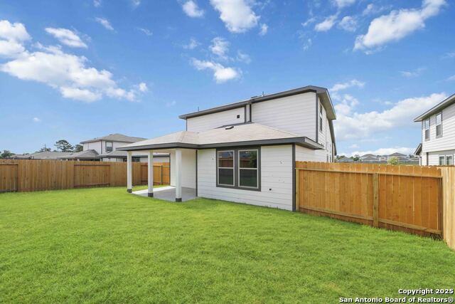
- MLS#: 1893635 ( Single Residential )
- Street Address: 5902 Willow Point Blvd
- Viewed: 4
- Price: $335,593
- Price sqft: $181
- Waterfront: No
- Year Built: 2025
- Bldg sqft: 1857
- Bedrooms: 4
- Total Baths: 3
- Full Baths: 3
- Garage / Parking Spaces: 2
- Days On Market: 18
- Additional Information
- County: BEXAR
- City: San Antonio
- Zipcode: 78219
- Subdivision: Rosillo Ranch
- District: San Antonio I.S.D.
- Elementary School: Hirsch
- Middle School: Davis
- High School: Sam Houston
- Provided by: The Signorelli Company
- Contact: Daniel Signorelli
- (210) 941-3580

- DMCA Notice
-
DescriptionThe Telluride floorplan is designed to impress and located on a greenbelt lot. The first floor of this home provides a well designed, open layout, with spacious living, kitchen and dining rooms at the heart of the home. The first floor also features the owner's suite, providing a serene retreat for homeowners. Another bedroom on this level also offers versatility, serving as a guest room, home office or even a playroom for kids. Moving upstairs, you'll discover a gameroom, creating a dedicated space for entertainment and leisure activities. This layout offers a blend of functionality and comfort, while offering versatile spaces for relaxation, entertainment and privacy.
Features
Possible Terms
- Conventional
- FHA
- VA
- Cash
- Investors OK
Accessibility
- First Floor Bath
- Full Bath/Bed on 1st Flr
Air Conditioning
- One Central
Block
- 21
Builder Name
- First America Homes
Construction
- New
Contract
- Exclusive Right To Sell
Days On Market
- 18
Dom
- 18
Elementary School
- Hirsch
Energy Efficiency
- 13-15 SEER AX
- Programmable Thermostat
- Double Pane Windows
- Ceiling Fans
Exterior Features
- Brick
- Siding
- Cement Fiber
- Masonry/Steel
- Rock/Stone Veneer
Fireplace
- Not Applicable
Floor
- Carpeting
- Vinyl
Foundation
- Slab
Garage Parking
- Two Car Garage
Green Certifications
- HERS 0-85
Green Features
- Low Flow Commode
- Low Flow Fixture
- Enhanced Air Filtration
Heating
- Central
Heating Fuel
- Natural Gas
High School
- Sam Houston
Home Owners Association Fee
- 375
Home Owners Association Frequency
- Annually
Home Owners Association Mandatory
- Mandatory
Home Owners Association Name
- LIFETIME HOA
Inclusions
- Ceiling Fans
- Washer Connection
- Dryer Connection
- Dishwasher
- Ice Maker Connection
- Pre-Wired for Security
Instdir
- From I-35
- take exit 583 and turn south on Foster Road. Turn right onto Willow Point Blvd. Turn left onto Laurel Run. Visit our model at 823 Laurel Run to get access to the home.
Interior Features
- One Living Area
- Two Living Area
- Walk-In Pantry
- Utility Room Inside
- High Ceilings
- Open Floor Plan
- Walk in Closets
Kitchen Length
- 11
Legal Desc Lot
- 31
Legal Description
- Lot 31 Block 21 Section 4
Lot Description
- Corner
- On Greenbelt
Lot Dimensions
- 50x120
Middle School
- Davis
Miscellaneous
- Builder 10-Year Warranty
- Taxes Not Assessed
- Under Construction
Multiple HOA
- No
Neighborhood Amenities
- Park/Playground
Owner Lrealreb
- No
Ph To Show
- 210-941-3580
Possession
- Closing/Funding
Property Type
- Single Residential
Roof
- Composition
School District
- San Antonio I.S.D.
Source Sqft
- Bldr Plans
Style
- Traditional
Total Tax
- 2.49
Water/Sewer
- Water System
- Sewer System
Window Coverings
- None Remain
Year Built
- 2025
Property Location and Similar Properties


