
- Michaela Aden, ABR,MRP,PSA,REALTOR ®,e-PRO
- Premier Realty Group
- Mobile: 210.859.3251
- Mobile: 210.859.3251
- Mobile: 210.859.3251
- michaela3251@gmail.com
Property Photos
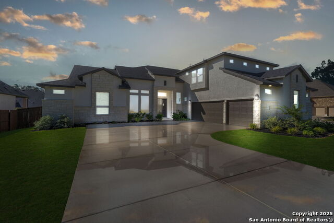

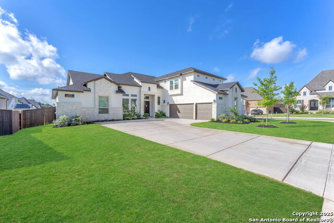
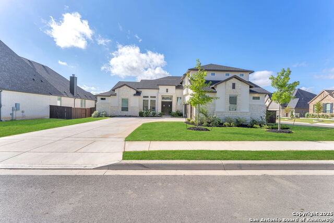
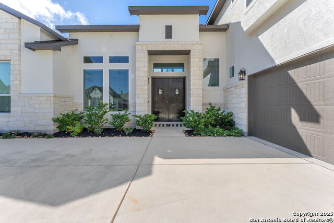
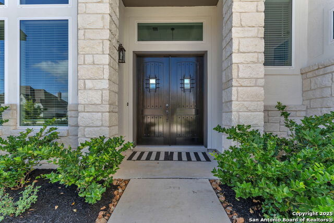
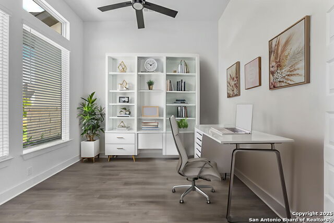
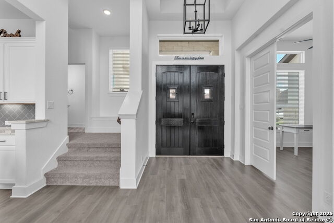
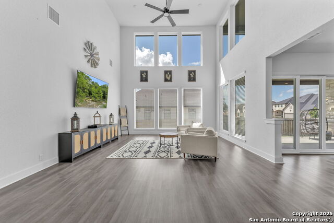
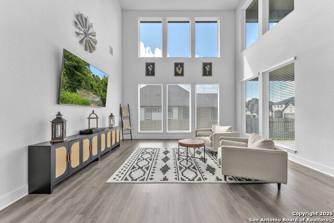
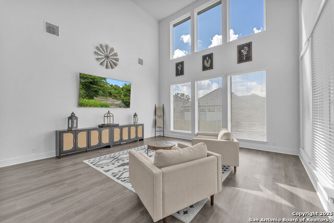
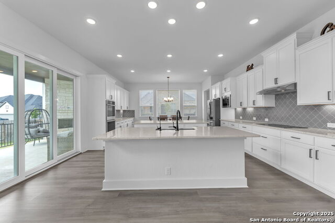
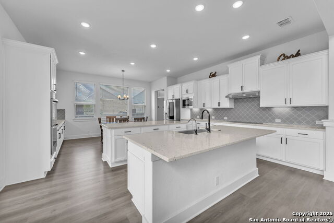
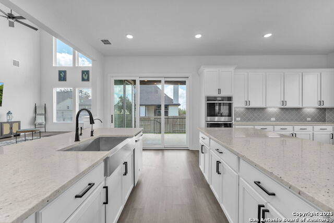
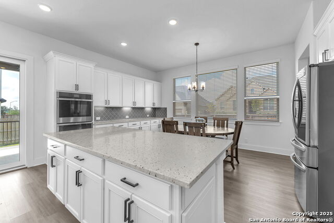
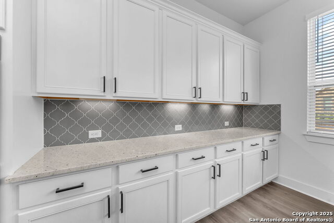
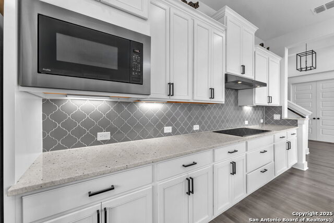
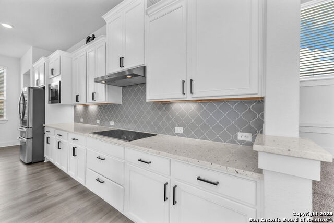
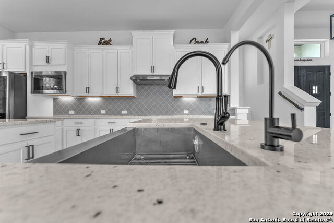
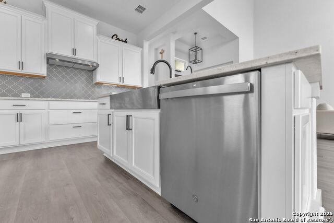
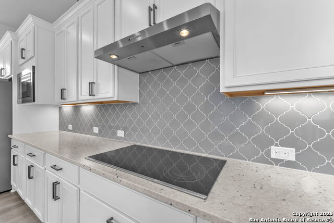
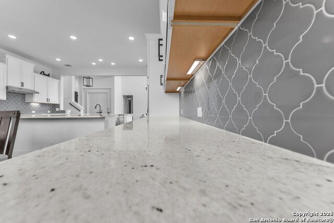
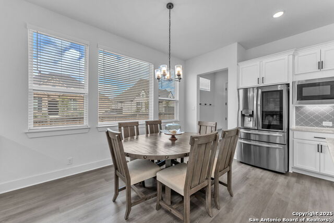
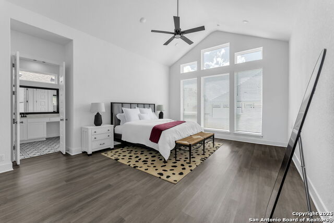
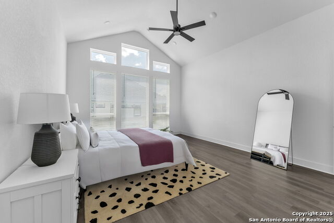
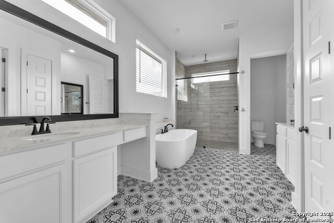
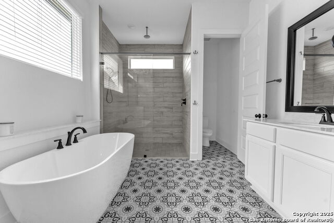
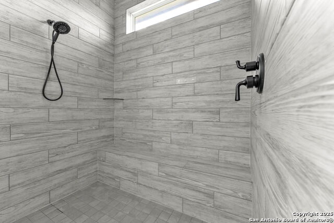
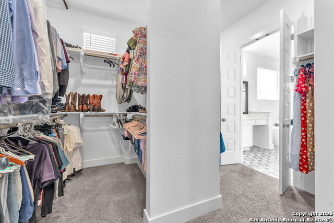
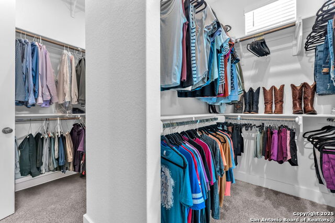
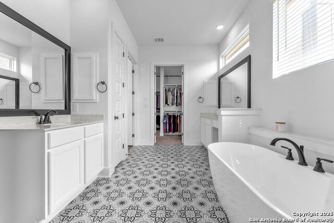
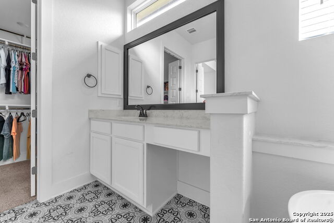
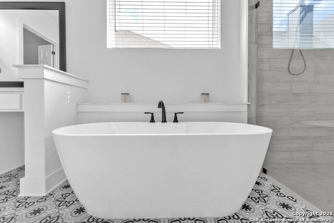
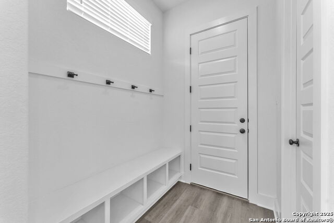
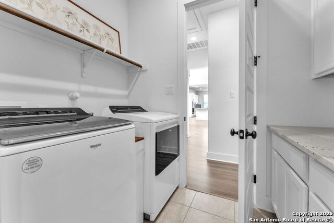
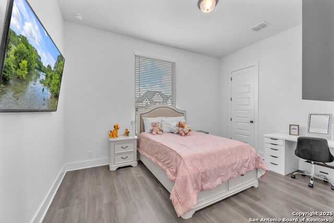
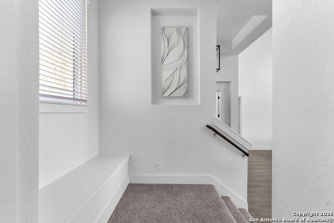
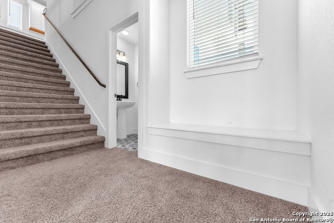
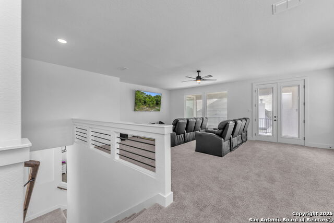
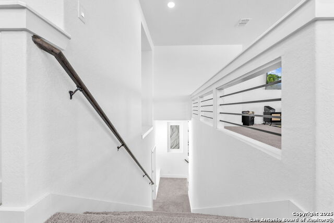
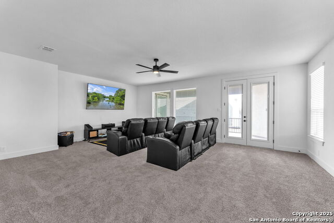
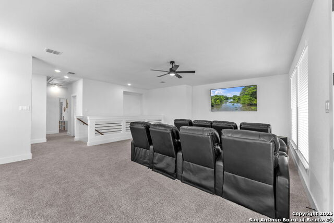
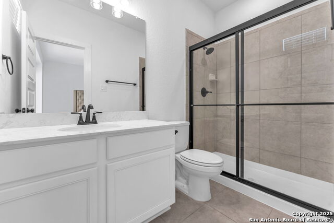
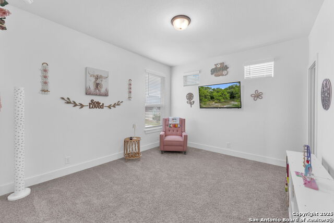
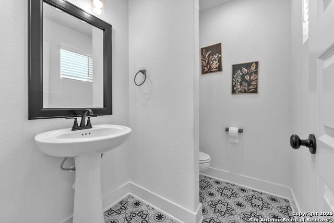
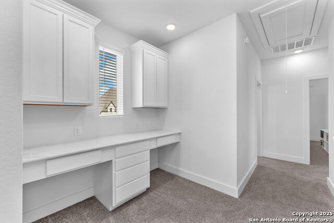
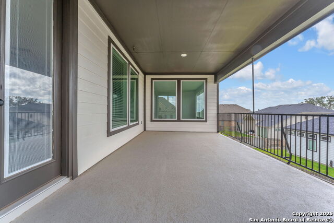
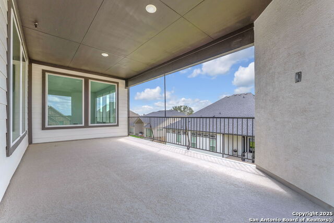
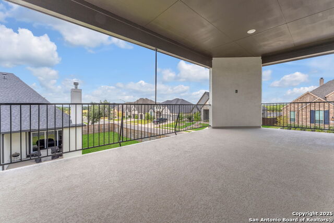
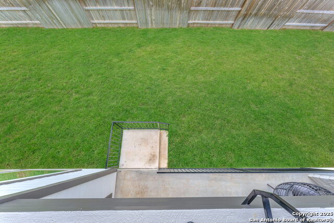
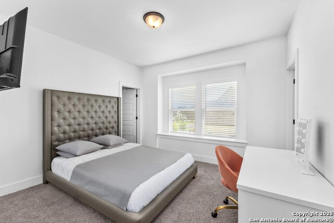
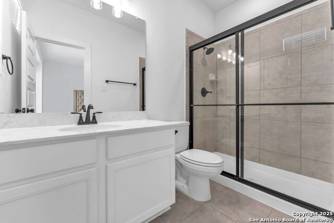
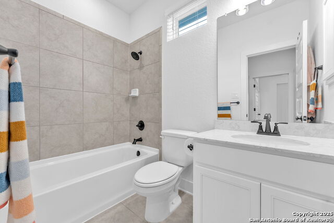
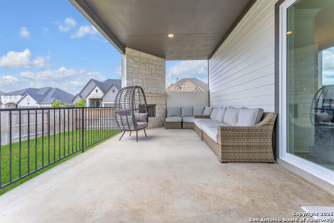
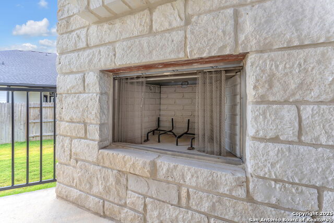
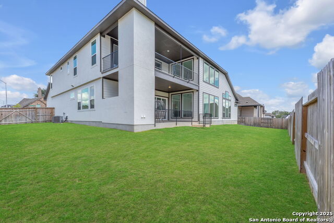
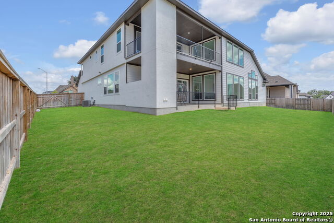
- MLS#: 1893394 ( Single Residential )
- Street Address: 406 Aurora Basin
- Viewed: 91
- Price: $745,000
- Price sqft: $213
- Waterfront: No
- Year Built: 2024
- Bldg sqft: 3505
- Bedrooms: 4
- Total Baths: 5
- Full Baths: 4
- 1/2 Baths: 1
- Garage / Parking Spaces: 3
- Days On Market: 58
- Additional Information
- County: GUADALUPE
- City: Cibolo
- Zipcode: 78108
- Subdivision: Mesa Western
- District: Schertz Cibolo Universal City
- Elementary School: Wiederstein
- Middle School: Dobie J. Frank
- High School: Byron Steele
- Provided by: Real Broker, LLC
- Contact: Tre Serrano
- (855) 450-0442

- DMCA Notice
-
Description***Open House Saturday Oct 11th 1p 4p*** Welcome to 406 Aurora Basin, Chesmar's most popular floorplan! Only a year old and 100k less than brand new construction! Close to downtown Cibolo shops, situated on a premium corner lot, this 4 bedroom, 4.5 bathroom home offers 3,505 square feet of refined living space and a functional layout suited for modern lifestyles with a double deck balcony for a beautiful outdoor space! Upon entry, double doors open into a soaring foyer and a spacious family room with two story ceilings. The kitchen is outfitted with dual islands, a double oven, 5 burner gas cooktop, and expansive cabinet storage. Oversized 3 panel sliding glass doors extend the living space to a large covered back patio, ideal for entertaining. A second covered patio is located upstairs off the game room. The first floor primary suite includes vaulted ceilings and a large en suite bathroom with a separate soaking tub, oversized mud set shower, dual vanities, and direct access to the laundry room via the walk in closet. A secondary bedroom with an en suite bath is also located downstairs, perfect for guests or multi generational living. Upstairs, a built in desk, additional bedrooms with private bathrooms, and a versatile game room provide ample space for work, relaxation, or play. Additional highlights include an oversized 3 car garage, water softener, smart thermostat, and upgraded lighting. The property includes a transferable 2 10 Builder Warranty. Located within SCUCISD and just 6 miles from JBSA Randolph, with nearby access to shopping, dining, and major highways. Don't overpay for a brand new home, come see this beautiful home, it's one of the best priced in the neighborhood for a quick move in!
Features
Possible Terms
- Conventional
- FHA
- VA
- TX Vet
- Cash
- Assumption w/Qualifying
- Other
Air Conditioning
- Two Central
Builder Name
- CHESMAR
Construction
- Pre-Owned
Contract
- Exclusive Right To Sell
Days On Market
- 151
Dom
- 55
Elementary School
- Wiederstein
Exterior Features
- Stone/Rock
- Stucco
Fireplace
- One
Floor
- Carpeting
- Saltillo Tile
- Vinyl
Foundation
- Slab
Garage Parking
- Three Car Garage
- Oversized
Heating
- Central
Heating Fuel
- Electric
High School
- Byron Steele High
Home Owners Association Fee
- 67
Home Owners Association Frequency
- Monthly
Home Owners Association Mandatory
- Mandatory
Home Owners Association Name
- MESA WESTERN HOA
Inclusions
- Ceiling Fans
- Washer Connection
- Dryer Connection
- Washer
- Dryer
- Cook Top
- Built-In Oven
- Self-Cleaning Oven
- Microwave Oven
- Refrigerator
- Disposal
- Dishwasher
- Ice Maker Connection
- Smoke Alarm
- Pre-Wired for Security
- Electric Water Heater
- Garage Door Opener
- Plumb for Water Softener
- Smooth Cooktop
- Solid Counter Tops
- Double Ovens
- Central Distribution Plumbing System
- 2+ Water Heater Units
- City Garbage service
Instdir
- 35N to FM 1103
- Right on Green Valley
Interior Features
- Two Living Area
- Eat-In Kitchen
- Two Eating Areas
- Island Kitchen
- Walk-In Pantry
- Study/Library
- Game Room
- Utility Room Inside
- Secondary Bedroom Down
- High Ceilings
- Open Floor Plan
- Pull Down Storage
- Cable TV Available
- High Speed Internet
- Laundry Main Level
- Laundry Lower Level
- Laundry Room
- Walk in Closets
- Attic - Pull Down Stairs
Kitchen Length
- 13
Legal Description
- Mesa Western Unit #1 Block 7 Lot 4 0.21 Ac
Middle School
- Dobie J. Frank
Multiple HOA
- No
Neighborhood Amenities
- Jogging Trails
- Bike Trails
Occupancy
- Owner
Owner Lrealreb
- No
Ph To Show
- 7025219996
Possession
- Closing/Funding
Property Type
- Single Residential
Roof
- Composition
School District
- Schertz-Cibolo-Universal City ISD
Source Sqft
- Appsl Dist
Style
- Two Story
- Contemporary
Total Tax
- 14155
Views
- 91
Water/Sewer
- Water System
- Sewer System
- City
Window Coverings
- All Remain
Year Built
- 2024
Property Location and Similar Properties


