
- Michaela Aden, ABR,MRP,PSA,REALTOR ®,e-PRO
- Premier Realty Group
- Mobile: 210.859.3251
- Mobile: 210.859.3251
- Mobile: 210.859.3251
- michaela3251@gmail.com
Property Photos
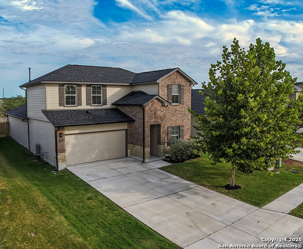

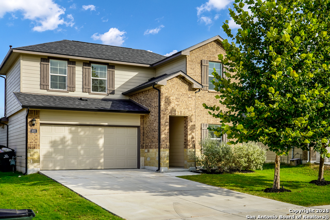
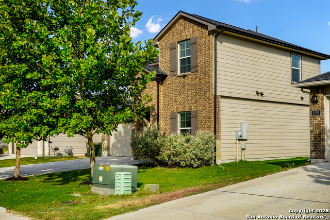
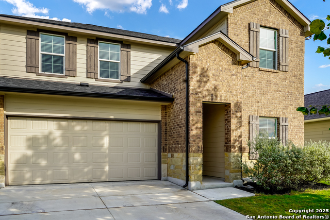
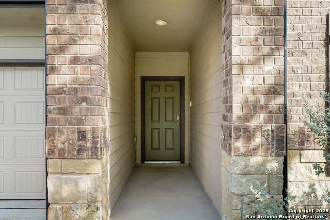
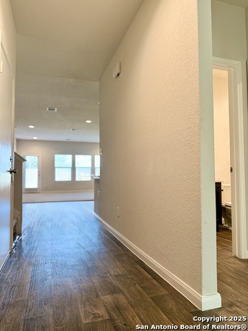
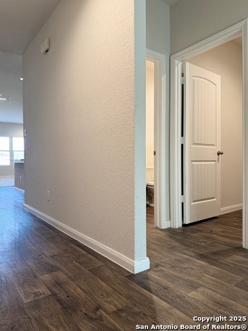
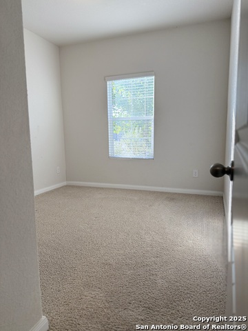
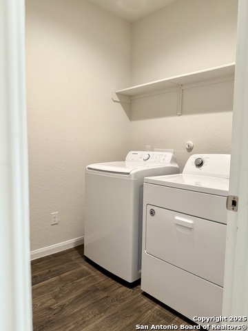
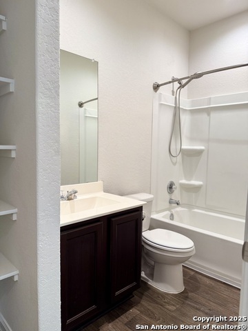
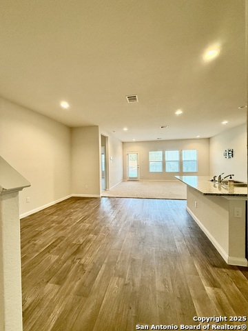
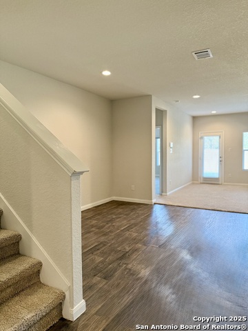
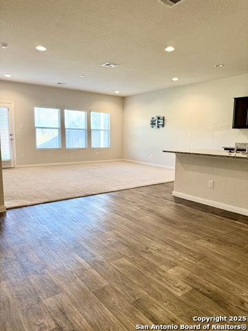
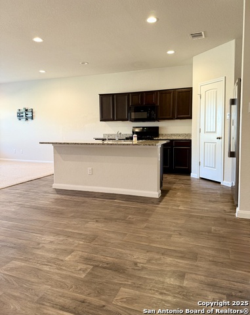
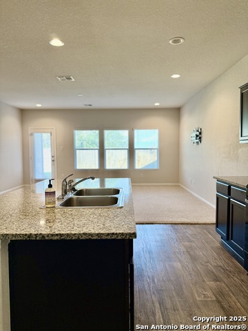
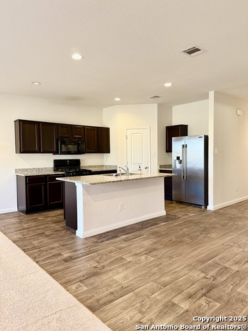
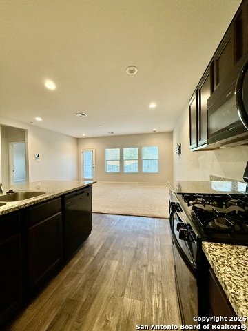
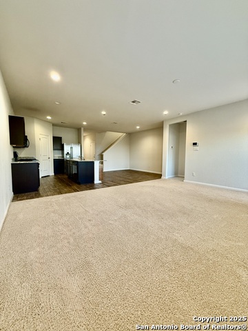
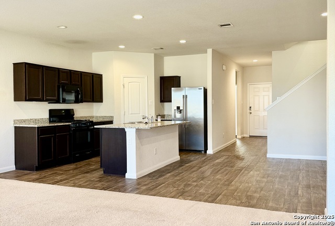
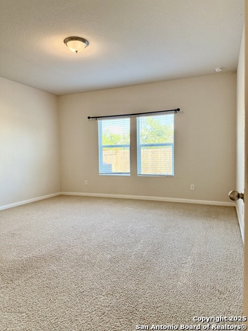
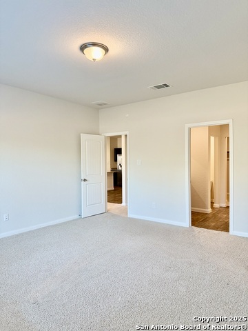
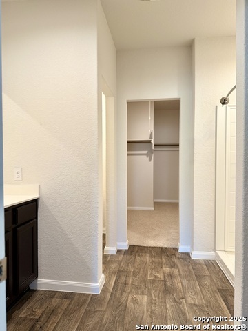
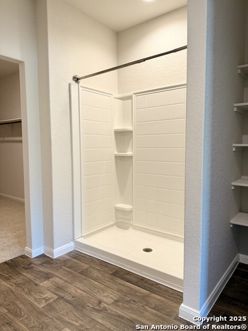
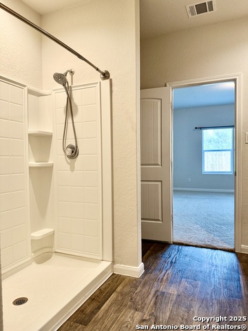
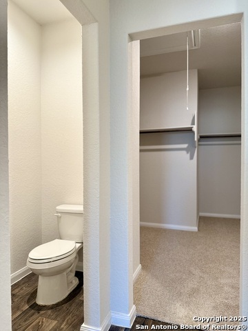
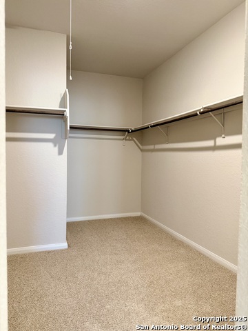
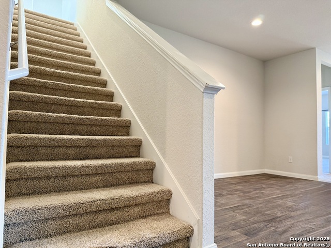
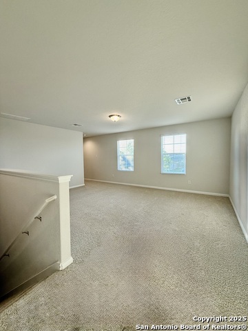
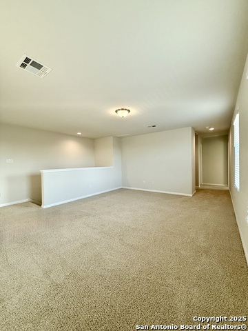
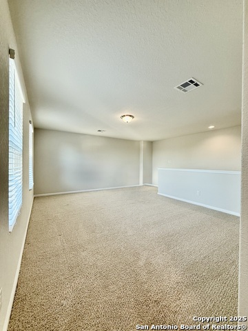
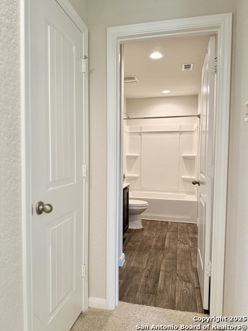
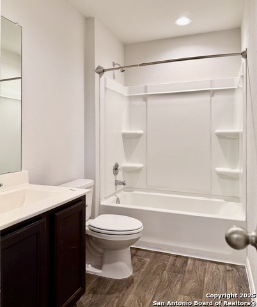
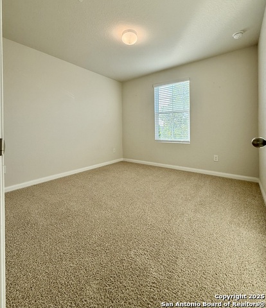
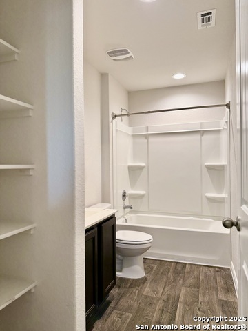
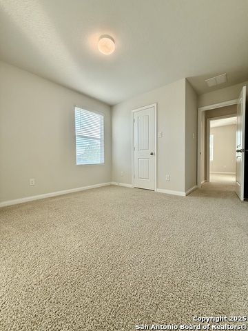
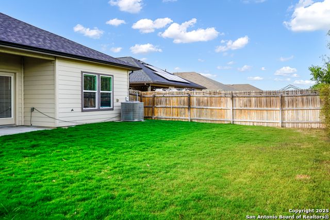
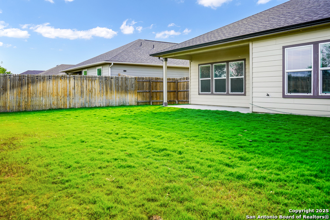
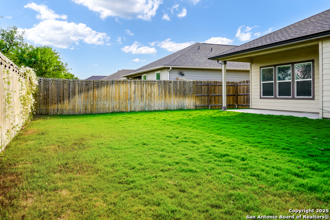
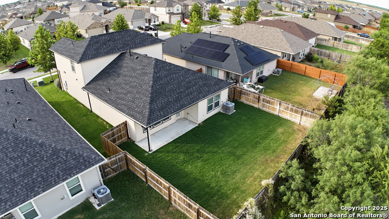
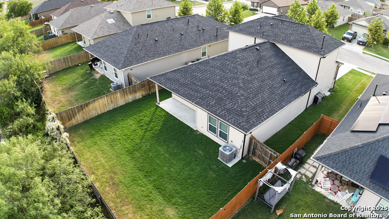
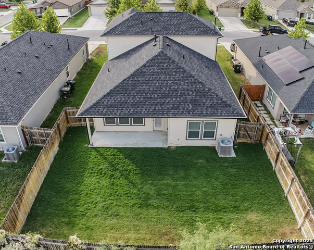
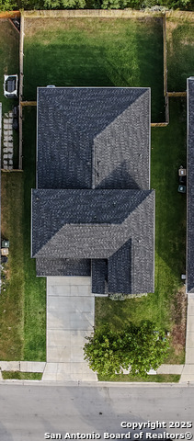
- MLS#: 1893376 ( Single Residential )
- Street Address: 1021 Adler Way
- Viewed: 16
- Price: $315,000
- Price sqft: $139
- Waterfront: No
- Year Built: 2020
- Bldg sqft: 2267
- Bedrooms: 4
- Total Baths: 3
- Full Baths: 3
- Garage / Parking Spaces: 2
- Days On Market: 106
- Additional Information
- County: HAYS
- City: San Marcos
- Zipcode: 78666
- Subdivision: Out/hays
- District: San Marcos
- Elementary School: Bowie
- Middle School: Owen Goodnight
- High School: San Marcos
- Provided by: Keller Williams Realty
- Contact: Christopher Morgan
- (936) 537-2878

- DMCA Notice
-
DescriptionDon't Miss This Incredible Opportunity to own a home with a 3.375% assumable FHA Loan for qualified buyers!! Welcome to this beautifully maintained 4 bedroom, 3 full bathroom home that offers the perfect blend of comfort, style, and functionality. The spacious layout features a desirable split floor plan with the owner's suite and an additional bedroom conveniently located on the main level, while two more bedrooms await upstairs ideal for families or guests. Enjoy peace of mind with a new roof (installed August 2024) and new gutters surrounding the entire home. The kitchen is a chef's delight, featuring a gas stove, gorgeous granite countertops, and comes complete with a Samsung refrigerator, washer and dryer set are also included, making this a truly move in ready home. Step outside to a covered back patio that opens into a generously sized backyard perfect for relaxing or entertaining. Perks: Up to $5,000 in seller paid closing costs or credit. Contact agent for details. Opportunities like this don't last long. Schedule your showing today and come see this beautiful home for yourself!
Features
Possible Terms
- Conventional
- FHA
- VA
- Cash
Air Conditioning
- One Central
Builder Name
- DR Horton
Construction
- Pre-Owned
Contract
- Exclusive Right To Sell
Days On Market
- 62
Dom
- 62
Elementary School
- Bowie
Exterior Features
- Brick
- Stone/Rock
- Cement Fiber
Fireplace
- Not Applicable
Floor
- Carpeting
- Linoleum
- Vinyl
Foundation
- Slab
Garage Parking
- Two Car Garage
Heating
- Central
Heating Fuel
- Electric
High School
- San Marcos
Home Owners Association Fee
- 123.5
Home Owners Association Frequency
- Semi-Annually
Home Owners Association Mandatory
- Mandatory
Home Owners Association Name
- REAL MANAGE AUSTIN
Inclusions
- Washer Connection
- Dryer Connection
- Washer
- Dryer
- Refrigerator
- Disposal
- Dishwasher
Instdir
- From I35 north exit McCarty Road
- take a right on McCarty
- Take a right on Rattler Road
- follow all the way down to the end
- take a left on Adler Way
- house is up on the left hand side. Sign in Yard.
Interior Features
- Eat-In Kitchen
- Island Kitchen
Kitchen Length
- 20
Legal Description
- COTTONWOOD CREEK PHASE 3 UNIT 3
- BLOCK V
- LOT 6
Lot Improvements
- Street Paved
- Curbs
- Sidewalks
- Streetlights
Middle School
- Owen Goodnight
Multiple HOA
- No
Neighborhood Amenities
- Park/Playground
Occupancy
- Vacant
Owner Lrealreb
- No
Ph To Show
- 800-746-9464
Possession
- Closing/Funding
Property Type
- Single Residential
Recent Rehab
- No
Roof
- Composition
School District
- San Marcos
Source Sqft
- Appsl Dist
Style
- Two Story
Total Tax
- 7142
Utility Supplier Elec
- Blue Bonnet
Utility Supplier Gas
- Center Point
Utility Supplier Grbge
- TDS
Utility Supplier Sewer
- San Marcos
Utility Supplier Water
- San Marcos
Views
- 16
Water/Sewer
- City
Window Coverings
- Some Remain
Year Built
- 2020
Property Location and Similar Properties


