
- Michaela Aden, ABR,MRP,PSA,REALTOR ®,e-PRO
- Premier Realty Group
- Mobile: 210.859.3251
- Mobile: 210.859.3251
- Mobile: 210.859.3251
- michaela3251@gmail.com
Property Photos
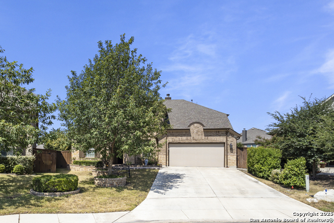

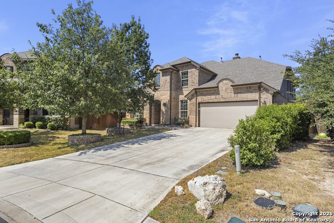
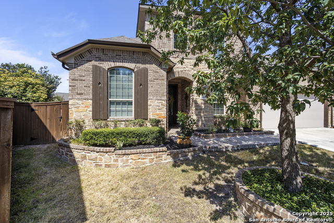
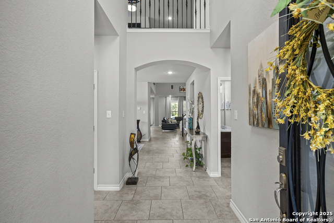
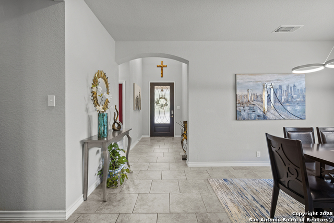
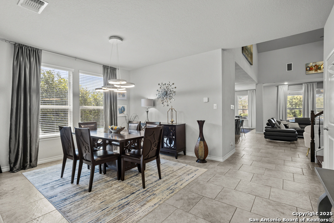
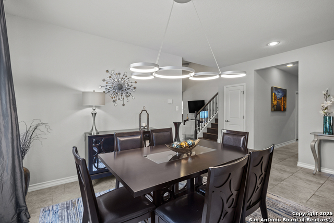
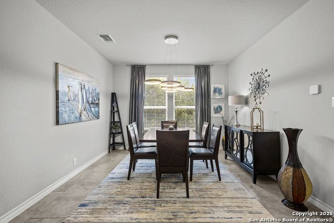
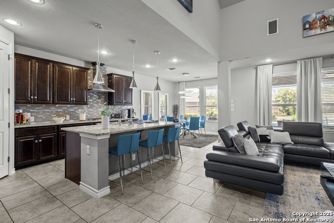
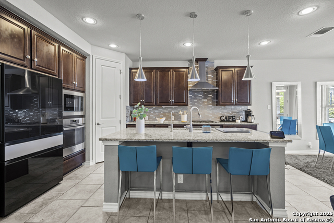
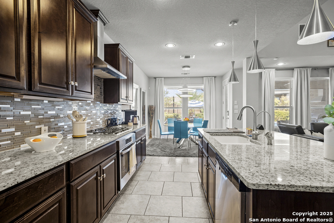
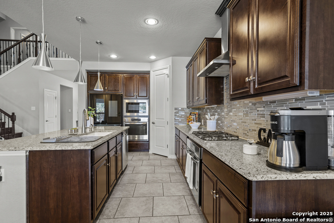
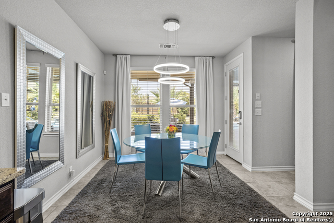
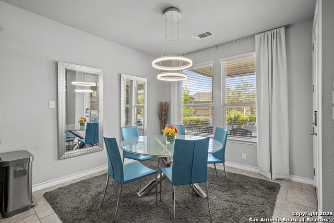
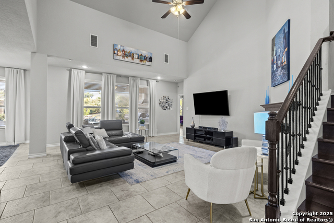
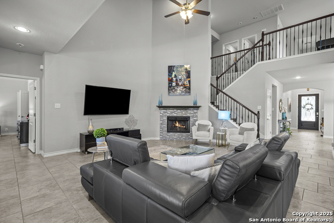
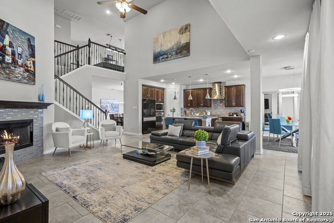
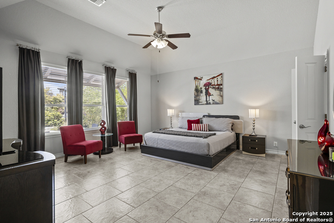
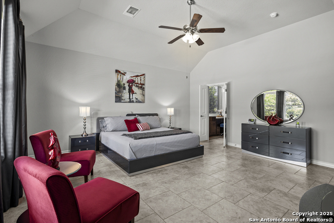
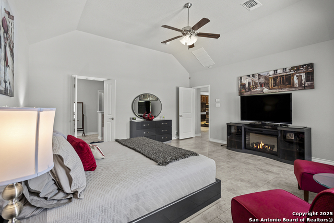
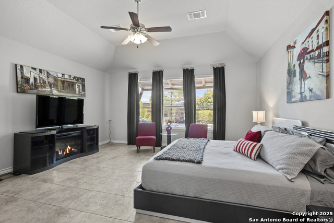
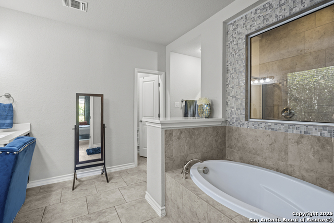
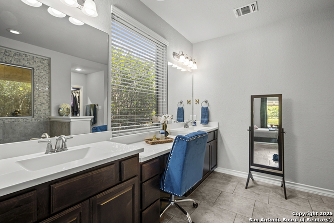
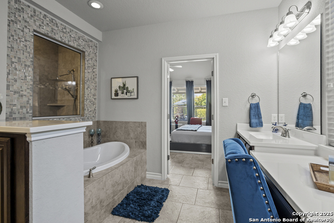
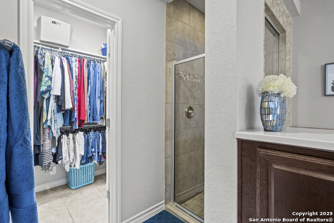
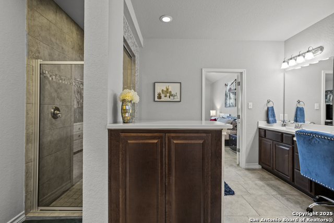
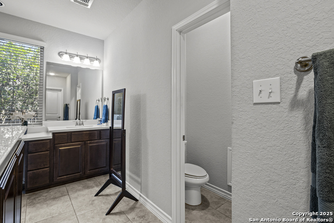
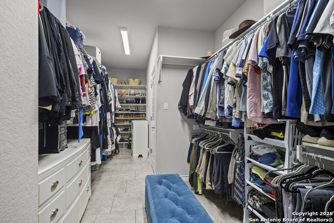
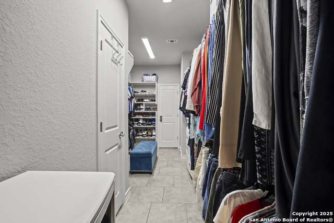
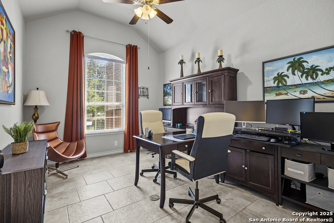
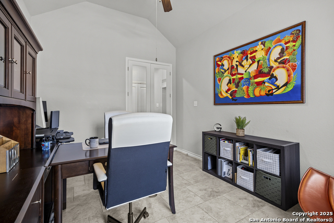
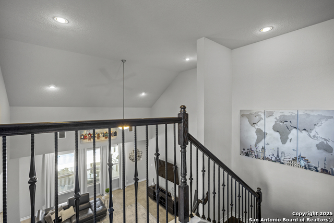
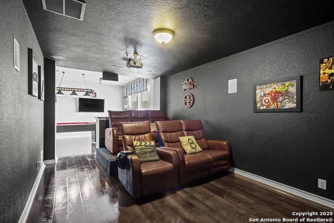
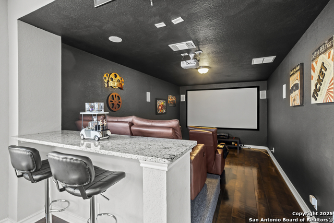
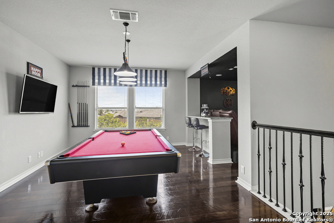
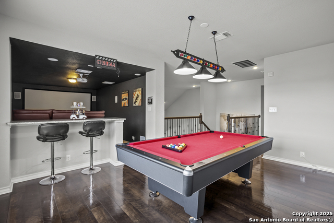
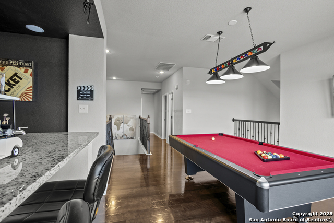
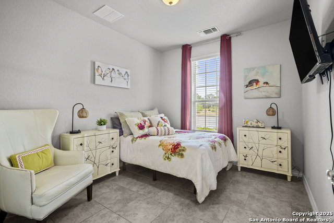
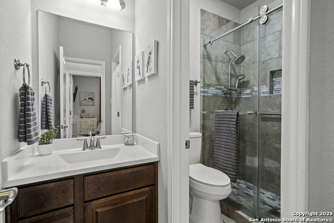
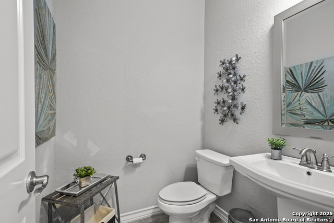
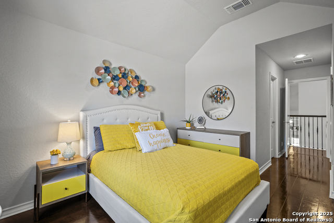
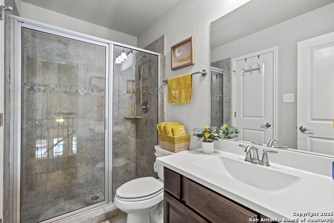
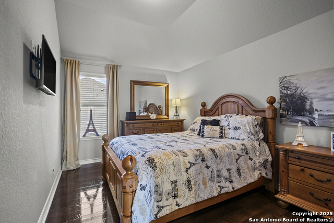
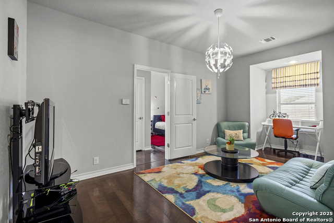
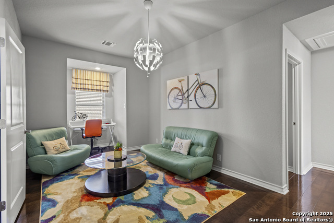
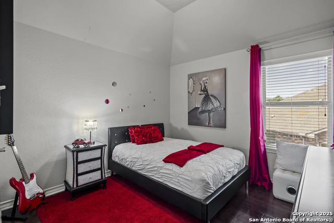
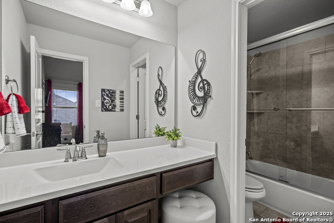
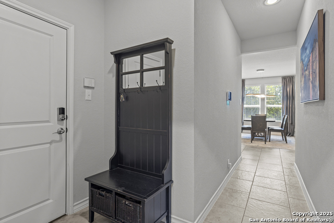
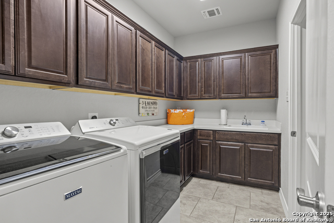
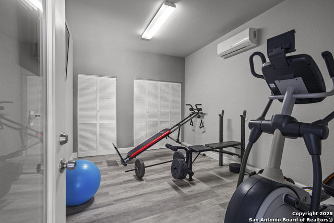
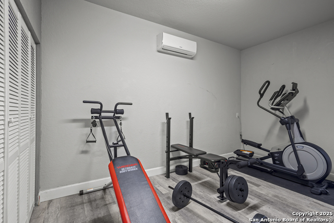
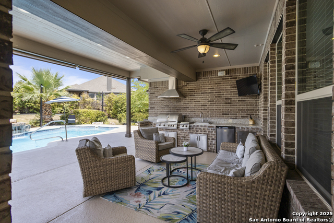
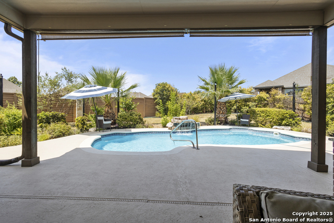
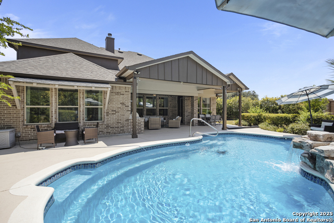
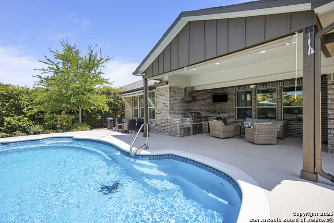
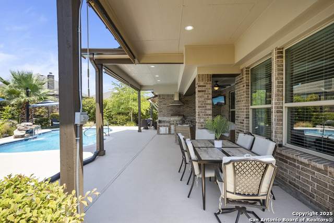
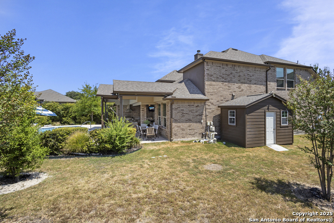
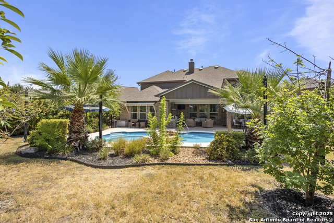
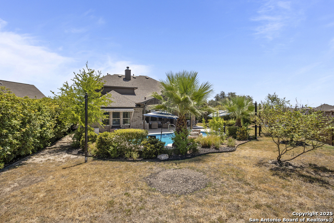
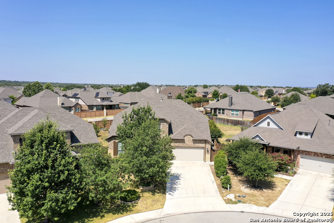
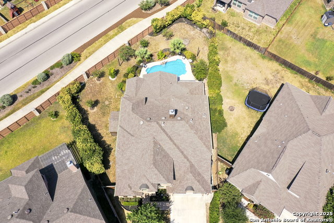
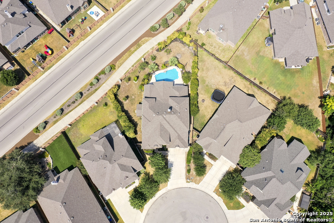
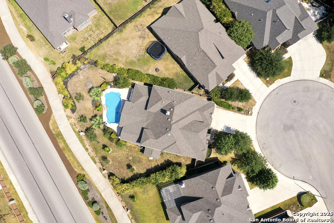
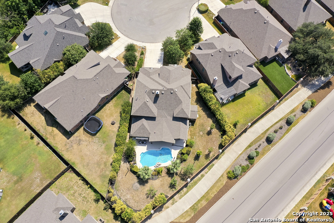
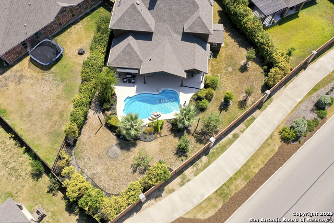
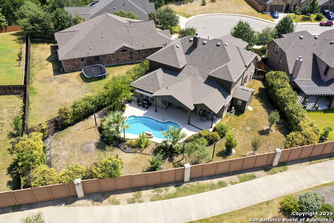
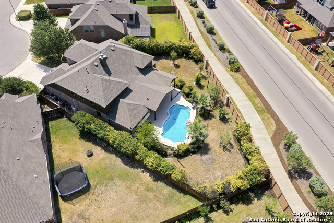
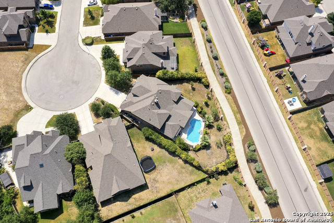
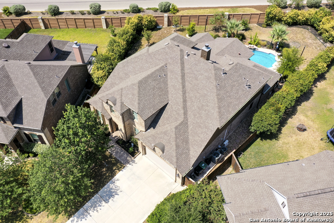
- MLS#: 1893161 ( Single Residential )
- Street Address: 7643 Mckinney
- Viewed: 48
- Price: $629,990
- Price sqft: $168
- Waterfront: No
- Year Built: 2016
- Bldg sqft: 3747
- Bedrooms: 5
- Total Baths: 5
- Full Baths: 4
- 1/2 Baths: 1
- Garage / Parking Spaces: 2
- Days On Market: 27
- Additional Information
- County: BEXAR
- City: San Antonio
- Zipcode: 78254
- Subdivision: Stillwater Ranch
- District: Northside
- Elementary School: Scarborough
- Middle School: FOLKS
- High School: Sotomayor
- Provided by: eXp Realty
- Contact: Dayton Schrader
- (210) 757-9785

- DMCA Notice
-
DescriptionStep into the elegance of 7643 McKinney, a 3,747 sq ft masterpiece where style, comfort, and functionality meet. The home's inviting open floor plan features soaring ceilings and an abundance of natural light, creating a bright, airy atmosphere. The living room is anchored by a cozy fireplace and framed by a dramatic two story design, perfect for gatherings and relaxing evenings. The gourmet island kitchen offers gleaming granite countertops, ample cabinet space, and a layout designed for both everyday living and entertaining. The formal dining room provides an elegant space for holiday meals and dinner parties. With dual primary suites on the main level, this home offers flexibility for multi generational living or private guest accommodations. The primary suite is a true retreat, featuring high ceilings, tile flooring, and an ensuite bath with a soaking tub, separate shower, and dual vanities. Enjoy access to a neighborhood pool, clubhouse, park, and sports courts, adding to the resort style living experience. Upstairs, a dedicated media room and loft space offer endless entertainment possibilities, while a spacious laundry room and gym area ensure convenience and lifestyle flexibility. Step outside to your covered patio, complete with an outdoor kitchen and ceiling fan, overlooking the sparkling pool and large backyard, perfect for Texas summers. From its elegant interiors to the outdoor entertainment spaces and vibrant neighborhood amenities, this home offers the best of San Antonio living.
Features
Possible Terms
- Conventional
- FHA
- VA
- Cash
Air Conditioning
- Two Central
Block
- 50
Builder Name
- Highland
Construction
- Pre-Owned
Contract
- Exclusive Right To Sell
Days On Market
- 15
Dom
- 15
Elementary School
- Scarborough
Exterior Features
- Brick
Fireplace
- Living Room
Floor
- Ceramic Tile
- Wood
Foundation
- Slab
Garage Parking
- Two Car Garage
Heating
- Central
Heating Fuel
- Electric
High School
- Sotomayor High School
Home Owners Association Fee
- 565
Home Owners Association Frequency
- Annually
Home Owners Association Mandatory
- Mandatory
Home Owners Association Name
- STILLWATER RANCH HOMEOWNERS ASSOCIATION
Inclusions
- Ceiling Fans
- Washer Connection
- Dryer Connection
Instdir
- From 1604 go North on Culebra appox. 3 miles. Stillwater Parkway is the first community on the right side past 1560
Interior Features
- One Living Area
- Separate Dining Room
- Island Kitchen
- Breakfast Bar
- Utility Room Inside
Kitchen Length
- 11
Legal Desc Lot
- 118
Legal Description
- Cb 4450G (Stillwater Ranch Ut-14A)
- Block 50 Lot 118 2017 Ne
Middle School
- FOLKS
Multiple HOA
- No
Neighborhood Amenities
- Pool
- Clubhouse
- Park/Playground
- Sports Court
Owner Lrealreb
- No
Ph To Show
- 2102222227
Possession
- Closing/Funding
Property Type
- Single Residential
Roof
- Composition
School District
- Northside
Source Sqft
- Appsl Dist
Style
- Two Story
Total Tax
- 10109.04
Views
- 48
Virtual Tour Url
- https://my.matterport.com/show/?m=qcqXyKgxT81
Water/Sewer
- Water System
Window Coverings
- Some Remain
Year Built
- 2016
Property Location and Similar Properties


