
- Michaela Aden, ABR,MRP,PSA,REALTOR ®,e-PRO
- Premier Realty Group
- Mobile: 210.859.3251
- Mobile: 210.859.3251
- Mobile: 210.859.3251
- michaela3251@gmail.com
Property Photos
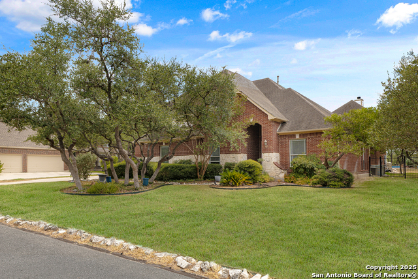

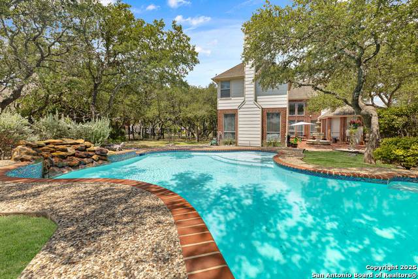
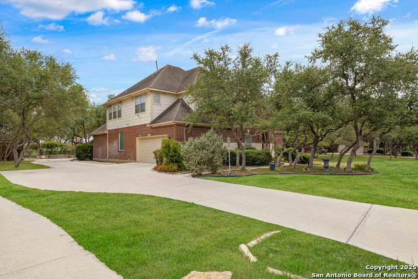
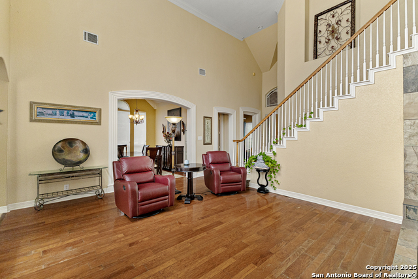
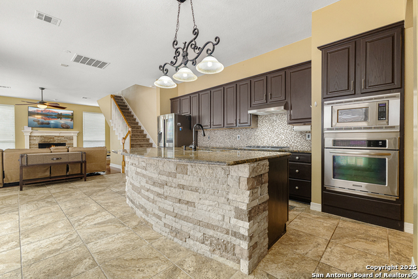
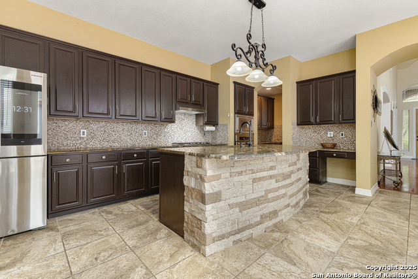
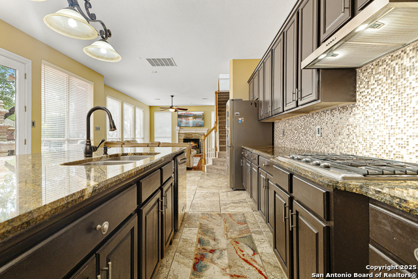
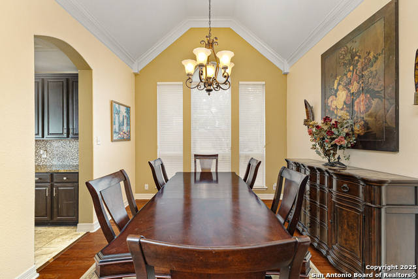
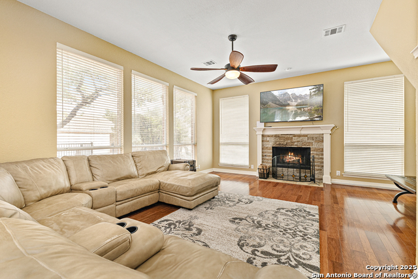
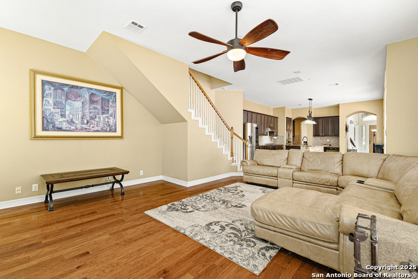
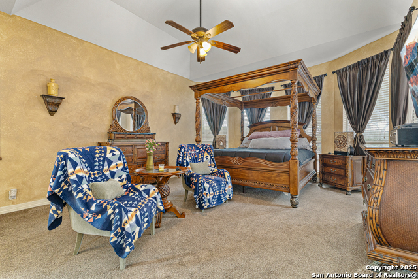
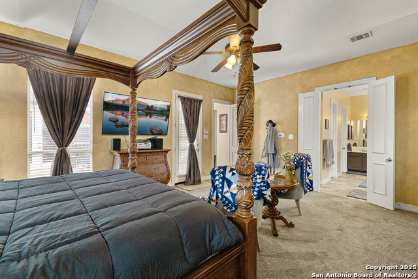
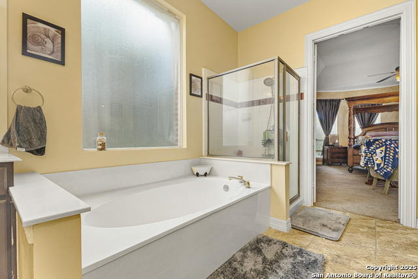
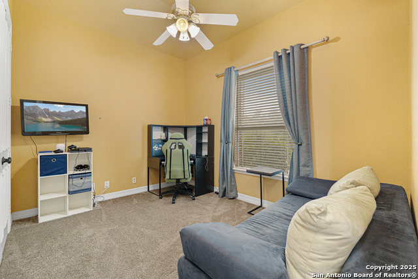
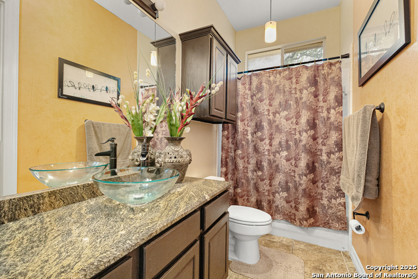
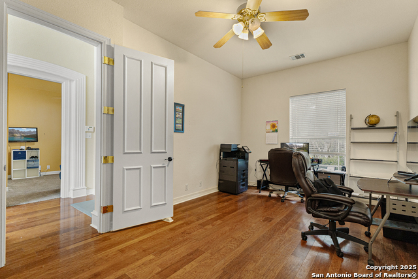
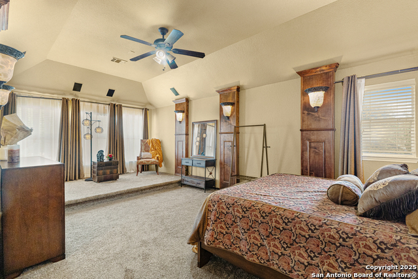
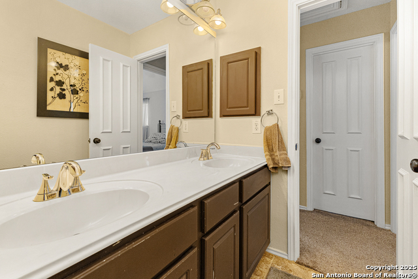
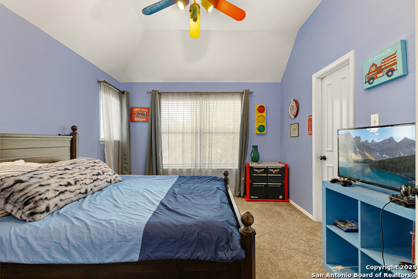
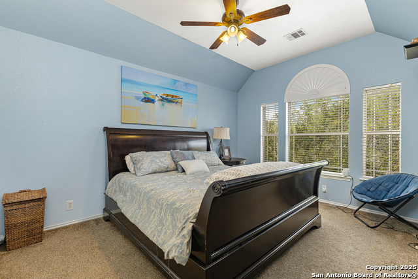
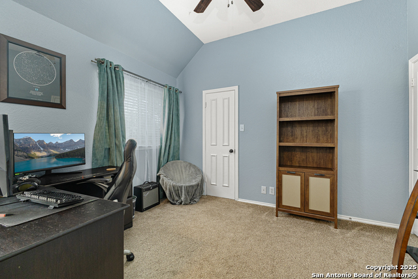
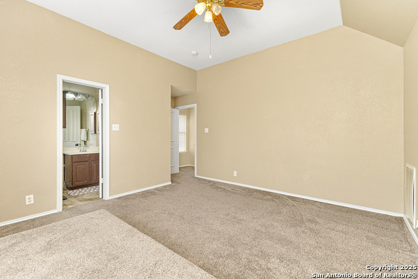
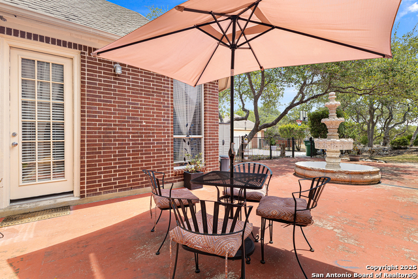
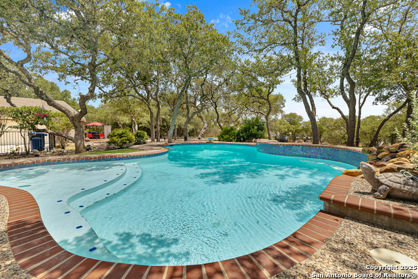
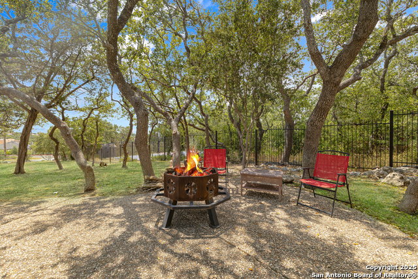
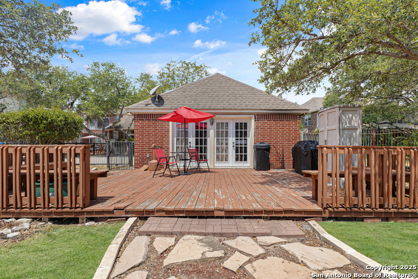
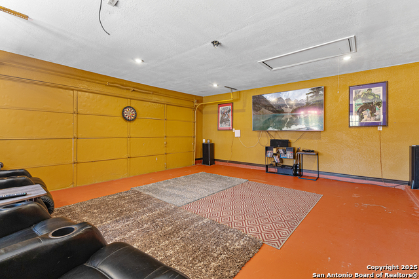
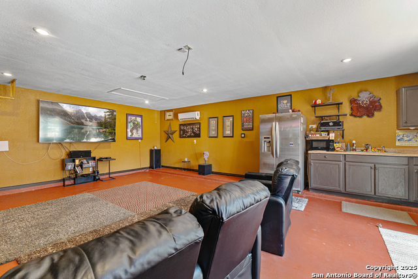
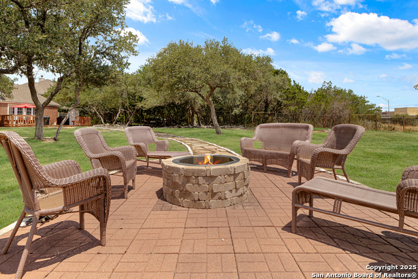
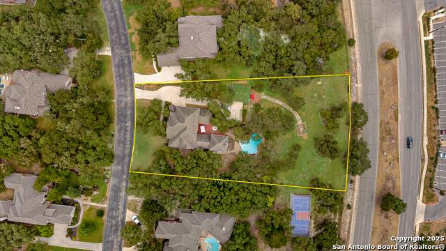
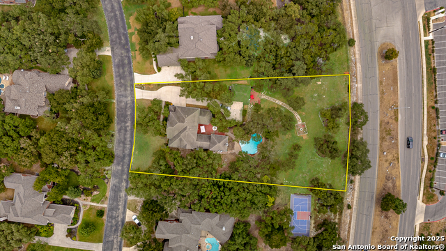
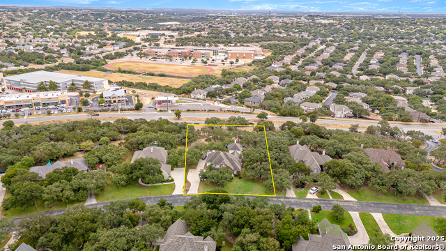
- MLS#: 1893096 ( Single Residential )
- Street Address: 418 Texas Pt
- Viewed: 176
- Price: $799,900
- Price sqft: $205
- Waterfront: No
- Year Built: 1999
- Bldg sqft: 3907
- Bedrooms: 5
- Total Baths: 4
- Full Baths: 4
- Garage / Parking Spaces: 3
- Days On Market: 153
- Additional Information
- County: BEXAR
- City: San Antonio
- Zipcode: 78260
- Subdivision: The Overlook
- District: North East I.S.D.
- Elementary School: Hardy Oak
- Middle School: Lopez
- High School: Ronald Reagan
- Provided by: Elite Group Realty, LLC
- Contact: Sarina Gardner
- (210) 865-7687

- DMCA Notice
-
DescriptionTucked inside one of Stone Oak's most coveted gated communities, this extraordinary estate offers nearly one acre of privacy, elegance, and resort style amenities. With 5 spacious bedrooms, four full baths, a media room and a study, this home blends grand scale with thoughtful design. Step inside to soaring ceilings and an open, light filled floor plan designed for both relaxed living and impressive entertaining. Multiple living and dining areas provide endless options for hosting, while the chef's kitchen and butler's pantry boasts abundant counter space and room for every culinary creation. The primary downstairs suite is a true sanctuary, featuring an oversized spa inspired bath, stand up shower, and a large closet. Outdoors, your private resort awaits a sparkling pool with a soothing waterfall framed by towering, mature trees that provide shade, beauty, and unmatched privacy. And for the ultimate addition, enjoy a detached garage/workshop with full utilities, perfect for your passion projects or extra storage. Residents of The Overlook enjoy 24/7 controlled access and a premier location near top rated schools, upscale shopping, fine dining, and major city highlights. Seller is HIGHLY motivated and will entertain all offers.
Features
Possible Terms
- Conventional
- Cash
Air Conditioning
- Three+ Central
- Heat Pump
Apprx Age
- 26
Builder Name
- Highland Homes
Construction
- Pre-Owned
Contract
- Exclusive Right To Sell
Days On Market
- 151
Dom
- 151
Elementary School
- Hardy Oak
Exterior Features
- Brick
Fireplace
- One
- Living Room
- Wood Burning
Floor
- Carpeting
- Ceramic Tile
- Wood
- Laminate
Foundation
- Slab
Garage Parking
- Three Car Garage
- Detached
Heating
- Central
- Heat Pump
Heating Fuel
- Electric
- Natural Gas
High School
- Ronald Reagan
Home Owners Association Fee
- 330.25
Home Owners Association Frequency
- Quarterly
Home Owners Association Mandatory
- Mandatory
Home Owners Association Name
- THE OVERLOOK HOMEOWNERS ASSOCIATION
Inclusions
- Ceiling Fans
- Chandelier
- Washer Connection
- Dryer Connection
- Washer
- Dryer
- Built-In Oven
- Self-Cleaning Oven
- Microwave Oven
- Stove/Range
- Gas Cooking
- Disposal
- Dishwasher
- Ice Maker Connection
- Water Softener (owned)
- Vent Fan
- Smoke Alarm
- Pre-Wired for Security
- Electric Water Heater
- Gas Water Heater
- Garage Door Opener
- Plumb for Water Softener
- 2+ Water Heater Units
- City Garbage service
Instdir
- Wilderness Oak to Anuhuac
- Right on Texas Point.
Interior Features
- Two Living Area
- Separate Dining Room
- Eat-In Kitchen
- Two Eating Areas
- Island Kitchen
- Breakfast Bar
- Walk-In Pantry
- Study/Library
- Game Room
- Media Room
- Utility Room Inside
- High Ceilings
- Open Floor Plan
Kitchen Length
- 15
Legal Description
- Ncb 19216 Blk 4 Lot 3 (The Overlook P.U.D.) "Stone Oak" Anne
Middle School
- Lopez
Multiple HOA
- No
Neighborhood Amenities
- Controlled Access
- Pool
Occupancy
- Owner
Owner Lrealreb
- No
Ph To Show
- 1 (800) 746-9846
Possession
- Closing/Funding
- Negotiable
Property Type
- Single Residential
Roof
- Composition
School District
- North East I.S.D.
Source Sqft
- Appsl Dist
Style
- Two Story
- Traditional
Total Tax
- 17142.95
Views
- 176
Water/Sewer
- Water System
- City
Window Coverings
- All Remain
Year Built
- 1999
Property Location and Similar Properties


