
- Michaela Aden, ABR,MRP,PSA,REALTOR ®,e-PRO
- Premier Realty Group
- Mobile: 210.859.3251
- Mobile: 210.859.3251
- Mobile: 210.859.3251
- michaela3251@gmail.com
Property Photos
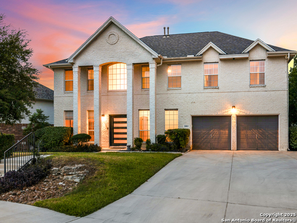

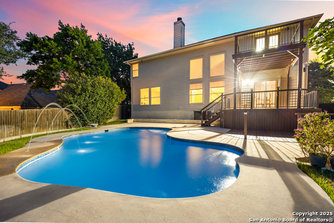
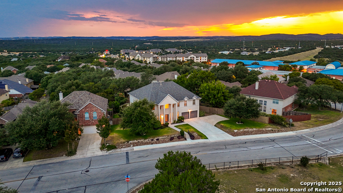
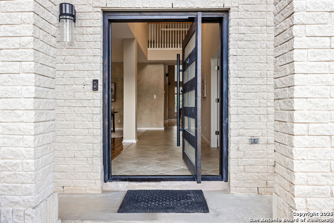
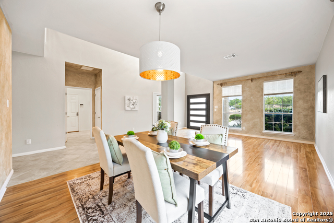
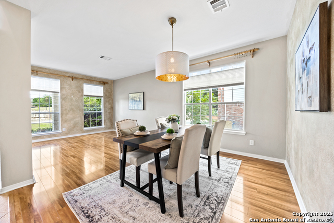
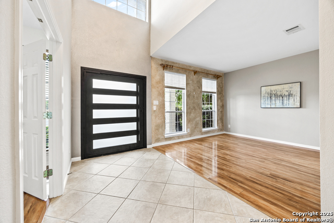
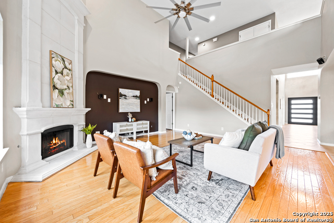
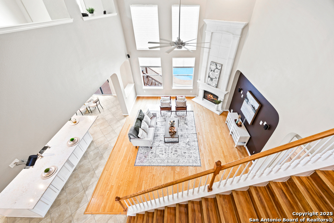
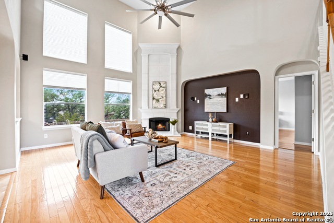
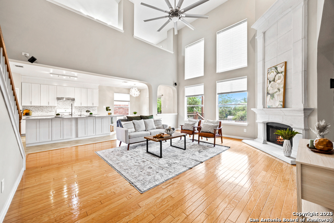
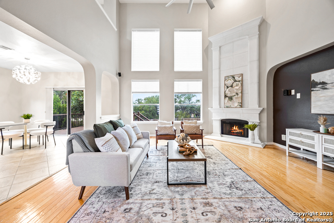
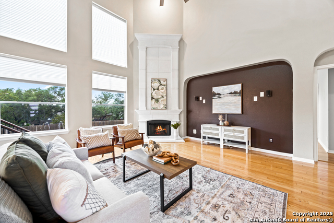
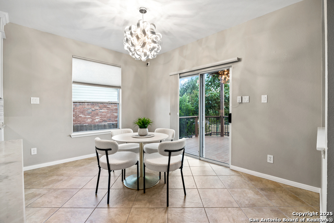
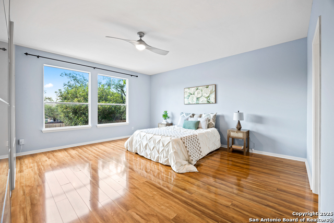
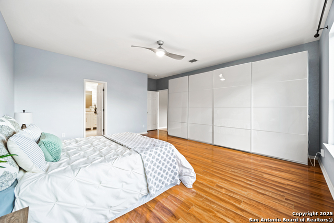
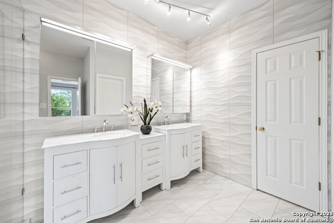
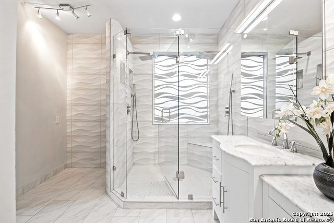
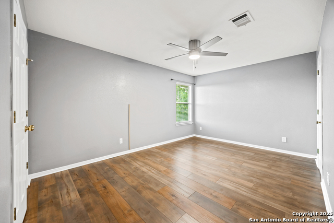
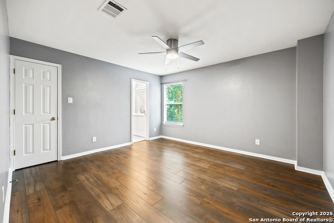
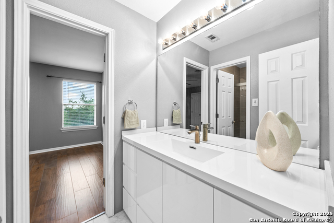
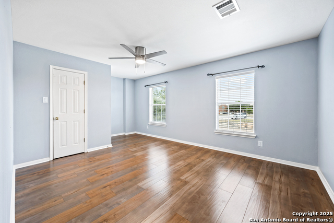
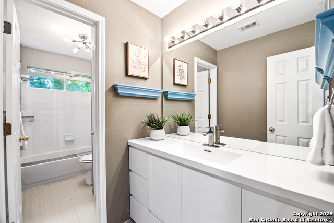
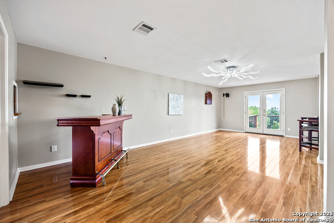
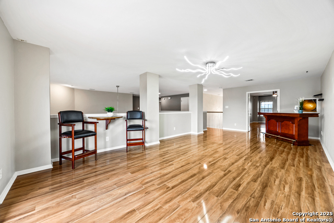
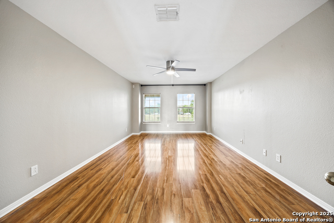
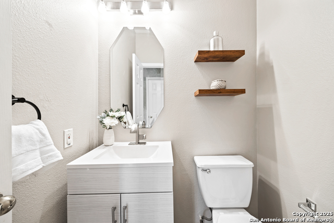
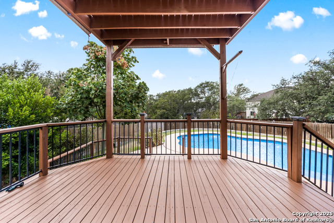
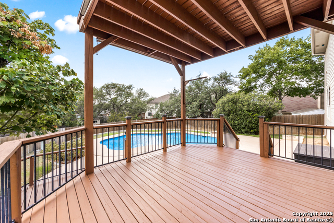
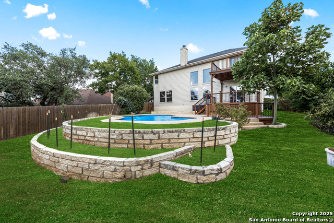
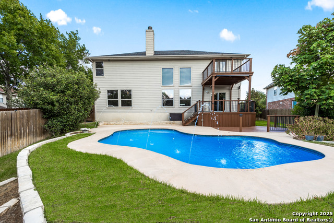
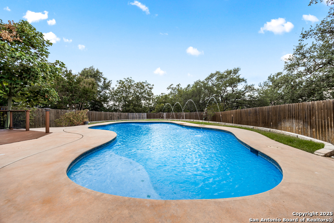
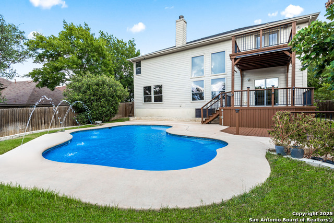
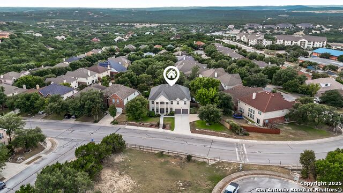
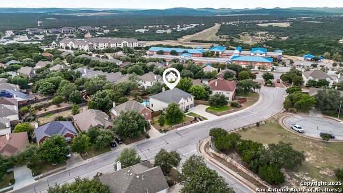
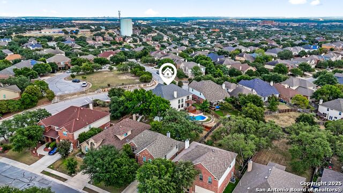
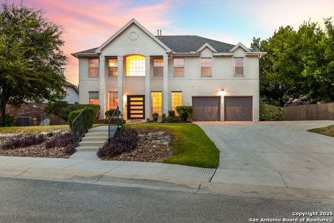
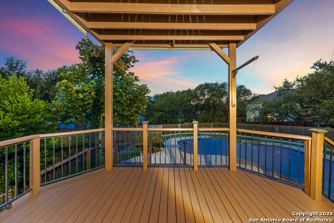
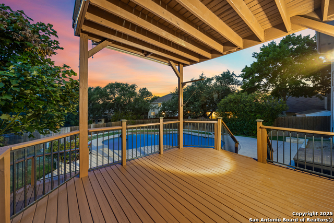
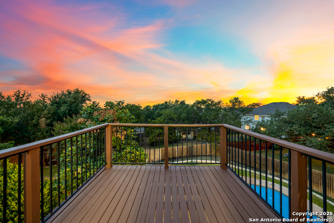
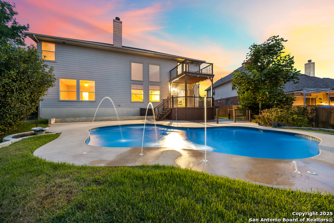
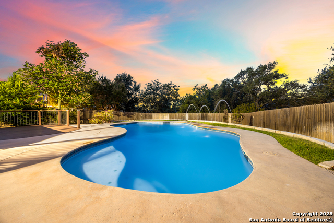
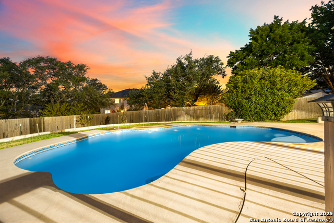
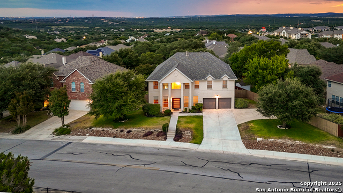
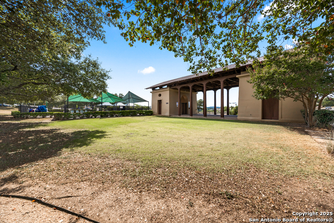
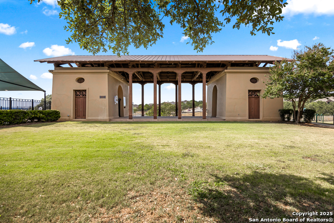
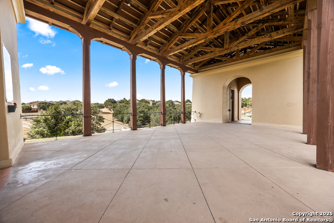
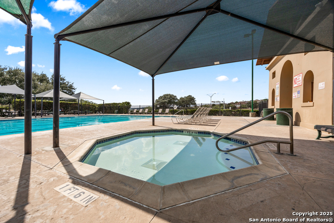
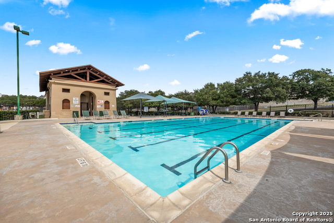
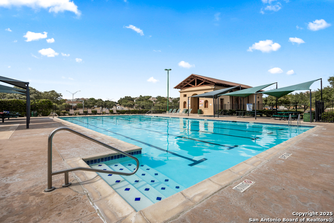
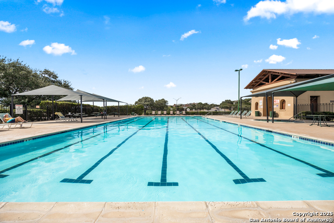
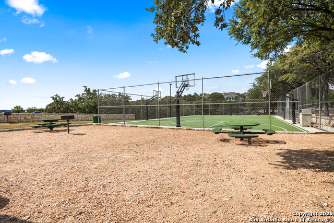
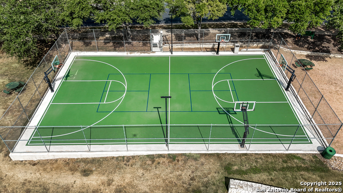
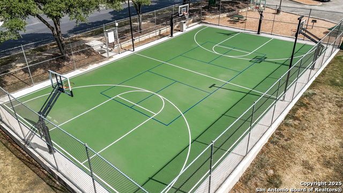







- MLS#: 1892745 ( Single Residential )
- Street Address: 20803 Cliff Park
- Viewed: 51
- Price: $709,999
- Price sqft: $177
- Waterfront: No
- Year Built: 2003
- Bldg sqft: 4010
- Bedrooms: 5
- Total Baths: 4
- Full Baths: 3
- 1/2 Baths: 1
- Garage / Parking Spaces: 2
- Days On Market: 34
- Additional Information
- County: BEXAR
- City: San Antonio
- Zipcode: 78258
- Subdivision: Peak At Promontory
- District: North East I.S.D.
- Elementary School: Wilderness Oak
- Middle School: Lopez
- High School: Ronald Reagan
- Provided by: Keller Williams Legacy
- Contact: Kristen Schramme
- (210) 482-9094

- DMCA Notice
-
DescriptionWelcome to this tastefully renovated 5 bedroom, 3.5 bath home nestled in the prestigious gated community of The Peak @ Promontory in Stone Oak. Blending modern elegance with everyday functionality, this spacious home is designed for both relaxing and entertaining. Enter the home through a large iron front door into a bright and inviting entryway with formal living and dining areas, as well as a separate study perfect for remote work or a quiet retreat. Throughout the home, beautiful wood and tile flooring create a seamless, low maintenance flow. The heart of the home is the expansive family room, featuring soaring ceilings and a cozy gas fireplace ideal for holiday gatherings. The chef's kitchen is a dream, boasting quartz countertops, crisp white cabinetry, and gas cooking. Retreat to the luxurious downstairs master suite with a walk in closet complete with built ins, and a newly renovated spa like bath offering a double vanity and a walk in shower. Upstairs, you'll find four generously sized bedrooms, two recently upgraded full baths, a spacious game room, and a dedicated media room. The home is prewired for sound throughout and includes a high performance Kinetico water softener system for added comfort and efficiency. Step outside to enjoy a fabulous in ground pool and multi tiered decking perfect for outdoor entertaining and relaxing under the Texas sun. An extra wide driveway provides parking for four vehicles with ease. Residents enjoy access to community amenities including a pool, basketball courts, a pavilion, and a playground. An elementary school is conveniently located just across the street, making this home ideal for families Don't miss this exceptional opportunity to live in one of Stone Oak's most sought after communities!
Features
Possible Terms
- Conventional
- FHA
- VA
- TX Vet
- Cash
Air Conditioning
- Two Central
Apprx Age
- 22
Block
- 39
Builder Name
- Legacy
Construction
- Pre-Owned
Contract
- Exclusive Right To Sell
Days On Market
- 29
Dom
- 29
Elementary School
- Wilderness Oak Elementary
Exterior Features
- Brick
Fireplace
- Not Applicable
Floor
- Ceramic Tile
- Wood
Foundation
- Slab
Garage Parking
- Two Car Garage
Heating
- Central
Heating Fuel
- Natural Gas
High School
- Ronald Reagan
Home Owners Association Fee
- 625
Home Owners Association Frequency
- Annually
Home Owners Association Mandatory
- Mandatory
Home Owners Association Name
- PROMONTORY POINT
Inclusions
- Ceiling Fans
- Chandelier
- Washer Connection
- Dryer Connection
- Stove/Range
- Gas Cooking
- Disposal
- Dishwasher
- Water Softener (owned)
- Gas Water Heater
- Garage Door Opener
- Solid Counter Tops
Instdir
- From 1604 take the exit for Blanco
- right onto Blanco
- right onto Wilderness
- right onto Cliff Park
- home will be on the right
Interior Features
- Two Living Area
- Liv/Din Combo
- Separate Dining Room
- Eat-In Kitchen
- Two Eating Areas
- Island Kitchen
- Breakfast Bar
- Study/Library
- Game Room
- Media Room
- Utility Room Inside
- High Ceilings
- Open Floor Plan
- Cable TV Available
- High Speed Internet
- Laundry Main Level
- Laundry Room
- Walk in Closets
Kitchen Length
- 15
Legal Desc Lot
- 161
Legal Description
- Ncb 19215 Blk 39 Lot 161 (Promontory Pointe Ut-8 Ph1)
Middle School
- Lopez
Multiple HOA
- No
Neighborhood Amenities
- Pool
- Park/Playground
- Sports Court
- Basketball Court
Occupancy
- Vacant
Owner Lrealreb
- No
Ph To Show
- 210-222-2227
Possession
- Closing/Funding
Property Type
- Single Residential
Roof
- Composition
School District
- North East I.S.D.
Source Sqft
- Appsl Dist
Style
- Two Story
- Traditional
Total Tax
- 12646.82
Utility Supplier Elec
- CPS
Utility Supplier Gas
- CPS
Utility Supplier Grbge
- Waste Mgmt
Utility Supplier Sewer
- SAWS
Utility Supplier Water
- SAWS
Views
- 51
Virtual Tour Url
- https://youtube.com/shorts/ko0OrfMU-dw?feature=share
Water/Sewer
- Water System
- Sewer System
Window Coverings
- All Remain
Year Built
- 2003
Property Location and Similar Properties


