
- Michaela Aden, ABR,MRP,PSA,REALTOR ®,e-PRO
- Premier Realty Group
- Mobile: 210.859.3251
- Mobile: 210.859.3251
- Mobile: 210.859.3251
- michaela3251@gmail.com
Property Photos


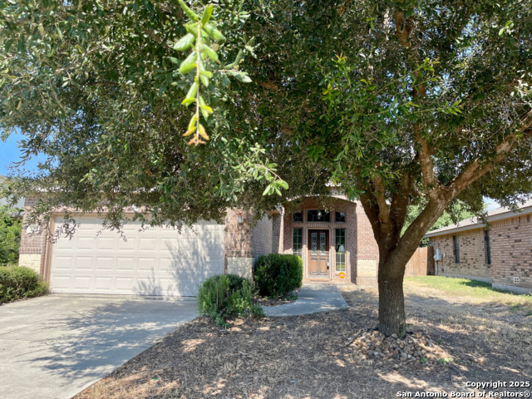
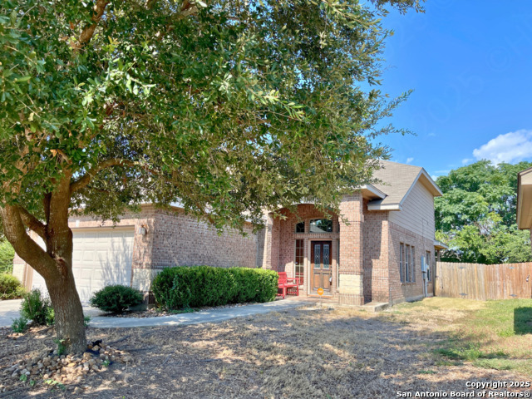
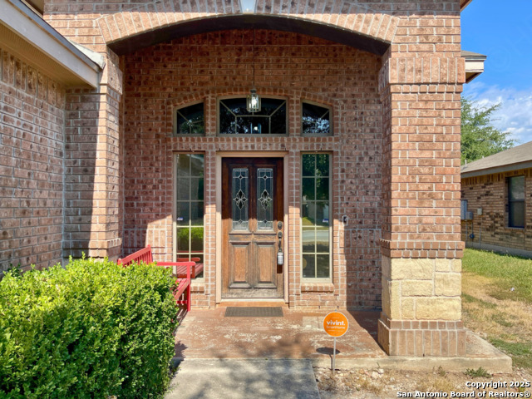
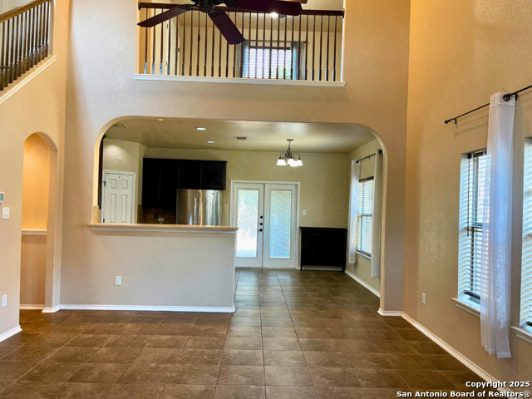
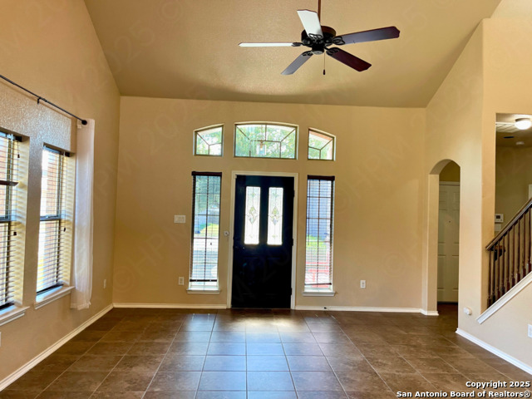
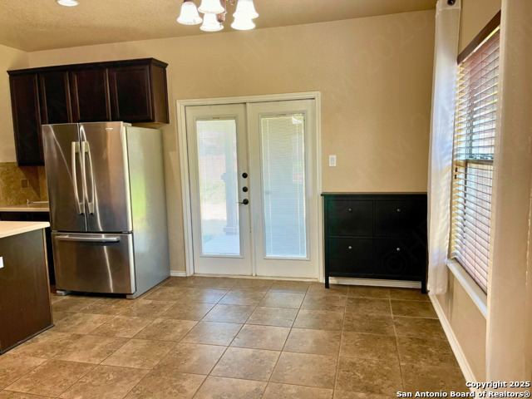
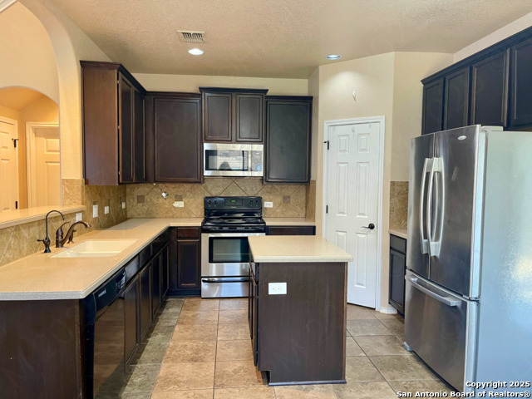
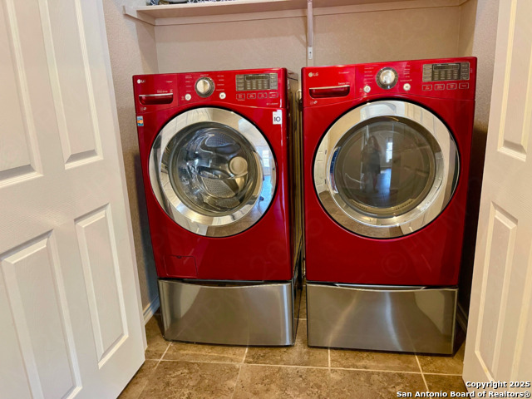
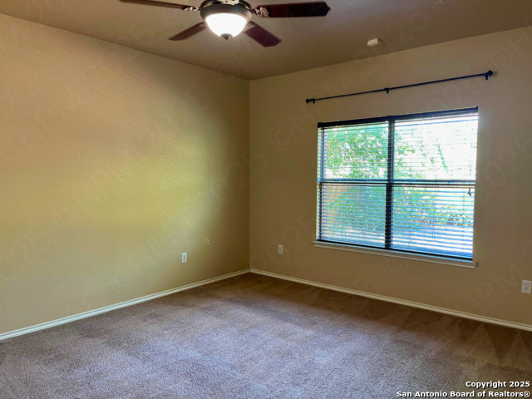
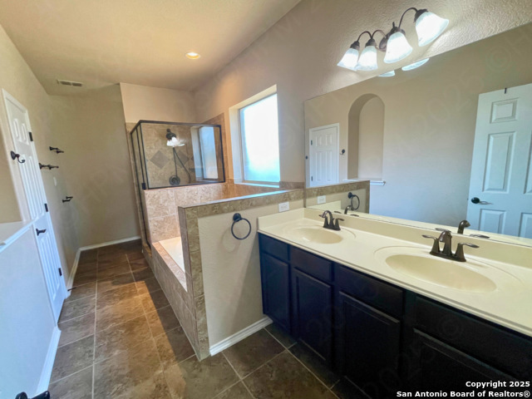
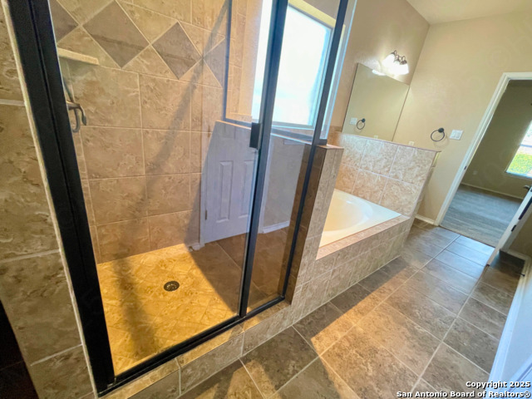
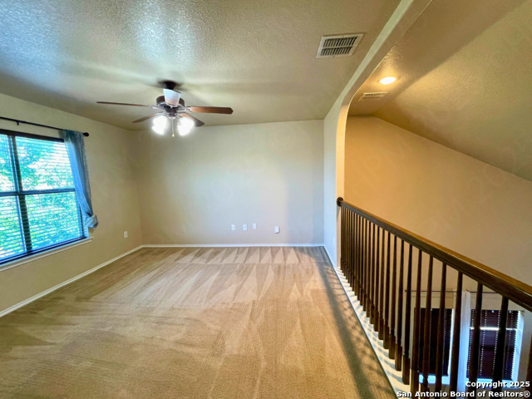
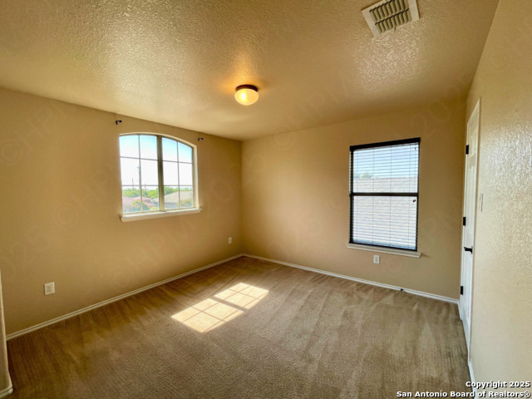
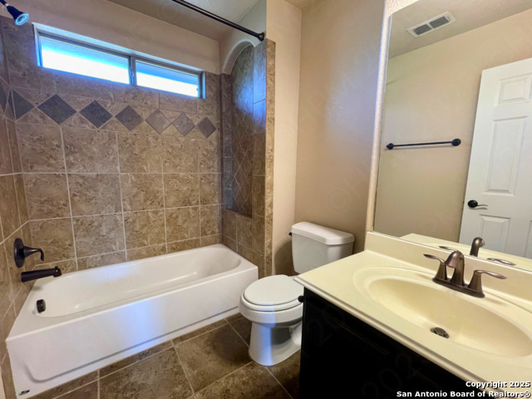
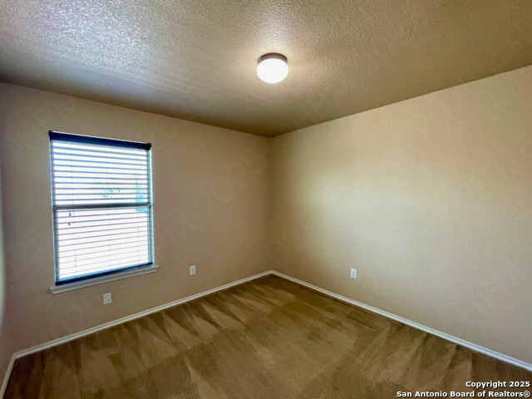
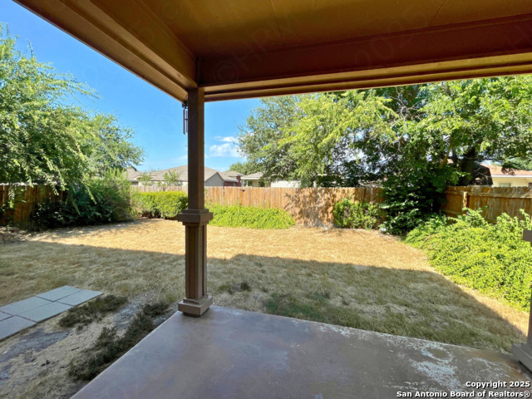
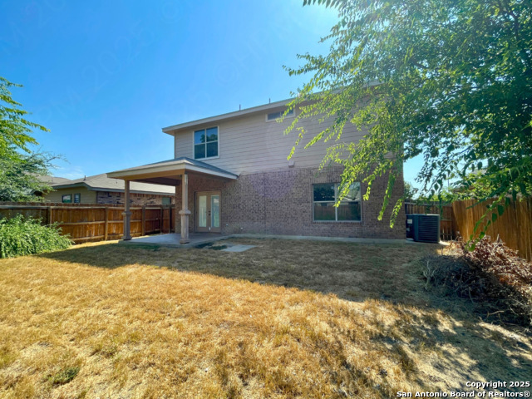
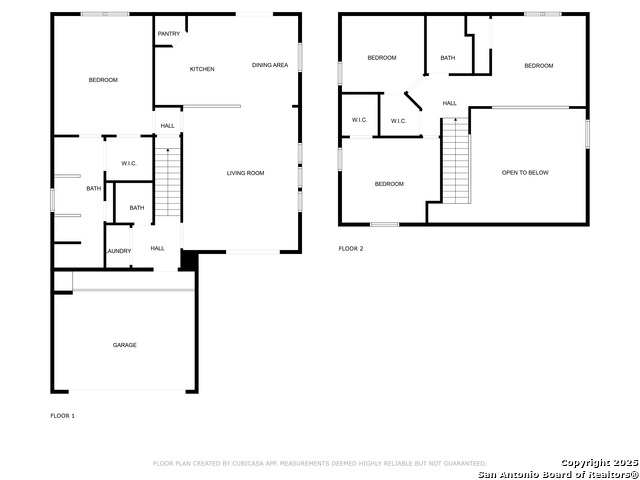
- MLS#: 1892567 ( Residential Rental )
- Street Address: 3843 Bogie Way
- Viewed: 22
- Price: $1,800
- Price sqft: $1
- Waterfront: No
- Year Built: 2012
- Bldg sqft: 1909
- Bedrooms: 3
- Total Baths: 3
- Full Baths: 2
- 1/2 Baths: 1
- Days On Market: 84
- Additional Information
- County: BEXAR
- City: Converse
- Zipcode: 78109
- Subdivision: Key Largo
- District: East Central I.S.D
- Elementary School: Call District
- Middle School: Call District
- High School: Call District
- Provided by: Hendricks Property Management
- Contact: Karen Hendricks
- (210) 344-3463

- DMCA Notice
-
DescriptionWelcome to this charming 3 bedroom, 2.5 bathroom home located in Converse, TX. This house has an open floor plan and a spacious living area, perfect for entertaining guests. The eat in kitchen boasts an island, a walk in pantry, and modern appliances, including a microwave oven, stove/range, refrigerator, disposal, and dishwasher. Upstairs, you'll find a loft area that can be used as a home office or playroom. The master bedroom includes an en suite bathroom with solid countertops and a walk in closet. Additional amenities include a utility room inside, ceiling fans, washer & dryer connections, and a garage door opener for convenience. Don't miss out on the opportunity to make this house your new home! Online App fee $75, 18 and over. App/fees are due at the time of application. We do not accept paper applications. Pet fee/mo, per pet starting at $25 (subject to restrictions & approval). Owner approval $85 lease admin fee after approval. Tenant Liability Ins. Required. Mandatory Resident Benefit Package at $48.95/mo. Rental Policies & Procedures attached.
Features
Air Conditioning
- Two Central
Application Fee
- 75
Application Form
- ONLINE
Apply At
- SARENTS.COM
Apprx Age
- 13
Builder Name
- Uknown
Common Area Amenities
- None
Days On Market
- 65
Dom
- 65
Elementary School
- Call District
Exterior Features
- Brick
Fireplace
- Not Applicable
Flooring
- Carpeting
- Ceramic Tile
Foundation
- Slab
Garage Parking
- Two Car Garage
- Attached
Heating
- Central
Heating Fuel
- Electric
High School
- Call District
Inclusions
- Ceiling Fans
- Washer Connection
- Dryer Connection
- Washer
- Dryer
- Microwave Oven
- Stove/Range
- Refrigerator
- Disposal
- Dishwasher
- Ice Maker Connection
- Water Softener (owned)
- Smoke Alarm
- Security System (Owned)
- Electric Water Heater
- Garage Door Opener
Instdir
- 410 South to IH 10 to Key Largo
Interior Features
- One Living Area
- Separate Dining Room
- Eat-In Kitchen
- Island Kitchen
- Breakfast Bar
- Walk-In Pantry
- Game Room
- Loft
- Utility Room Inside
- High Ceilings
- Open Floor Plan
- Laundry Main Level
- Walk in Closets
Kitchen Length
- 12
Legal Description
- CB 5065B (KEY LARGO SUBD)
- BLOCK 5 LOT 22 PLAT 9573/13-15 FO
Max Num Of Months
- 24
Middle School
- Call District
Min Num Of Months
- 12
Miscellaneous
- Broker-Manager
Occupancy
- Vacant
Owner Lrealreb
- No
Personal Checks Accepted
- Yes
Ph To Show
- (210) 222-2227
Property Type
- Residential Rental
Rent Includes
- No Inclusions
Restrictions
- Not Applicable/None
Roof
- Composition
Salerent
- For Rent
School District
- East Central I.S.D
Section 8 Qualified
- No
Security
- Security System
Security Deposit
- 1800
Source Sqft
- Appsl Dist
Style
- Two Story
Tenant Pays
- Gas/Electric
- Water/Sewer
- Yard Maintenance
- Garbage Pickup
- Renters Insurance Required
Views
- 22
Water/Sewer
- Water System
- Sewer System
Window Coverings
- Some Remain
Year Built
- 2012
Property Location and Similar Properties


