
- Michaela Aden, ABR,MRP,PSA,REALTOR ®,e-PRO
- Premier Realty Group
- Mobile: 210.859.3251
- Mobile: 210.859.3251
- Mobile: 210.859.3251
- michaela3251@gmail.com
Property Photos
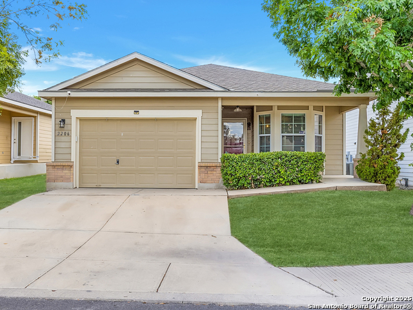

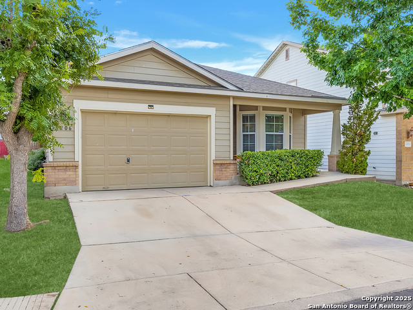
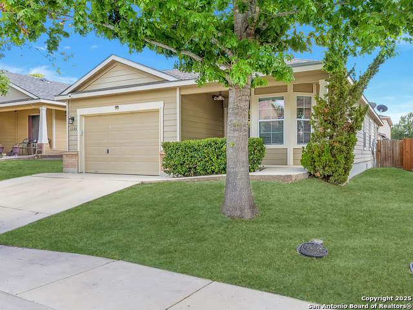
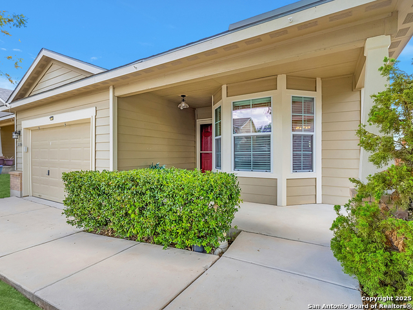
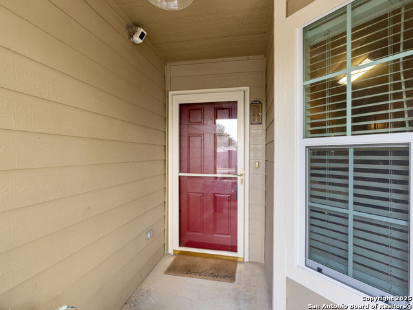
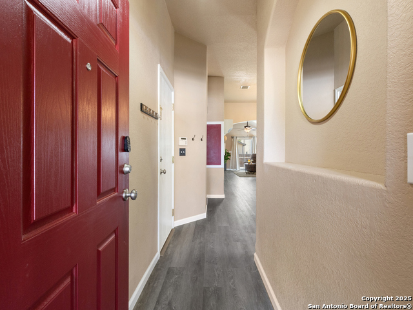
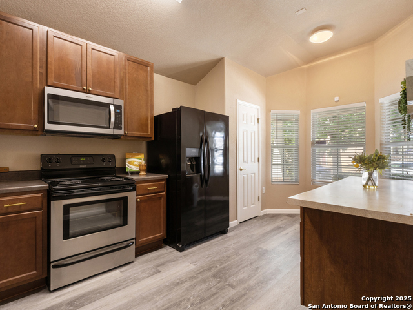
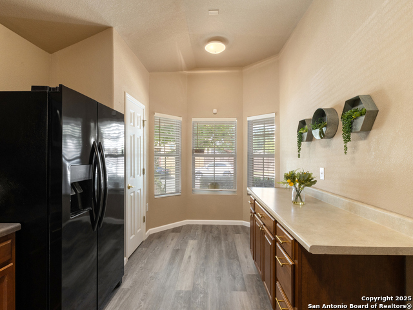
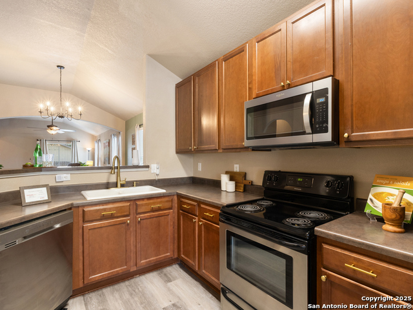
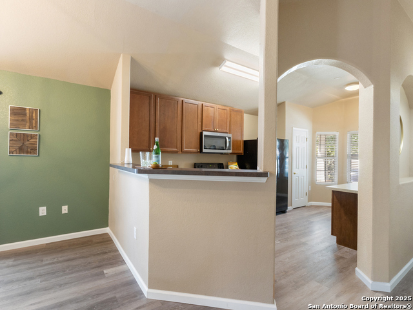
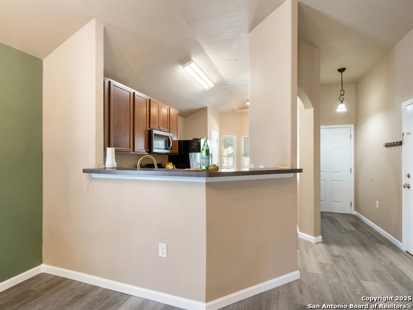
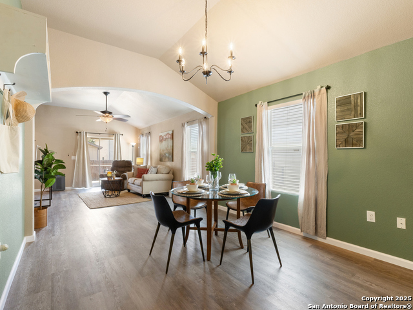
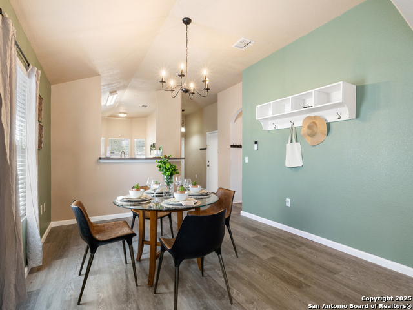
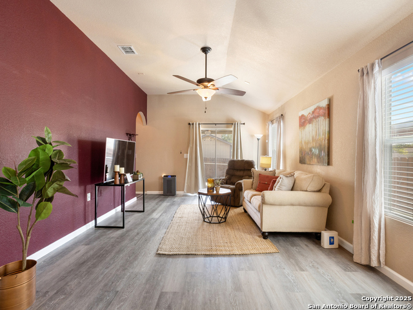
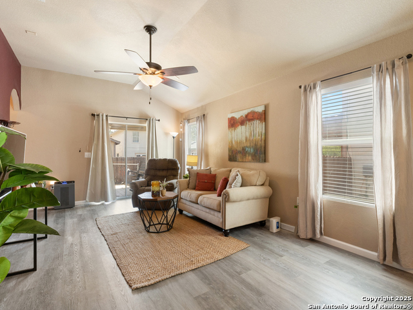
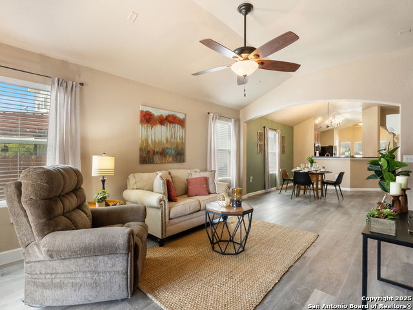
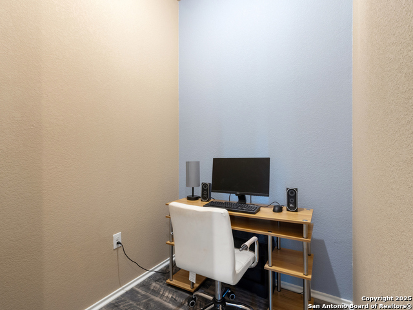
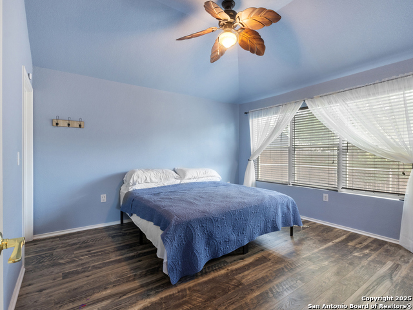
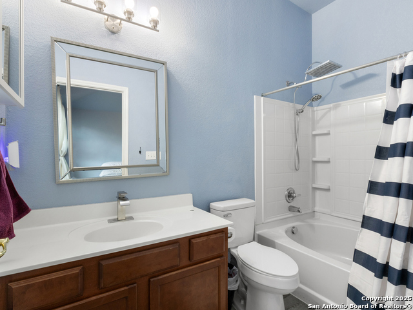
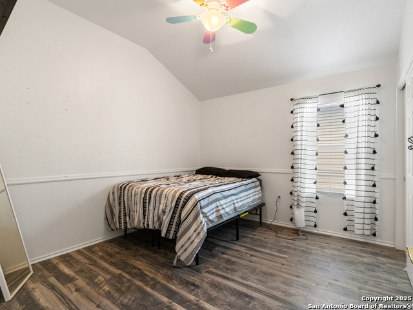
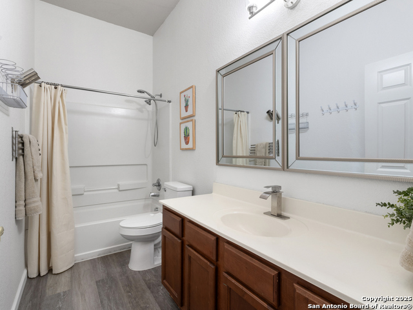
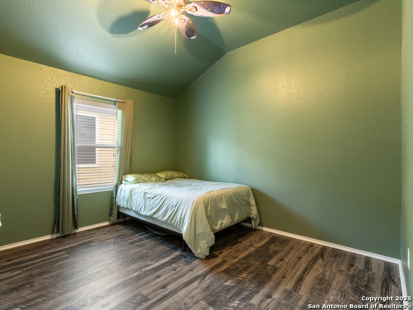
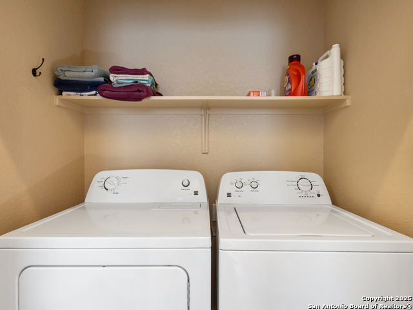
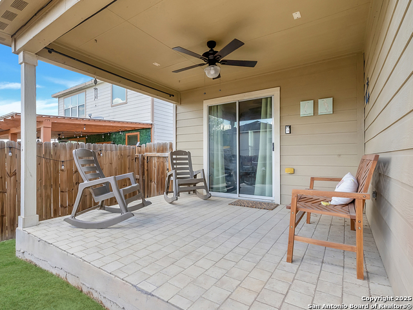
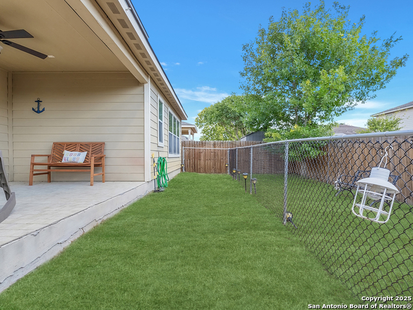
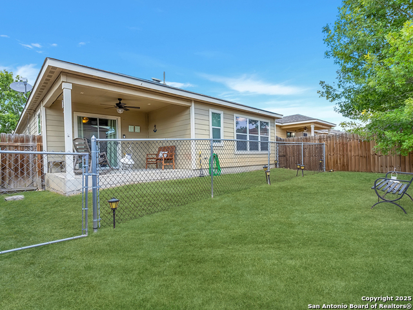
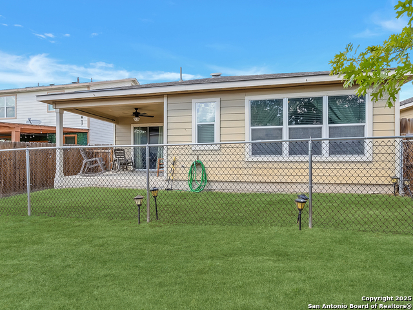
- MLS#: 1892503 ( Single Residential )
- Street Address: 2206 Mission Vista
- Viewed: 5
- Price: $200,000
- Price sqft: $136
- Waterfront: No
- Year Built: 2010
- Bldg sqft: 1474
- Bedrooms: 3
- Total Baths: 2
- Full Baths: 2
- Garage / Parking Spaces: 1
- Days On Market: 14
- Additional Information
- County: BEXAR
- City: San Antonio
- Zipcode: 78223
- Subdivision: Mission Creek
- District: San Antonio I.S.D.
- Elementary School: Forester
- Middle School: Connell
- High School: lands
- Provided by: Keller Williams Heritage
- Contact: Janet Wingrove
- (210) 493-3030

- DMCA Notice
-
DescriptionAdorable 3 Bed Home Near San Antonio Missions & Brooks City Base offering $1500 towards the buyer's closing costs! Priced to sell, this charming 3 bedroom, 2 bath home features high ceilings, an open style floor plan, and a good sized kitchen with a breakfast nook and plenty of cabinets. Enjoy spacious bedrooms, a large living area, and a covered patio perfect for relaxing or entertaining. The fenced yard includes a dog run for your furry friends. This home comes equipped with a washer and dryer, and refrigerator making it ready for move in. Bonus room included, make it your HOME OFFICE! Conveniently located minutes from San Antonio Missions National Historical Park, Brooks City Base, Southtown, shopping, dining, and easy highway access to Downtown San Antonio. Minutes to Palo Alto College and Texas A&M, walking trails and more!!!
Features
Possible Terms
- Conventional
- FHA
- VA
- Cash
Air Conditioning
- One Central
Apprx Age
- 15
Builder Name
- Sivage
Construction
- Pre-Owned
Contract
- Exclusive Right To Sell
Days On Market
- 12
Currently Being Leased
- No
Dom
- 12
Elementary School
- Forester
Energy Efficiency
- Storm Doors
- Ceiling Fans
Exterior Features
- Brick
- Cement Fiber
Fireplace
- Not Applicable
Floor
- Vinyl
- Laminate
Foundation
- Slab
Garage Parking
- One Car Garage
- Attached
Heating
- Central
Heating Fuel
- Electric
High School
- Highlands
Home Owners Association Fee
- 165
Home Owners Association Frequency
- Annually
Home Owners Association Mandatory
- Mandatory
Home Owners Association Name
- MISSION CREEK HOMEOWNERS ASSOCIATION
Home Faces
- North
- East
Inclusions
- Ceiling Fans
- Washer Connection
- Dryer Connection
- Washer
- Dryer
- Microwave Oven
- Stove/Range
- Refrigerator
- Disposal
- Dishwasher
- Ice Maker Connection
- Electric Water Heater
- Garage Door Opener
- City Garbage service
Instdir
- 281 South to Loop 410 to Spur 122 to S Presa. Right at Mission Way and then a left on Mission Vista.
Interior Features
- One Living Area
- Liv/Din Combo
- Eat-In Kitchen
- Two Eating Areas
- Breakfast Bar
- Utility Room Inside
- 1st Floor Lvl/No Steps
- High Ceilings
- Open Floor Plan
- All Bedrooms Downstairs
- Laundry Main Level
Legal Description
- Ncb 10920 (Mission Creek Subd Ut-6 Tif)
- Block 7 Lot 9 2010)
Lot Improvements
- Street Paved
- Curbs
- Sidewalks
Middle School
- Connell
Multiple HOA
- No
Neighborhood Amenities
- Sports Court
Occupancy
- Owner
Other Structures
- None
Owner Lrealreb
- No
Ph To Show
- (210)222-2227
Possession
- Closing/Funding
Property Type
- Single Residential
Recent Rehab
- No
Roof
- Composition
School District
- San Antonio I.S.D.
Source Sqft
- Appsl Dist
Style
- One Story
Total Tax
- 5842.42
Utility Supplier Elec
- CPS
Utility Supplier Sewer
- SAWS
Utility Supplier Water
- SAWS
Water/Sewer
- Water System
- City
Window Coverings
- Some Remain
Year Built
- 2010
Property Location and Similar Properties


