
- Michaela Aden, ABR,MRP,PSA,REALTOR ®,e-PRO
- Premier Realty Group
- Mobile: 210.859.3251
- Mobile: 210.859.3251
- Mobile: 210.859.3251
- michaela3251@gmail.com
Property Photos
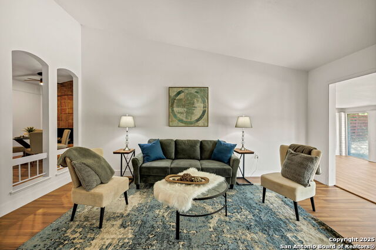

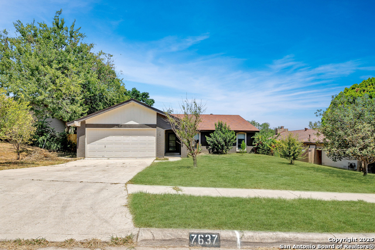
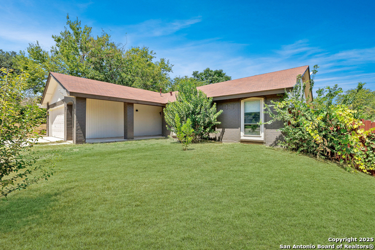
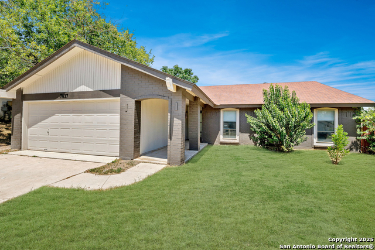
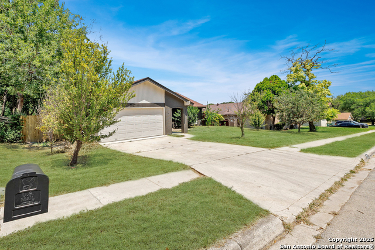
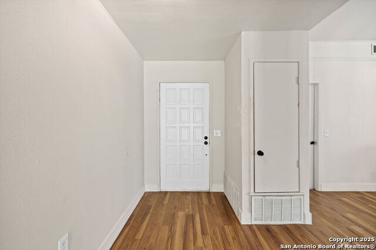
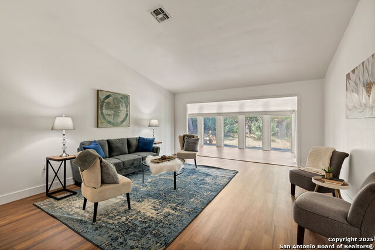
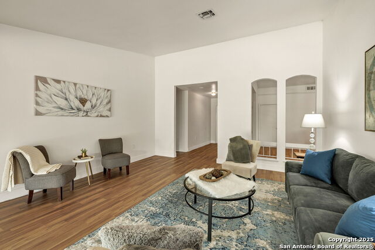
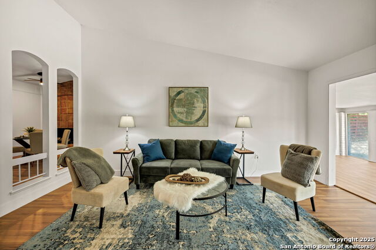
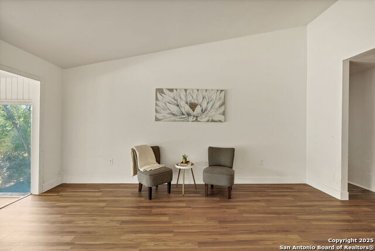
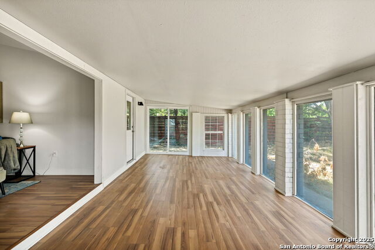
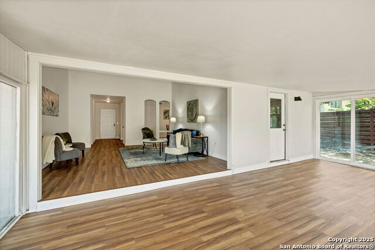
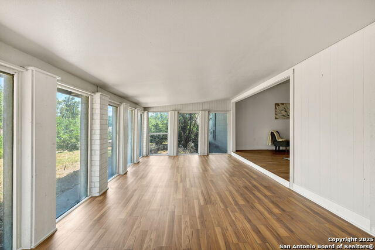
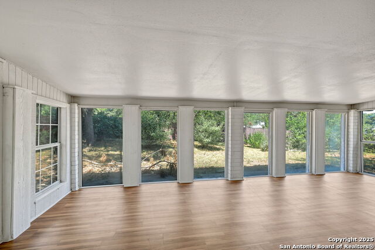
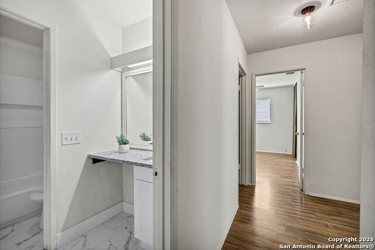
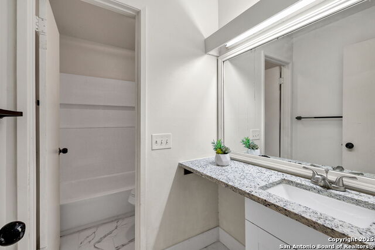
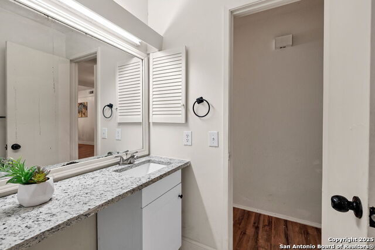
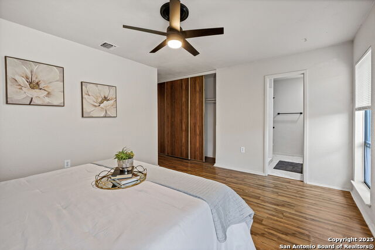
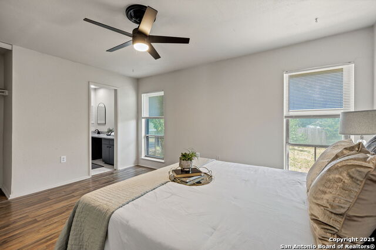
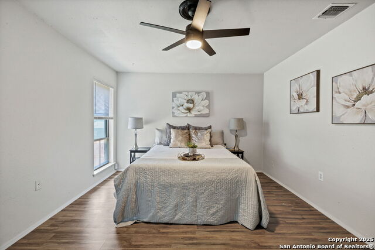
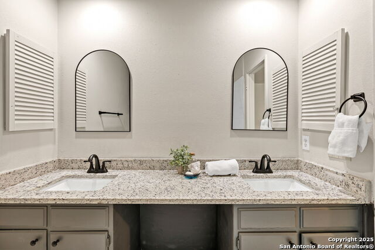
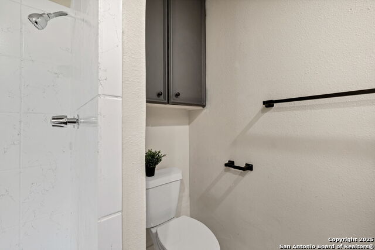
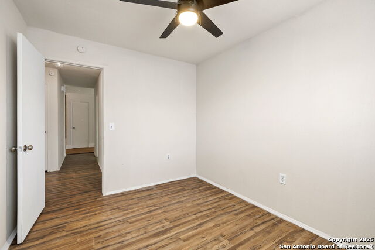
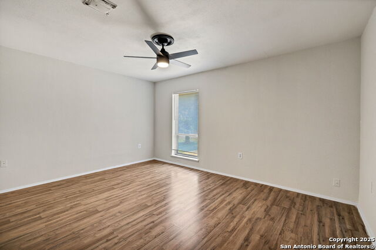
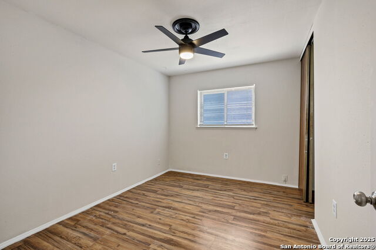
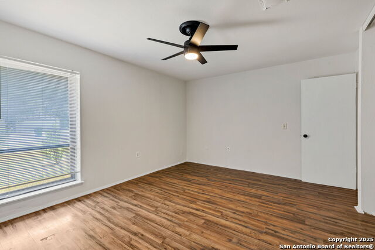
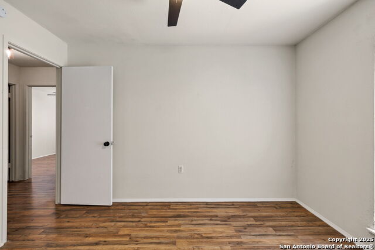
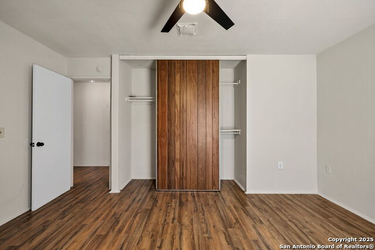
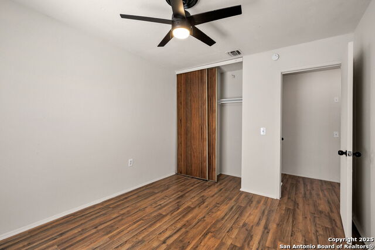
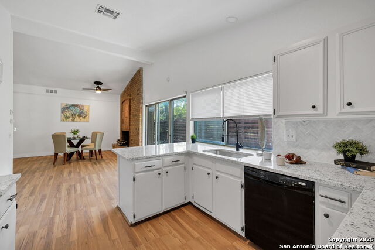
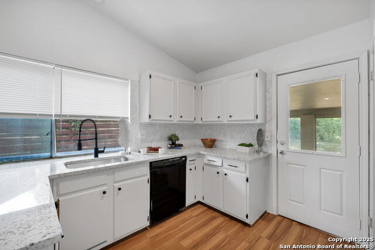
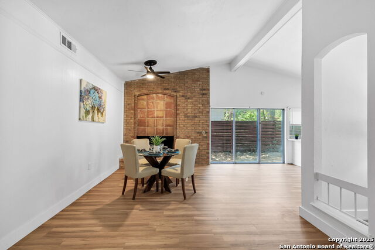
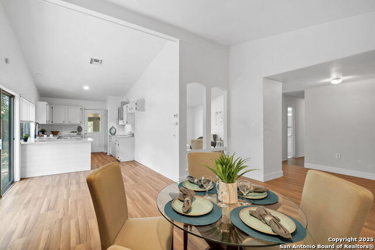
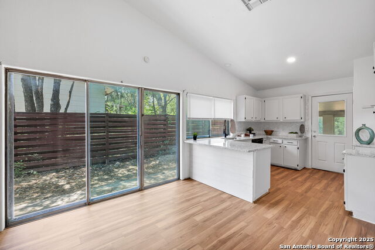
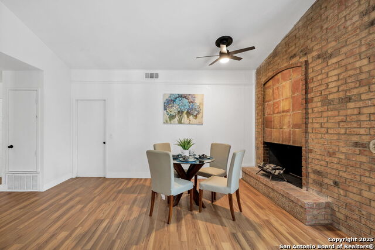
- MLS#: 1892481 ( Single Residential )
- Street Address: 7637 Antique Oak
- Viewed: 81
- Price: $259,999
- Price sqft: $124
- Waterfront: No
- Year Built: 1974
- Bldg sqft: 2092
- Bedrooms: 4
- Total Baths: 2
- Full Baths: 2
- Garage / Parking Spaces: 2
- Days On Market: 153
- Additional Information
- County: BEXAR
- City: Live Oak
- Zipcode: 78233
- Subdivision: Live Oak Village
- District: Judson
- Elementary School: Ed Franz
- Middle School: Kitty Hawk
- High School: Veterans Memorial
- Provided by: eXp Realty
- Contact: Sandra Helena Holtz Molidor
- (210) 388-9931

- DMCA Notice
-
DescriptionStep into this beautifully renovated 4 bedroom, 2 bathroom home where contemporary style meets everyday functionality. From the moment you enter, you're greeted by soaring high ceilings that create an open, airy feel, filling the home with natural light. The freshly updated interior boasts modern finishes, a neutral color palette, and thoughtful design touches throughout. The spacious living area flows seamlessly into the dining space and kitchen perfect for both entertaining and everyday living. Your fully renovated kitchen features sleek cabinetry, stylish countertops, and updated fixtures, making it as practical as it is beautiful. The bedrooms are generously sized, offering plenty of room for family, guests, or a home office. Outside, you'll find a large backyard ideal for barbecues, playtime, or creating your own garden oasis. Whether you envision quiet mornings with coffee on the patio or lively gatherings with friends, this space delivers. Located in a welcoming neighborhood close to parks, shopping, and dining, this home offers both convenience and comfort.
Features
Possible Terms
- Conventional
- FHA
- VA
- Cash
- 100% Financing
- Investors OK
Air Conditioning
- One Central
Apprx Age
- 51
Block
- 24
Builder Name
- Unknown
Construction
- Pre-Owned
Contract
- Exclusive Right To Sell
Days On Market
- 143
Dom
- 143
Elementary School
- Ed Franz
Exterior Features
- Asbestos Shingle
- Siding
- Cement Fiber
Fireplace
- One
Floor
- Vinyl
Foundation
- Slab
Garage Parking
- Two Car Garage
Heating
- Central
Heating Fuel
- Electric
High School
- Veterans Memorial
Home Owners Association Mandatory
- None
Inclusions
- Ceiling Fans
- Washer Connection
- Dryer Connection
- Dishwasher
- Solid Counter Tops
Instdir
- Driving south east on Topperwein st make a left onto Leafy Hollow
- then straight right onto Smoking Oak st that turns into Antique oak st after the corner
Interior Features
- Two Living Area
- Liv/Din Combo
- Eat-In Kitchen
- Two Eating Areas
- Island Kitchen
- Utility Area in Garage
- High Ceilings
- Open Floor Plan
- Skylights
- All Bedrooms Downstairs
- Laundry Main Level
- Laundry in Garage
Legal Desc Lot
- 20
Legal Description
- CB 5048C BLK 24 LOT 20
Middle School
- Kitty Hawk
Neighborhood Amenities
- None
Owner Lrealreb
- Yes
Ph To Show
- 2103889931
Possession
- Closing/Funding
Property Type
- Single Residential
Recent Rehab
- No
Roof
- Composition
School District
- Judson
Source Sqft
- Appsl Dist
Style
- One Story
Total Tax
- 5830
Views
- 81
Water/Sewer
- Water System
- City
Window Coverings
- Some Remain
Year Built
- 1974
Property Location and Similar Properties


