
- Michaela Aden, ABR,MRP,PSA,REALTOR ®,e-PRO
- Premier Realty Group
- Mobile: 210.859.3251
- Mobile: 210.859.3251
- Mobile: 210.859.3251
- michaela3251@gmail.com
Property Photos
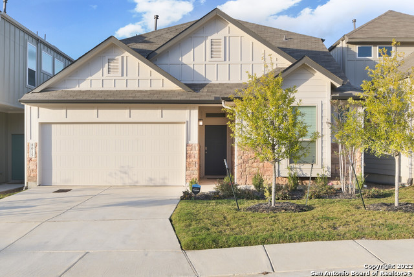

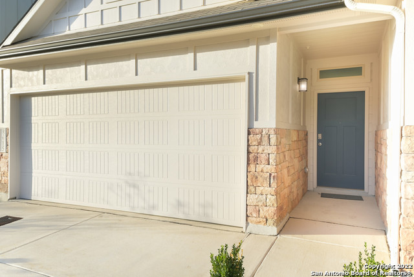
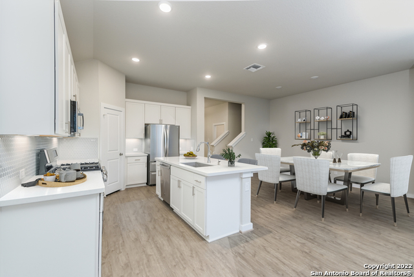
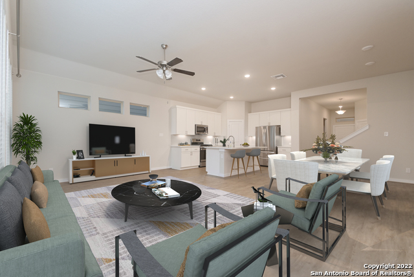
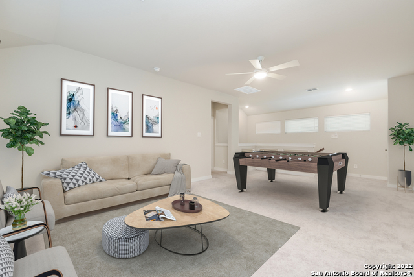
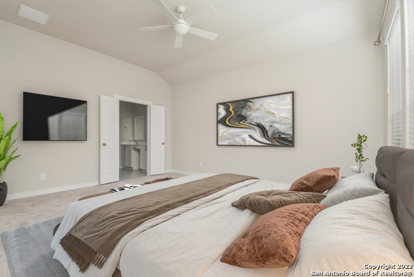
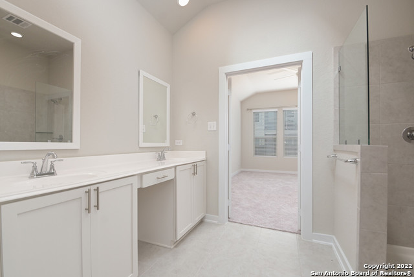
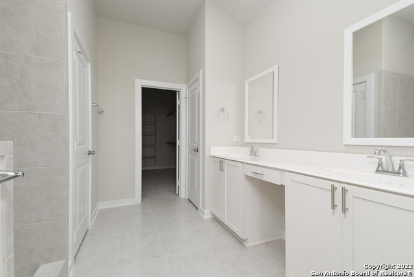
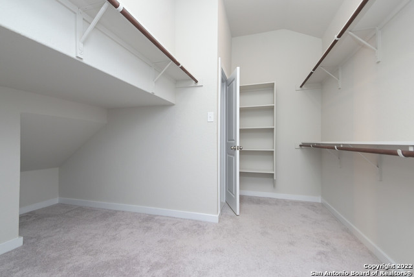
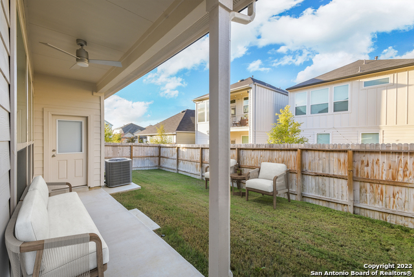
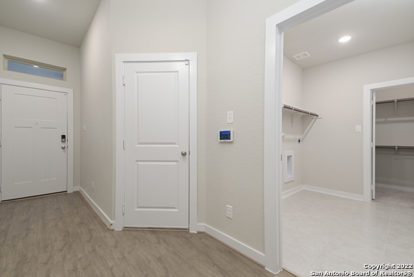
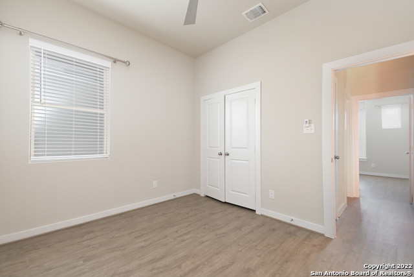
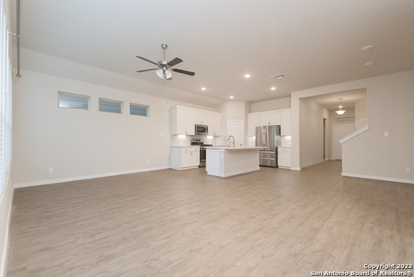
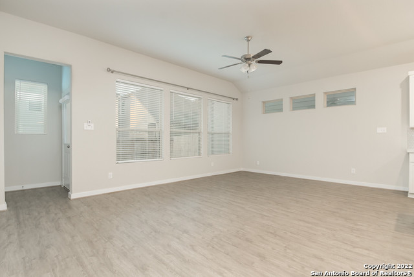
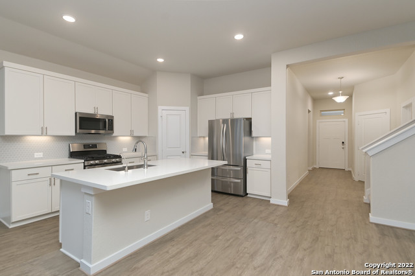
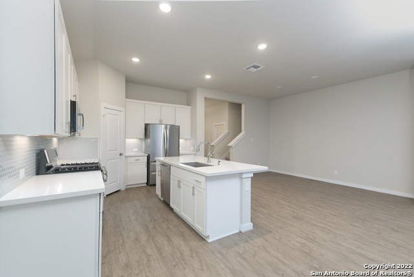
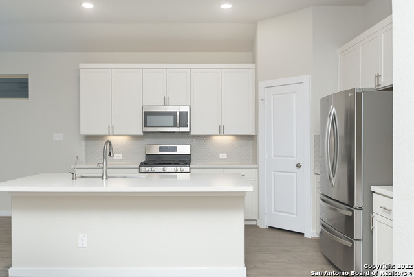
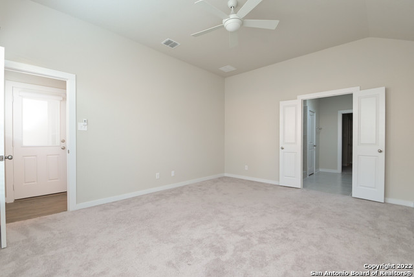
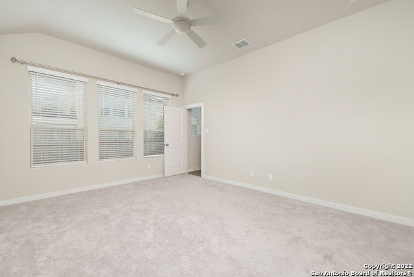
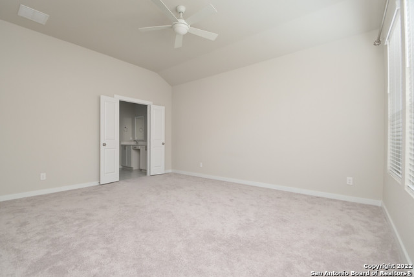
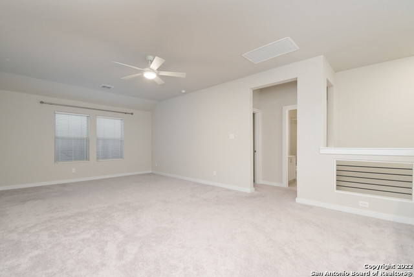
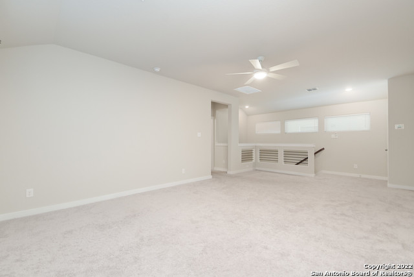
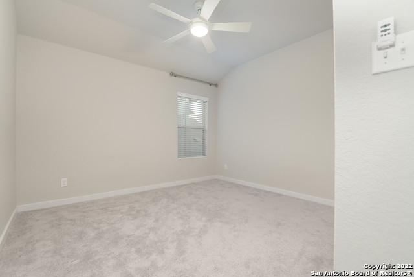
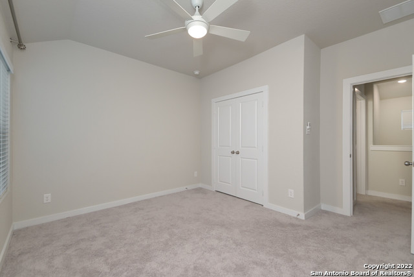
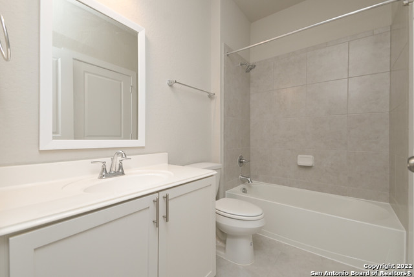
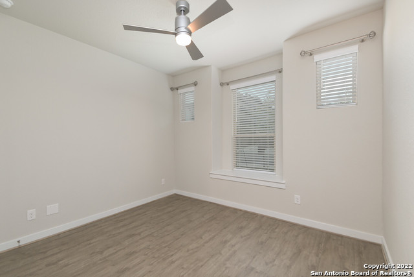
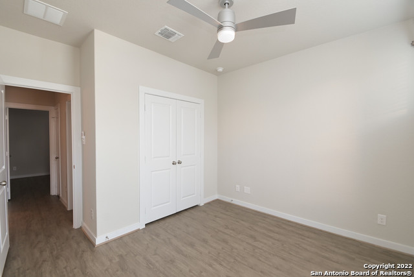
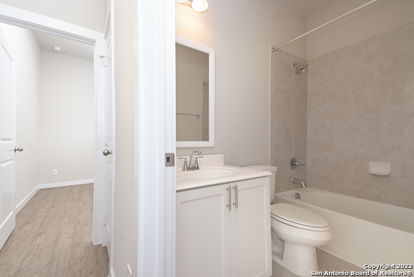
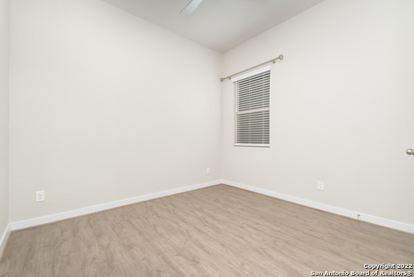
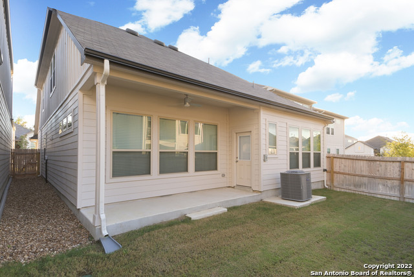
- MLS#: 1892390 ( Single Residential )
- Street Address: 8015 Needle Creek
- Viewed: 6
- Price: $445,000
- Price sqft: $194
- Waterfront: No
- Year Built: 2020
- Bldg sqft: 2294
- Bedrooms: 4
- Total Baths: 3
- Full Baths: 3
- Garage / Parking Spaces: 2
- Days On Market: 8
- Additional Information
- County: BEXAR
- City: San Antonio
- Zipcode: 78249
- Subdivision: Woller Creek
- District: Northside
- Elementary School: Scobee
- Middle School: Stinson Katherine
- High School: Louis D Brandeis
- Provided by: K&E Realty
- Contact: Rayenari Suarez
- (210) 418-0067

- DMCA Notice
-
DescriptionThis like new 4 bedroom, 3 bath home in Northwest San Antonio near the Medical Center is a rare find in today's low inventory market. Purchased in 2021 and meticulously maintained, it offers exceptional value compared to both resale and new construction making it a smart move for any buyer. The open concept layout features an oversized kitchen with custom cabinetry, gas cooking, a large island, and breakfast bar flowing into bright dining and living areas. Comfort is enhanced by a gas furnace for efficient heating. The main level owner's suite boasts a spa style bath with dual vanities, glass door shower, and walk in closet, while two additional bedrooms and a full bath complete the first floor. Upstairs, you'll find a spacious game room and a private guest suite with full bath. The home sits on a generous lot within a thoughtfully designed community known for its wide streets, creating an open, inviting feel. With ceiling fans and curtain rods in every room, five data ports for easy connectivity, and a water softener included, this is an amazing opportunity that won't last long.
Features
Possible Terms
- Conventional
- FHA
- VA
- Cash
- Investors OK
Accessibility
- No Carpet
- Near Bus Line
- Level Lot
- Level Drive
- Full Bath/Bed on 1st Flr
Air Conditioning
- One Central
Builder Name
- Chesmar Homes
Construction
- Pre-Owned
Contract
- Exclusive Right To Sell
Currently Being Leased
- No
Elementary School
- Scobee
Energy Efficiency
- Programmable Thermostat
- Ceiling Fans
Exterior Features
- Stone/Rock
- Stucco
- 1 Side Masonry
Fireplace
- Not Applicable
Floor
- Carpeting
- Ceramic Tile
Foundation
- Slab
Garage Parking
- Two Car Garage
- Attached
Green Features
- Drought Tolerant Plants
Heating
- Zoned
- 1 Unit
Heating Fuel
- Natural Gas
High School
- Louis D Brandeis
Home Owners Association Fee
- 157.25
Home Owners Association Frequency
- Quarterly
Home Owners Association Mandatory
- Mandatory
Home Owners Association Name
- ARCHER OAKS HOA
Home Faces
- South
Inclusions
- Ceiling Fans
- Chandelier
- Washer Connection
- Dryer Connection
- Microwave Oven
- Stove/Range
- Refrigerator
- Disposal
- Dishwasher
- Ice Maker Connection
- Smoke Alarm
- Pre-Wired for Security
- Garage Door Opener
- In Wall Pest Control
- Plumb for Water Softener
- Solid Counter Tops
- Custom Cabinets
- City Garbage service
Instdir
- From N Loop 1604 W turn South on Kyle Seale Pkwy. Then turn left on W Hausman Rd then right on Woller Rd. Right on Westeros Path and right on Needle Creek. The property will be on your right side.
Interior Features
- Two Living Area
- Liv/Din Combo
- Eat-In Kitchen
- Two Eating Areas
- Island Kitchen
- Breakfast Bar
- Walk-In Pantry
- Utility Room Inside
- Laundry Main Level
- Laundry Room
- Walk in Closets
Kitchen Length
- 13
Legal Desc Lot
- 10
Legal Description
- NCB 16576 (WOLLER ROAD SUBD)
- BLOCK 7 LOT 10
Lot Description
- Level
Lot Improvements
- Street Paved
- Curbs
- Street Gutters
- Sidewalks
- Streetlights
- City Street
- Interstate Hwy - 1 Mile or less
Middle School
- Stinson Katherine
Miscellaneous
- City Bus
- School Bus
Multiple HOA
- No
Neighborhood Amenities
- None
Occupancy
- Vacant
Other Structures
- None
Owner Lrealreb
- No
Ph To Show
- 210-222-2227
Possession
- Closing/Funding
Property Type
- Single Residential
Recent Rehab
- No
Roof
- Composition
School District
- Northside
Source Sqft
- Appsl Dist
Style
- Two Story
- Traditional
Total Tax
- 9388
Utility Supplier Elec
- CPS
Utility Supplier Gas
- GREY FOREST
Utility Supplier Grbge
- CITY
Utility Supplier Sewer
- SAWS
Utility Supplier Water
- SAWS
Virtual Tour Url
- https://listing.brightandearlyproductions.com/bt/8015_Needle_Creek.html
Water/Sewer
- Water System
- Sewer System
- City
Window Coverings
- Some Remain
Year Built
- 2020
Property Location and Similar Properties


