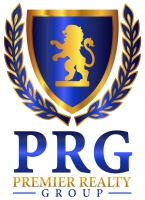
- Michaela Aden, ABR,MRP,PSA,REALTOR ®,e-PRO
- Premier Realty Group
- Mobile: 210.859.3251
- Mobile: 210.859.3251
- Mobile: 210.859.3251
- michaela3251@gmail.com
Property Photos
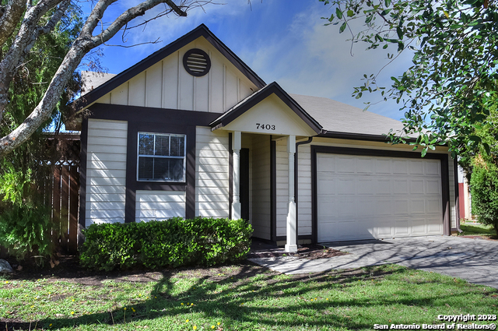

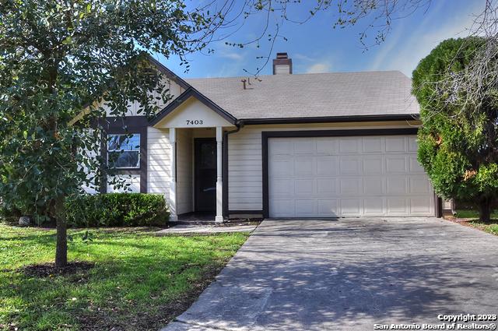
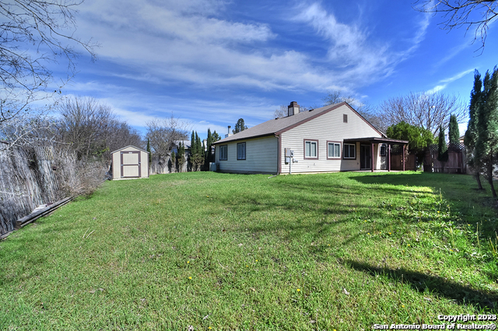
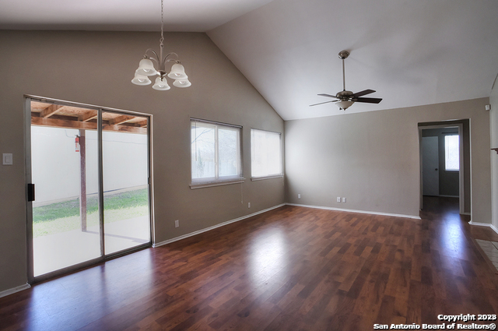
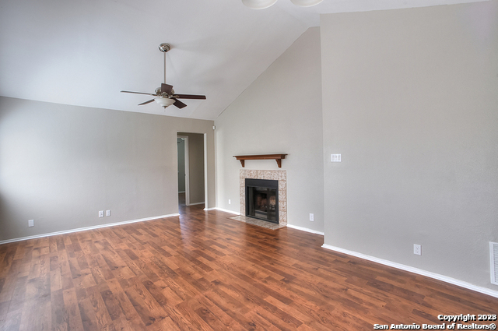
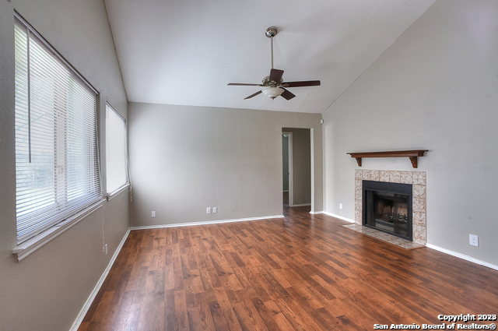
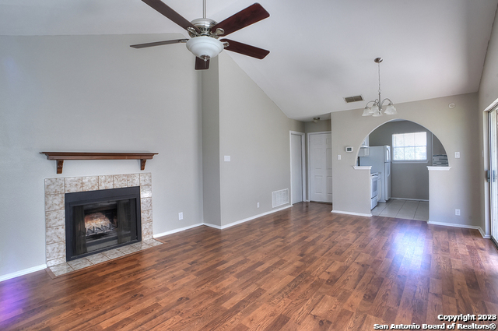
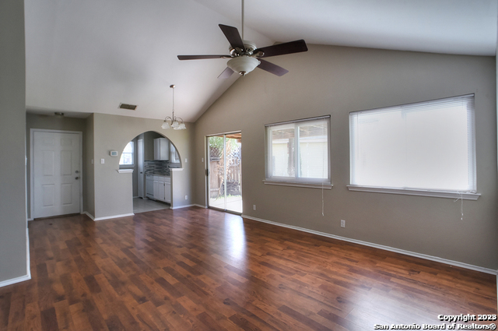
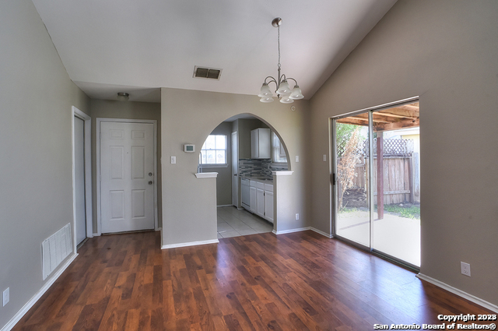
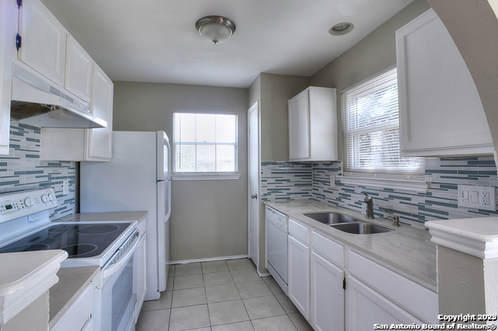
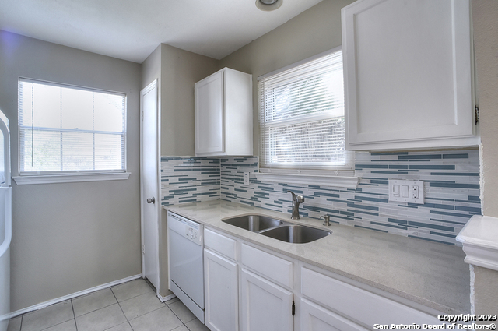
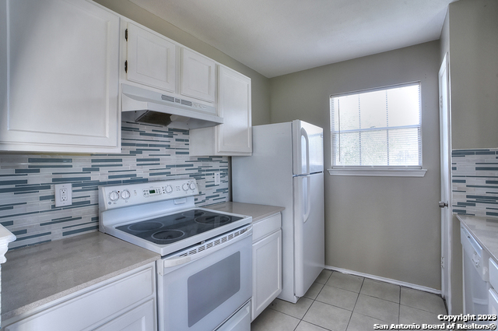
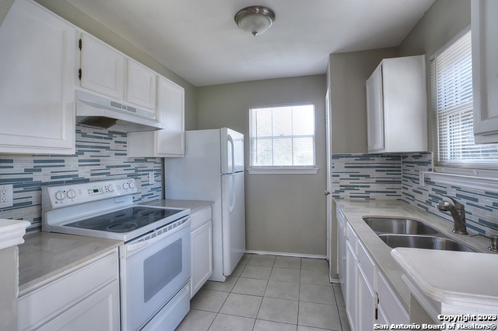
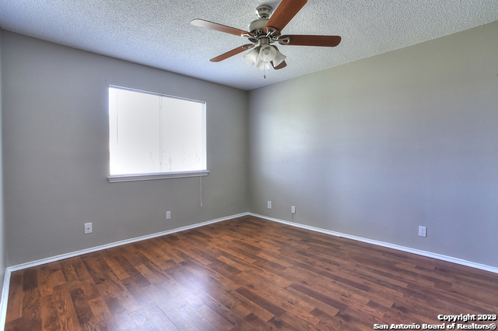
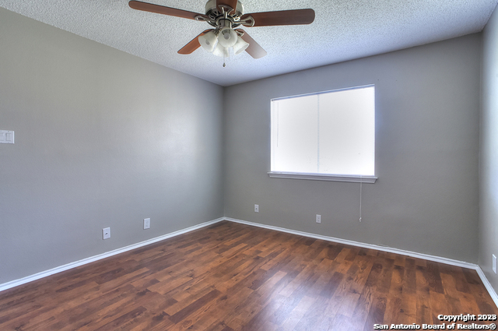
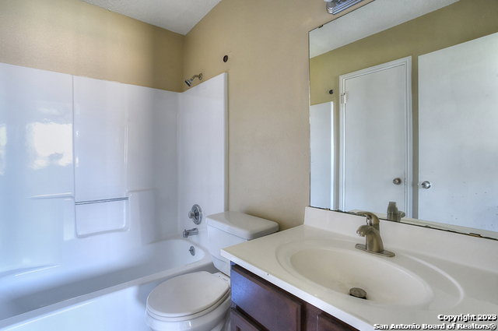
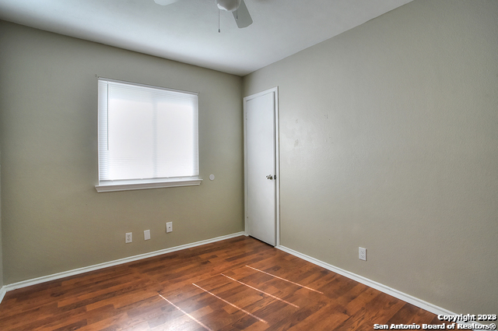
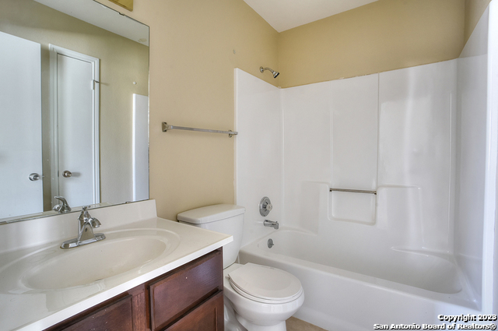
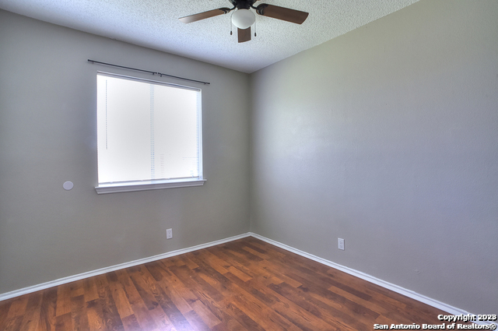
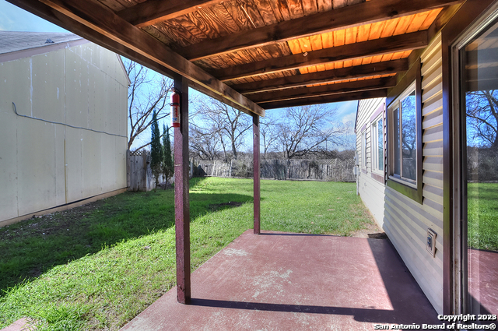
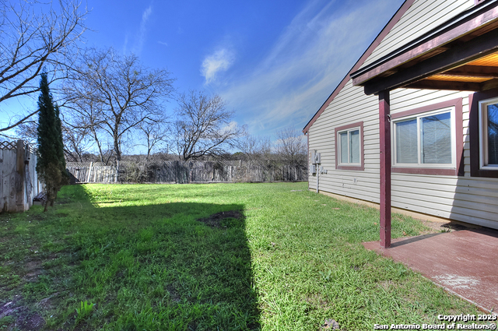



- MLS#: 1892216 ( Residential Rental )
- Street Address: 7403 Alverstone Way
- Viewed: 13
- Price: $1,500
- Price sqft: $2
- Waterfront: No
- Year Built: 1984
- Bldg sqft: 966
- Bedrooms: 3
- Total Baths: 2
- Full Baths: 2
- Days On Market: 73
- Additional Information
- County: BEXAR
- City: San Antonio
- Zipcode: 78250
- Subdivision: Northwest Crossing
- District: Northside
- Elementary School: Call District
- Middle School: Call District
- High School: Call District
- Provided by: Harper Property Management
- Contact: Jessica Masters
- (210) 483-7040

- DMCA Notice
-
DescriptionThis charming one story home combines modern comfort with a touch of country warmth. High ceilings and laminate flooring flow throughout the open living and dining area, where a cozy fireplace sets the perfect backdrop for relaxing evenings or hosting friends. The kitchen, complete with a refrigerator, offers a functional layout that makes everyday cooking a breeze. Each bedroom features a ceiling fan for year round comfort, while large windows invite natural light inside. Step outside to a generous backyard with a covered patio, providing the perfect setting for weekend barbecues, quiet morning coffee, or lively outdoor gatherings. Ideally located near major highways, Northwest Vista, UTSA, SeaWorld, Fiesta Texas, shopping, and dining, this home offers both convenience and charm in one inviting package.
Features
Air Conditioning
- One Central
Application Fee
- 70
Application Form
- ONLINE
Apply At
- ONLINE
Apprx Age
- 41
Common Area Amenities
- Clubhouse
- Pool
- Tennis Court
Days On Market
- 57
Dom
- 57
Elementary School
- Call District
Exterior Features
- Wood
Fireplace
- Not Applicable
Flooring
- Ceramic Tile
- Laminate
Foundation
- Slab
Garage Parking
- Two Car Garage
Heating
- Central
Heating Fuel
- Electric
High School
- Call District
Inclusions
- Ceiling Fans
- Washer Connection
- Dryer Connection
- Washer
- Dryer
- Cook Top
- Stove/Range
- Refrigerator
- Disposal
- Dishwasher
- Vent Fan
- Electric Water Heater
- Garage Door Opener
- City Garbage service
Instdir
- 1604 W to Shaenfield to Brandyridge to Alverstone Way
Interior Features
- One Living Area
- Liv/Din Combo
- Utility Area in Garage
- High Ceilings
- Open Floor Plan
- Laundry in Garage
- Walk in Closets
Kitchen Length
- 10
Legal Description
- NCB 18594 BLK 87 LOT 16 (NORTHWEST CROSSING UT-11) "GUILBEAU
Max Num Of Months
- 12
Middle School
- Call District
Min Num Of Months
- 12
Miscellaneous
- Broker-Manager
Occupancy
- Vacant
Owner Lrealreb
- No
Personal Checks Accepted
- No
Ph To Show
- 210-222-2227
Property Type
- Residential Rental
Recent Rehab
- No
Rent Includes
- No Inclusions
Restrictions
- Other
Roof
- Composition
Salerent
- For Rent
School District
- Northside
Section 8 Qualified
- No
Security
- Not Applicable
Security Deposit
- 1800
Source Sqft
- Appsl Dist
Style
- One Story
Tenant Pays
- Gas/Electric
- Water/Sewer
- Yard Maintenance
- Garbage Pickup
- Security Monitoring
- Renters Insurance Required
Utility Supplier Elec
- CPS
Utility Supplier Grbge
- City
Utility Supplier Sewer
- SAWS
Utility Supplier Water
- SAWS
Views
- 13
Water/Sewer
- Water System
- Sewer System
Window Coverings
- Some Remain
Year Built
- 1984
Property Location and Similar Properties


