
- Michaela Aden, ABR,MRP,PSA,REALTOR ®,e-PRO
- Premier Realty Group
- Mobile: 210.859.3251
- Mobile: 210.859.3251
- Mobile: 210.859.3251
- michaela3251@gmail.com
Property Photos
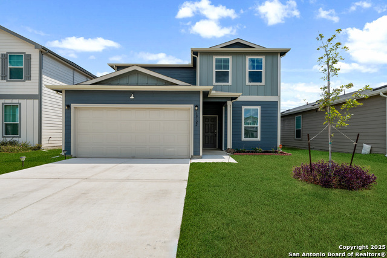

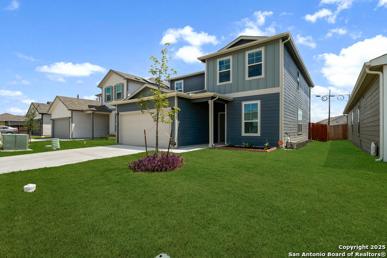
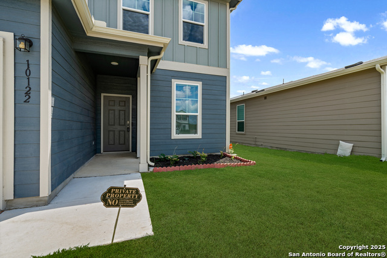
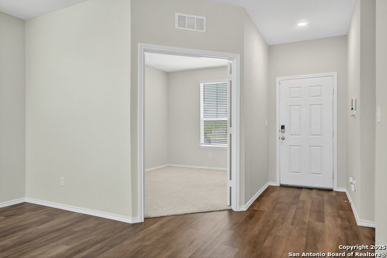
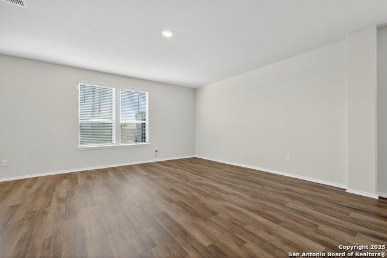
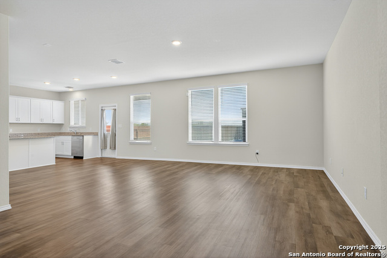
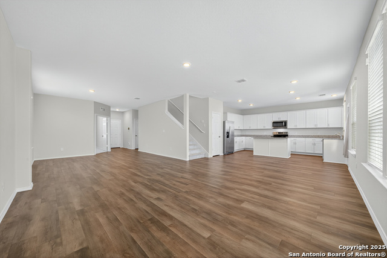
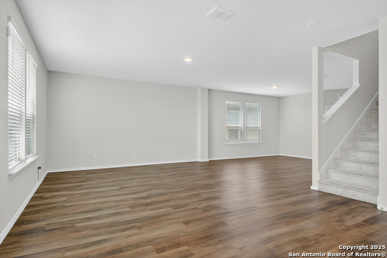
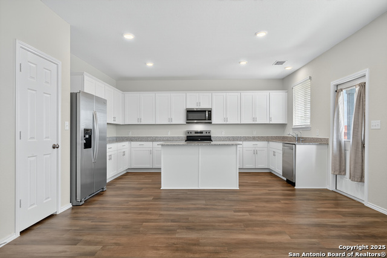
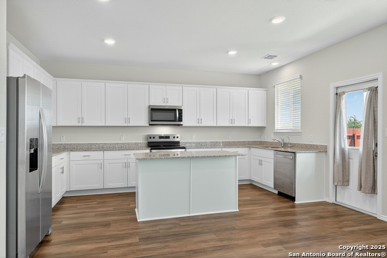
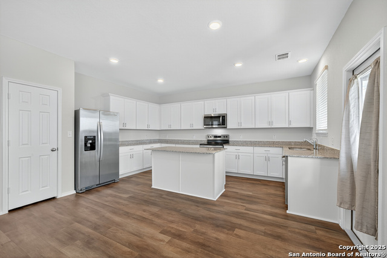
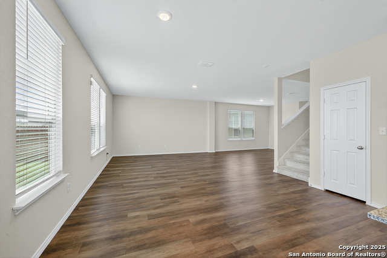
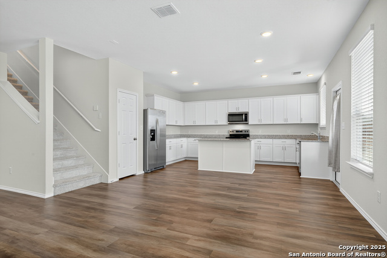
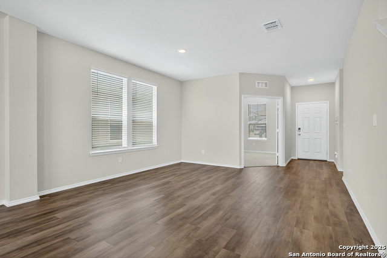
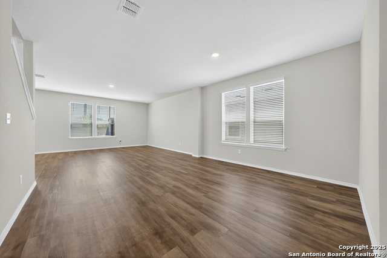
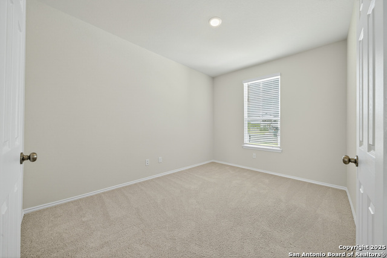
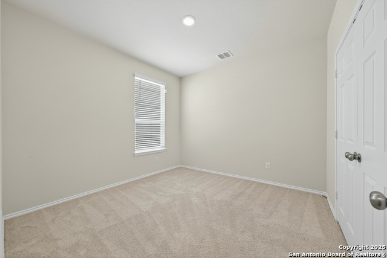
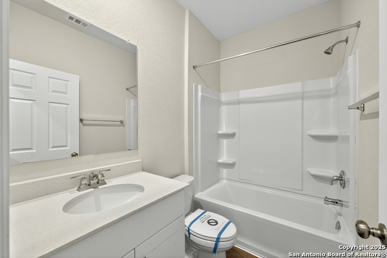
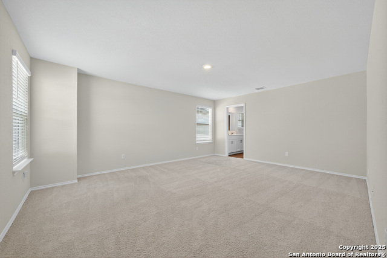
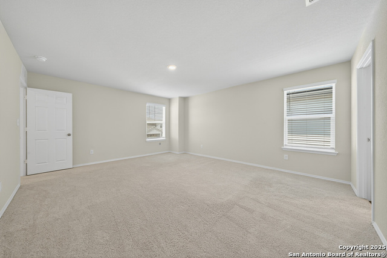
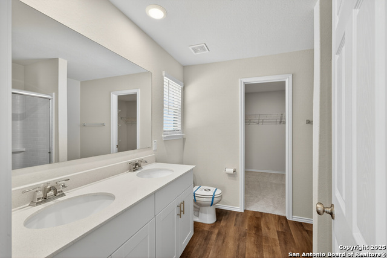
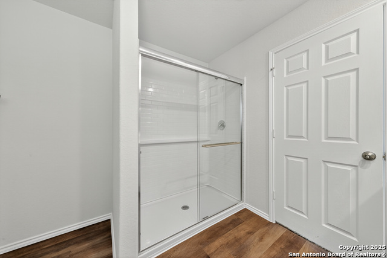
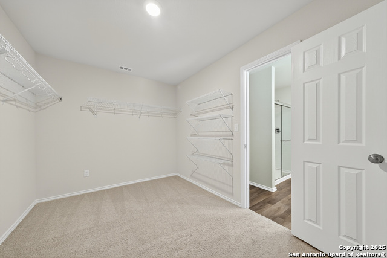
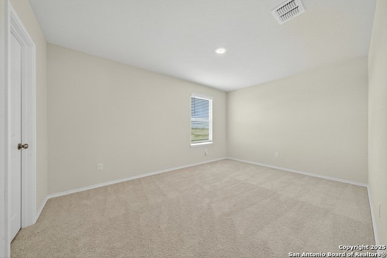
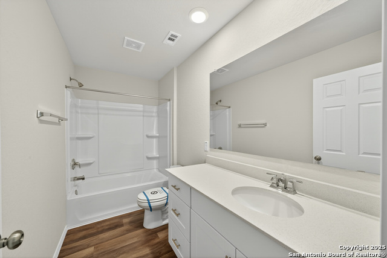
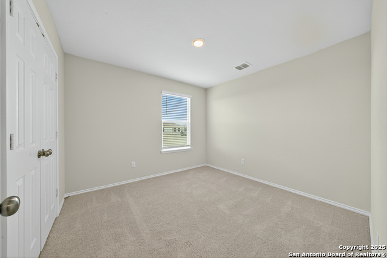
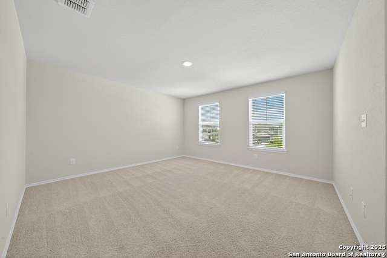
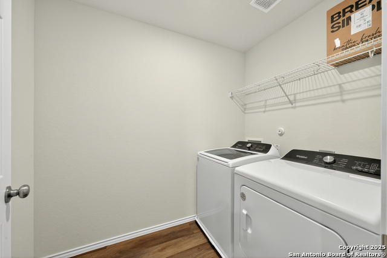
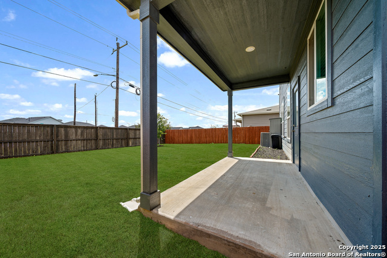
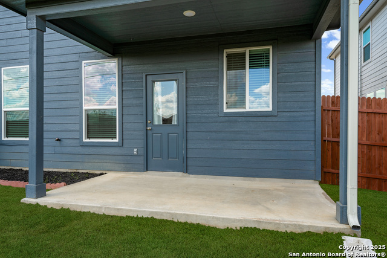
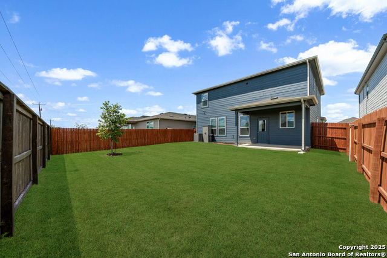
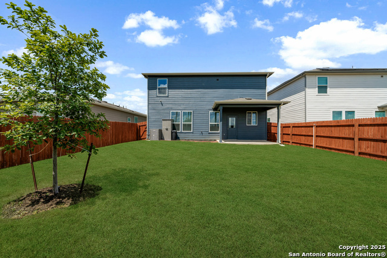
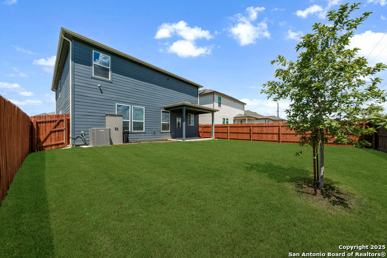
- MLS#: 1892142 ( Residential Rental )
- Street Address: 10122 Band Wagon
- Viewed: 32
- Price: $2,200
- Price sqft: $1
- Waterfront: No
- Year Built: 2024
- Bldg sqft: 2601
- Bedrooms: 4
- Total Baths: 3
- Full Baths: 2
- 1/2 Baths: 1
- Days On Market: 75
- Additional Information
- County: BEXAR
- City: Converse
- Zipcode: 78109
- Subdivision: Santa Clara
- District: Judson
- Elementary School: COPPERFIELD ELE
- Middle School: Judson
- High School: Judson
- Provided by: Global Realty Group
- Contact: Rudy Andabaker
- (210) 566-4000

- DMCA Notice
-
Description1/2 Off First Month Rent!!! Journey to 10122 Band Wagon, Converse, Texas, where your dream home awaits with its spacious elegance and welcoming charm. This beautifully appointed 2,601 sq ft residence offers four generously sized bedrooms, providing ample space for relaxation and rejuvenation. With three full bathrooms, mornings flow seamlessly as everyone in the household can prepare for their day without a hitch. The open and airy layout invites you to entertain guests effortlessly, creating memorable moments in a home that feels both expansive and intimate. Imagine preparing culinary delights in a kitchen designed for creativity and connection, where every meal becomes a shared experience. Fill your days with laughter and comfort, as each room of this home is a canvas waiting to be personalized with your touch. Nestled in Converse, Texas, this property offers the perfect blend of suburban tranquility and modern convenience. The vibrant community and surrounding amenities enhance your living experience, providing opportunities for both relaxation and adventure. With its harmonious blend of space, style, and location, 10122 Band Wagon is not just a place to live it's a place to thrive. Come and discover the potential for a life well lived in this exceptional rental property.
Features
Air Conditioning
- One Central
Application Fee
- 75
Application Form
- ONLINE APP
Apply At
- HTTPS://WWW.GRGSA.COM/APP
Builder Name
- Centex
Common Area Amenities
- Pool
- Playground
- Near Shopping
Days On Market
- 59
Dom
- 59
Elementary School
- COPPERFIELD ELE
Exterior Features
- Cement Fiber
Fireplace
- Not Applicable
Flooring
- Carpeting
- Vinyl
Foundation
- Slab
Garage Parking
- Two Car Garage
Heating
- Central
Heating Fuel
- Electric
- Natural Gas
High School
- Judson
Inclusions
- Ceiling Fans
- Washer Connection
- Dryer Connection
- Microwave Oven
- Stove/Range
- Disposal
- Dishwasher
- Water Softener (owned)
- Smoke Alarm
- Electric Water Heater
Instdir
- Graytown to Aschat
Interior Features
- One Living Area
- Eat-In Kitchen
- Island Kitchen
- Breakfast Bar
- Game Room
- Utility Room Inside
- Open Floor Plan
- Cable TV Available
- High Speed Internet
- Walk in Closets
Kitchen Length
- 17
Legal Description
- Ncb 16555 (Graytown Subd Ut-1)
- Block 16 Lot 3 2021-New Per
Max Num Of Months
- 24
Middle School
- Judson Middle School
Min Num Of Months
- 12
Miscellaneous
- Broker-Manager
Occupancy
- Vacant
Owner Lrealreb
- No
Personal Checks Accepted
- No
Pet Deposit
- 100
Ph To Show
- 210-222-2227
Property Type
- Residential Rental
Recent Rehab
- No
Rent Includes
- Condo/HOA Fees
- Water Softener
- HOA Amenities
Restrictions
- Smoking Outside Only
Roof
- Composition
Salerent
- For Rent
School District
- Judson
Section 8 Qualified
- No
Security
- Not Applicable
Security Deposit
- 2200
Source Sqft
- Appsl Dist
Style
- Two Story
Tenant Pays
- Gas/Electric
- Water/Sewer
- Yard Maintenance
- Garbage Pickup
- Security Monitoring
- Renters Insurance Required
Utility Supplier Elec
- CPS
Utility Supplier Gas
- CPS
Utility Supplier Grbge
- Tiger
Utility Supplier Sewer
- SAWS
Utility Supplier Water
- SAWS
Views
- 32
Water/Sewer
- Water System
- Sewer System
Window Coverings
- All Remain
Year Built
- 2024
Property Location and Similar Properties


