
- Michaela Aden, ABR,MRP,PSA,REALTOR ®,e-PRO
- Premier Realty Group
- Mobile: 210.859.3251
- Mobile: 210.859.3251
- Mobile: 210.859.3251
- michaela3251@gmail.com
Property Photos
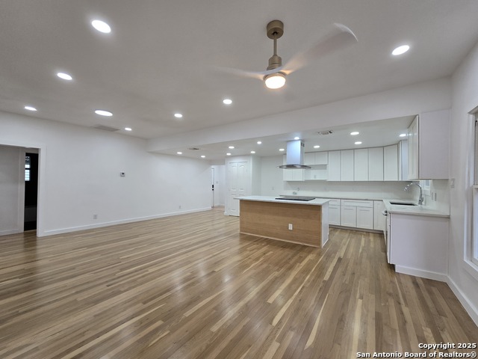

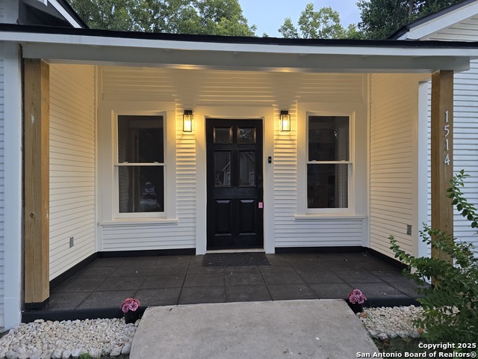
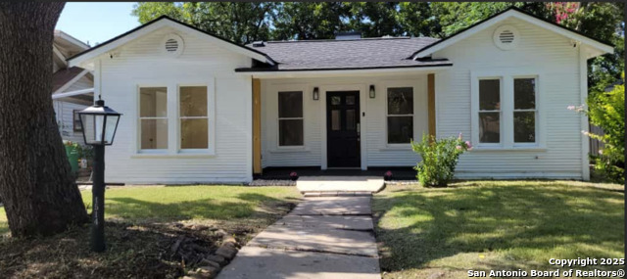
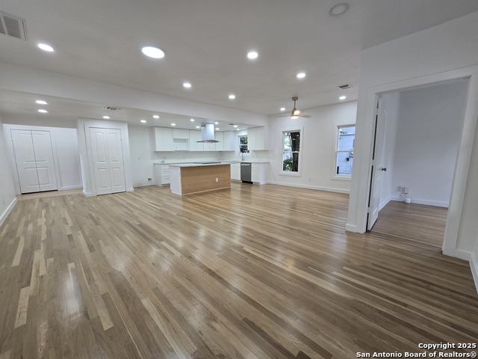
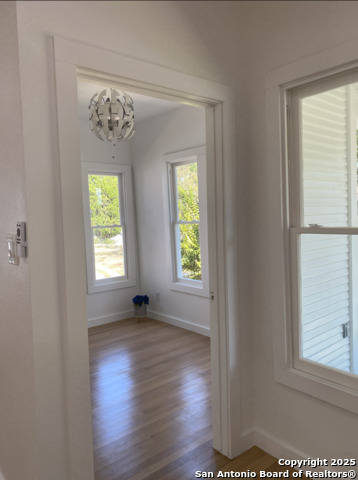
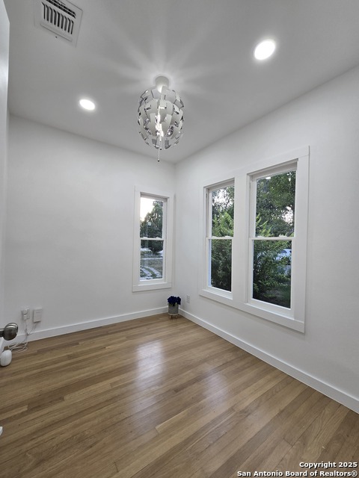
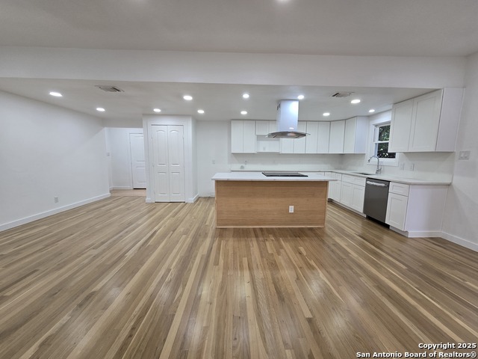
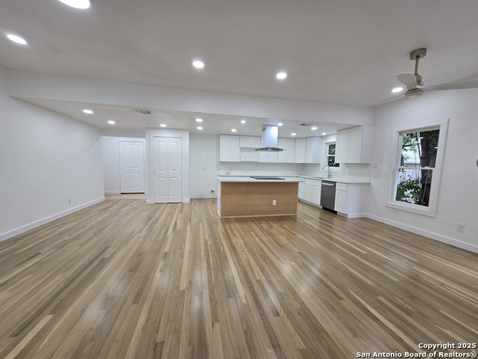
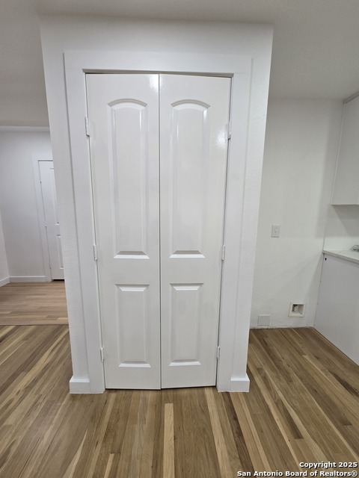
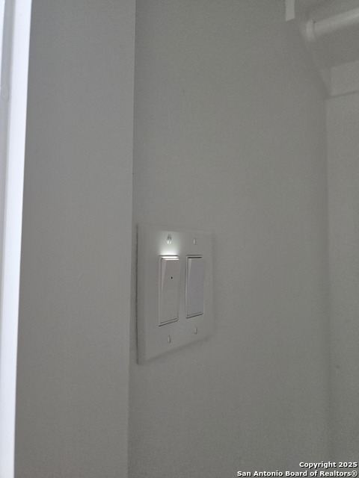
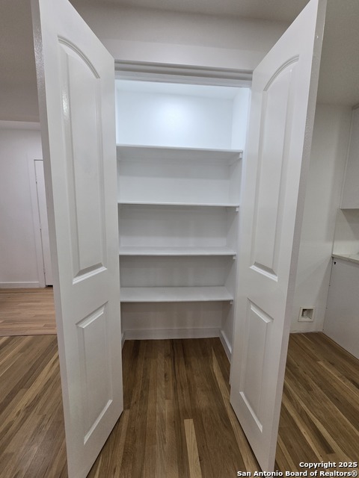
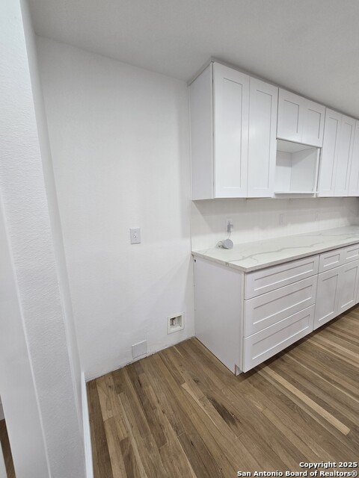
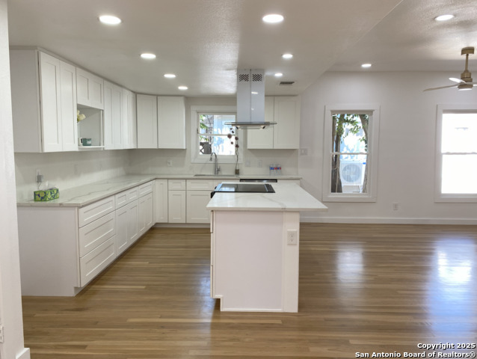
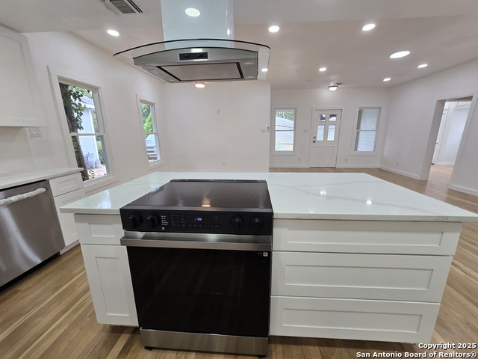
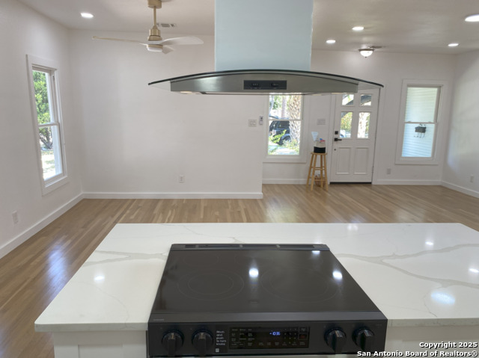
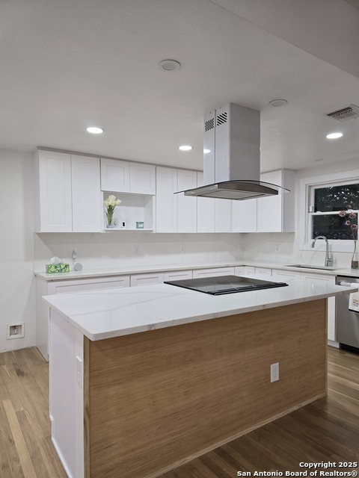
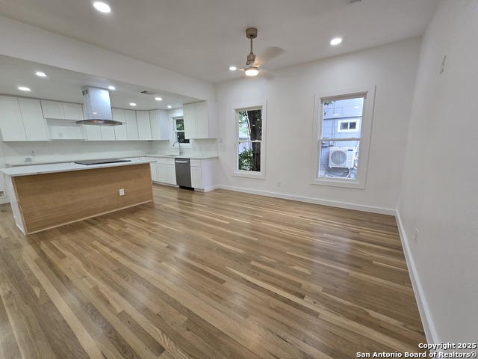
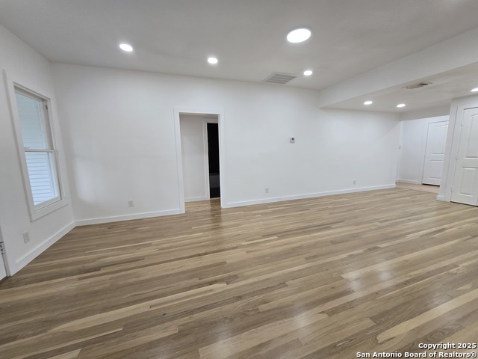
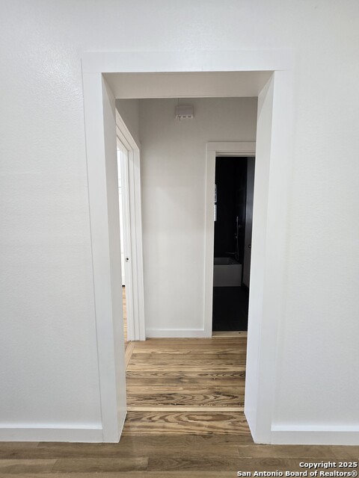
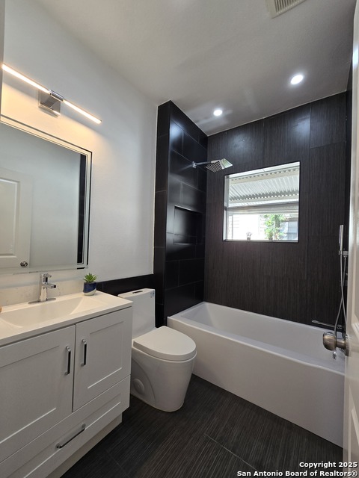
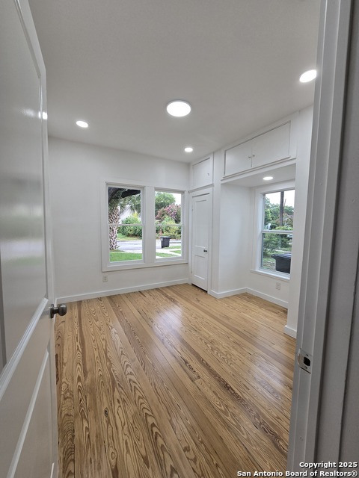
- MLS#: 1892138 ( Single Residential )
- Street Address: 1514 Lynwood Ave W
- Viewed: 9
- Price: $554,999
- Price sqft: $326
- Waterfront: No
- Year Built: 1930
- Bldg sqft: 1700
- Bedrooms: 3
- Total Baths: 3
- Full Baths: 2
- 1/2 Baths: 1
- Garage / Parking Spaces: 1
- Days On Market: 60
- Additional Information
- County: BEXAR
- City: San Antonio
- Zipcode: 78201
- Subdivision: Los Angeles Heights/keystone H
- District: San Antonio I.S.D.
- Elementary School: Call District
- Middle School: Call District
- High School: Call District
- Provided by: Redberry Realty
- Contact: Deva Hilario
- (210) 204-9663

- DMCA Notice
-
DescriptionLocation, location, location! Discover this stunning, meticulously restored historic residence, where timeless craftsmanship meets modern luxury. Thoughtfully renovated from the ground up, this turnkey home features fully updated foundation, roof, HVAC, plumbing, electrical, and water heater all completed with permits for your peace of mind. Enhanced with premium smart home technology, including a smart thermostat, Wi Fi enabled stove, keypad entry smart lock, video doorbell, five exterior Ring floodlight cameras, the home delivers both security and convenience. Plus, the home is Google Fiber ready for high speed connectivity. Located in the highly desirable Los Angeles Heights Keystone neighborhood, just minutes from Monticello Park, downtown San Antonio, and the South Texas Medical Center, this home offers historic charm and effortless access to the city's best dining, entertainment, and cultural destinations. The exterior showcases refinished original hardwood siding, restored to elevate curb appeal while preserving the home's classic character. Inside, enjoy the warmth of refinished original hardwood floors and preserved wood framed windows, complemented by recessed lighting and a bright open concept layout perfect for everyday living and entertaining. The designer kitchen showcases quartz countertops, an oversized island, Wi Fi enabled stove, updraft vent hood, and a pre installed water line for a future pot filler delivering both style and function. The floor plan includes three spacious bedrooms, a dedicated office, 2.5 beautifully remodeled bathrooms, and a laundry room, the home is designed with both style and comfort in mind. The primary suite is a true retreat, complete with double vanities with backlit mirrors, a spa inspired walk in shower, and a generous walk in closet. The laundry room adds convenience with a utility sink and water softener connections, for future convenience. Outdoors, enjoy a large backyard ideal for entertaining or relaxation, along with an covered carport for shaded parking. The backyard also offers ample space for a future garage or guest suite, offering exciting expansion potential. This is a rare opportunity to own a fully renovated, smart enabled historic home where original charm meets modern innovation in one of San Antonio's most vibrant, centrally located neighborhoods. Schedule your private tour today! Location & Lifestyle Perfectly situated near San Antonio's best: Minutes from downtown, the San Antonio River Walk, and South Texas Medical Center Close to popular restaurants like The Cove and Mi Tierra Cafe y Panaderia Grocery shopping at nearby H E B (2118 Fredericksburg Rd) just 5 minutes away Easy access to Henry B. Gonzalez Convention Center, Alamodome, and Frost Bank Center (within 10 12 minutes) Explore vibrant Southtown arts district and historic Aztec Theatre Nightlife on St. Mary's Strip just a 10 minute drive Family fun nearby at Six Flags Fiesta Texas, La Cantera Outlets, and SeaWorld San Antonio San Antonio International Airport about 15 minutes away
Features
Possible Terms
- Conventional
- Cash
- Other
Accessibility
- Ext Door Opening 36"+
- Doors-Swing-In
- No Carpet
- First Floor Bath
- First Floor Bedroom
Air Conditioning
- One Central
Apprx Age
- 95
Block
- 65
Builder Name
- UNKNOWN
Construction
- Pre-Owned
Contract
- Exclusive Right To Sell
Days On Market
- 57
Dom
- 57
Elementary School
- Call District
Energy Efficiency
- Programmable Thermostat
Exterior Features
- Wood
- Siding
- Vinyl
Fireplace
- Not Applicable
Floor
- Ceramic Tile
- Wood
Garage Parking
- None/Not Applicable
Heating
- Central
Heating Fuel
- Electric
High School
- Call District
Home Owners Association Mandatory
- None
Inclusions
- Washer Connection
- Dryer Connection
- Stove/Range
- Disposal
- Dishwasher
- Smoke Alarm
- Electric Water Heater
- Plumb for Water Softener
- City Garbage service
Instdir
- From IH-10 E (Medical): Exit 556C-Hildebrand
- Pass the light
- Right on Lynwood. Home is on the left side
- palm trees in front. From IH-10 W (Downtown): Exit 567B-Fredericksburg Rd
- Left onto Fredericksburg Rd
- Turn right on Lynwood. Home is on the right.
Interior Features
- One Living Area
- Liv/Din Combo
- Island Kitchen
- Study/Library
- Utility Room Inside
- Open Floor Plan
- Walk in Closets
Legal Desc Lot
- 11
Legal Description
- NCB 2759 BLK 65 LOT 11
Lot Description
- Mature Trees (ext feat)
Lot Dimensions
- 6
- 000sqft
Middle School
- Call District
Miscellaneous
- Historic District
Neighborhood Amenities
- None
Owner Lrealreb
- No
Ph To Show
- 210-222-2227
Possession
- Closing/Funding
Property Type
- Single Residential
Recent Rehab
- Yes
Roof
- Composition
School District
- San Antonio I.S.D.
Source Sqft
- Appsl Dist
Style
- One Story
Total Tax
- 7442
Utility Supplier Elec
- CPS ENERGY
Utility Supplier Grbge
- CITY
Utility Supplier Water
- SAWS
Water/Sewer
- Sewer System
- City
Window Coverings
- None Remain
Year Built
- 1930
Property Location and Similar Properties


