
- Michaela Aden, ABR,MRP,PSA,REALTOR ®,e-PRO
- Premier Realty Group
- Mobile: 210.859.3251
- Mobile: 210.859.3251
- Mobile: 210.859.3251
- michaela3251@gmail.com
Property Photos
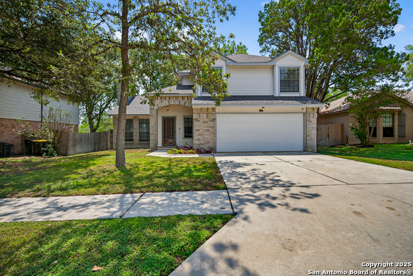

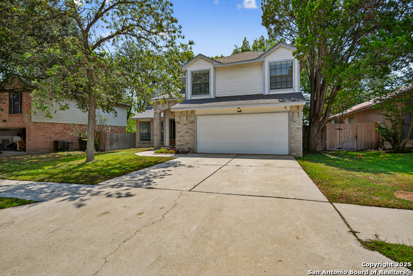
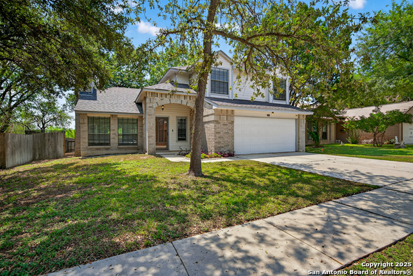
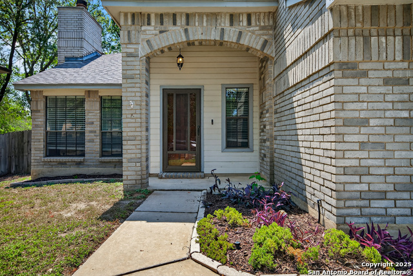
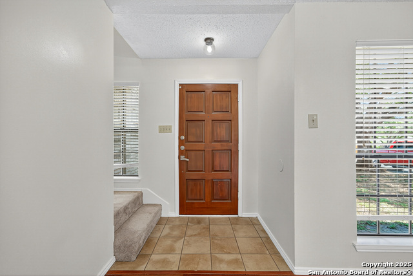
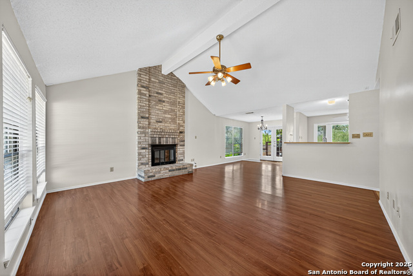
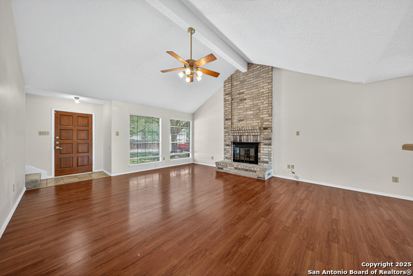
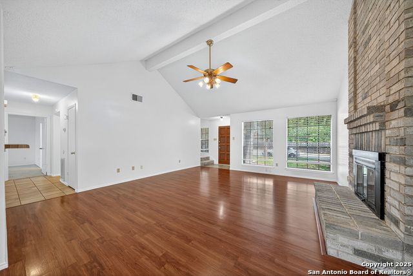
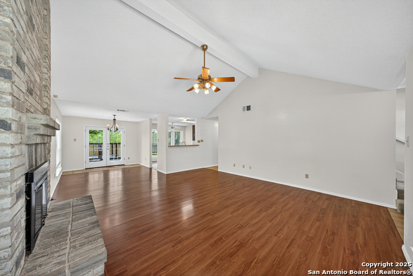
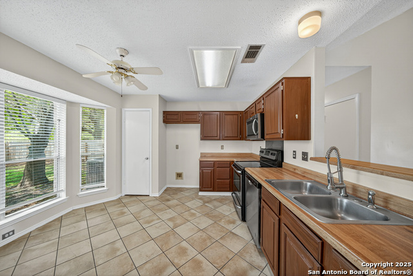
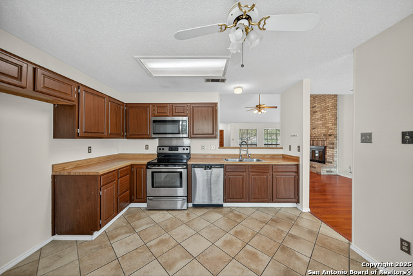
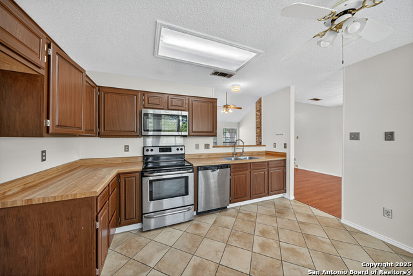
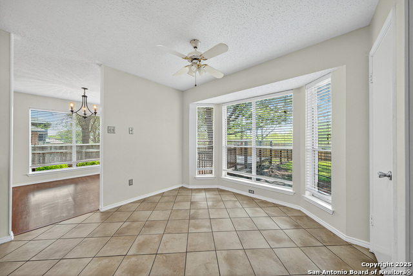
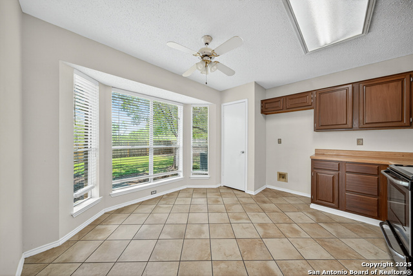
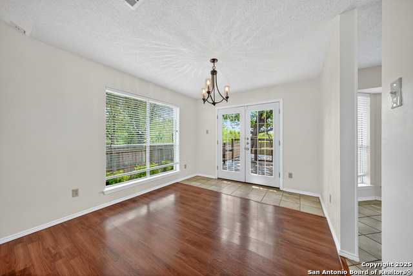
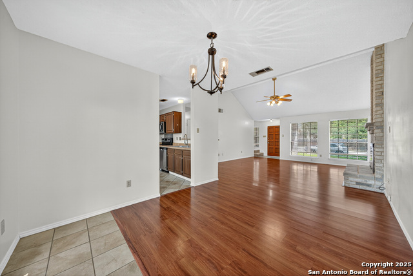
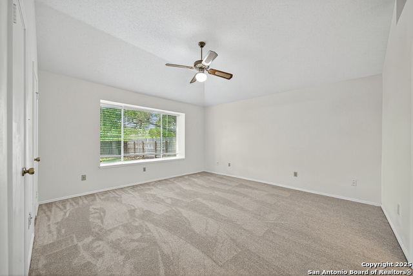
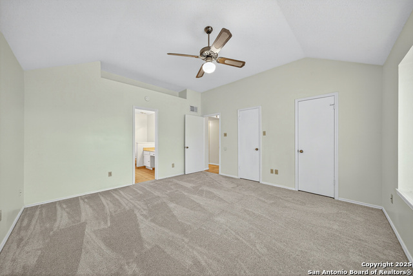
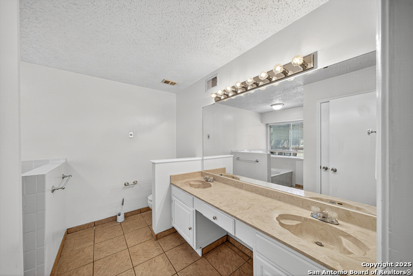
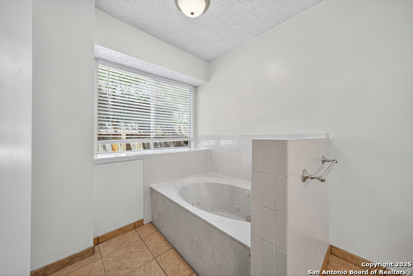
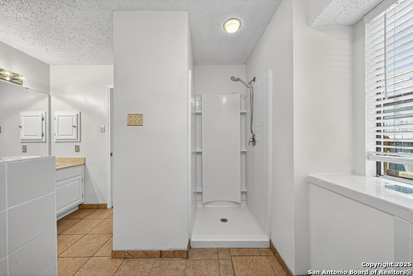
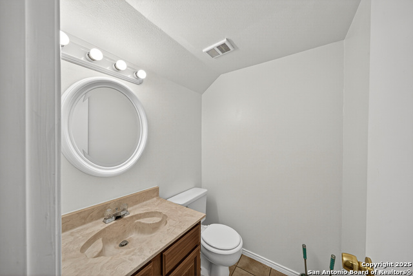
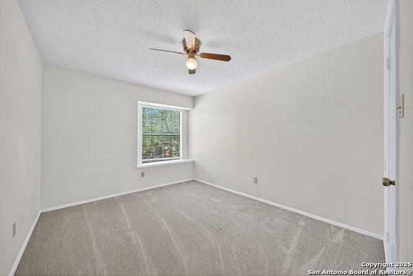
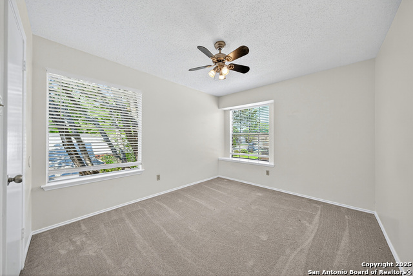
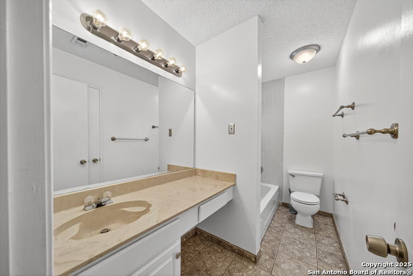
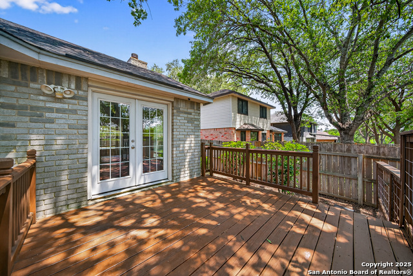
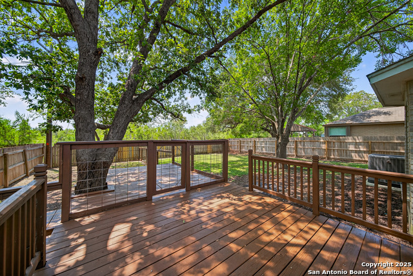
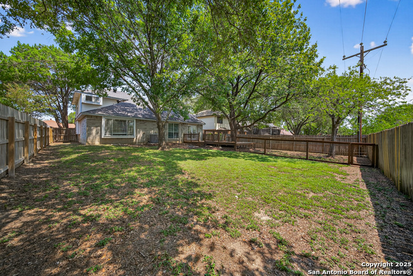
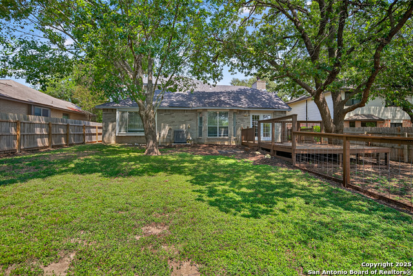
- MLS#: 1892019 ( Single Residential )
- Street Address: 1112 Dimrock
- Viewed: 4
- Price: $290,000
- Price sqft: $158
- Waterfront: No
- Year Built: 1987
- Bldg sqft: 1833
- Bedrooms: 3
- Total Baths: 3
- Full Baths: 2
- 1/2 Baths: 1
- Garage / Parking Spaces: 2
- Days On Market: 16
- Additional Information
- County: GUADALUPE
- City: Schertz
- Zipcode: 78154
- Subdivision: Woodland Oaks
- District: Schertz Cibolo Universal City
- Elementary School: Norma J Paschal
- Middle School: Wilder
- High School: Samuel Clemens
- Provided by: Simmonds Real Estate Inc.
- Contact: Robert Simmonds
- (210) 651-9300

- DMCA Notice
-
DescriptionCharming 3 bedroom, 2.5 bathroom home in the desirable Woodland Oaks community of Schertz, TX. This beautiful home offers a spacious and inviting layout, perfect for both relaxation and entertaining. Upon entry, you are welcomed into the bright and airy living area, featuring vaulted ceilings and a cozy fireplace, creating a warm and welcoming atmosphere. Large windows fill the space with natural light, enhancing the home's open feel. The well appointed eat in kitchen is conveniently located just off the breakfast area and boasts ample cabinetry and matching stainless steel appliances, making meal prep a breeze. The generously sized primary suite is situated on the first floor, offering a peaceful retreat with a bay window. The en suite bathroom features double vanities, a large jacuzzi garden tub, and a separate shower perfect for unwinding after a long day. Upstairs, the spacious secondary bedrooms are each equipped with ceiling fans, providing comfort year round. An additional full bathroom serves these rooms, making this home ideal for everyone. Step outside into the private backyard, which backs up to a serene greenbelt. Enjoy the outdoors on the extended wood deck, perfect for gatherings, or let your pets roam in the separate dog run. Mature trees add to the beauty and tranquility of the space. With easy access to major roads like Interstate 35 and Loop 1604, and just a short drive to Randolph AFB, this home is ideally located for convenience and comfort. Schedule a showing today this one won't last long!
Features
Possible Terms
- Conventional
- FHA
- VA
- TX Vet
- Cash
Air Conditioning
- One Central
Apprx Age
- 38
Builder Name
- UNKNOWN
Construction
- Pre-Owned
Contract
- Exclusive Right To Sell
Days On Market
- 14
Currently Being Leased
- No
Dom
- 14
Elementary School
- Norma J Paschal
Exterior Features
- Brick
- Cement Fiber
Fireplace
- One
- Living Room
Floor
- Carpeting
- Ceramic Tile
- Laminate
Foundation
- Slab
Garage Parking
- Two Car Garage
- Attached
Heating
- Central
- Heat Pump
Heating Fuel
- Electric
High School
- Samuel Clemens
Home Owners Association Fee
- 320
Home Owners Association Frequency
- Annually
Home Owners Association Mandatory
- Mandatory
Home Owners Association Name
- HORSESHOE OAKS HOMEOWNERS ASSOCIATION
Home Faces
- North
- West
Inclusions
- Ceiling Fans
- Washer Connection
- Dryer Connection
- Microwave Oven
- Stove/Range
- Disposal
- Dishwasher
- Smoke Alarm
- Garage Door Opener
Instdir
- Interstate 35 to South on the FM 3009 (Roy Richard Drive) Exit
- Right on Dimrock
Interior Features
- One Living Area
- Liv/Din Combo
- Eat-In Kitchen
- Two Eating Areas
- Breakfast Bar
- Utility Room Inside
- Open Floor Plan
- Cable TV Available
- High Speed Internet
Kitchen Length
- 13
Legal Desc Lot
- 13
Legal Description
- LOT: 13 BLK: 9 ADDN: HORSESHOE OAKS #2B LN#1216425
Middle School
- Wilder
Miscellaneous
- Cluster Mail Box
- School Bus
Multiple HOA
- No
Neighborhood Amenities
- Pool
- Park/Playground
Occupancy
- Vacant
Other Structures
- Shed(s)
- Storage
Owner Lrealreb
- No
Ph To Show
- 210-222-2227
Possession
- Closing/Funding
Property Type
- Single Residential
Recent Rehab
- No
Roof
- Composition
School District
- Schertz-Cibolo-Universal City ISD
Source Sqft
- Appsl Dist
Style
- Two Story
Total Tax
- 4288.41
Utility Supplier Elec
- GVEC
Utility Supplier Gas
- N/A
Utility Supplier Grbge
- Schertz
Utility Supplier Other
- Spectrum
Utility Supplier Sewer
- Schertz
Utility Supplier Water
- Schertz
Water/Sewer
- Sewer System
- City
Window Coverings
- All Remain
Year Built
- 1987
Property Location and Similar Properties


