
- Michaela Aden, ABR,MRP,PSA,REALTOR ®,e-PRO
- Premier Realty Group
- Mobile: 210.859.3251
- Mobile: 210.859.3251
- Mobile: 210.859.3251
- michaela3251@gmail.com
Property Photos
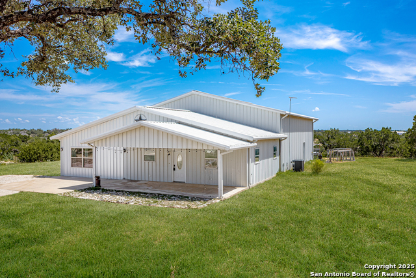

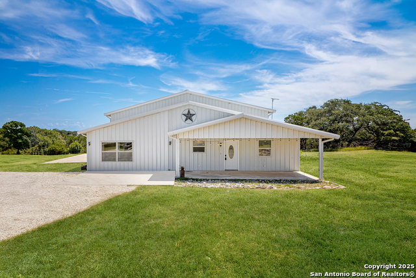
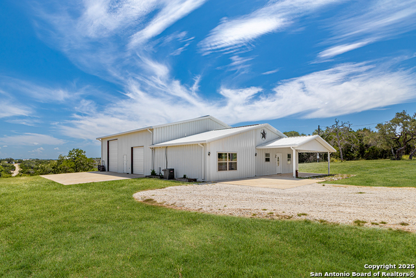
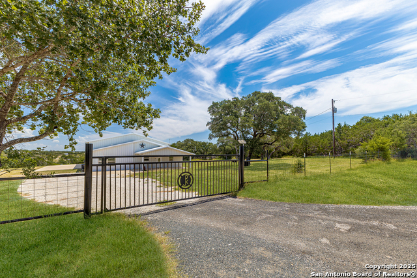
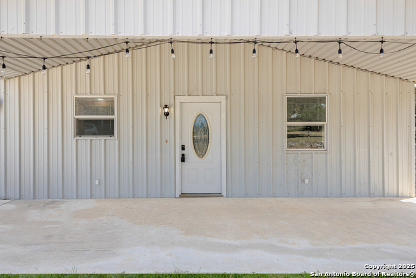
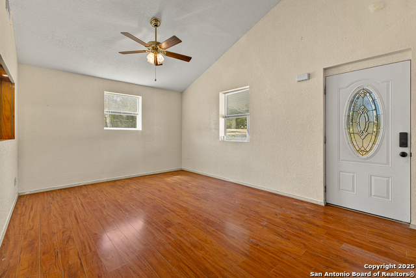
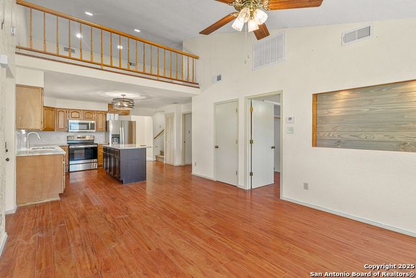
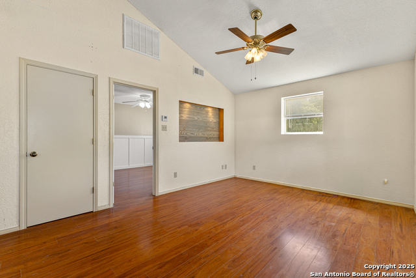
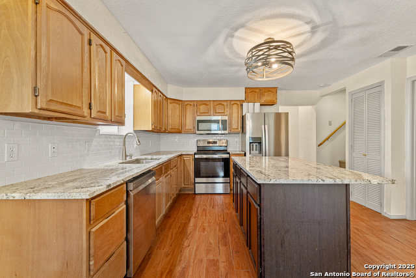
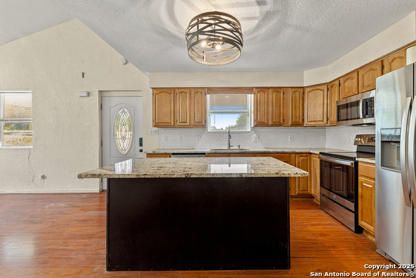
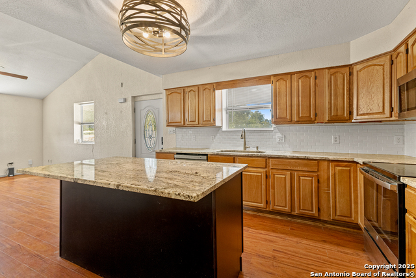
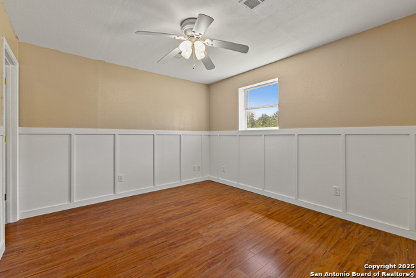
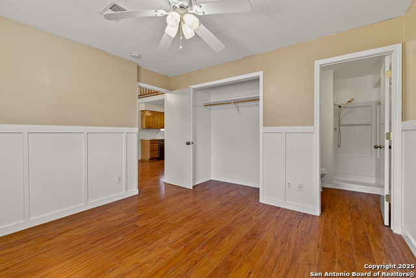
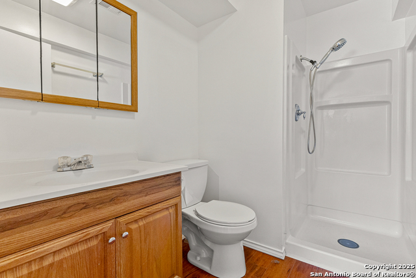
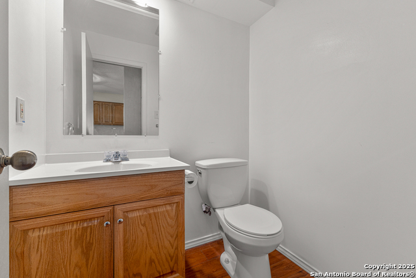
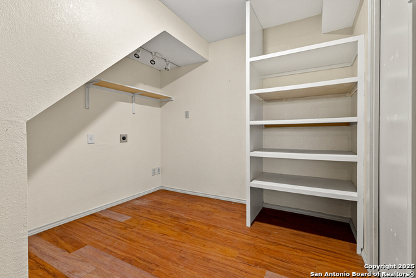
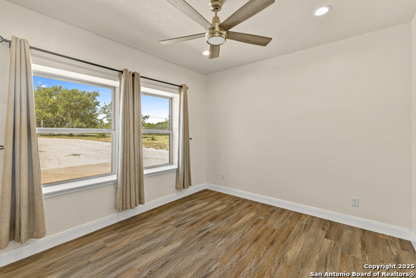
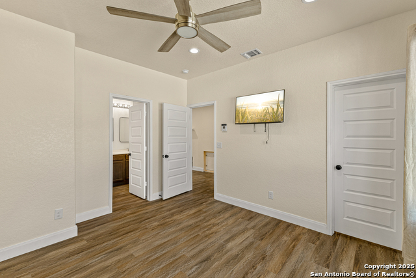
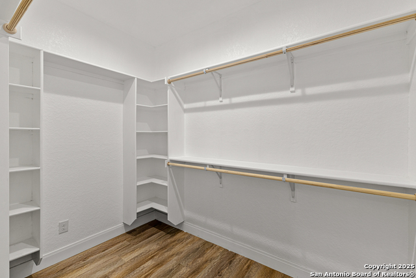
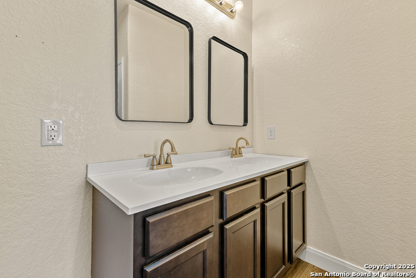
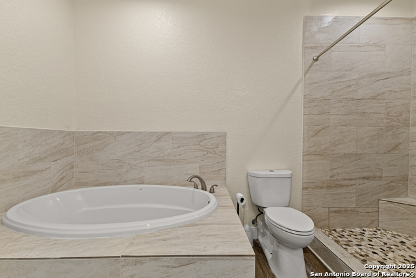
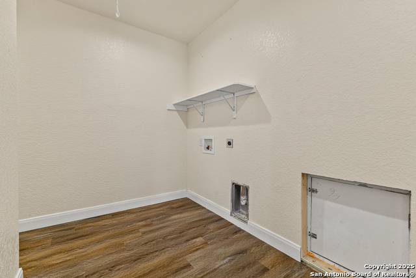
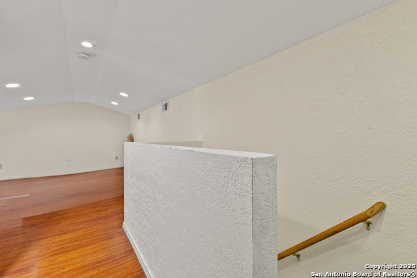
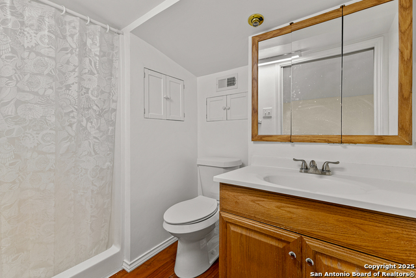
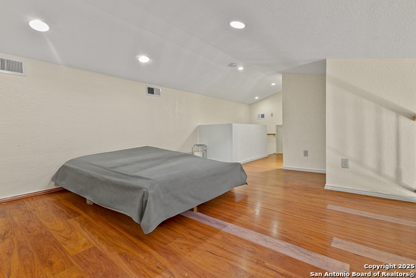
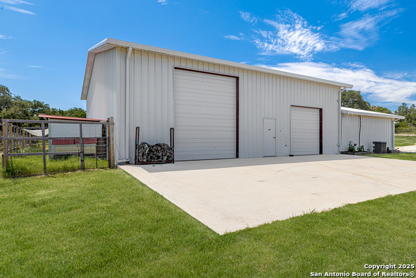
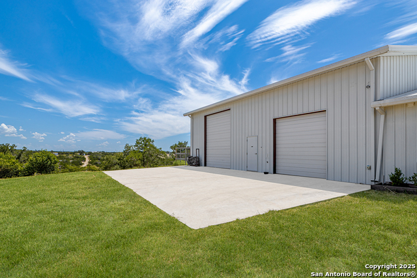
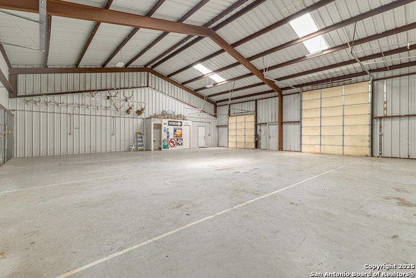
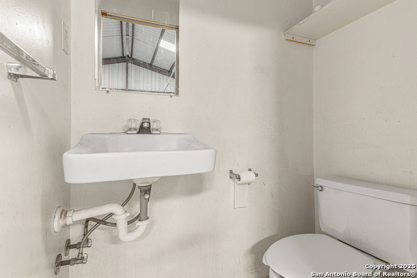
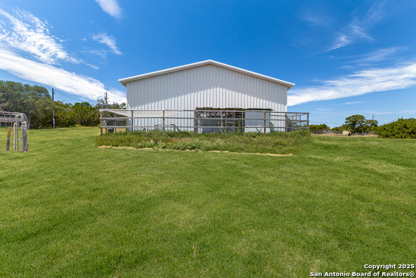
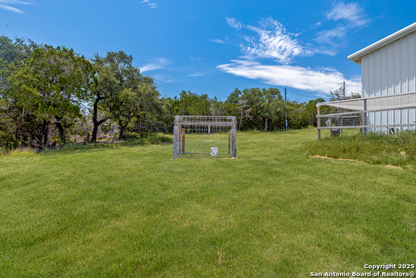




- MLS#: 1891761 ( Single Residential )
- Street Address: 195 Harville
- Viewed: 9
- Price: $475,000
- Price sqft: $295
- Waterfront: No
- Year Built: 2006
- Bldg sqft: 1608
- Bedrooms: 3
- Total Baths: 5
- Full Baths: 3
- 1/2 Baths: 2
- Garage / Parking Spaces: 4
- Days On Market: 33
- Additional Information
- County: KERR
- City: Kerrville
- Zipcode: 78028
- Subdivision: Spicer
- District: Kerrville.
- Elementary School: Nimitz
- Middle School: Hal Peterson
- High School: Tivy
- Provided by: The Agency San Antonio
- Contact: Gary Peterson
- (210) 365-7565

- DMCA Notice
-
DescriptionPerched on over 7 acres atop a scenic ridge, this one of a kind barndominium offers sweeping hill country views in a peaceful, private setting just 5 minutes from town and 10 15 minutes to I 10. With no HOA and the entire property fully fenced, you'll have the freedom to live, work, and play exactly how you want. The 2,500 sq. ft. barn/shop is a dream for hobbyists, business owners, or adventurers featuring bright shop lighting, a generator hookup, and plenty of space for your RV, classic car, tools, or business equipment. Need a workshop, extra storage, or a place to run your business? This setup is ready to go! A new barn and chicken coop add even more possibilities for your hobby farm or homestead vision. Inside, you'll find a freshly painted interior and an updated kitchen with granite countertops, a new sink, stylish backsplash, and modern appliances. The layout offers 3 bedrooms and 2.5 baths downstairs, plus a loft with its own bathroom upstairs. A recently added Primary Suite expands the living space, while the barndo/workshop even includes its own bathroom for convenience. With updated HVAC and water heaters, this property perfectly blends modern comfort with country charm. Whether you're seeking a private retreat, a working homestead, or a versatile live/workspace, you'll love the endless possibilities and the breathtaking valley views from this Hill Country gem. Come experience it for yourself!
Features
Possible Terms
- Conventional
- VA
- TX Vet
- Cash
Accessibility
- First Floor Bath
- Full Bath/Bed on 1st Flr
- First Floor Bedroom
Air Conditioning
- Two Central
Apprx Age
- 19
Builder Name
- UNKNOWN
Construction
- Pre-Owned
Contract
- Exclusive Right To Sell
Days On Market
- 177
Currently Being Leased
- No
Dom
- 32
Elementary School
- Nimitz
Exterior Features
- Steel Frame
- Metal Structure
Fireplace
- Not Applicable
Floor
- Wood
- Vinyl
Foundation
- Slab
Garage Parking
- Four or More Car Garage
- Attached
- Rear Entry
- Oversized
Heating
- Central
- Heat Pump
Heating Fuel
- Electric
High School
- Tivy
Home Owners Association Mandatory
- None
Inclusions
- Ceiling Fans
- Washer Connection
- Dryer Connection
- Self-Cleaning Oven
- Microwave Oven
- Dishwasher
- Ice Maker Connection
- Vent Fan
- Smoke Alarm
- Electric Water Heater
- 2+ Water Heater Units
- Private Garbage Service
Instdir
- I-10 North onto 16 onto Harville Rd
Interior Features
- One Living Area
- Eat-In Kitchen
- Island Kitchen
- Walk-In Pantry
- Loft
- Utility Room Inside
- Secondary Bedroom Down
- 1st Floor Lvl/No Steps
- Open Floor Plan
- Cable TV Available
- High Speed Internet
- Laundry Room
- Walk in Closets
- Attic - Access only
- Attic - Finished
Kitchen Length
- 14
Legal Desc Lot
- 154
Legal Description
- Spicer Rch 3 Lot 154 Acres 7.42
Lot Description
- County VIew
- Horses Allowed
- 5 - 14 Acres
- Mature Trees (ext feat)
- Sloping
- Level
Lot Improvements
- Asphalt
- State Highway
Middle School
- Hal Peterson
Neighborhood Amenities
- None
Occupancy
- Vacant
Owner Lrealreb
- No
Ph To Show
- 2102222227
Possession
- Closing/Funding
Property Type
- Single Residential
Roof
- Metal
School District
- Kerrville.
Source Sqft
- Appsl Dist
Style
- Two Story
Total Tax
- 4771
Water/Sewer
- Septic
Window Coverings
- None Remain
Year Built
- 2006
Property Location and Similar Properties


