
- Michaela Aden, ABR,MRP,PSA,REALTOR ®,e-PRO
- Premier Realty Group
- Mobile: 210.859.3251
- Mobile: 210.859.3251
- Mobile: 210.859.3251
- michaela3251@gmail.com
Property Photos
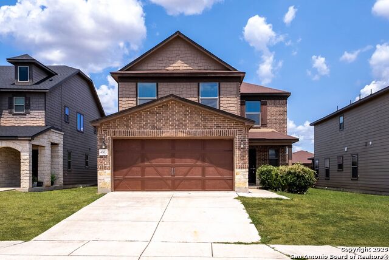

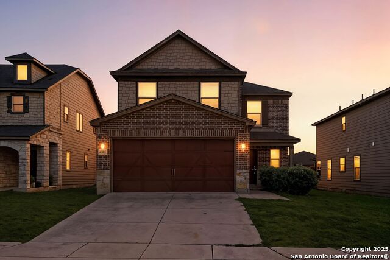
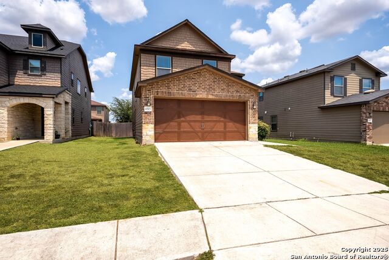
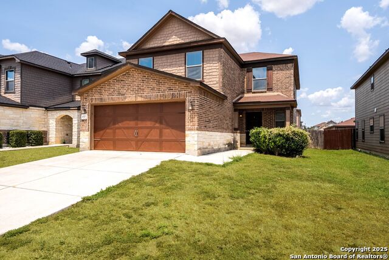
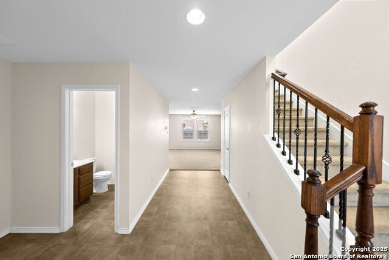
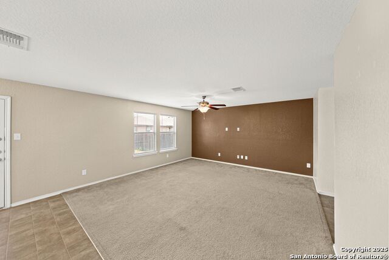
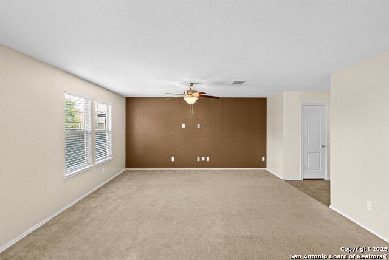
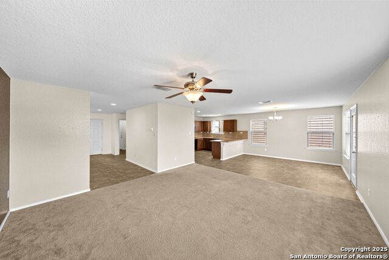
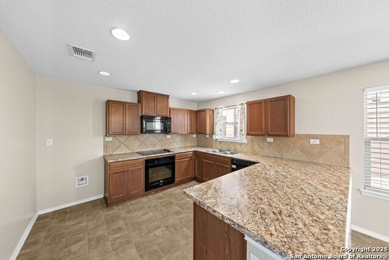
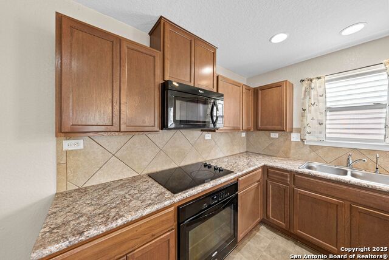
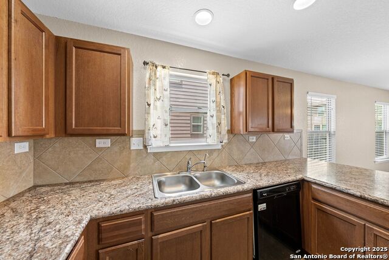
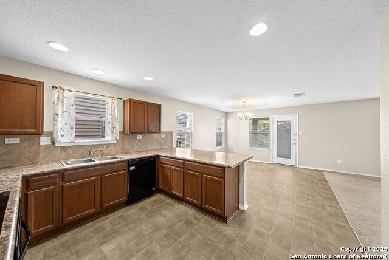
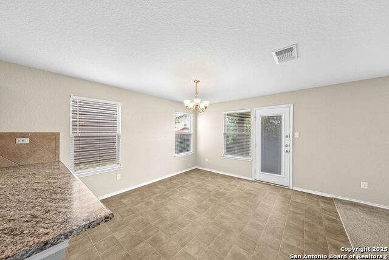
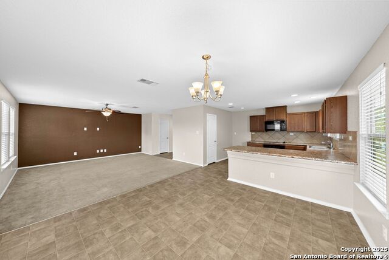
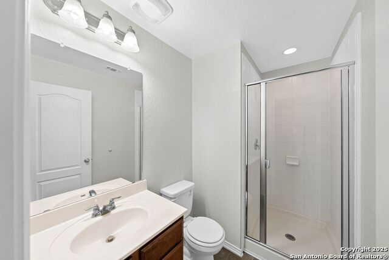
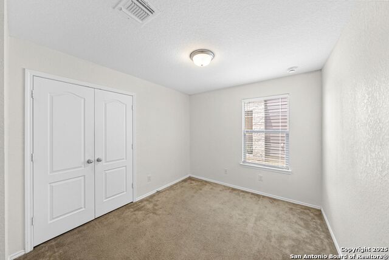
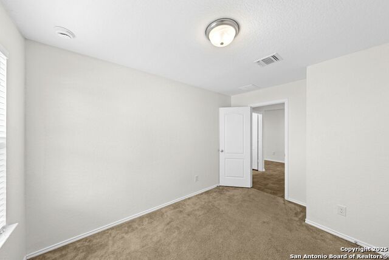
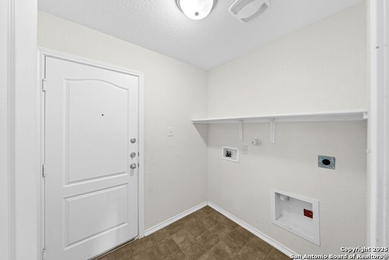
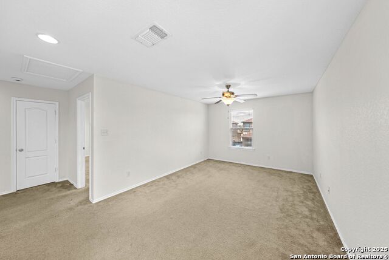
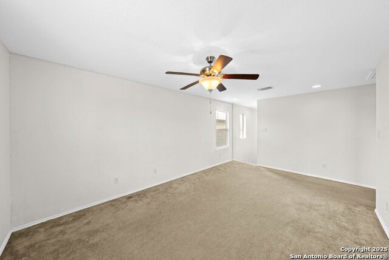
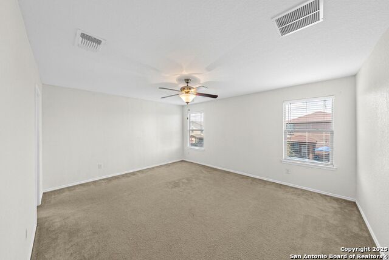
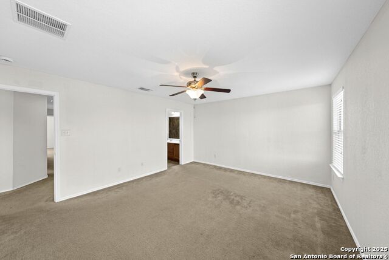
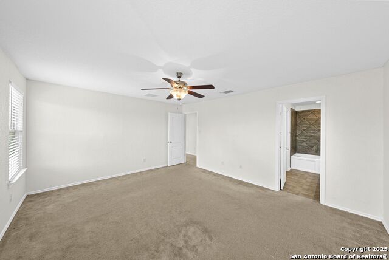
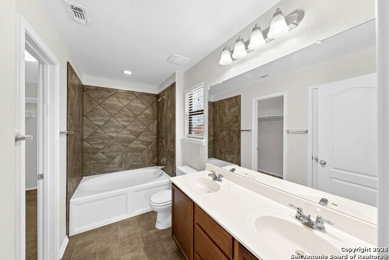
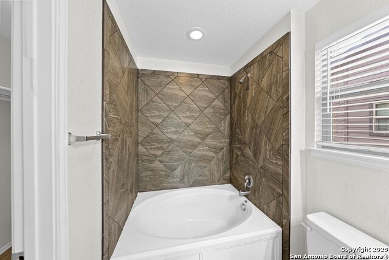
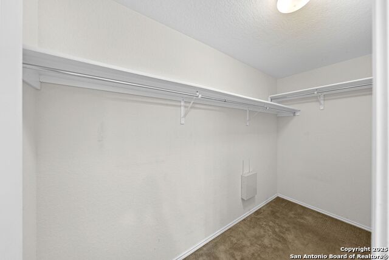
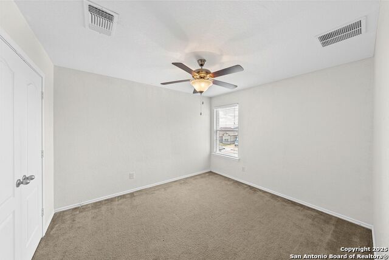
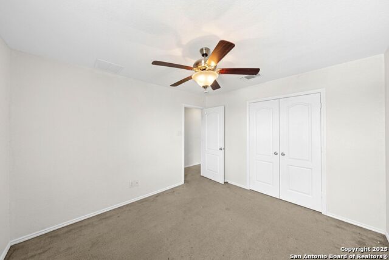
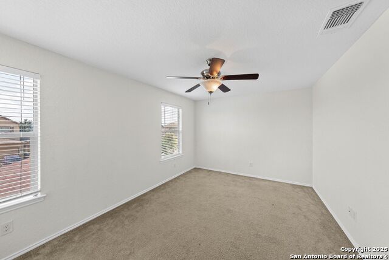
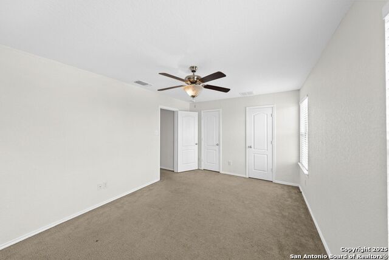
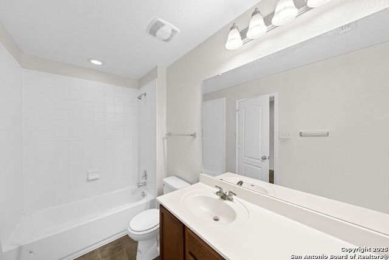
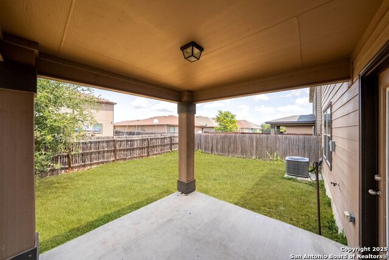
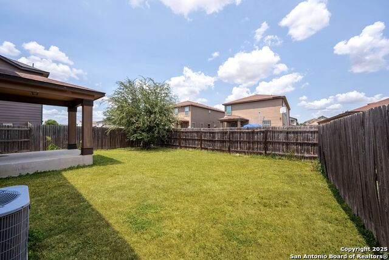
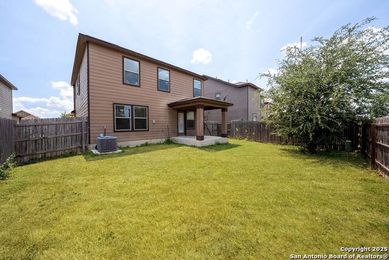
- MLS#: 1891747 ( Single Residential )
- Street Address: 4503 Stetson View
- Viewed: 10
- Price: $239,900
- Price sqft: $107
- Waterfront: No
- Year Built: 2015
- Bldg sqft: 2241
- Bedrooms: 4
- Total Baths: 3
- Full Baths: 3
- Garage / Parking Spaces: 2
- Days On Market: 17
- Additional Information
- County: BEXAR
- City: San Antonio
- Zipcode: 78223
- Subdivision: Southton Village
- District: East Central I.S.D
- Elementary School: Harmony
- Middle School: Legacy
- High School: East Central
- Provided by: eXp Realty
- Contact: Shane Neal
- (888) 519-7431

- DMCA Notice
-
DescriptionThis beautiful two story, move in ready home offers 4 spacious bedrooms and 3 bathrooms, with a versatile layout to suit any lifestyle. The main level features a bedroom that could easily be used as a private office, while the second floor boasts the primary suite, two additional bedrooms, and a large family room perfect for a gamer's retreat or entertainment space. All bedrooms are generously sized, providing comfort and flexibility. Outside, enjoy a long driveway for ample parking, a covered patio for relaxing or entertaining, and a large backyard ready for your personal touch.
Features
Possible Terms
- Conventional
- FHA
- VA
- TX Vet
- Cash
Air Conditioning
- One Central
- Heat Pump
Apprx Age
- 10
Block
- 17
Builder Name
- UNKNOWN
Construction
- Pre-Owned
Contract
- Exclusive Right To Sell
Elementary School
- Harmony
Energy Efficiency
- 13-15 SEER AX
- Programmable Thermostat
- 12"+ Attic Insulation
- Double Pane Windows
- Radiant Barrier
- Ceiling Fans
Exterior Features
- Brick
- Stone/Rock
- Cement Fiber
Fireplace
- Not Applicable
Floor
- Carpeting
- Linoleum
Foundation
- Slab
Garage Parking
- Two Car Garage
Heating
- Central
- Heat Pump
Heating Fuel
- Electric
High School
- East Central
Home Owners Association Fee
- 226.6
Home Owners Association Frequency
- Annually
Home Owners Association Mandatory
- Mandatory
Home Owners Association Name
- SOUTHTON ASSOCIATION
Inclusions
- Ceiling Fans
- Washer Connection
- Dryer Connection
- Cook Top
- Built-In Oven
- Self-Cleaning Oven
- Microwave Oven
- Dishwasher
- Ice Maker Connection
- Electric Water Heater
- Smooth Cooktop
- City Garbage service
Instdir
- Head south on I-37 S
- Take exit 130 for Southton Rd/Donop Rd
- Turn right onto Southton Rd
- Turn right onto Wrangler Park
- Turn right onto Southton Way
- Southton Way turns left and becomes Stetson Trail
- Turn left onto Stetson View
Interior Features
- One Living Area
- Separate Dining Room
- Eat-In Kitchen
- Two Eating Areas
- Island Kitchen
- Breakfast Bar
- Walk-In Pantry
- Utility Room Inside
- 1st Floor Lvl/No Steps
- High Ceilings
- Open Floor Plan
- Pull Down Storage
- High Speed Internet
- Laundry Main Level
- Laundry Room
- Walk in Closets
Kitchen Length
- 12
Legal Desc Lot
- 10
Legal Description
- Ncb 16624 (Southton Village Ut-6B)
- Block 17 Lot 10 2015-New
Lot Description
- City View
- Level
Lot Improvements
- Street Paved
- Curbs
- Sidewalks
- Streetlights
- Alley
- Fire Hydrant w/in 500'
- Asphalt
- City Street
Middle School
- Legacy
Miscellaneous
- Virtual Tour
Multiple HOA
- No
Neighborhood Amenities
- None
Occupancy
- Vacant
Owner Lrealreb
- No
Ph To Show
- 210-222-2227
Possession
- Closing/Funding
Property Type
- Single Residential
Recent Rehab
- No
Roof
- Composition
School District
- East Central I.S.D
Source Sqft
- Appsl Dist
Style
- Two Story
- Traditional
Total Tax
- 5986.85
Views
- 10
Virtual Tour Url
- https://www.zillow.com/view-imx/ee7f7841-2dac-48d1-a2eb-40ecfbca7d39?setAttribution=mls&wl=true&initialViewType=pano&utm_source=dashboard
Water/Sewer
- Water System
- Sewer System
- City
Window Coverings
- None Remain
Year Built
- 2015
Property Location and Similar Properties


