
- Michaela Aden, ABR,MRP,PSA,REALTOR ®,e-PRO
- Premier Realty Group
- Mobile: 210.859.3251
- Mobile: 210.859.3251
- Mobile: 210.859.3251
- michaela3251@gmail.com
Property Photos
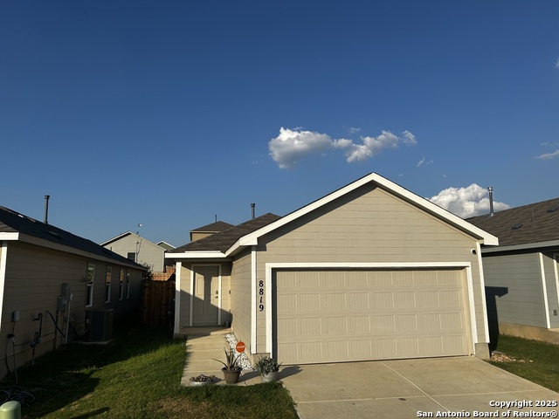

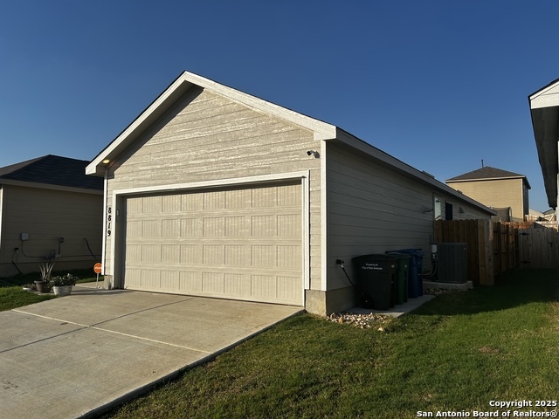
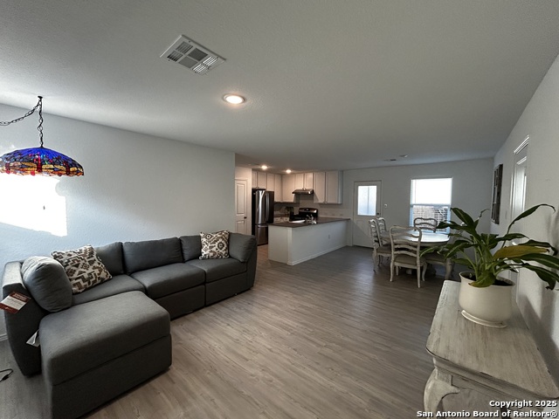
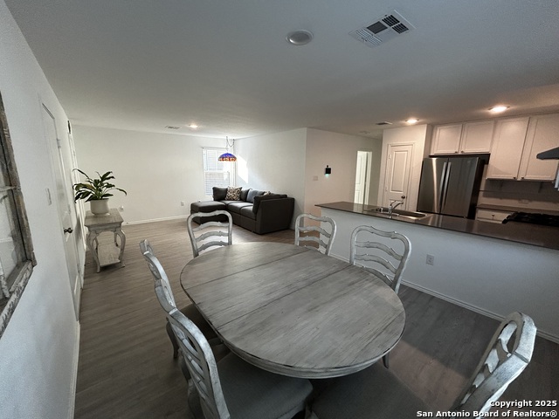
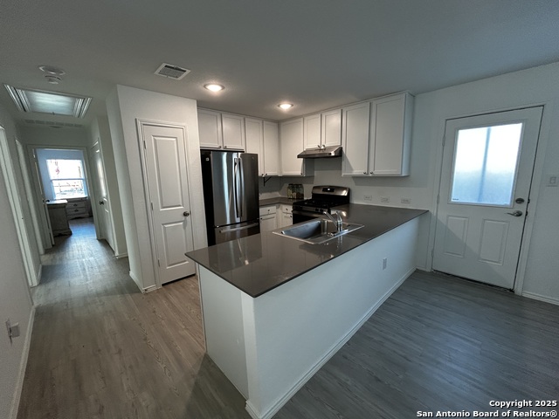
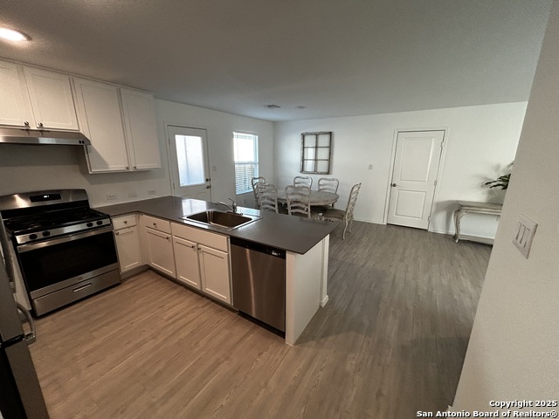
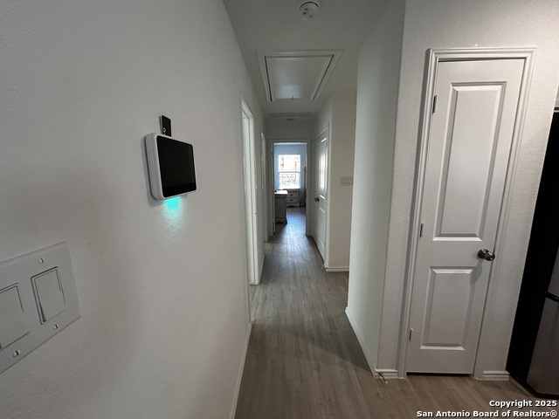
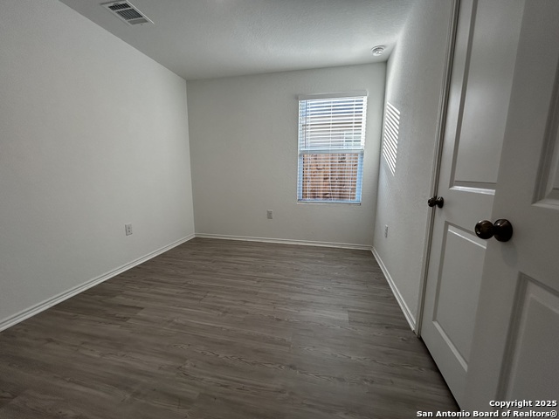
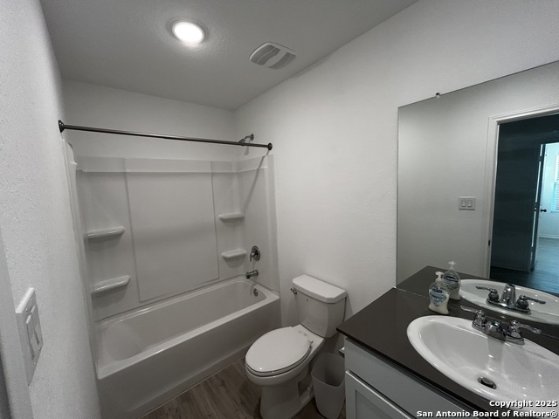
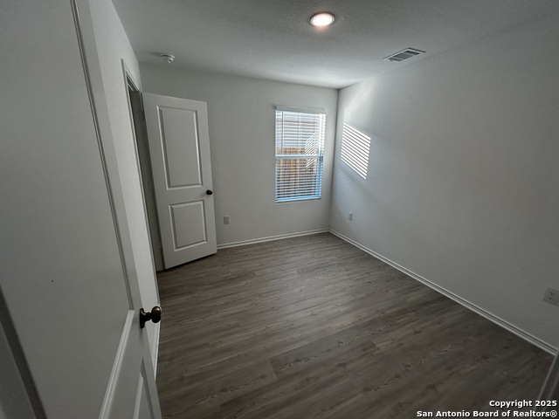
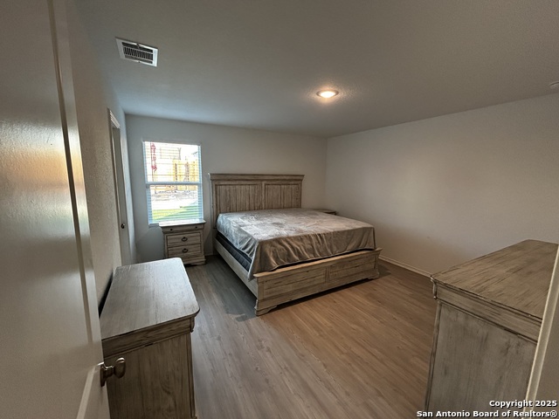
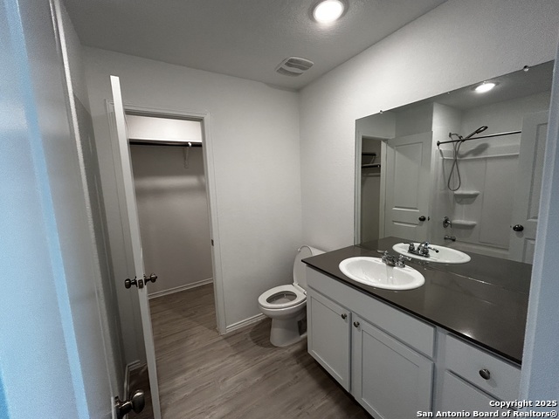
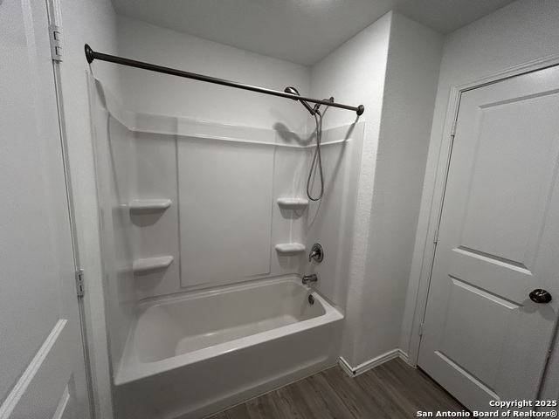
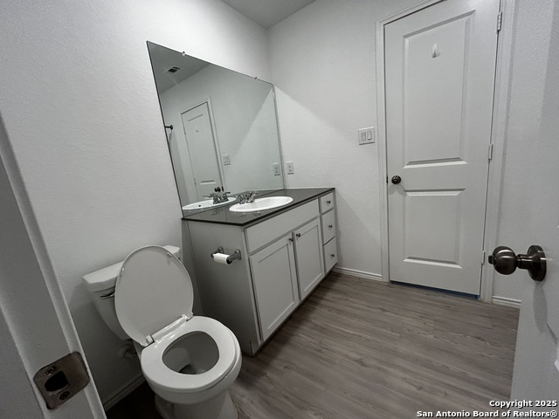
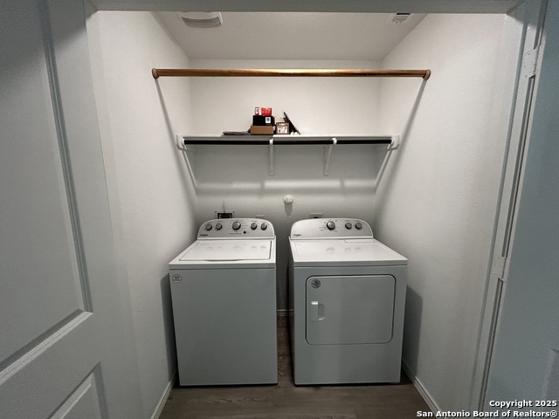
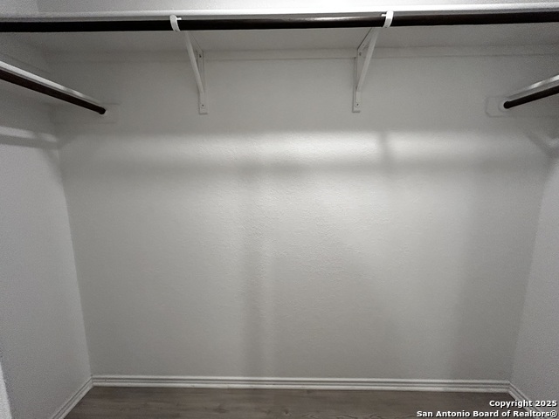

- MLS#: 1891462 ( Single Residential )
- Street Address: 8819 Astral
- Viewed: 16
- Price: $192,500
- Price sqft: $171
- Waterfront: No
- Year Built: 2024
- Bldg sqft: 1125
- Bedrooms: 3
- Total Baths: 2
- Full Baths: 2
- Garage / Parking Spaces: 2
- Days On Market: 37
- Additional Information
- County: BEXAR
- City: San Antonio
- Zipcode: 78252
- Subdivision: Crescent Hills
- District: Southwest I.S.D.
- Elementary School: Medio Creek
- Middle School: RESNIK
- High School: Southwest
- Provided by: Texas Premier Realty
- Contact: Olitzin Cruz Talonia
- (210) 317-0823

- DMCA Notice
-
DescriptionMotivated seller offering closing cost and other incentives to qualifying buyers. This charming single level home features 3 bedrooms and 2 bathrooms, perfect for those seeking a cozy living space. The home showcases a spacious open floorplan shared between the kitchen, dining area and family room for easy entertaining during gatherings. Inside, you'll find all of the appliances you need, stove, refrigerator, washer and dryer are included. Located in desirable San Antonio, this home is ideal for those looking for a comfortable and low maintenance living space. Don't miss out on the opportunity to make this house your home or keep as a rental property. Schedule a tour today!!!!
Features
Possible Terms
- Conventional
- FHA
- VA
- Cash
- Investors OK
Air Conditioning
- One Central
Block
- 75
Builder Name
- Lanar Homes of Tx
Construction
- Pre-Owned
Contract
- Exclusive Agency
Days On Market
- 11
Currently Being Leased
- No
Dom
- 11
Elementary School
- Medio Creek
Exterior Features
- Siding
Fireplace
- Not Applicable
Floor
- Laminate
Foundation
- Slab
Garage Parking
- Two Car Garage
Heating
- Central
Heating Fuel
- Electric
High School
- Southwest
Home Owners Association Fee
- 150
Home Owners Association Frequency
- Quarterly
Home Owners Association Mandatory
- Mandatory
Home Owners Association Name
- CRESCENT HILLS HOA
Inclusions
- Ceiling Fans
- Chandelier
- Washer Connection
- Dryer Connection
- Stove/Range
- Disposal
- Dishwasher
Instdir
- Follow I-35 S to I- 410 Access Rd/SW Loop 410 in San Antonio. Take exit 2 from I410 N/TX-16 N. Turn left onto Old Pearsall Rd. Turn right onto Crescent Cv to Welcome Center.
Interior Features
- One Living Area
Kitchen Length
- 10
Legal Desc Lot
- 10
Legal Description
- Block 75 Lot 10
Middle School
- RESNIK
Multiple HOA
- No
Neighborhood Amenities
- Pool
Occupancy
- Vacant
Owner Lrealreb
- No
Ph To Show
- 210-222-2227
Possession
- Negotiable
Property Type
- Single Residential
Roof
- Heavy Composition
School District
- Southwest I.S.D.
Source Sqft
- Appsl Dist
Style
- One Story
Total Tax
- 4164.94
Views
- 16
Water/Sewer
- Water System
Window Coverings
- Some Remain
Year Built
- 2024
Property Location and Similar Properties


