
- Michaela Aden, ABR,MRP,PSA,REALTOR ®,e-PRO
- Premier Realty Group
- Mobile: 210.859.3251
- Mobile: 210.859.3251
- Mobile: 210.859.3251
- michaela3251@gmail.com
Property Photos
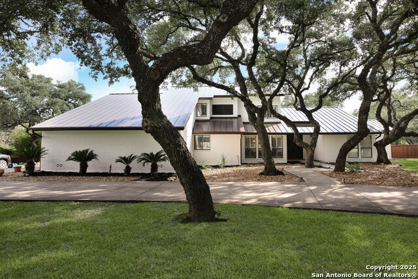

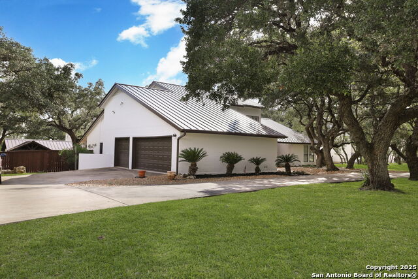
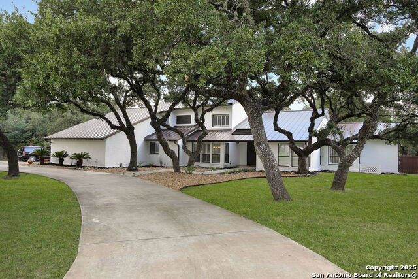
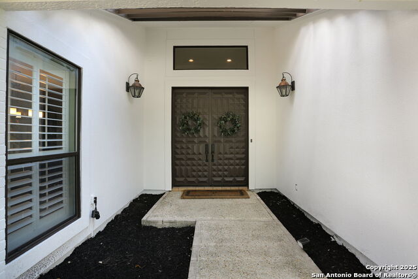
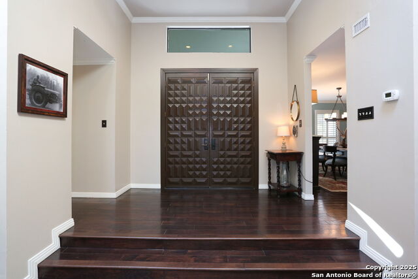
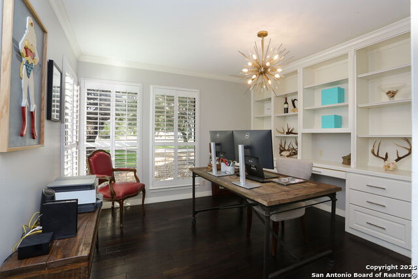
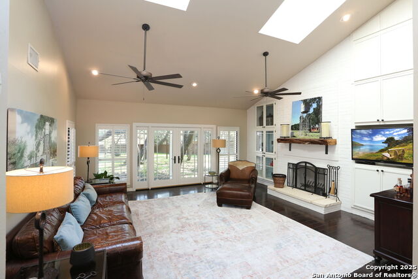
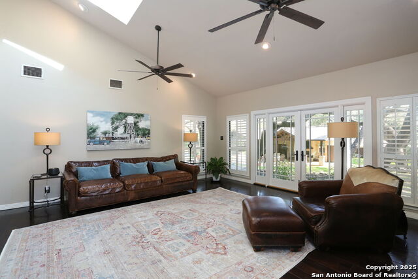
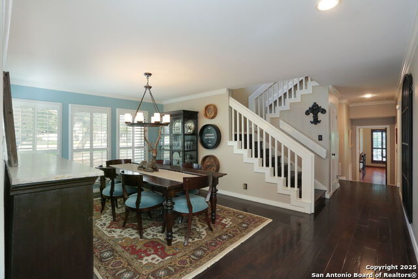
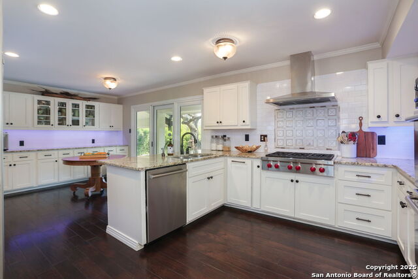
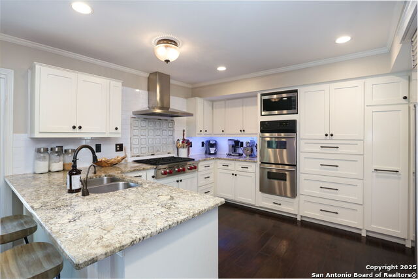
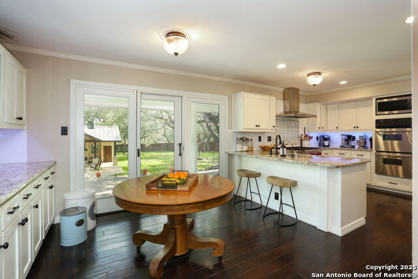
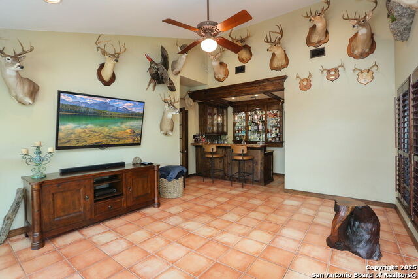
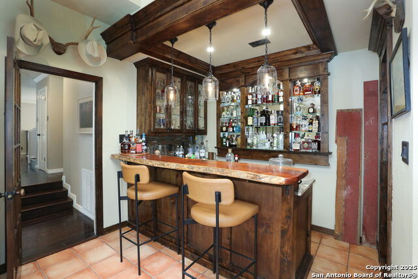
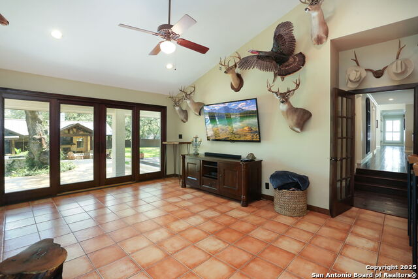
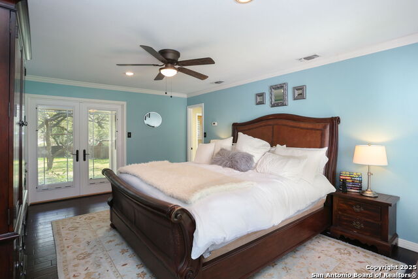
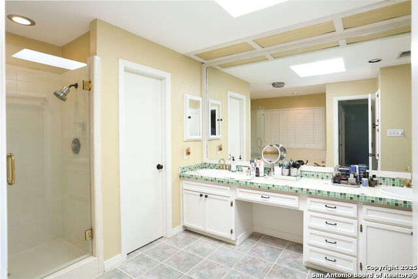
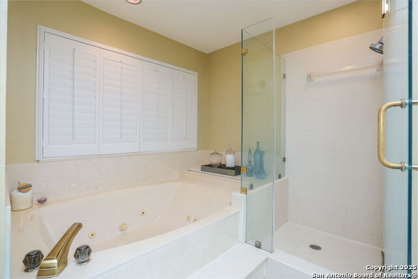
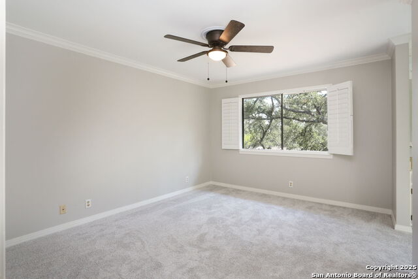
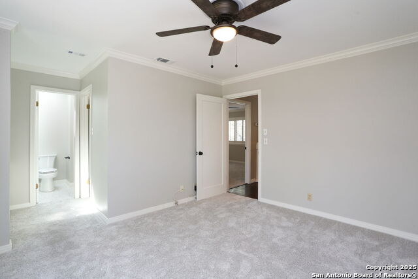
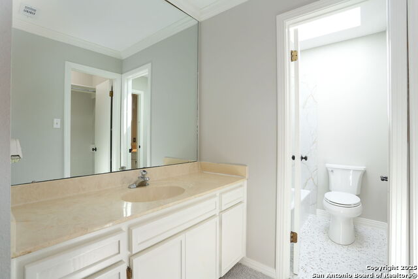
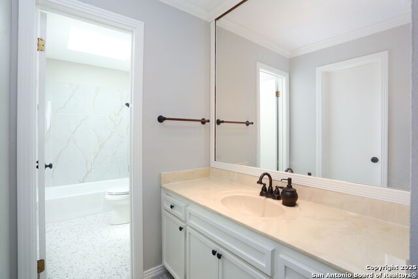
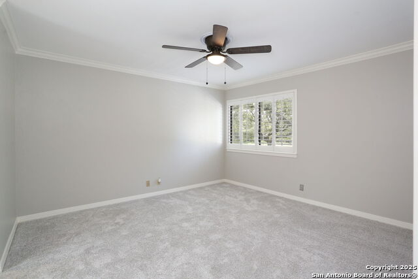
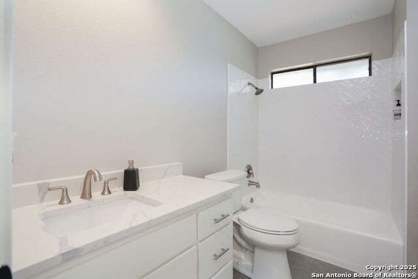
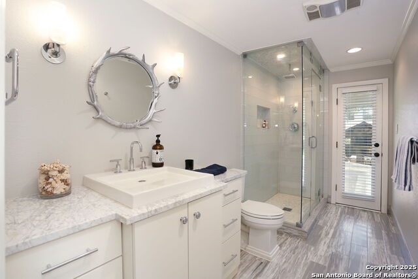
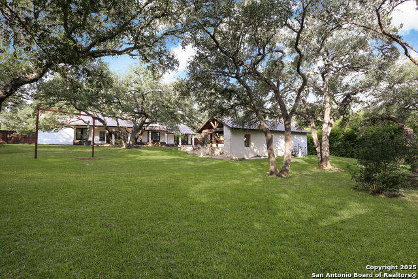
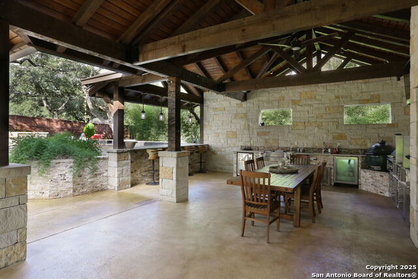
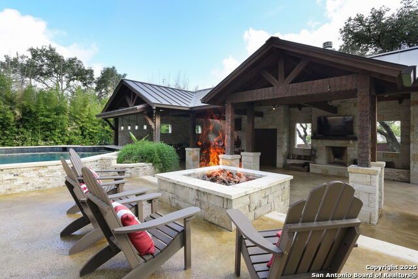
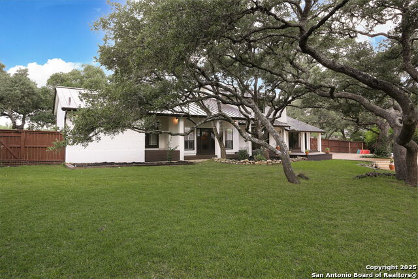
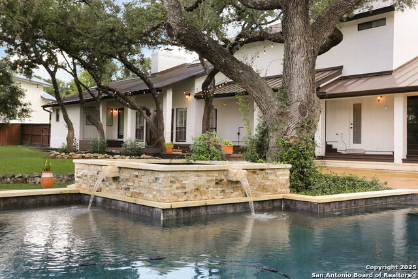
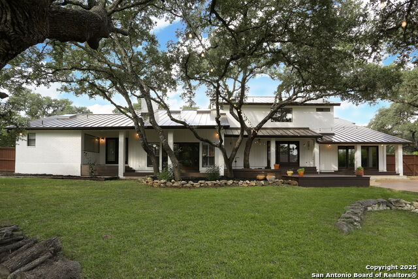
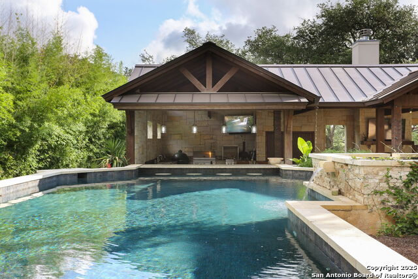







- MLS#: 1891332 ( Single Residential )
- Street Address: 29266 Seabiscuit Dr
- Viewed: 165
- Price: $1,275,000
- Price sqft: $387
- Waterfront: No
- Year Built: 1981
- Bldg sqft: 3297
- Bedrooms: 5
- Total Baths: 4
- Full Baths: 4
- Garage / Parking Spaces: 3
- Days On Market: 159
- Additional Information
- County: KENDALL
- City: Fair Oaks Ranch
- Zipcode: 78015
- Subdivision: Fair Oaks Ranch
- District: Boerne
- Elementary School: Fair Oaks Ranch
- Middle School: Voss
- High School: Champion
- Provided by: Keller Williams Coastal Bend
- Contact: Hilary Nunneley
- (361) 790-9494

- DMCA Notice
-
DescriptionExperience luxury living in this newly renovated 5BR/4BA estate on .96 acres in the prestigious, manned gate Raintree Woods of Fair Oaks Ranch. Steps from Fair Oaks Ranch Country Club, this home offers refined living with a 3 car garage, office with built ins, and a "Man Cave" with wet bar, Sub Zero mini fridge, and Scotsman ice maker. Dual level design features a main level primary suite and guest/office, plus 3 upstairs bedrooms. The kitchen dazzles with Sub Zero fridge, 30" wine fridge, Wolfe range, and bar seating. An entertainer's paradise awaits outdoors, featuring a resort style pool and spa with a swim up bar, an impressive 1,100 sq. ft. covered kitchen outfitted with premium Lynx appliances, a Green Egg, ample storage space, surround sound, 2 televisions, and a gas lit fireplace plus a Coolstone firepit with bar seating, perfect for gathering any time of year. Gated elegance meets country club lifestyle on Seabiscuit Dr.
Features
Possible Terms
- Conventional
- Cash
Air Conditioning
- Three+ Central
- Heat Pump
Apprx Age
- 45
Builder Name
- Unknown
Construction
- Pre-Owned
Contract
- Exclusive Right To Sell
Days On Market
- 151
Dom
- 151
Elementary School
- Fair Oaks Ranch
Exterior Features
- Brick
Fireplace
- Two
- Living Room
- Gas
- Other
Floor
- Carpeting
- Saltillo Tile
- Wood
Foundation
- Slab
Garage Parking
- Three Car Garage
Heating
- Central
- Heat Pump
Heating Fuel
- Natural Gas
High School
- Champion
Home Owners Association Fee
- 110
Home Owners Association Fee 2
- 130
Home Owners Association Frequency
- Monthly
Home Owners Association Mandatory
- Mandatory
Home Owners Association Name
- RAINTREE WOODS HOA
Home Owners Association Name2
- FAIR OAKS
Home Owners Association Payment Frequency 2
- Annually
Inclusions
- Ceiling Fans
- Washer Connection
- Dryer Connection
- Stove/Range
- Disposal
- Dishwasher
- Wet Bar
- Smoke Alarm
Instdir
- Fair Oaks Parkway
- L on Raintree Woods Dr
- L on Seabiscuit Dr
Interior Features
- Two Living Area
- Separate Dining Room
- Two Eating Areas
- Breakfast Bar
- Study/Library
- Utility Room Inside
- High Ceilings
- Skylights
- Cable TV Available
- High Speed Internet
- Walk in Closets
Kitchen Length
- 25
Legal Desc Lot
- 66
Legal Description
- CB 4708A BLK LOT 66
Middle School
- Voss Middle School
Multiple HOA
- Yes
Neighborhood Amenities
- Controlled Access
- Pool
- Tennis
- Golf Course
- Clubhouse
Owner Lrealreb
- No
Ph To Show
- 210-854-4461
Possession
- Closing/Funding
Property Type
- Single Residential
Roof
- Metal
School District
- Boerne
Source Sqft
- Appsl Dist
Style
- Traditional
Total Tax
- 14983
Views
- 165
Water/Sewer
- Water System
- Septic
Window Coverings
- Some Remain
Year Built
- 1981
Property Location and Similar Properties


