
- Michaela Aden, ABR,MRP,PSA,REALTOR ®,e-PRO
- Premier Realty Group
- Mobile: 210.859.3251
- Mobile: 210.859.3251
- Mobile: 210.859.3251
- michaela3251@gmail.com
Property Photos
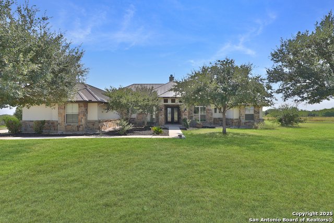

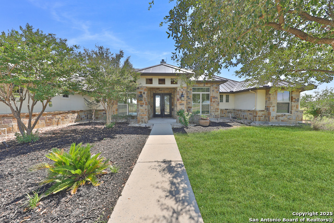
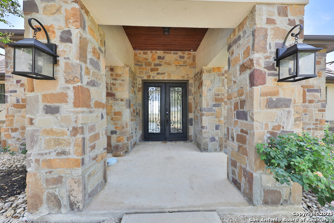
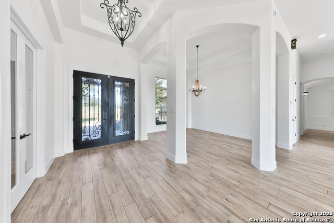
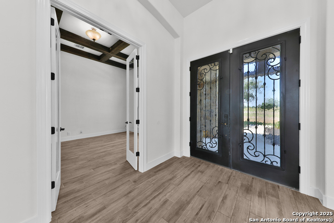
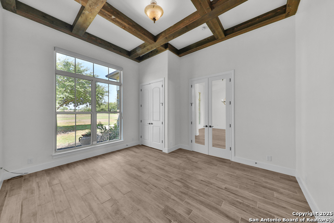
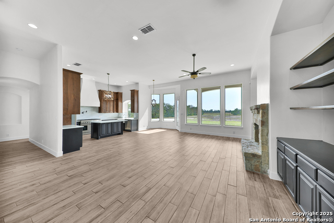
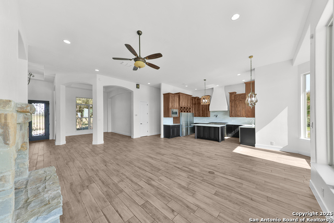
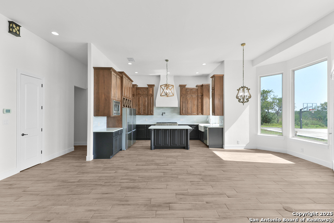
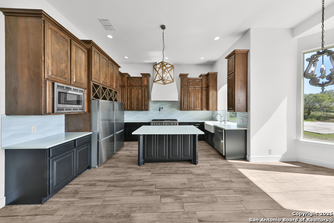
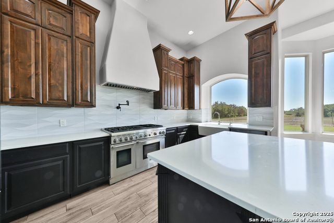
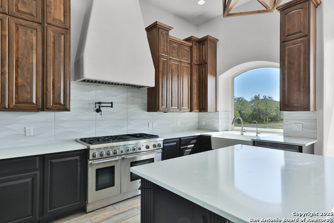
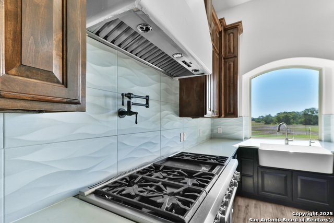
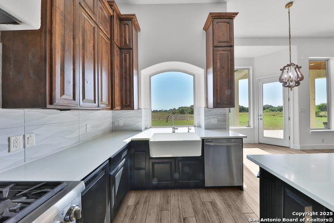
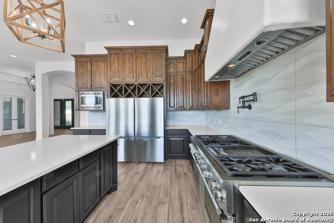
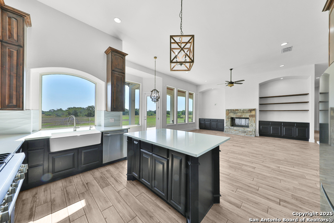
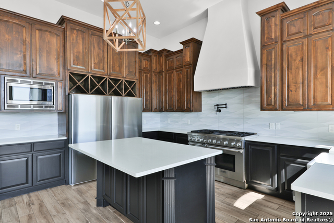
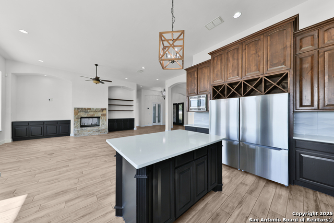
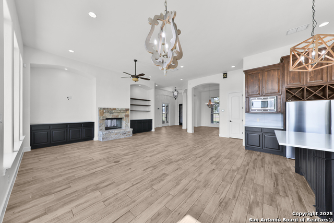
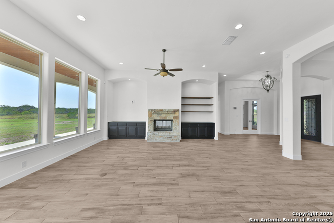
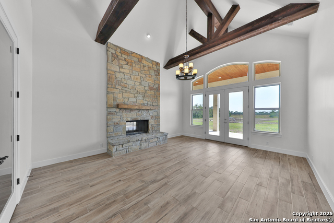
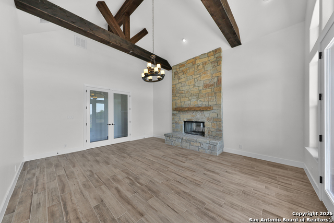
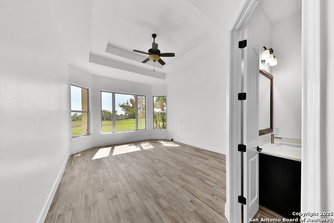
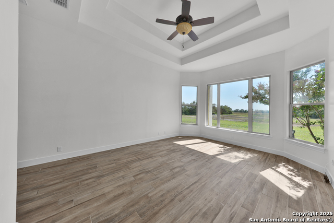
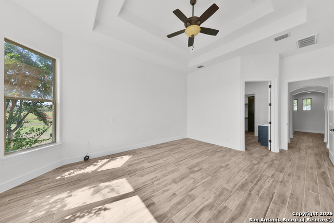
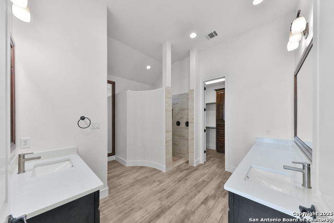
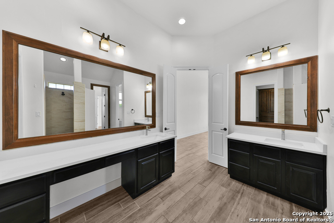
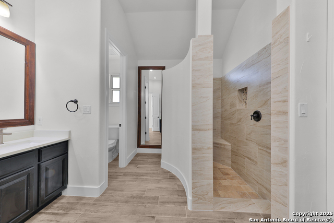
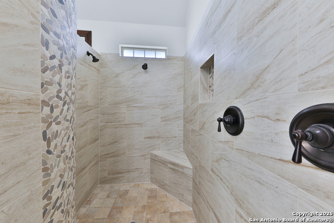
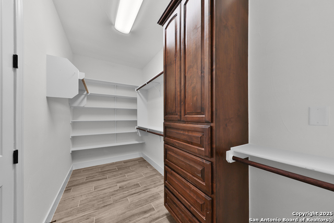
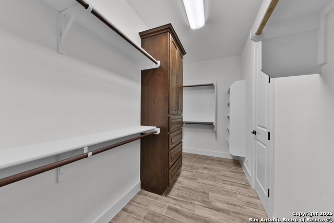
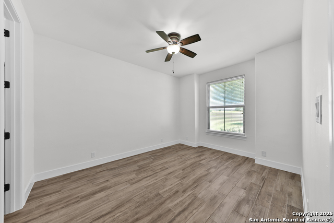
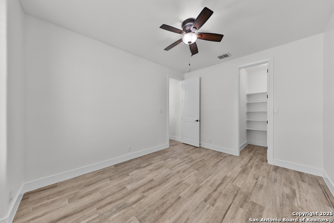
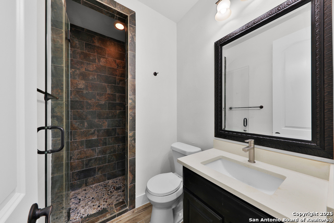
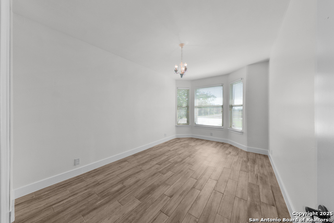
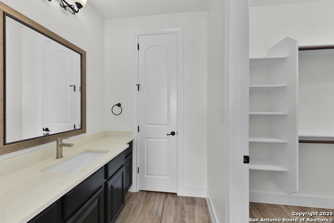
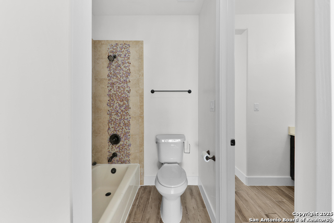
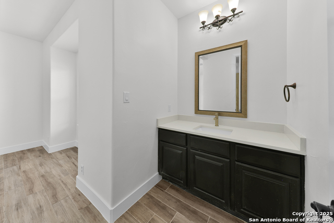
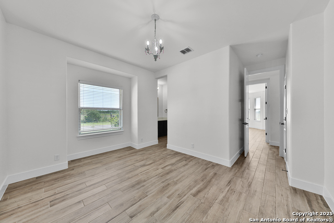
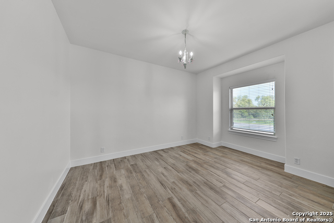
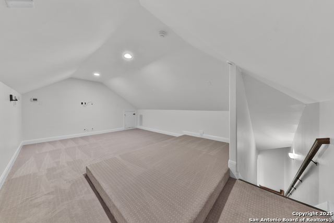
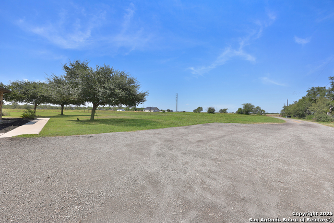
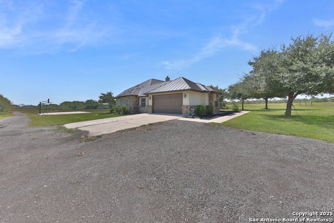
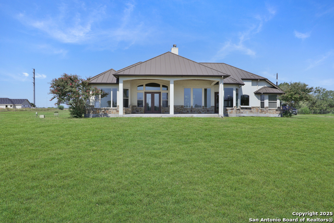
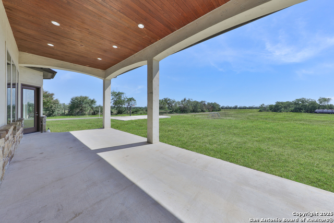
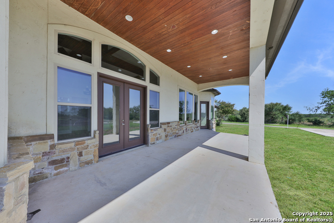
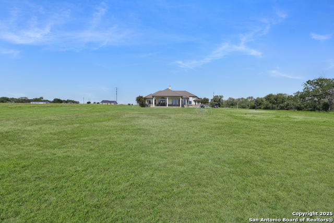
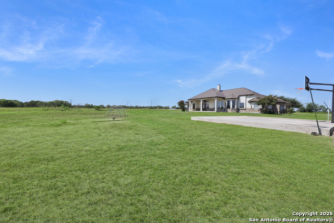
- MLS#: 1891282 ( Single Residential )
- Street Address: 11910 Keller
- Viewed: 5
- Price: $799,000
- Price sqft: $234
- Waterfront: No
- Year Built: 2011
- Bldg sqft: 3420
- Bedrooms: 4
- Total Baths: 3
- Full Baths: 3
- Garage / Parking Spaces: 2
- Days On Market: 5
- Additional Information
- County: BEXAR
- City: Atascosa
- Zipcode: 78002
- Subdivision: Sw Irrigated Farms Sw
- District: Southwest I.S.D.
- Elementary School: Elm Creek
- Middle School: Mc Nair
- High School: Southwest
- Provided by: Keller Williams City-View
- Contact: Jennifer Evans
- (210) 322-1558

- DMCA Notice
-
DescriptionSeller offering $20,000 toward buyer's closing costs. Welcome to your private retreat on 5.41 acres this impressive 4 bedroom, 3 bathroom rock and stucco home offers 3,420 sq. ft. of thoughtfully designed living space with no HOA restrictions. Step inside to soaring 12 foot architectural ceilings, elegant tile and hardwood flooring, and a layout built for both everyday living and entertaining. The spacious living area showcases custom built ins and a striking double sided fireplace that also warms the game room, where wood beam accents add charm. A private study with French doors and wood beams, along with a formal dining room, provide versatile gathering spaces. The gourmet kitchen is a chef's dream, featuring a large island, 6 burner Thermador gas range with double oven and griddle, pot filler, farm sink, and two refrigerators, ensuring ample space for meal prep and gatherings. The bright breakfast area with bay window overlooks the peaceful backyard. The split primary suite is a true retreat with tray ceilings, its own bay window, walk in closet, dual vanities, and a spacious walk in shower with dual shower heads. Secondary bedrooms are connected by a Jack and Jill bath, while walk in closets are found throughout the home. Upstairs, a pre wired media room with new Impressions carpet sits above the oversized garage, perfect for movie nights or flex space. Enjoy the outdoors from the oversized covered back porch or the additional concrete pad with basketball hoop. Mature landscaping, partial fencing, a sprinkler system, and gated entry add to the property's appeal. Practical upgrades include a durable metal roof, two AC units, and pre plumbing for a water softener. With its mix of luxury finishes, thoughtful design, and peaceful country setting, this home offers the best of comfort, style, and freedom all just minutes from town.
Features
Possible Terms
- Conventional
- VA
- Cash
Accessibility
- 2+ Access Exits
- Int Door Opening 32"+
- Ext Door Opening 36"+
- No Carpet
- No Steps Down
- Level Lot
- Level Drive
- First Floor Bath
- Full Bath/Bed on 1st Flr
- First Floor Bedroom
- Stall Shower
Air Conditioning
- Two Central
Apprx Age
- 14
Block
- 42
Builder Name
- Custom home
Construction
- Pre-Owned
Contract
- Exclusive Right To Sell
Currently Being Leased
- No
Elementary School
- Elm Creek
Exterior Features
- 4 Sides Masonry
- Stone/Rock
- Stucco
Fireplace
- One
- Living Room
- Gas
- Game Room
Floor
- Carpeting
- Ceramic Tile
- Wood
Foundation
- Slab
Garage Parking
- Two Car Garage
Heating
- Central
Heating Fuel
- Electric
High School
- Southwest
Home Owners Association Mandatory
- None
Inclusions
- Ceiling Fans
- Chandelier
- Washer Connection
- Dryer Connection
- Microwave Oven
- Stove/Range
- Gas Cooking
- Refrigerator
- Disposal
- Dishwasher
- Ice Maker Connection
- Smoke Alarm
- Security System (Owned)
- Garage Door Opener
- Solid Counter Tops
- Double Ovens
- Carbon Monoxide Detector
- Private Garbage Service
Instdir
- Madcona Lacoste Rd. to Keller Rd
Interior Features
- Three Living Area
- Separate Dining Room
- Eat-In Kitchen
- Two Eating Areas
- Island Kitchen
- Study/Library
- Game Room
- Media Room
- Utility Room Inside
- Secondary Bedroom Down
- High Ceilings
- Open Floor Plan
- Cable TV Available
- High Speed Internet
- All Bedrooms Downstairs
- Telephone
- Walk in Closets
- Attic - Partially Floored
Kitchen Length
- 13
Legal Desc Lot
- N 267
Legal Description
- CB 5737 BLK 42 LOT N 267.44 FT OF N 627.44 FT OF 7
Lot Description
- Horses Allowed
- 2 - 5 Acres
- Level
Lot Improvements
- Street Paved
Middle School
- Mc Nair
Neighborhood Amenities
- None
Occupancy
- Owner
Owner Lrealreb
- No
Ph To Show
- 210-222-2227
Possession
- Closing/Funding
Property Type
- Single Residential
Recent Rehab
- No
Roof
- Metal
School District
- Southwest I.S.D.
Source Sqft
- Appsl Dist
Style
- One Story
- Ranch
Total Tax
- 14394.15
Utility Supplier Elec
- CPS
Utility Supplier Grbge
- Waste manage
Utility Supplier Sewer
- Aerobic sept
Utility Supplier Water
- Atascosa wat
Water/Sewer
- Water System
- Aerobic Septic
- Co-op Water
Window Coverings
- All Remain
Year Built
- 2011
Property Location and Similar Properties


