
- Michaela Aden, ABR,MRP,PSA,REALTOR ®,e-PRO
- Premier Realty Group
- Mobile: 210.859.3251
- Mobile: 210.859.3251
- Mobile: 210.859.3251
- michaela3251@gmail.com
Property Photos
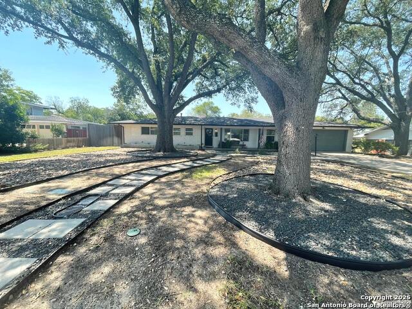

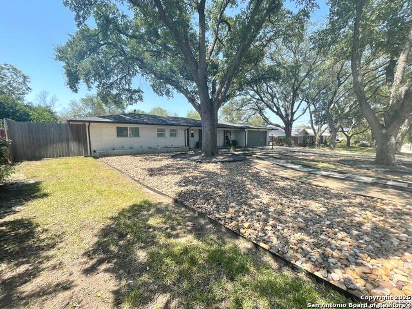
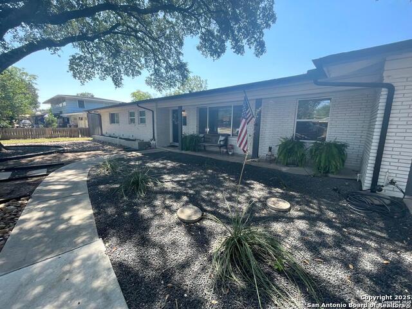
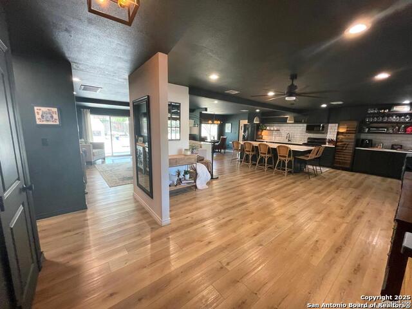
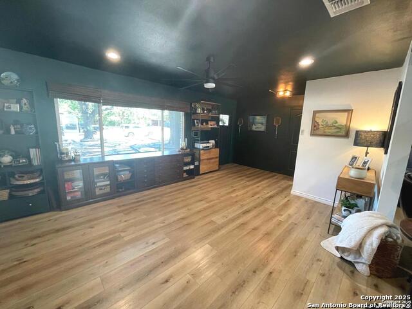
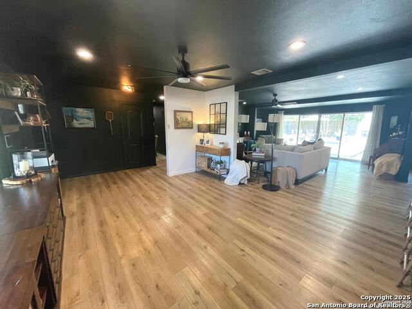
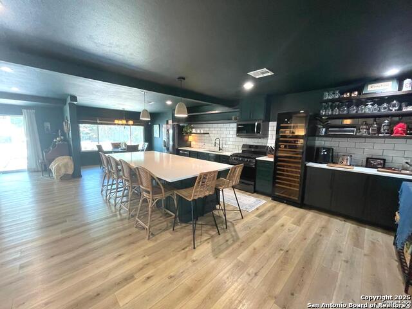
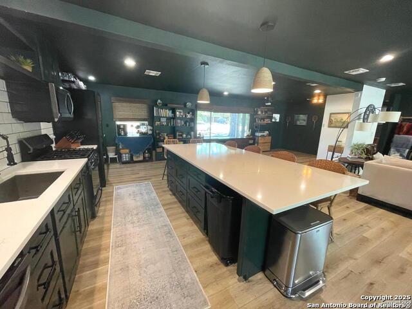
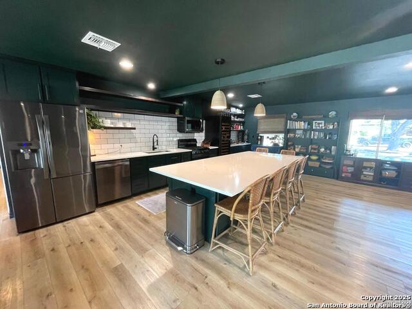
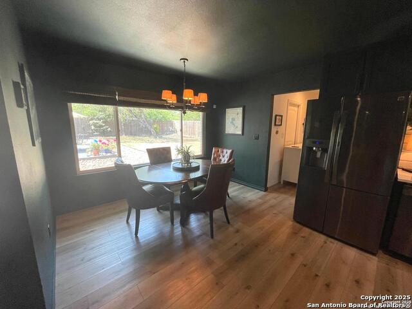
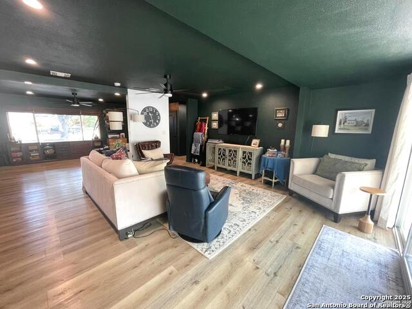
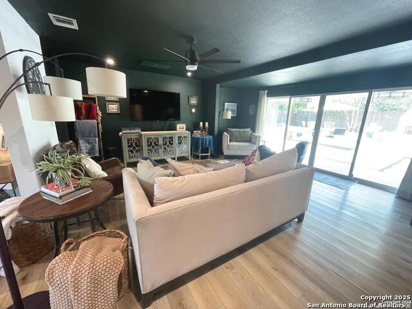
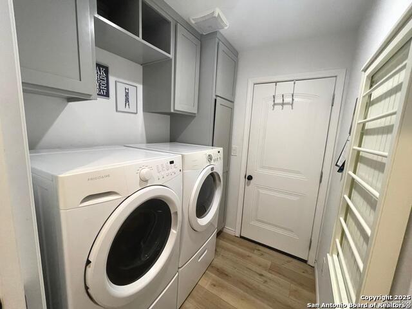
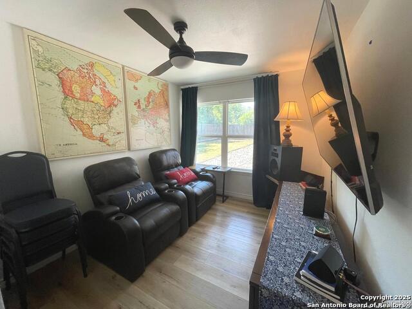
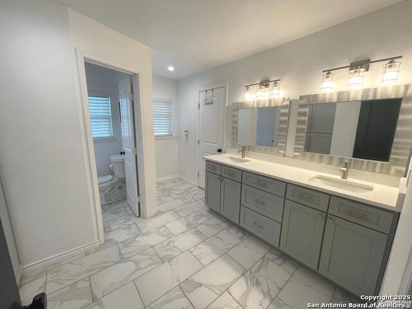
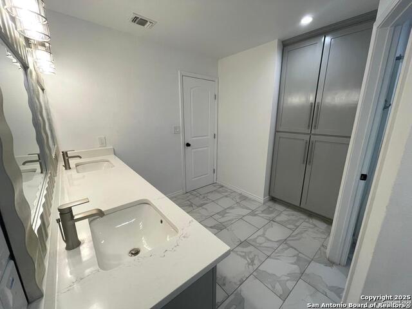
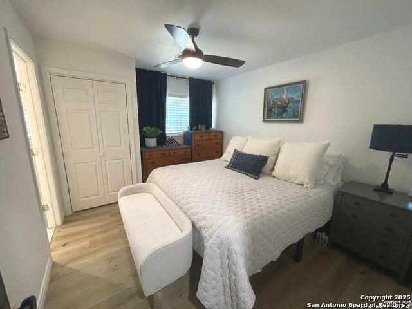
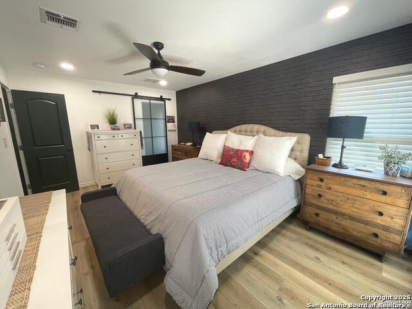
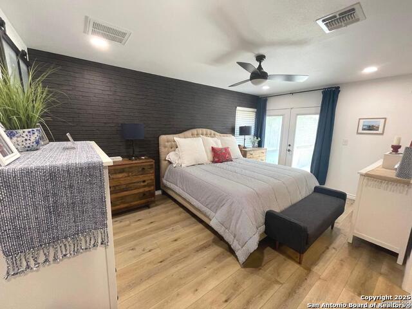
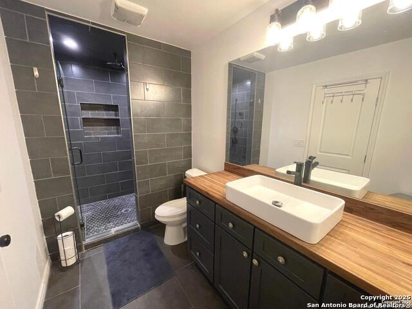
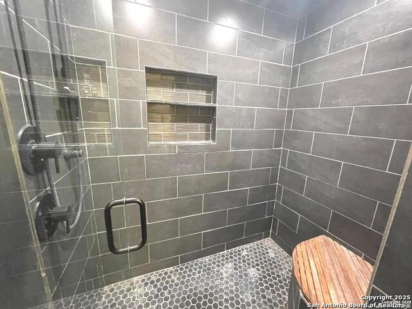
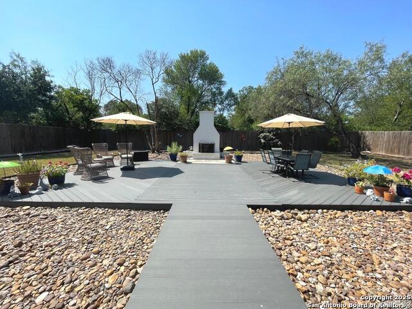
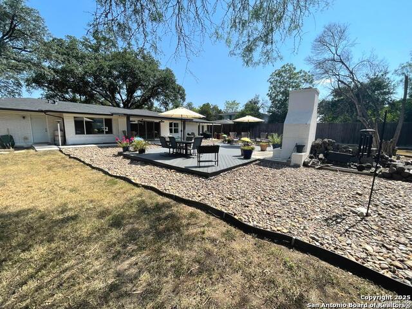
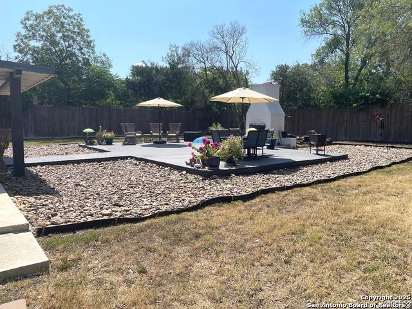
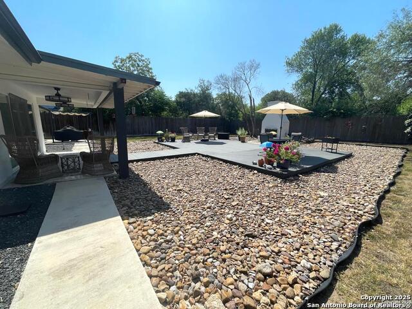
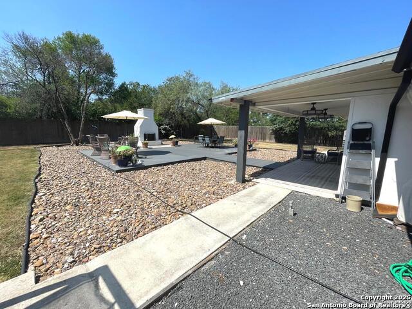
- MLS#: 1891213 ( Residential Rental )
- Street Address: 512 Antler
- Viewed: 16
- Price: $2,600
- Price sqft: $1
- Waterfront: No
- Year Built: Not Available
- Bldg sqft: 2028
- Bedrooms: 2
- Total Baths: 3
- Full Baths: 2
- 1/2 Baths: 1
- Days On Market: 23
- Additional Information
- County: BEXAR
- City: Castle Hills
- Zipcode: 78213
- Subdivision: Castlewood Est East
- District: North East I.S.D.
- Elementary School: Jackson Keller
- Middle School: Nimitz
- High School: Lee
- Provided by: Malouff Realty, LLC
- Contact: Ruby Rowan
- (210) 336-2495

- DMCA Notice
-
DescriptionGorgeous 3 bedroom, 2 bath home nestled in Castle Hills. This beautiful home offers an open floor plan with a modern touch, perfect for contemporary living. The open kitchen features a huge island, ideal for meal prep and casual dining. It comes fully equipped with a gas stove, stainless steel appliances, and a large wine cooler, making it great for entertaining guests. You'll find beautiful light wood laminate flooring consistently throughout the home, creating a seamless and elegant look. Additionally, there's a separate laundry room with a full size washer and dryer and ample storage to keep things organized. Large windows are present throughout the home, allowing an abundance of natural light to brighten every space. The living room includes a mounted TV and features a grand sliding door that opens up to a fantastic entertainment area with a wood fireplace, offering a cozy and inviting atmosphere for entertaining friends and family. The master suite is a true retreat, boasting a large walk in closet and double doors that provide direct access to the serene outdoor space. For added convenience, the home comes with two refrigerators. This home is truly exceptional and offers a wonderful living experience. Given its desirable features and prime location, this home will not last.
Features
Air Conditioning
- One Central
Application Fee
- 75
Application Form
- TAR
Apply At
- PM@MALOUFFREALTY.COM
Common Area Amenities
- None
Elementary School
- Jackson Keller
Exterior Features
- Brick
Fireplace
- Not Applicable
Flooring
- Laminate
Foundation
- Slab
Garage Parking
- Two Car Garage
Heating
- Central
High School
- Lee
Inclusions
- Ceiling Fans
- Washer
- Dryer
- Microwave Oven
- Gas Cooking
- Refrigerator
- Disposal
- Dishwasher
- Smoke Alarm
Instdir
- Take 410 Exit Blanco Go Inside the loop Right on Antler Dr
Interior Features
- One Living Area
- Liv/Din Combo
- Eat-In Kitchen
- Island Kitchen
- Walk-In Pantry
- Utility Room Inside
- 1st Floor Lvl/No Steps
- High Ceilings
- Open Floor Plan
- Cable TV Available
- High Speed Internet
- Laundry in Closet
- Walk in Closets
Legal Description
- Cb 5008A Blk 5 Lot 7
Max Num Of Months
- 12
Middle School
- Nimitz
Min Num Of Months
- 12
Miscellaneous
- Owner-Manager
Occupancy
- Tenant
Owner Lrealreb
- No
Personal Checks Accepted
- No
Ph To Show
- 210222227
Property Type
- Residential Rental
Restrictions
- Not Applicable/None
Roof
- Composition
Salerent
- For Rent
School District
- North East I.S.D.
Section 8 Qualified
- No
Source Sqft
- Appsl Dist
Style
- One Story
Tenant Pays
- Gas/Electric
- Water/Sewer
- Yard Maintenance
- Exterior Maintenance
- Garbage Pickup
- Renters Insurance Required
Views
- 16
Water/Sewer
- Water System
- Sewer System
Window Coverings
- Some Remain
Property Location and Similar Properties


