
- Michaela Aden, ABR,MRP,PSA,REALTOR ®,e-PRO
- Premier Realty Group
- Mobile: 210.859.3251
- Mobile: 210.859.3251
- Mobile: 210.859.3251
- michaela3251@gmail.com
Property Photos
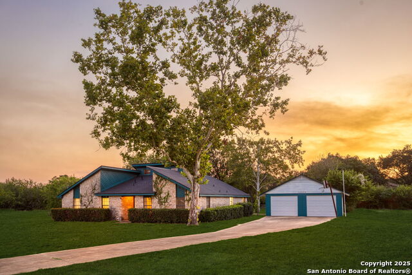

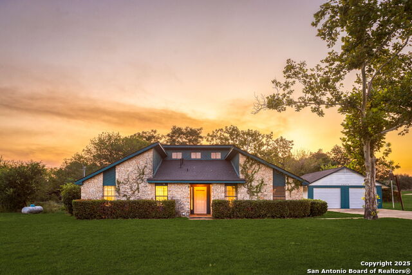
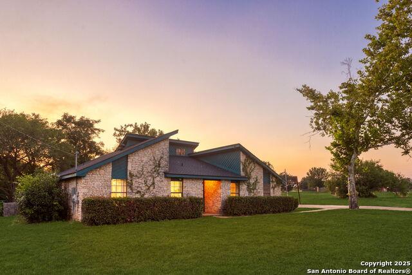
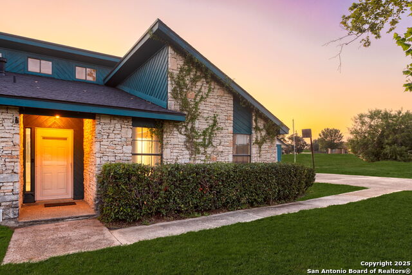
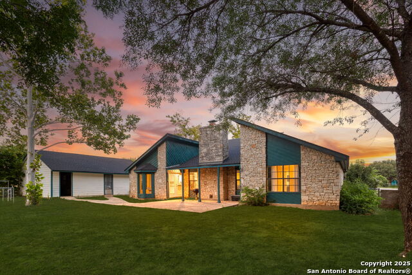
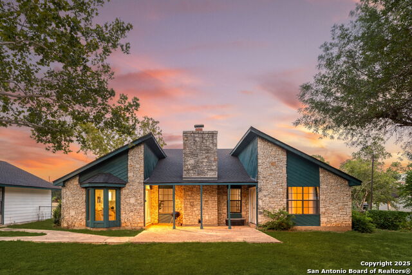
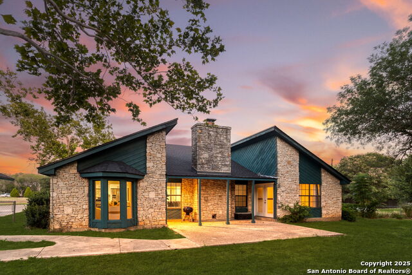
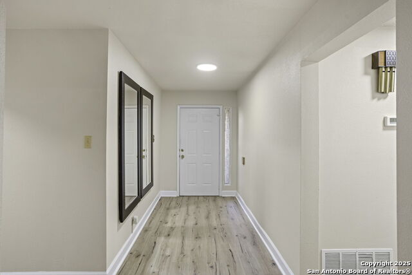
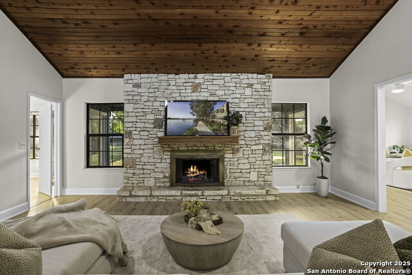
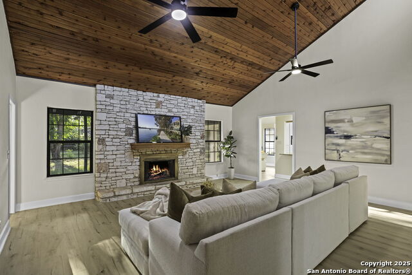
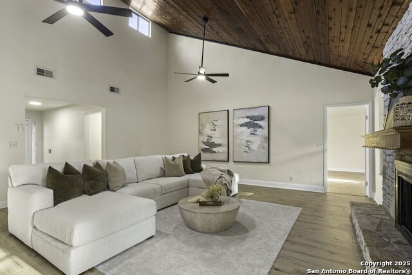
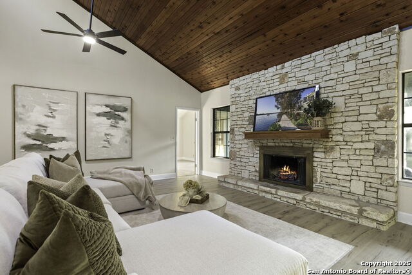
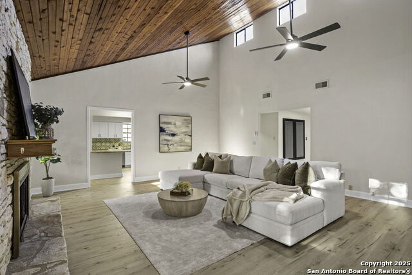
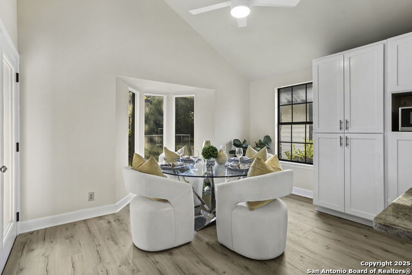
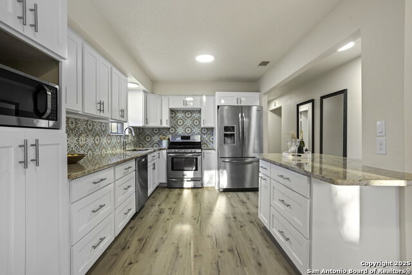
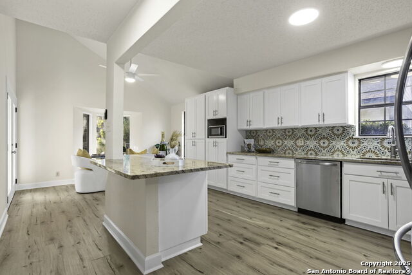
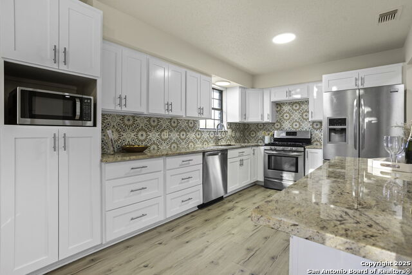
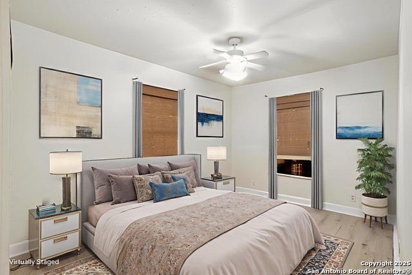
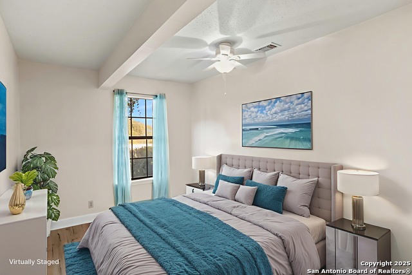
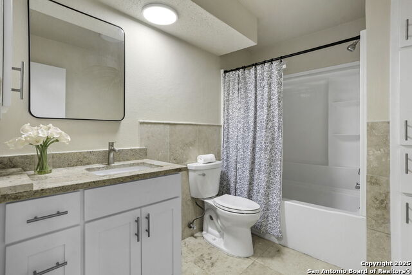
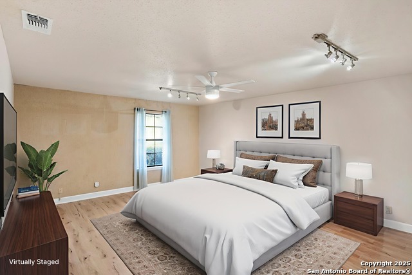
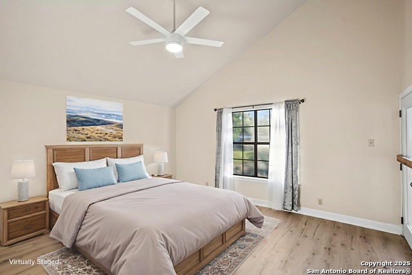
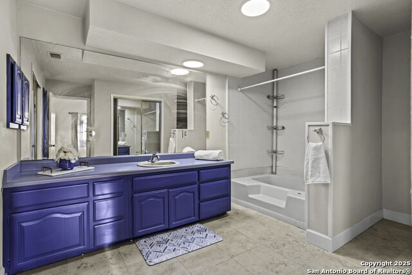
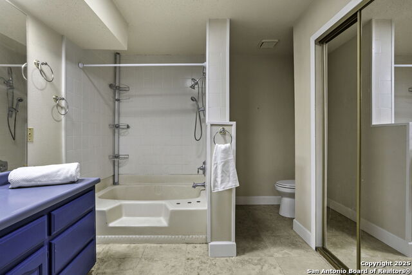
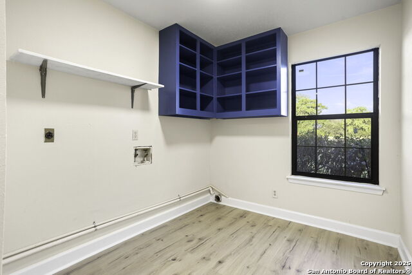
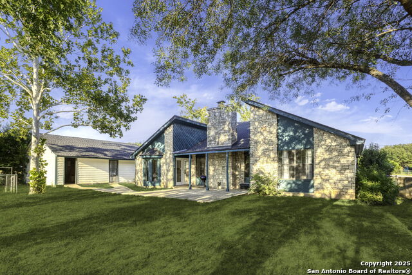
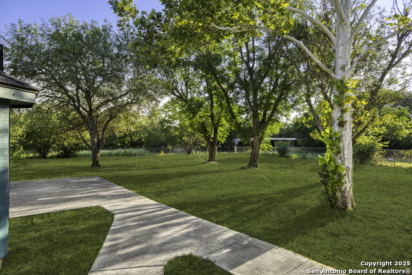
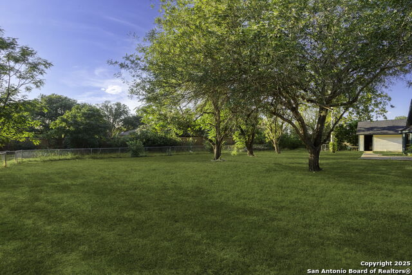
- MLS#: 1890974 ( Single Residential )
- Street Address: 14029 Heather Glen Ln
- Viewed: 11
- Price: $355,000
- Price sqft: $159
- Waterfront: No
- Year Built: 1980
- Bldg sqft: 2231
- Bedrooms: 4
- Total Baths: 2
- Full Baths: 2
- Garage / Parking Spaces: 2
- Days On Market: 20
- Additional Information
- County: ATASCOSA
- City: Lytle
- Zipcode: 78052
- Subdivision: Rolling Meadows
- District: Lytle
- Elementary School: Lytle
- Middle School: Lytle
- High School: Lytle
- Provided by: Real Broker, LLC
- Contact: Yvette Hansen
- (210) 760-5263

- DMCA Notice
-
Description**Updated 4 Bed, 2 Bath on 1 Acre in a Cul de Sac** Sitting on a private 1 acre lot in a quiet cul de sac, this fully renovated home boasts over $72K in upgrades including a custom kitchen, updated floors, fresh paint, leveled living room, guest bath refresh, and two French doors. Modern finishes, new ceiling fans, and plenty of outdoor space make it move in ready.
Features
Possible Terms
- Conventional
- FHA
- VA
- Cash
Air Conditioning
- One Central
Apprx Age
- 45
Builder Name
- Unknown
Construction
- Pre-Owned
Contract
- Exclusive Right To Sell
Days On Market
- 493
Dom
- 16
Elementary School
- Lytle
Exterior Features
- Brick
Fireplace
- One
- Living Room
Floor
- Laminate
Foundation
- Slab
Garage Parking
- Two Car Garage
- Detached
Heating
- Central
Heating Fuel
- Propane Owned
High School
- Lytle
Home Owners Association Mandatory
- None
Inclusions
- Ceiling Fans
- Washer Connection
- Dryer Connection
Instdir
- ROLLING MEADOW LOT 12 1.07
Interior Features
- One Living Area
- Eat-In Kitchen
- Utility Room Inside
- High Ceilings
- Laundry Main Level
Kitchen Length
- 12
Legal Desc Lot
- 12
Legal Description
- Rolling Meadow Lot 12 1.07
Middle School
- Lytle
Neighborhood Amenities
- None
Owner Lrealreb
- No
Ph To Show
- 210-222-2227
Possession
- Closing/Funding
Property Type
- Single Residential
Roof
- Composition
School District
- Lytle
Source Sqft
- Appsl Dist
Style
- One Story
- Traditional
Total Tax
- 5310
Views
- 11
Water/Sewer
- Septic
Window Coverings
- Some Remain
Year Built
- 1980
Property Location and Similar Properties


