
- Michaela Aden, ABR,MRP,PSA,REALTOR ®,e-PRO
- Premier Realty Group
- Mobile: 210.859.3251
- Mobile: 210.859.3251
- Mobile: 210.859.3251
- michaela3251@gmail.com
Property Photos
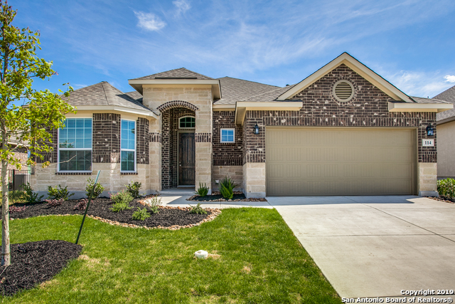

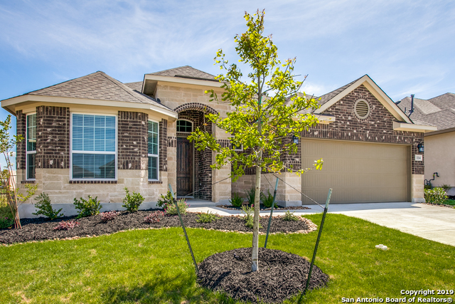
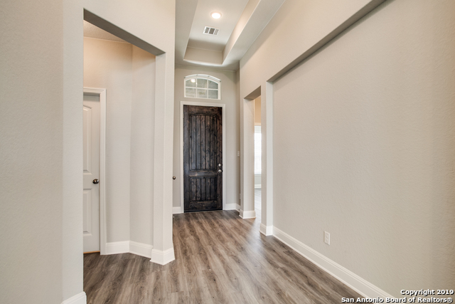
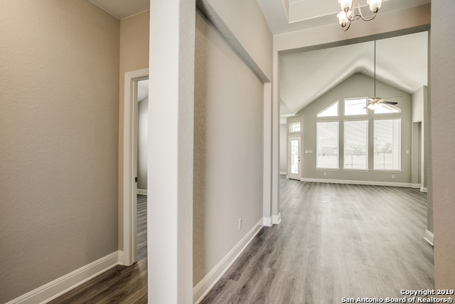
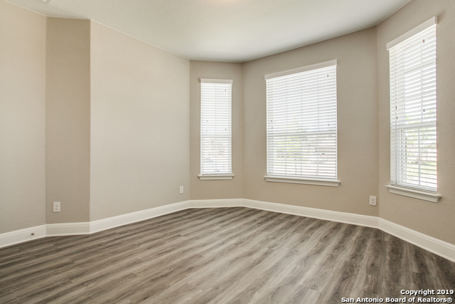
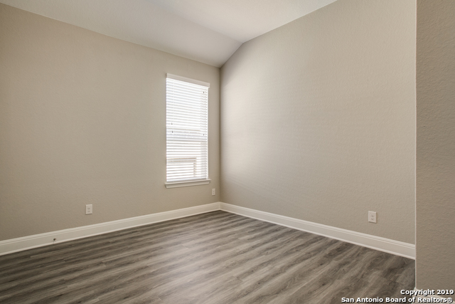
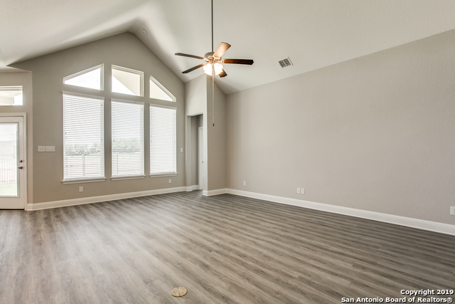
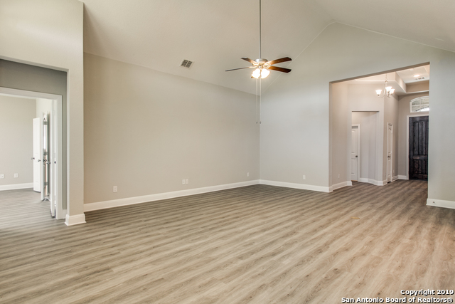
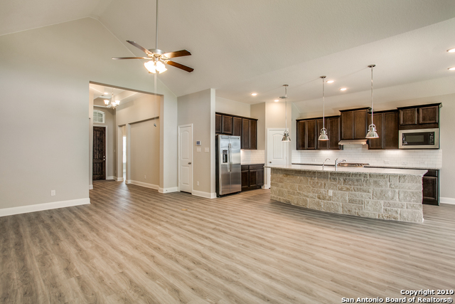
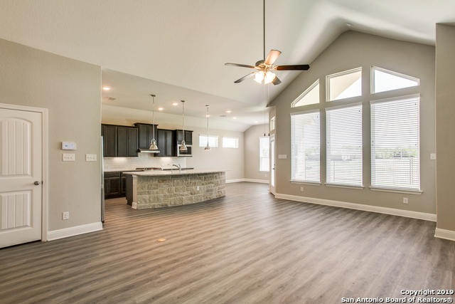
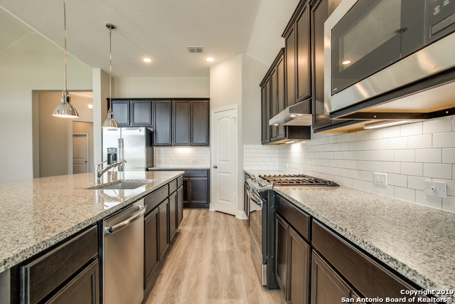
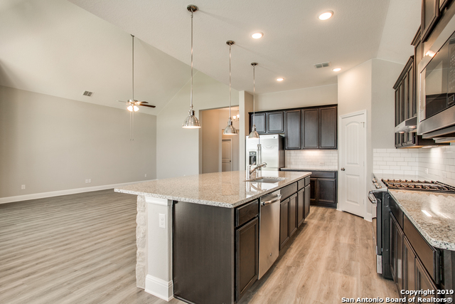
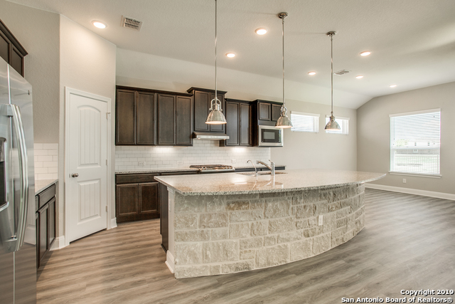
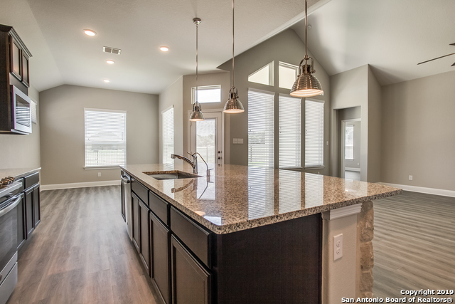
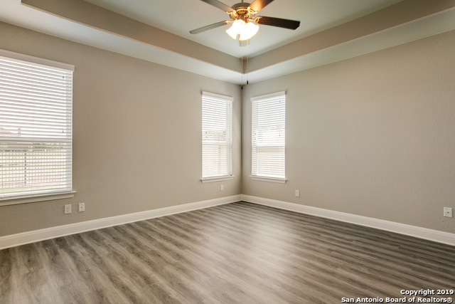
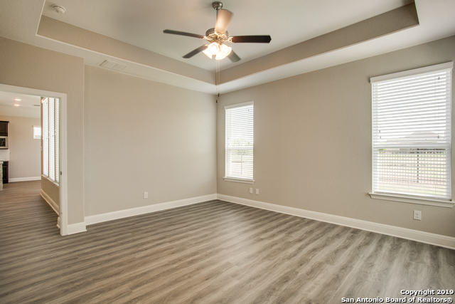
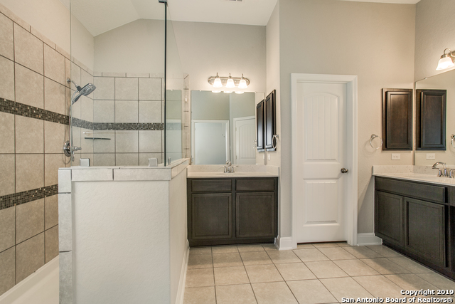
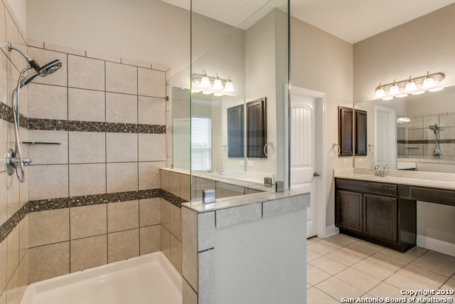
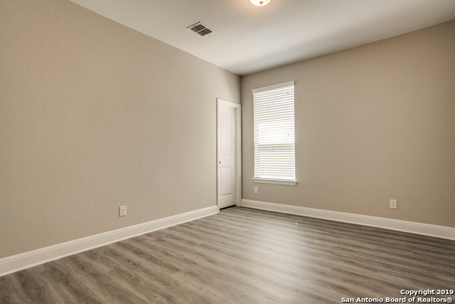
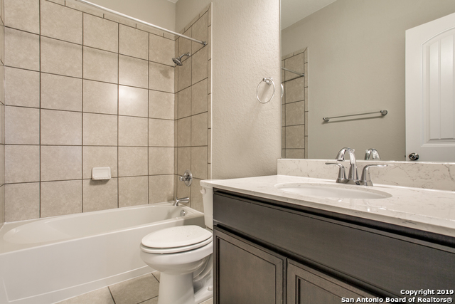
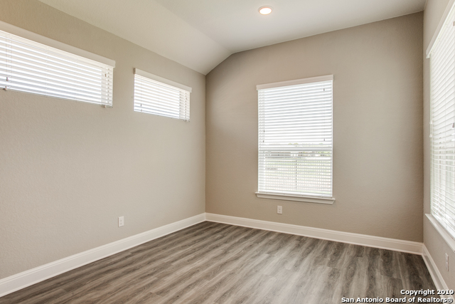
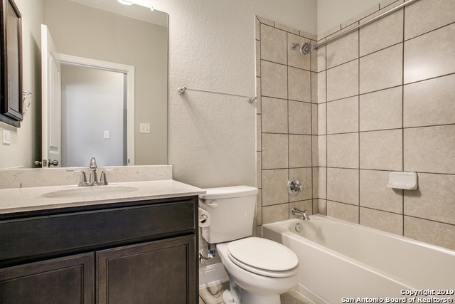
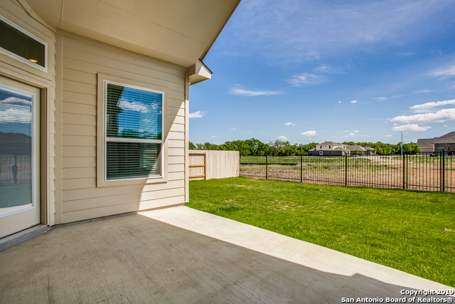
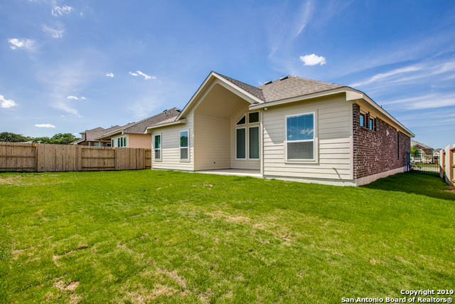
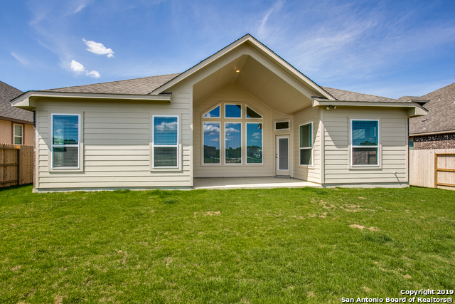
- MLS#: 1890923 ( Residential Rental )
- Street Address: 114 Telford Way
- Viewed: 11
- Price: $2,850
- Price sqft: $1
- Waterfront: No
- Year Built: 2019
- Bldg sqft: 2200
- Bedrooms: 4
- Total Baths: 3
- Full Baths: 3
- Days On Market: 24
- Additional Information
- County: KENDALL
- City: Boerne
- Zipcode: 78006
- Subdivision: Regent Park
- District: Boerne
- Elementary School: Viola Wilson
- Middle School: Boerne S
- High School: Champion
- Provided by: LoneStar Properties
- Contact: Shannan Gleason
- (210) 379-8063

- DMCA Notice
-
DescriptionWelcome to this stunning 4 bedroom, 3 bath home in the highly sought after Regent Park community, perfectly positioned to back onto a serene greenbelt for added privacy and views. The open concept design seamlessly connects the living, kitchen, and dining areas, creating an inviting space for both everyday living and entertaining. The gourmet kitchen features gleaming granite countertops, stainless steel appliances, and ample cabinetry, while abundant windows fill the home with natural light. Neutral paint tones and tasteful finishes provide a timeless, move in ready appeal. Step outside to a beautifully landscaped yard complete with a sprinkler system, offering the perfect setting for outdoor gatherings or peaceful relaxation. Refrigerator is included for added convenience. This home is truly a must see!
Features
Air Conditioning
- One Central
Application Fee
- 75
Application Form
- SEE AGENT
Apply At
- 706 E. BLANCO # 100
- BOE
Builder Name
- Chesmar
Common Area Amenities
- Other
Elementary School
- Viola Wilson
Exterior Features
- Brick
- Stone/Rock
- Siding
Fireplace
- Not Applicable
Flooring
- Ceramic Tile
- Vinyl
Foundation
- Slab
Garage Parking
- Two Car Garage
- Attached
Heating
- Central
Heating Fuel
- Electric
High School
- Champion
Inclusions
- Ceiling Fans
- Washer Connection
- Dryer Connection
- Microwave Oven
- Gas Cooking
- Refrigerator
- Disposal
- Dishwasher
- Ice Maker Connection
- Water Softener (owned)
- Smoke Alarm
- Pre-Wired for Security
- Gas Water Heater
- 2+ Water Heater Units
Instdir
- Regent Park subdivision
Interior Features
- One Living Area
- Eat-In Kitchen
- Island Kitchen
- Breakfast Bar
- Walk-In Pantry
- Utility Room Inside
- High Ceilings
- Open Floor Plan
- Cable TV Available
- High Speed Internet
- All Bedrooms Downstairs
- Laundry Main Level
- Laundry Room
- Walk in Closets
Kitchen Length
- 10
Legal Description
- Regent Park Unit 1 Phase 3 Blk 5 Lot 36
- .162 Acres
Max Num Of Months
- 24
Middle School
- Boerne Middle S
Min Num Of Months
- 12
Miscellaneous
- Owner-Manager
Occupancy
- Tenant
Owner Lrealreb
- No
Personal Checks Accepted
- No
Pet Deposit
- 300
Ph To Show
- 210-222-2227
Property Type
- Residential Rental
Rent Includes
- HOA Amenities
Restrictions
- Other
Roof
- Composition
Salerent
- For Rent
School District
- Boerne
Section 8 Qualified
- No
Security
- Security System
Security Deposit
- 2875
Source Sqft
- Bldr Plans
Style
- One Story
Tenant Pays
- Gas/Electric
- Water/Sewer
- Garbage Pickup
- Security Monitoring
- Renters Insurance Required
Utility Supplier Elec
- BEC
Utility Supplier Grbge
- City
Utility Supplier Sewer
- City
Utility Supplier Water
- City
Views
- 11
Virtual Tour Url
- mls.shoot2sell.net/114-telford-way-drive-boerne-tx
Water/Sewer
- Water System
- Sewer System
Window Coverings
- All Remain
Year Built
- 2019
Property Location and Similar Properties


