
- Michaela Aden, ABR,MRP,PSA,REALTOR ®,e-PRO
- Premier Realty Group
- Mobile: 210.859.3251
- Mobile: 210.859.3251
- Mobile: 210.859.3251
- michaela3251@gmail.com
Property Photos
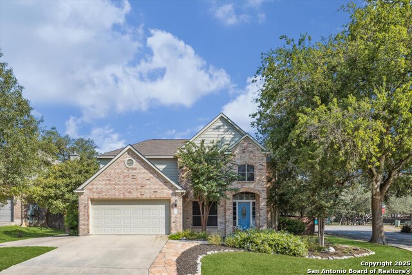

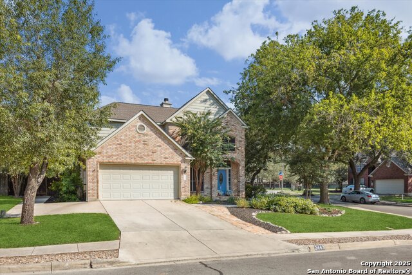
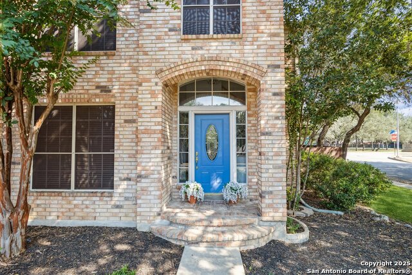
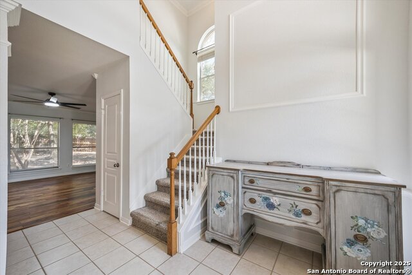
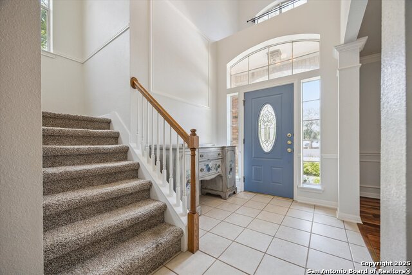
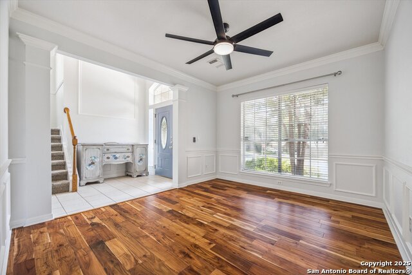
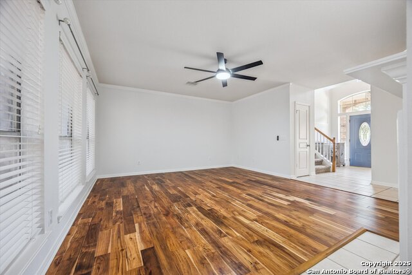
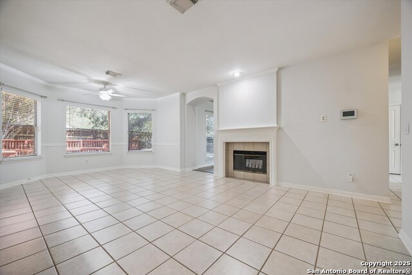
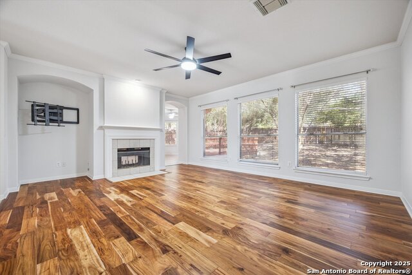
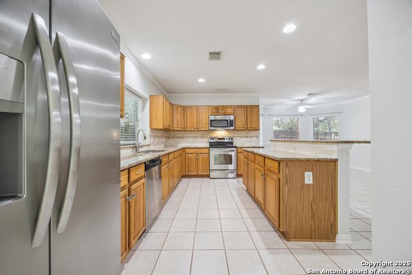
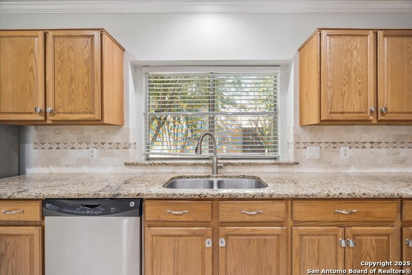
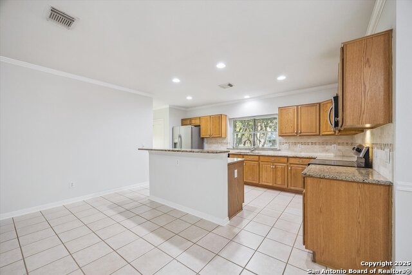
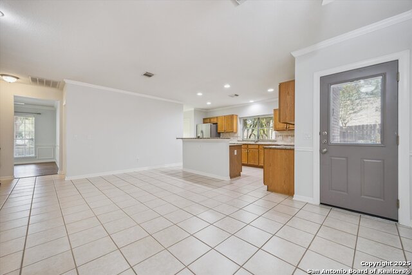
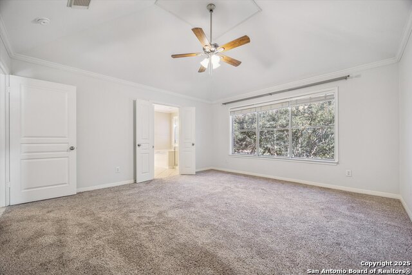
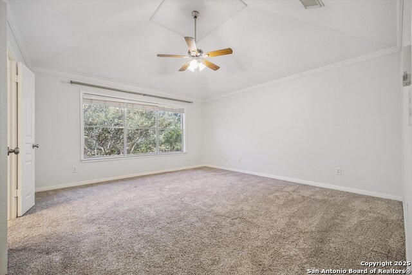
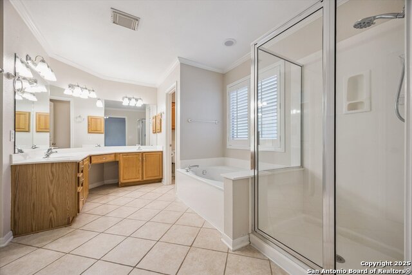
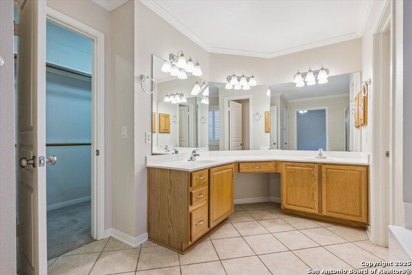
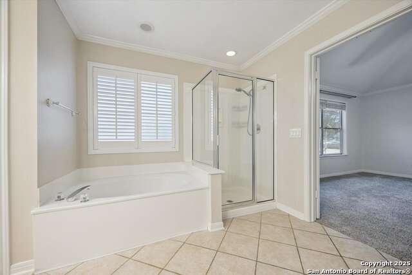
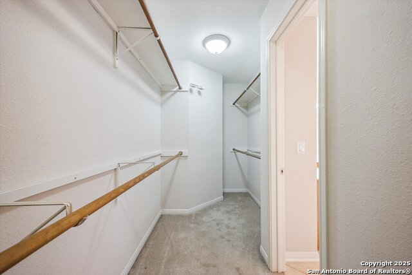
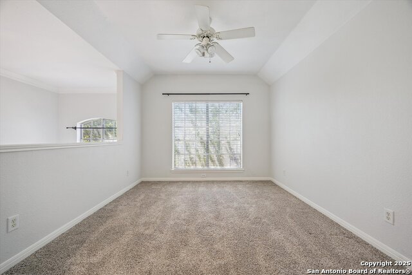
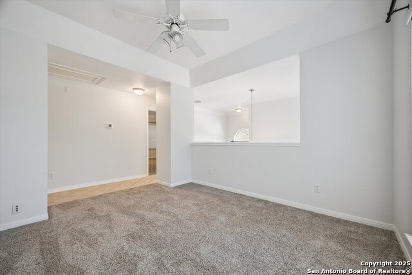
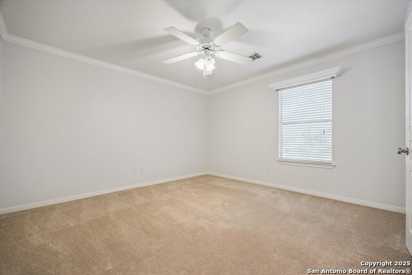
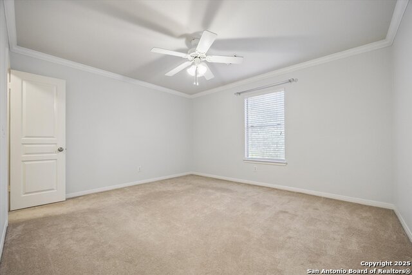
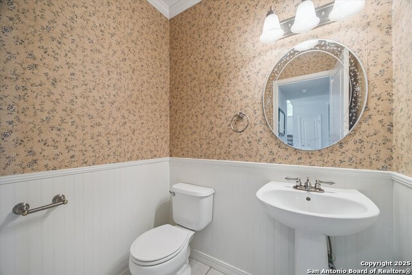
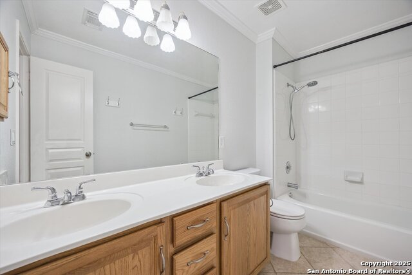
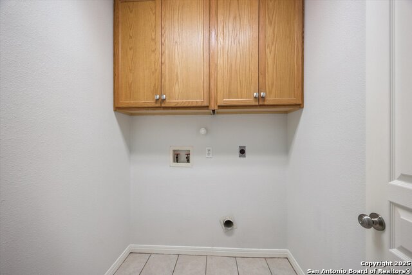
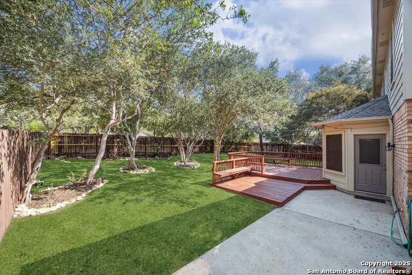
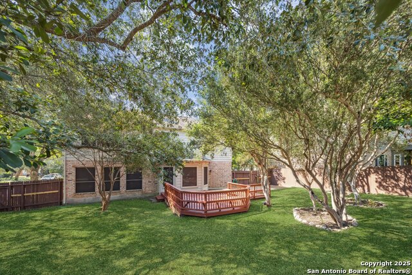



- MLS#: 1890862 ( Single Residential )
- Street Address: 2443 Cove Hill
- Viewed: 66
- Price: $353,900
- Price sqft: $148
- Waterfront: No
- Year Built: 1996
- Bldg sqft: 2384
- Bedrooms: 4
- Total Baths: 3
- Full Baths: 2
- 1/2 Baths: 1
- Garage / Parking Spaces: 2
- Days On Market: 148
- Additional Information
- County: GUADALUPE
- City: Schertz
- Zipcode: 78154
- Subdivision: Woodland Oaks
- District: Schertz Cibolo Universal City
- Elementary School: Paschall
- Middle School: Wilder
- High School: Clemens
- Provided by: Bryan Taylor Properties
- Contact: Bryan Taylor
- (830) 406-8979

- DMCA Notice
-
DescriptionSmashing! Jewel Box of a home located in a charming and oh so convenient right off Schertz Parkway in between 1 10, 78, and I 35. Everything you could want, or need is minutes away! This great neighborhood is surrounded by parks and jogging trails. A beautiful park for the children to play or Fido to walk in is right behind! Pride of ownership and a huge sense of style is quite evident as soon as you drive up! A great floorplan awaits! Large 2 story entry, gorgeous hardwoods both in the living and formal dining. Pinterest worthy crown molding, wainscotting, and picture frame trim molding Turn the corner and visit a family room, kitchen and breakfast area you have never seen before! All open to each other with a two sided fireplace into the family room. Each room views the great deck and heavily wooded back yard. The master is big spacious and light. The primary bath is everything you would expect. Big vanities, mirrors, garden tub, separate shower, walk in closet, separate water closet. The study could double as a fourth bedroom or upstairs den. It has great windows and prime for zoom meetings! The secondary bedrooms are large and have great closets. This home is turnkey and looks and feels like new! Tucked on a small hill, framed by old growth trees, all on a quiet cul de sac. Perfect home for someone who commutes to work and wants to rest and relax on weekends! San Antonio is 10 minutes away as is the Air Force Base.
Features
Possible Terms
- Conventional
- FHA
- VA
- TX Vet
- Cash
Air Conditioning
- One Central
- Zoned
Apprx Age
- 29
Block
- 20
Builder Name
- unknown
Construction
- Pre-Owned
Contract
- Exclusive Right To Sell
Days On Market
- 137
Currently Being Leased
- No
Dom
- 137
Elementary School
- Paschall
Exterior Features
- Brick
- Siding
- Cement Fiber
Fireplace
- One
- Living Room
- Family Room
- Wood Burning
- Kitchen
- Glass/Enclosed Screen
Floor
- Carpeting
- Ceramic Tile
- Wood
Foundation
- Slab
Garage Parking
- Two Car Garage
- Attached
Heating
- Central
- Zoned
- 1 Unit
Heating Fuel
- Electric
High School
- Clemens
Home Owners Association Fee
- 100
Home Owners Association Frequency
- Annually
Home Owners Association Mandatory
- Mandatory
Home Owners Association Name
- THE PARK AT WOODLAND OAKS
Home Faces
- South
Inclusions
- Ceiling Fans
- Washer Connection
- Dryer Connection
- Microwave Oven
- Stove/Range
- Refrigerator
- Disposal
- Dishwasher
- Water Softener (owned)
- Vent Fan
- Smoke Alarm
- Security System (Owned)
- Electric Water Heater
- Garage Door Opener
- Plumb for Water Softener
- Smooth Cooktop
- Solid Counter Tops
- City Garbage service
Instdir
- From I-35 Take Schertz Parkway and a left on Woodland Oaks Dr. Continue to Tree Branch drive take a right
- then a right on Cove Hill. The home sits on the highest point of the cul-de-sac on the corner.
Interior Features
- Two Living Area
- Liv/Din Combo
- Separate Dining Room
- Eat-In Kitchen
- Two Eating Areas
- Island Kitchen
- Breakfast Bar
- Study/Library
- Utility Room Inside
- All Bedrooms Upstairs
- 1st Floor Lvl/No Steps
- High Ceilings
- Open Floor Plan
- Pull Down Storage
- Cable TV Available
- High Speed Internet
- Laundry Main Level
- Laundry Room
- Telephone
- Walk in Closets
Kitchen Length
- 16
Legal Description
- Lot: 1 Blk: 20 Addn: Woodland Oaks #5A Ln#5101122447
Lot Description
- Corner
- Cul-de-Sac/Dead End
- Wooded
- Mature Trees (ext feat)
- Sloping
Lot Dimensions
- 58' X 114'
Lot Improvements
- Street Paved
- Curbs
- Street Gutters
- City Street
Middle School
- Wilder
Miscellaneous
- Cluster Mail Box
- School Bus
Multiple HOA
- No
Neighborhood Amenities
- Pool
- Tennis
- Park/Playground
- Jogging Trails
Occupancy
- Vacant
Owner Lrealreb
- No
Ph To Show
- 210-222-2227
Possession
- Closing/Funding
Property Type
- Single Residential
Recent Rehab
- No
Roof
- Composition
School District
- Schertz-Cibolo-Universal City ISD
Source Sqft
- Appsl Dist
Style
- Two Story
- Traditional
Total Tax
- 6678.37
Utility Supplier Elec
- GVEC
Utility Supplier Gas
- none
Utility Supplier Grbge
- City
Utility Supplier Sewer
- City
Utility Supplier Water
- City
Views
- 66
Water/Sewer
- Sewer System
- City
Window Coverings
- All Remain
Year Built
- 1996
Property Location and Similar Properties


