
- Michaela Aden, ABR,MRP,PSA,REALTOR ®,e-PRO
- Premier Realty Group
- Mobile: 210.859.3251
- Mobile: 210.859.3251
- Mobile: 210.859.3251
- michaela3251@gmail.com
Property Photos
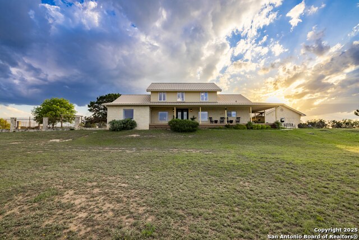

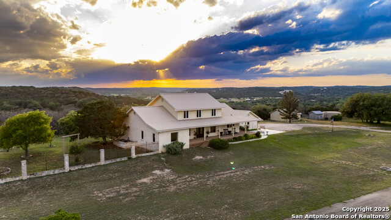
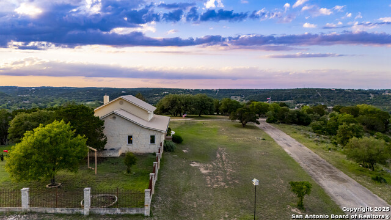
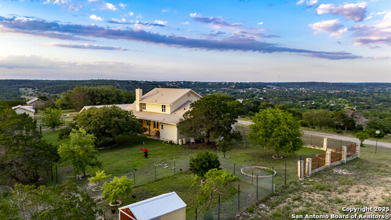
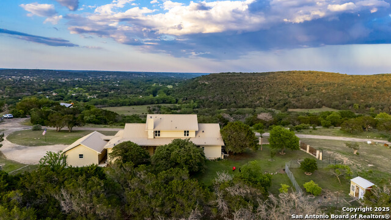
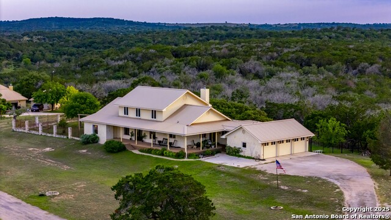

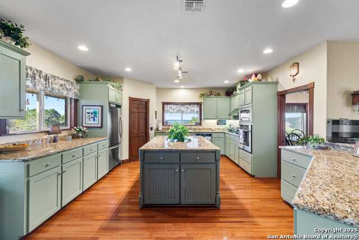
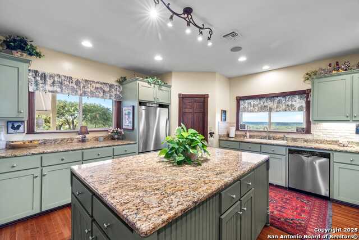
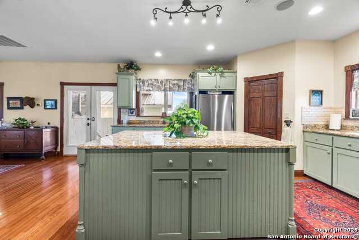
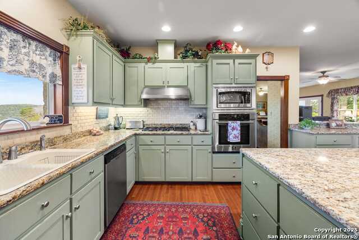
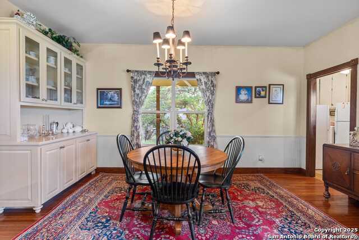
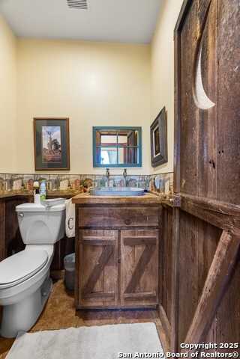
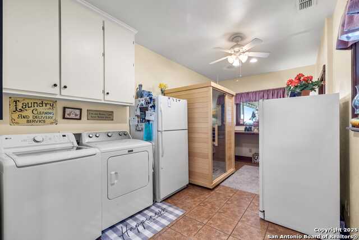
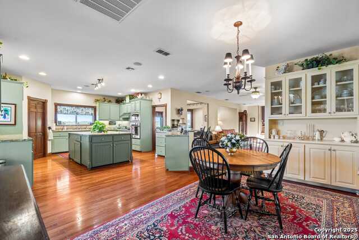
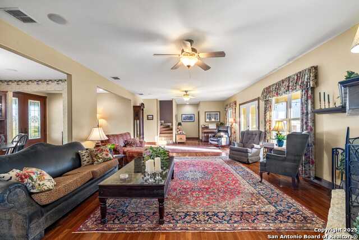
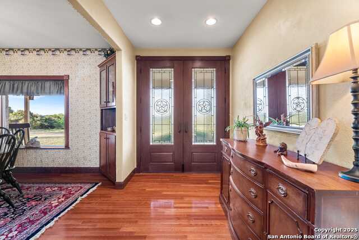
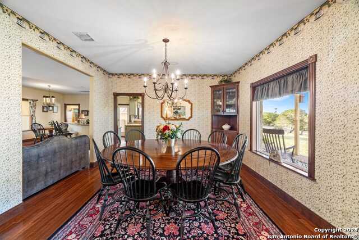
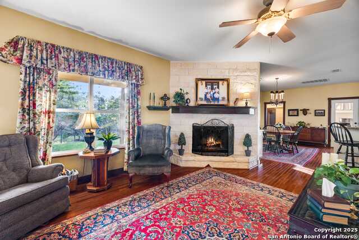
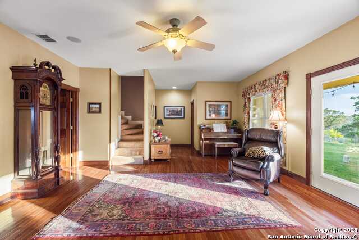
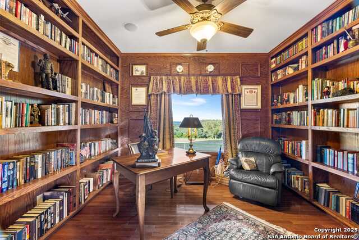
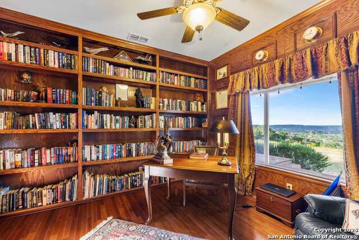
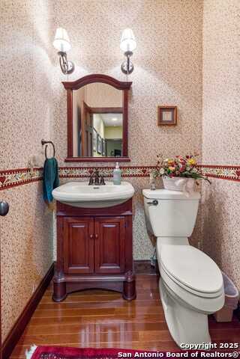
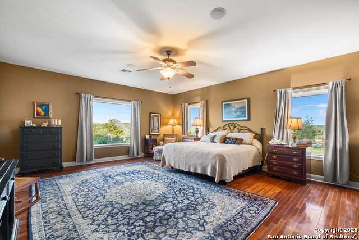
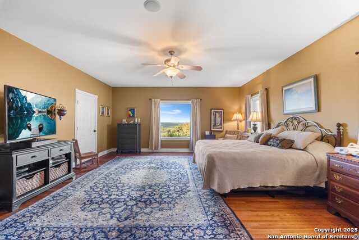
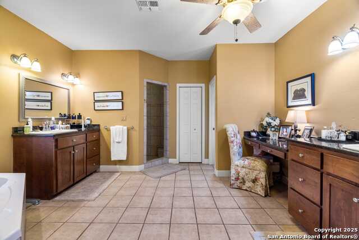
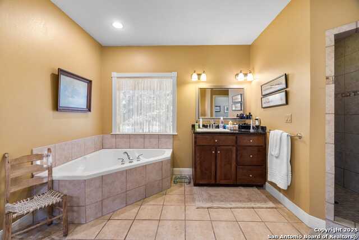
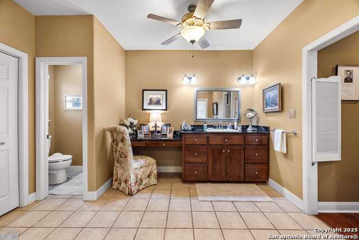
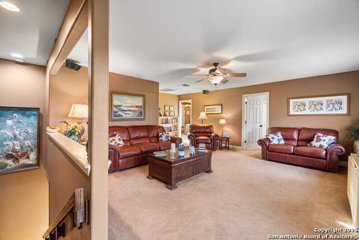
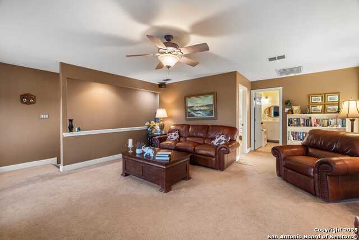
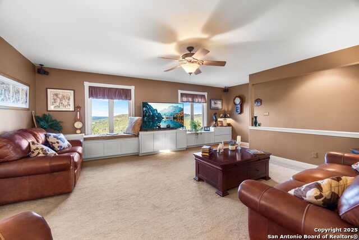
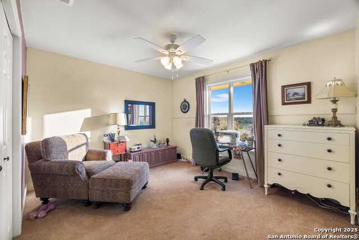
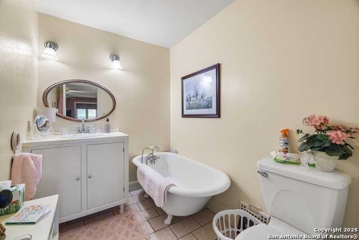
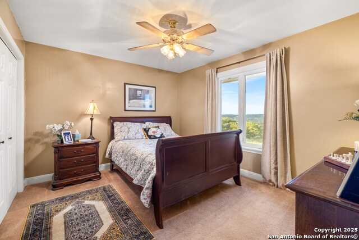
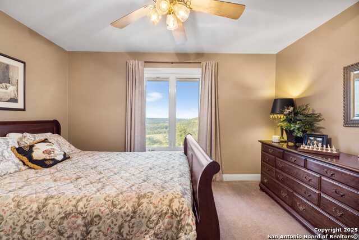
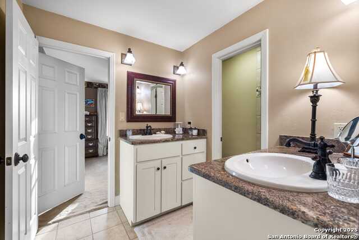
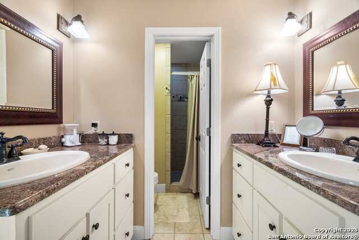
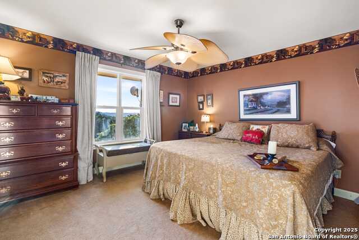
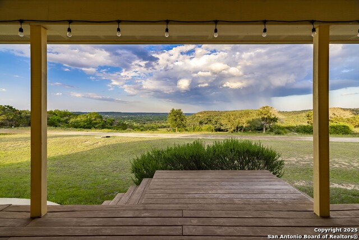
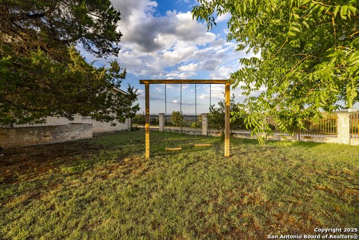
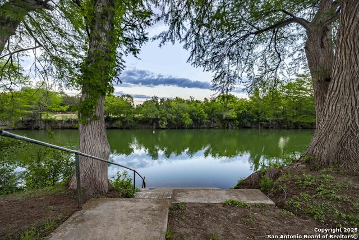
- MLS#: 1890576 ( Single Residential )
- Street Address: 247 Huntleigh Rd
- Viewed: 63
- Price: $1,100,000
- Price sqft: $279
- Waterfront: No
- Year Built: 2004
- Bldg sqft: 3936
- Bedrooms: 4
- Total Baths: 5
- Full Baths: 3
- 1/2 Baths: 2
- Garage / Parking Spaces: 3
- Days On Market: 108
- Additional Information
- County: KERR
- City: Hunt
- Zipcode: 78024
- Subdivision: Out/kerr County
- District: Hunt
- Elementary School: Hunt
- Middle School: Hunt
- High School: Hunt
- Provided by: Legacy Partners
- Contact: Rebecca Striegler
- (830) 928-6677

- DMCA Notice
-
DescriptionJust under 4,000 sq ft of refined luxury, this 4 bed, 3 full + 2 half bath home is where elegance meets nature. Designed for both entertaining and everyday comfort, it features light filled living spaces, a chef's kitchen with premium finishes, and panoramic views that elevate every moment. Relax on the partially wrap around covered porch, perfect for morning coffee or sunset unwinding. A spacious 3 car garage, thoughtful layout, and timeless craftsmanship complete the package. With deeded river access, enjoy the serenity of the water in a private park offering water adventures, fishing, picnic & more. This is more than a home it's a lifestyle.
Features
Possible Terms
- Conventional
- VA
- Cash
Air Conditioning
- Two Central
Apprx Age
- 21
Builder Name
- unknown
Construction
- Pre-Owned
Contract
- Exclusive Right To Sell
Days On Market
- 64
Dom
- 64
Elementary School
- Hunt
Exterior Features
- Stone/Rock
Fireplace
- One
- Living Room
- Wood Burning
Floor
- Carpeting
- Ceramic Tile
- Wood
Garage Parking
- Three Car Garage
- Detached
Heating
- Central
- 2 Units
Heating Fuel
- Electric
High School
- Hunt
Home Owners Association Fee
- 248
Home Owners Association Frequency
- Annually
Home Owners Association Mandatory
- Mandatory
Home Owners Association Name
- SHERMAN'S MILL OWNER'S ASSOCIATION
Inclusions
- Ceiling Fans
- Washer Connection
- Dryer Connection
- Cook Top
- Built-In Oven
- Gas Cooking
- Refrigerator
- Disposal
- Dishwasher
- Water Softener (owned)
- Electric Water Heater
- Garage Door Opener
- 2+ Water Heater Units
- Private Garbage Service
Instdir
- Start in Kerrville: Head west on TX-27 W towards Ingram. Stay on TX-27 W
- which becomes TX-39 W as you pass through Ingram. Drive approximately 3 miles past Ingram Dam. Look for Kelly Creek Road on your left and turn. Continue for about 1 mile. Turn Right
Interior Features
- Two Living Area
- Separate Dining Room
- Eat-In Kitchen
- Two Eating Areas
- Island Kitchen
- Breakfast Bar
- Walk-In Pantry
- Study/Library
- Sauna
- Utility Room Inside
- High Ceilings
- Open Floor Plan
- High Speed Internet
- Laundry Lower Level
- Walk in Closets
Kitchen Length
- 16
Legal Description
- HUNTLEIGH ESTATES LOT 3 ACRES 1.83
Lot Description
- County VIew
- 1 - 2 Acres
Middle School
- Hunt
Multiple HOA
- No
Neighborhood Amenities
- Controlled Access
- Waterfront Access
- BBQ/Grill
- Boat Ramp
Occupancy
- Owner
Owner Lrealreb
- No
Ph To Show
- 830.353.2085
Possession
- Closing/Funding
Property Type
- Single Residential
Roof
- Metal
School District
- Hunt
Source Sqft
- Appsl Dist
Style
- Two Story
- Texas Hill Country
Total Tax
- 11874
Views
- 63
Water/Sewer
- Water System
- Septic
Window Coverings
- Some Remain
Year Built
- 2004
Property Location and Similar Properties


