
- Michaela Aden, ABR,MRP,PSA,REALTOR ®,e-PRO
- Premier Realty Group
- Mobile: 210.859.3251
- Mobile: 210.859.3251
- Mobile: 210.859.3251
- michaela3251@gmail.com
Property Photos
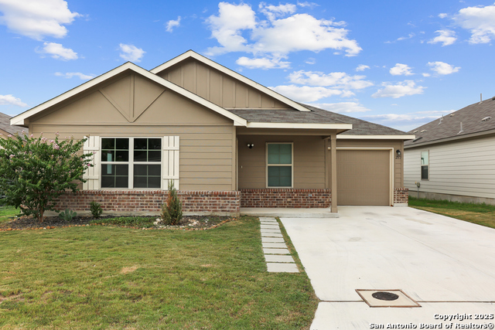

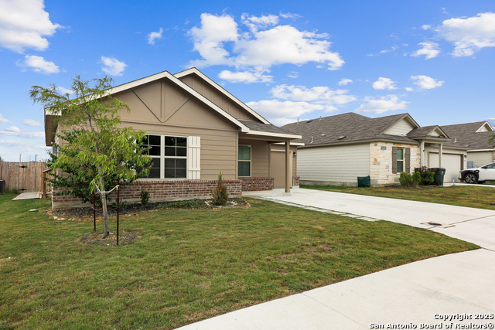
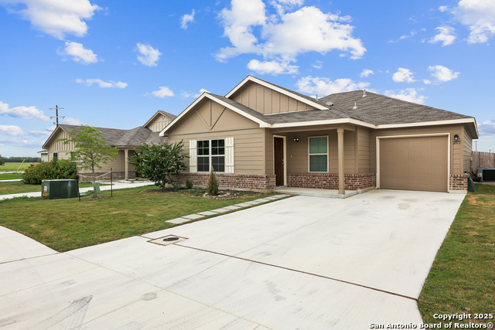
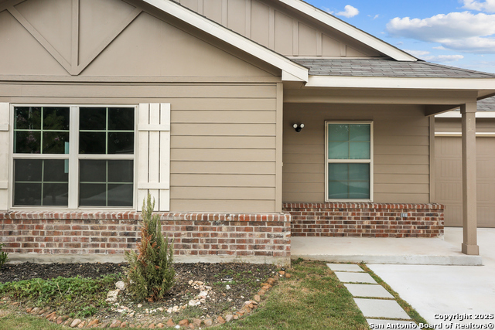
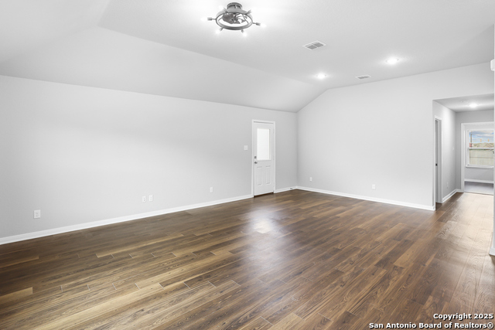
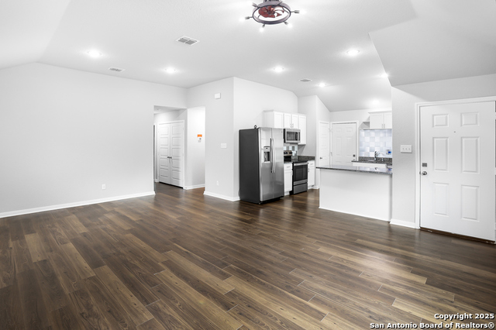
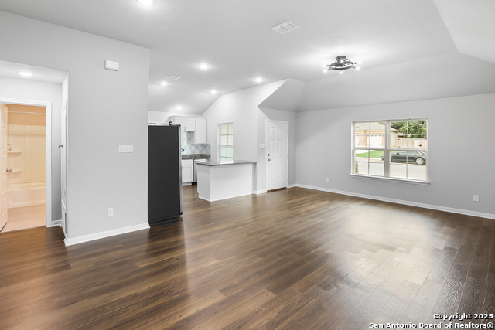
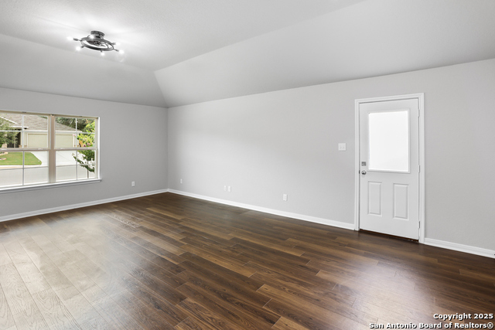
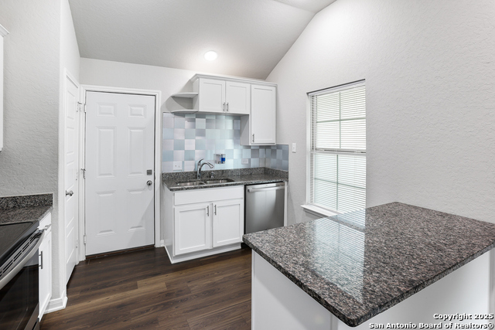
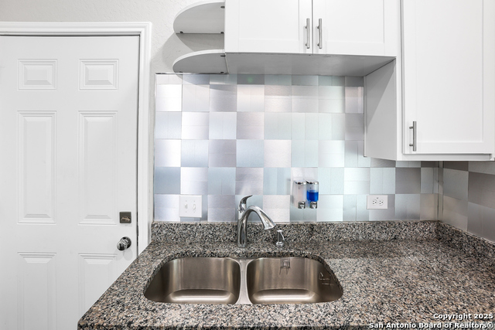
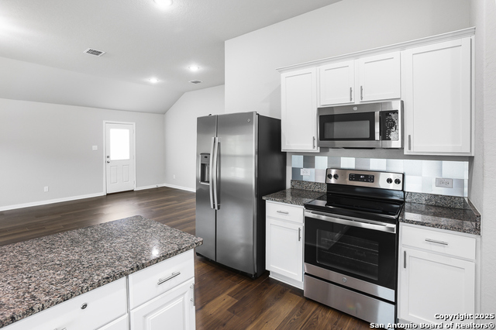
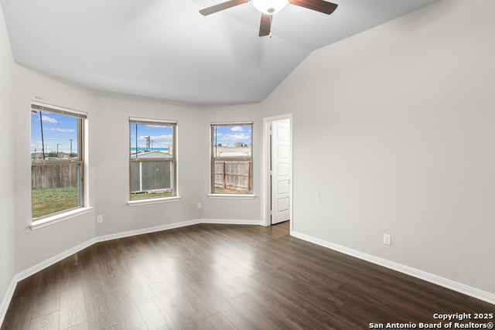
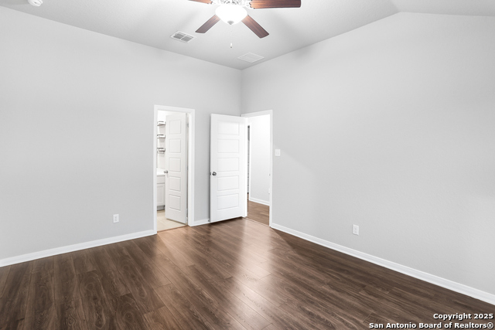
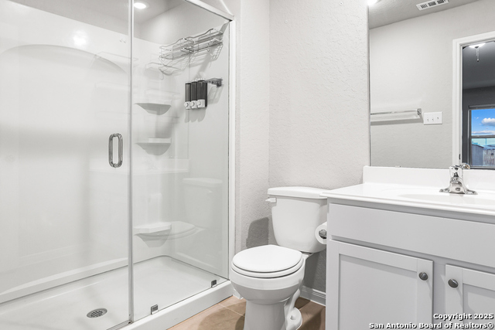
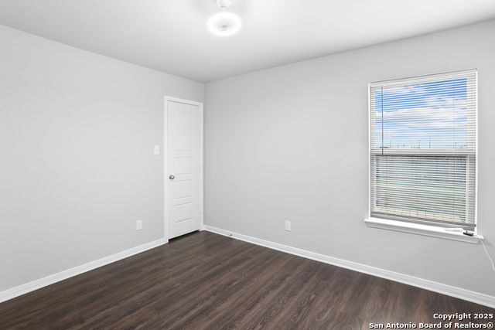
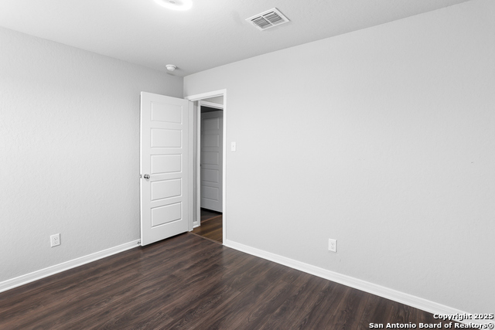
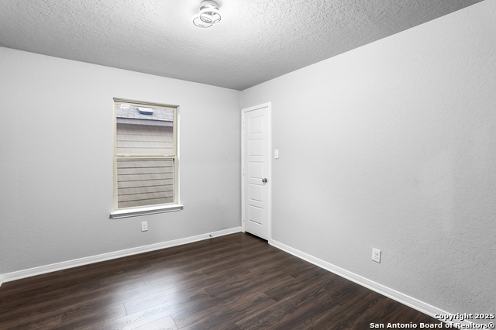
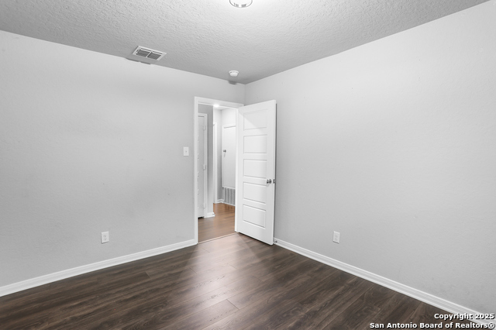
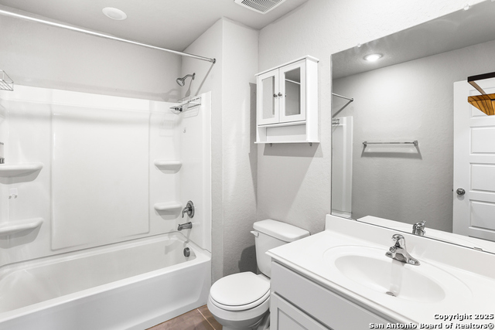
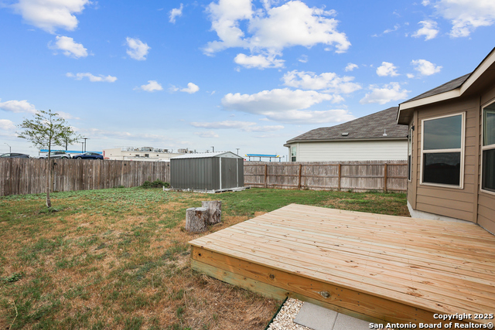
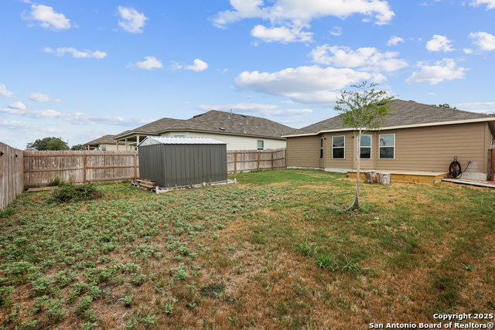
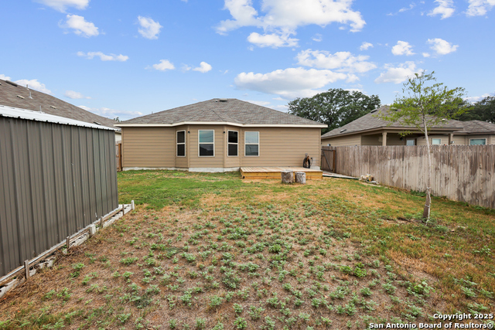
- MLS#: 1890364 ( Residential Rental )
- Street Address: 2973 Greenbriar
- Viewed: 5
- Price: $1,699
- Price sqft: $1
- Waterfront: No
- Year Built: 2022
- Bldg sqft: 1575
- Bedrooms: 3
- Total Baths: 2
- Full Baths: 2
- Days On Market: 22
- Additional Information
- County: GUADALUPE
- City: Seguin
- Zipcode: 78155
- Subdivision: Clements J D
- District: Seguin
- Elementary School: Call District
- Middle School: Call District
- High School: Call District
- Provided by: Harper Property Management
- Contact: Jessica Masters
- (210) 483-7040

- DMCA Notice
-
DescriptionThis inviting 3 bedroom, 2 bath home features a bright, open floor plan designed for both everyday living and entertaining. The seamless layout connects the living, dining, and kitchen areas, creating a spacious feel from the moment you step inside. Sleek, no carpet flooring runs throughout, making cleaning and maintenance effortless. Large windows flood the home with natural light, showcasing its modern finishes and comfortable design. Outside, enjoy the convenience of quick access to Highway 725, I 10, and Highway 46, making commutes and errands a breeze, all while being nestled in a peaceful neighborhood. Whether you're relaxing in the cozy living room, hosting friends for dinner, or unwinding in your private backyard, this home offers the perfect combination of comfort, style, and accessibility.
Features
Air Conditioning
- One Central
Application Fee
- 70
Application Form
- ONLINE
Apply At
- HARPERPROPERTYMANAGEMENT.
Common Area Amenities
- Pool
- Playground
Days On Market
- 21
Dom
- 21
Elementary School
- Call District
Exterior Features
- Brick
- Siding
- Cement Fiber
Fireplace
- Not Applicable
Flooring
- Linoleum
- Vinyl
Foundation
- Slab
Garage Parking
- One Car Garage
- Attached
Heating
- Central
Heating Fuel
- Electric
High School
- Call District
Inclusions
- Ceiling Fans
- Washer
- Dryer
- Stacked Wsh/Dry Connect
- Stove/Range
- Refrigerator
- Disposal
- Dishwasher
- Water Softener (owned)
Instdir
- As you are coming down 46 South
- you will take a right on Rudeloff Road
- and the neighborhood will be on your left.
Interior Features
- One Living Area
- Liv/Din Combo
- Eat-In Kitchen
- Utility Room Inside
- Laundry Main Level
- Laundry Room
- Walk in Closets
Kitchen Length
- 10
Legal Description
- Greenspoint Heights Unit #1 Block 1 Lot 3 .14 Ac 50.00000% U
Max Num Of Months
- 12
Middle School
- Call District
Min Num Of Months
- 12
Miscellaneous
- Broker-Manager
Occupancy
- Vacant
Owner Lrealreb
- No
Personal Checks Accepted
- No
Ph To Show
- 2102222227
Property Type
- Residential Rental
Rent Includes
- Condo/HOA Fees
Restrictions
- Not Applicable/None
Roof
- Composition
Salerent
- For Rent
School District
- Seguin
Section 8 Qualified
- No
Security Deposit
- 1999
Source Sqft
- Appsl Dist
Style
- One Story
Tenant Pays
- Gas/Electric
- Water/Sewer
- Yard Maintenance
- Garbage Pickup
- Renters Insurance Required
Water/Sewer
- Water System
- Sewer System
Window Coverings
- Some Remain
Year Built
- 2022
Property Location and Similar Properties


