
- Michaela Aden, ABR,MRP,PSA,REALTOR ®,e-PRO
- Premier Realty Group
- Mobile: 210.859.3251
- Mobile: 210.859.3251
- Mobile: 210.859.3251
- michaela3251@gmail.com
Property Photos
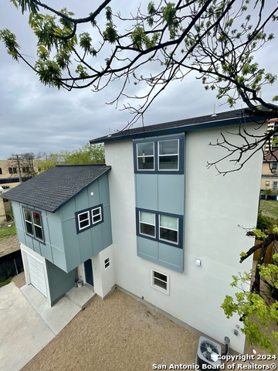

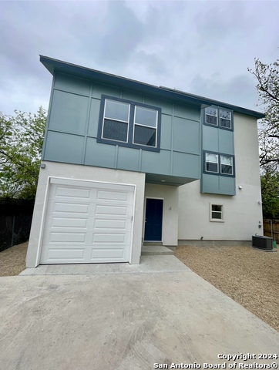
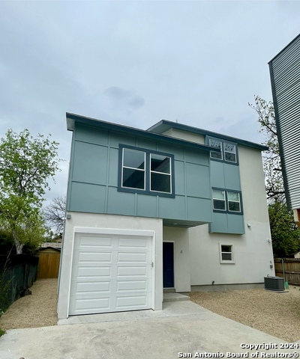
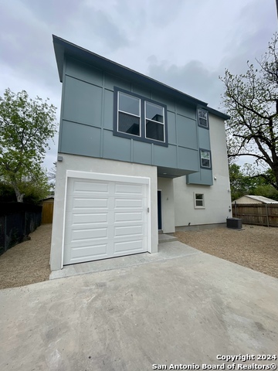
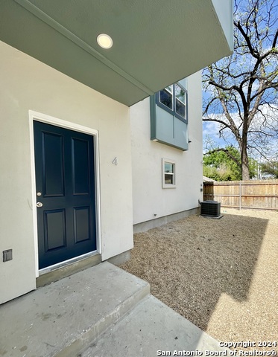
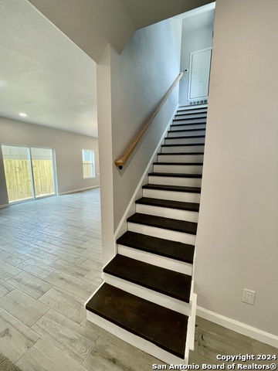
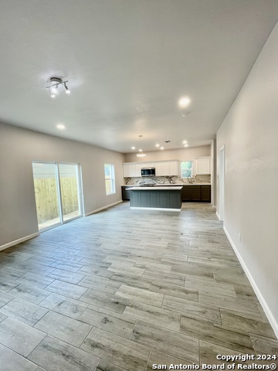
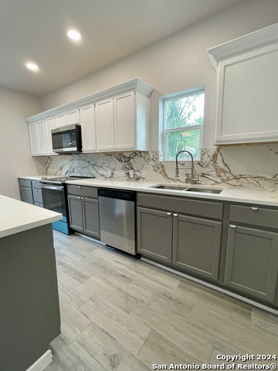
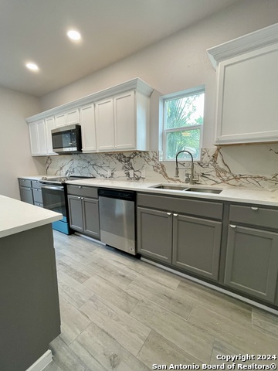
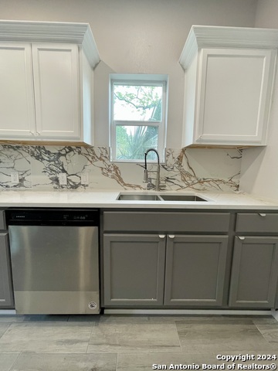
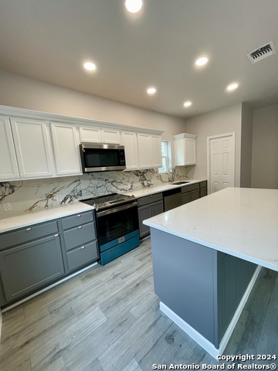
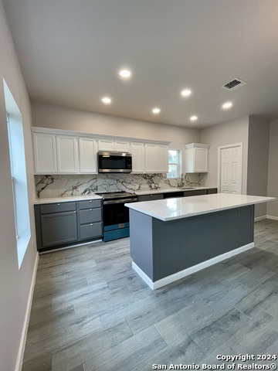
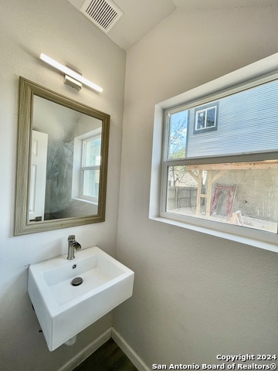
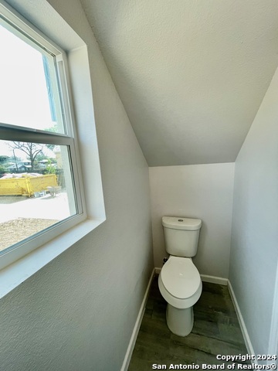
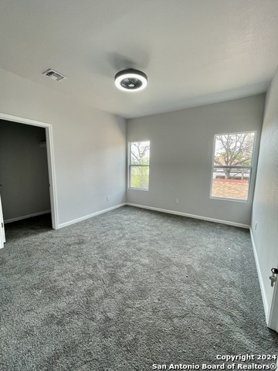
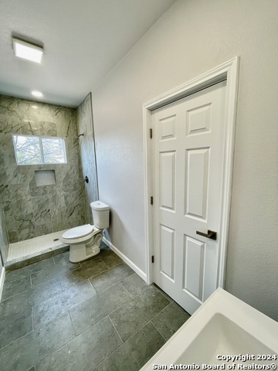
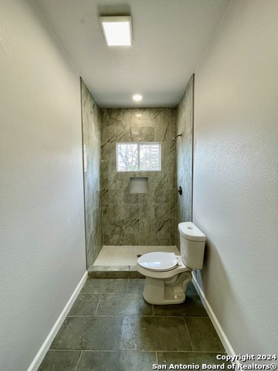
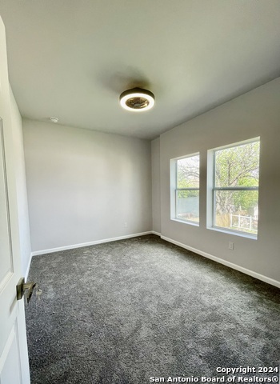
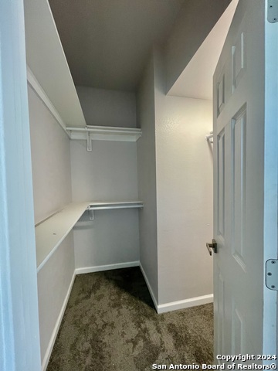
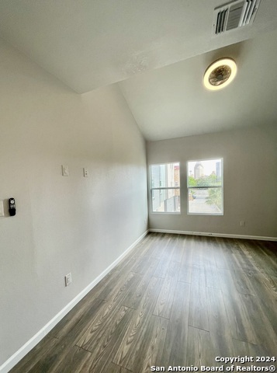
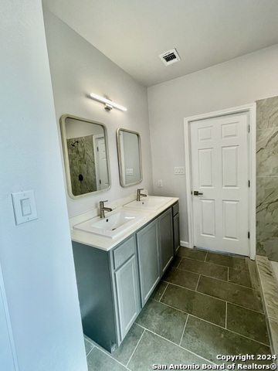
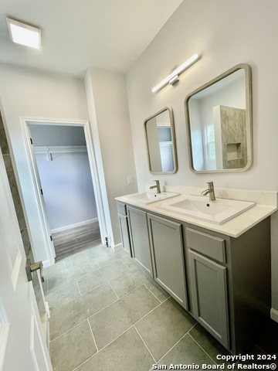
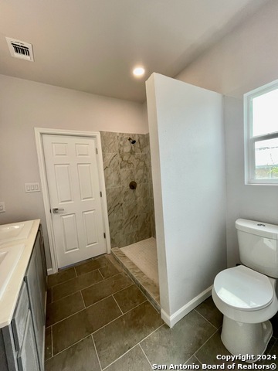
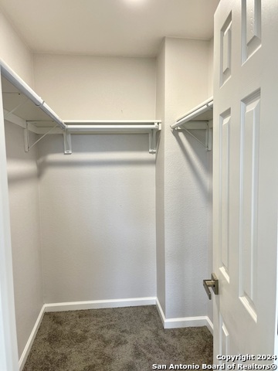
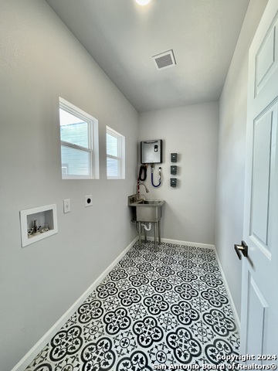
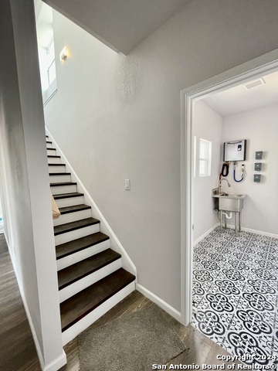
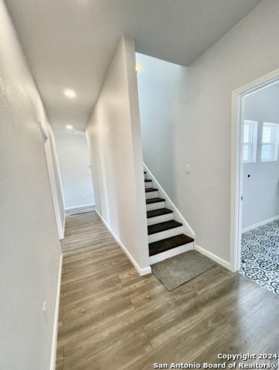
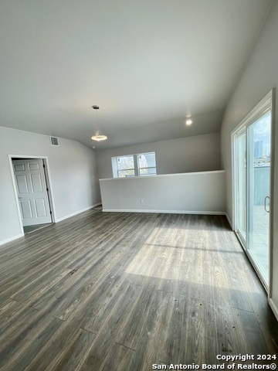
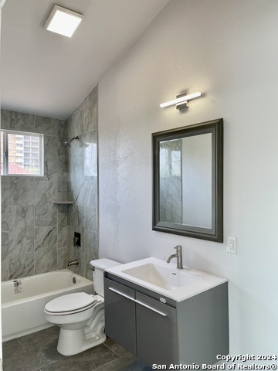
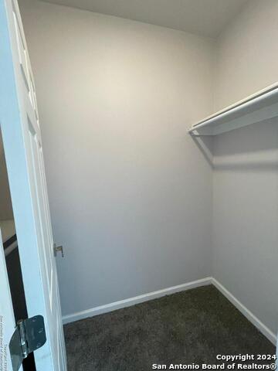
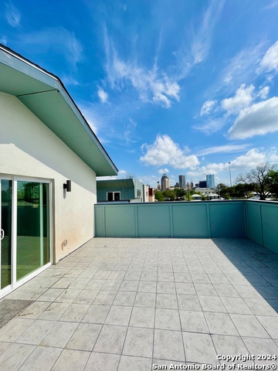
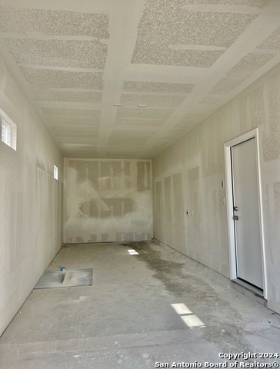
- MLS#: 1890296 ( Condominium/Townhome )
- Street Address: 603 Euclid Ave W 4
- Viewed: 3
- Price: $511,750
- Price sqft: $250
- Waterfront: No
- Year Built: 2024
- Bldg sqft: 2047
- Bedrooms: 3
- Total Baths: 4
- Full Baths: 3
- 1/2 Baths: 1
- Garage / Parking Spaces: 1
- Days On Market: 16
- Additional Information
- County: BEXAR
- City: San Antonio
- Zipcode: 78212
- Subdivision: The Reserve At Euclid
- District: San Antonio I.S.D.
- Elementary School: Call District
- Middle School: Call District
- High School: Call District
- Provided by: Vortex Realty
- Contact: Mariana Campos
- (210) 306-0674

- DMCA Notice
-
DescriptionBeautiful new construction luxury modern urban home in an exclusive 4 unit downtown project. Open floor plan, Island gourmet kitchen, quartz countertops, and SS appliances, laundry room with sink. 3 bedrooms, 3.5 bathrooms plus a nice sized flex room on the third floor that can also work as a secondary bedroom. Amazing city views and great location close to Pearl and downtown area.
Features
Possible Terms
- Conventional
- FHA
- VA
- Cash
- Investors OK
Air Conditioning
- One Central
Builder Name
- Habitaria LLC
Common Area Amenities
- None
Condominium Management
- Homeowner's ASN (Slf-Mgt)
- Documents Available
- Certificates Available
Construction
- New
Contract
- Exclusive Right To Sell
Days On Market
- 12
Currently Being Leased
- No
Dom
- 12
Elementary School
- Call District
Exterior Features
- Stucco
Fee Includes
- Common Maintenance
Fireplace
- One
- Living Room
- Glass/Enclosed Screen
Floor
- Carpeting
- Ceramic Tile
- Wood
- Stained Concrete
Foundation
- Slab
Garage Parking
- One Car Garage
- Tandem
Heating
- Central
Heating Fuel
- Electric
High School
- Call District
Home Owners Association Fee
- 50
Home Owners Association Frequency
- Monthly
Home Owners Association Mandatory
- Mandatory
Home Owners Association Name
- THE RESERVE AT EUCLID
Inclusions
- Ceiling Fans
- Washer Connection
- Dryer Connection
- Microwave Oven
- Stove/Range
- Dishwasher
- Smoke Alarm
- Electric Water Heater
- Custom Cabinets
- City Garbage Service
Instdir
- I-35 to San Pedro and turn left to W Euclid.
Interior Features
- Two Living Area
- Living/Dining Combo
- Eat-In Kitchen
- Two Eating Areas
- Island Kitchen
- Walk-In Pantry
- Game Room
- All Bedrooms Upstairs
- High Ceilings
- Open Floor Plan
- Laundry Upper Level
- Laundry Room
- Walk In Closets
Kitchen Length
- 10
Legal Description
- NCB 767 BLK 2 LOT E 50 FT OF W 60.9 FT OF 3
Middle School
- Call District
Miscellaneous
- Corporate Owned
Multiple HOA
- No
Occupancy
- Vacant
Owner Lrealreb
- Yes
Ph To Show
- 210.222.2227
Possession
- Closing/Funding
Property Type
- Condominium/Townhome
Roof
- Composition
School District
- San Antonio I.S.D.
Security
- Other
Source Sqft
- Appraiser
Total Tax
- 2245.57
Utility Supplier Elec
- CPS
Utility Supplier Gas
- CPS
Utility Supplier Grbge
- CITY
Utility Supplier Sewer
- SAWS
Utility Supplier Water
- SAWS
Window Coverings
- Some Remain
Year Built
- 2024
Property Location and Similar Properties


