
- Michaela Aden, ABR,MRP,PSA,REALTOR ®,e-PRO
- Premier Realty Group
- Mobile: 210.859.3251
- Mobile: 210.859.3251
- Mobile: 210.859.3251
- michaela3251@gmail.com
Property Photos
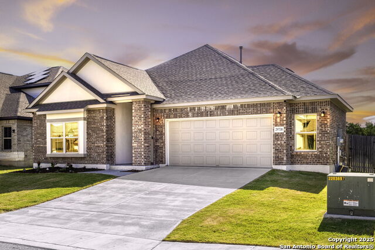

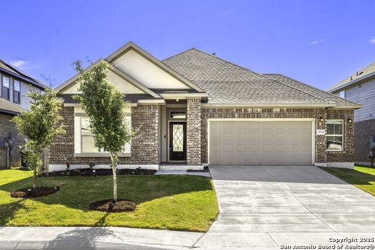
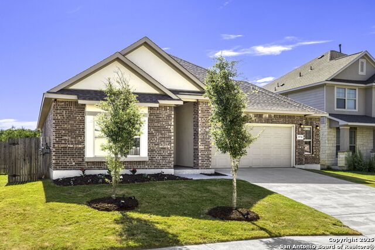
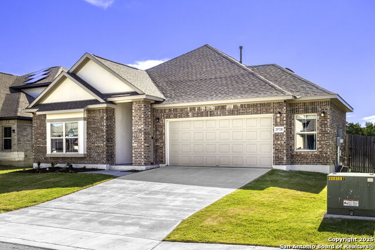
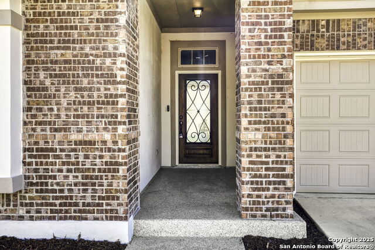
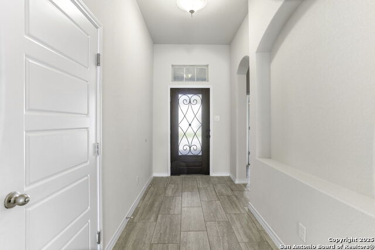
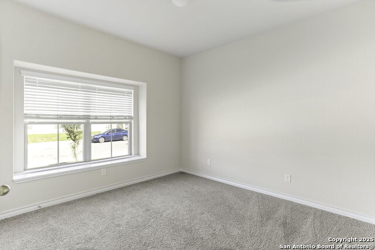
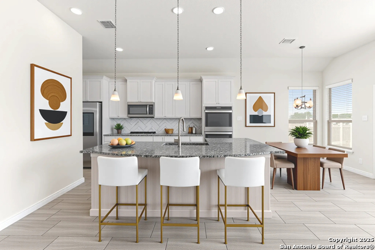
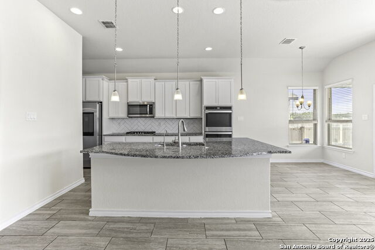
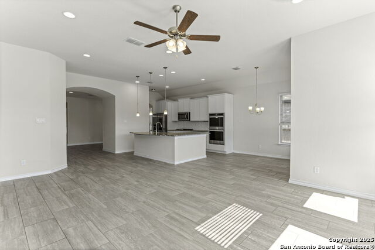
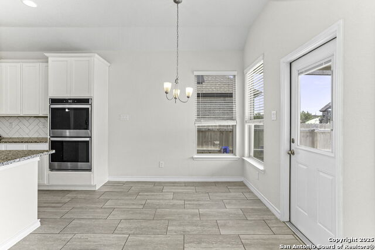
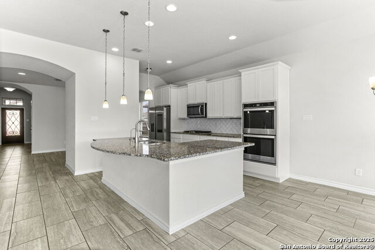
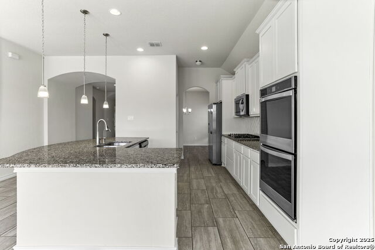
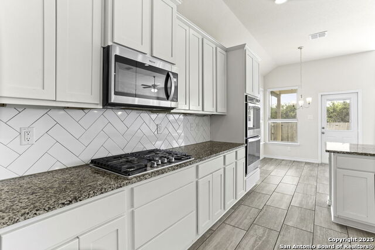
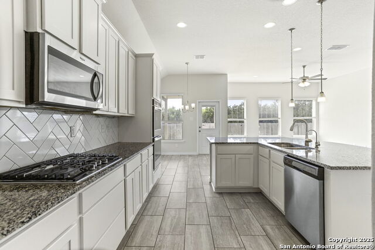
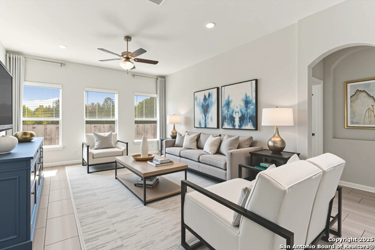
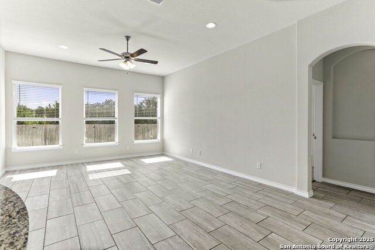
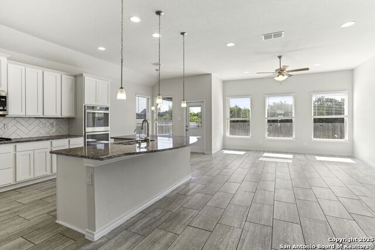
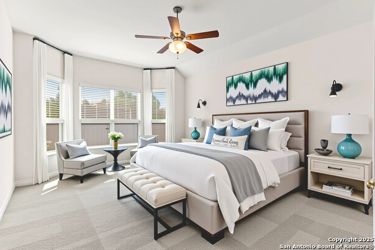
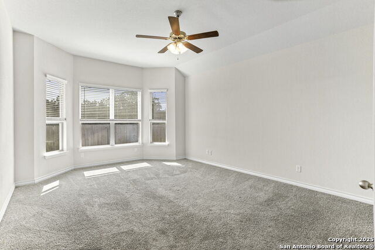
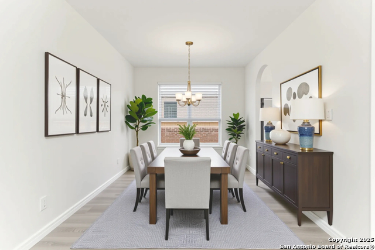
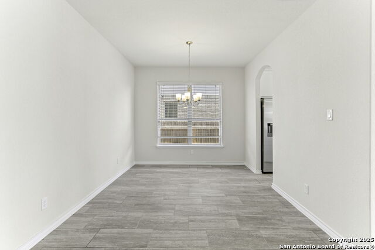
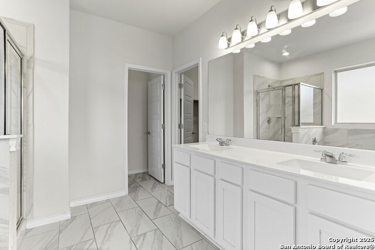
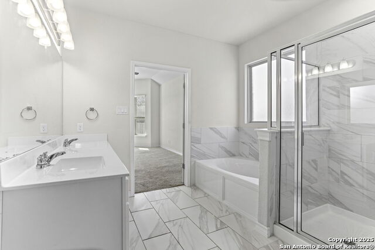
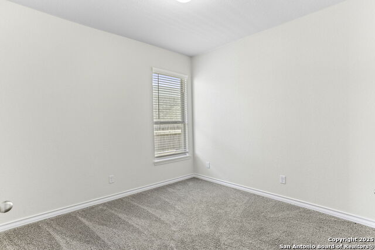
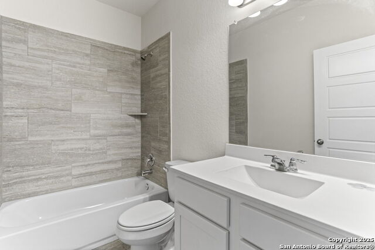
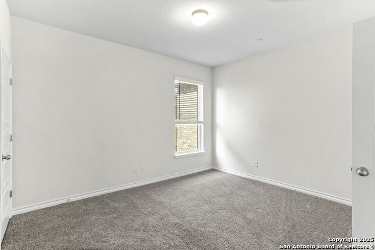
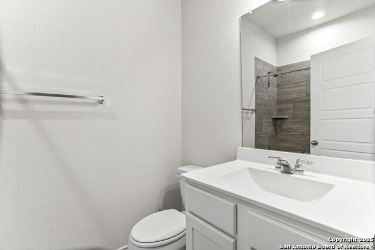
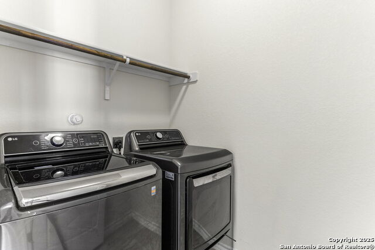
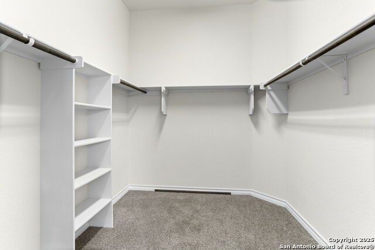
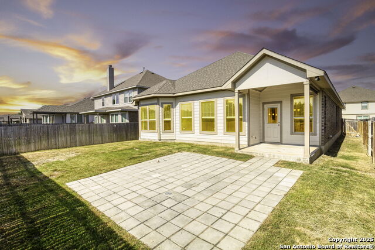
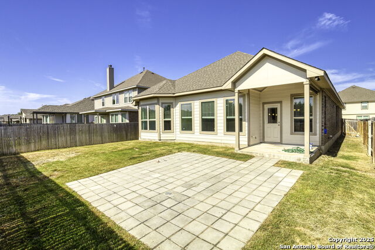
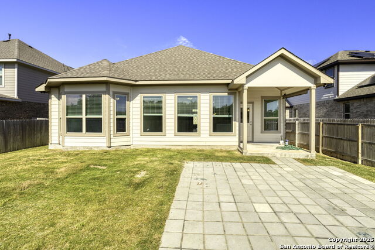
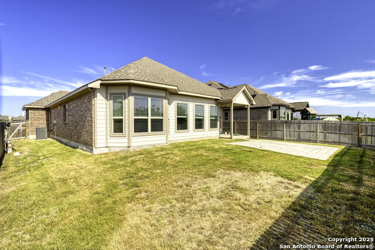
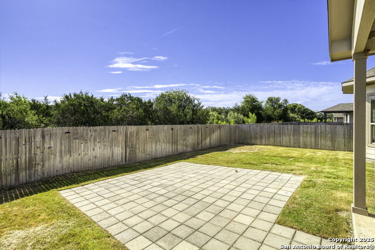
- MLS#: 1890089 ( Single Residential )
- Street Address: 29738 Wackford
- Viewed: 61
- Price: $515,000
- Price sqft: $244
- Waterfront: No
- Year Built: 2021
- Bldg sqft: 2112
- Bedrooms: 4
- Total Baths: 3
- Full Baths: 3
- Garage / Parking Spaces: 2
- Days On Market: 109
- Additional Information
- County: KENDALL
- City: Fair Oaks Ranch
- Zipcode: 78015
- Subdivision: Elkhorn Ridge
- District: Boerne
- Elementary School: Van Raub
- Middle School: Boerne N
- High School: Boerne
- Provided by: Keller Williams Heritage
- Contact: Wisam Baraz
- (210) 899-9186

- DMCA Notice
-
DescriptionWelcome to 29738 Wackford ridge. this stunning property features 4 bedrooms, 3 bathrooms, and extended 2 car garage. Home that blend comfort and style. The heart of the home features a spacious kitchen with white cabinets, granite countertops, built in double oven, gas cooktop, stainless steel appliances and microwave. Large island that flows seamlessly into the living area perfect for gatherings and everyday living. this home features formal dining area. The master suite offers a tranquil retreat with bay window. Enjoy outdoor living under the covered patio and peaceful greenbelt. Situated in the gated community of Elkhorn Ridge. Excellent schools, shopping and restaurants. Just minutes from I H 10. A true gem you don't want to miss!
Features
Possible Terms
- Conventional
- FHA
- VA
- TX Vet
- Cash
Air Conditioning
- One Central
Builder Name
- Princeton Classic Homes
Construction
- Pre-Owned
Contract
- Exclusive Right To Sell
Days On Market
- 65
Dom
- 65
Elementary School
- Van Raub
Energy Efficiency
- Programmable Thermostat
- 12"+ Attic Insulation
- Double Pane Windows
- Radiant Barrier
- Ceiling Fans
Exterior Features
- Brick
- 3 Sides Masonry
- Stone/Rock
- Cement Fiber
Fireplace
- Not Applicable
Floor
- Carpeting
- Ceramic Tile
Foundation
- Slab
Garage Parking
- Two Car Garage
- Oversized
Heating
- Central
Heating Fuel
- Electric
High School
- Boerne
Home Owners Association Fee
- 650
Home Owners Association Frequency
- Annually
Home Owners Association Mandatory
- Mandatory
Home Owners Association Name
- ELKHORN RIDGE HOA
Inclusions
- Ceiling Fans
- Chandelier
- Washer Connection
- Dryer Connection
Instdir
- Go I-10 to Exit 546. Continue on the feeder road until you see Dietz Elkhorn Rd. Turn onto Dietz Elkhorn and go approximatley 1.5 miles. Elkhorn Ridge is on the left hand side.
Interior Features
- Two Living Area
Kitchen Length
- 10
Legal Desc Lot
- 178
Legal Description
- Cb 4708H (Elkhorn Ridge Ut-5)
- Lot 178 2022-New Per Plat 200
Lot Description
- On Greenbelt
Middle School
- Boerne Middle N
Miscellaneous
- Builder 10-Year Warranty
Multiple HOA
- No
Neighborhood Amenities
- Controlled Access
Occupancy
- Vacant
Owner Lrealreb
- Yes
Ph To Show
- 210-222-2227
Possession
- Closing/Funding
Property Type
- Single Residential
Roof
- Composition
School District
- Boerne
Source Sqft
- Appsl Dist
Style
- One Story
Total Tax
- 10108
Views
- 61
Water/Sewer
- Water System
- Sewer System
Window Coverings
- None Remain
Year Built
- 2021
Property Location and Similar Properties


