
- Michaela Aden, ABR,MRP,PSA,REALTOR ®,e-PRO
- Premier Realty Group
- Mobile: 210.859.3251
- Mobile: 210.859.3251
- Mobile: 210.859.3251
- michaela3251@gmail.com
Property Photos
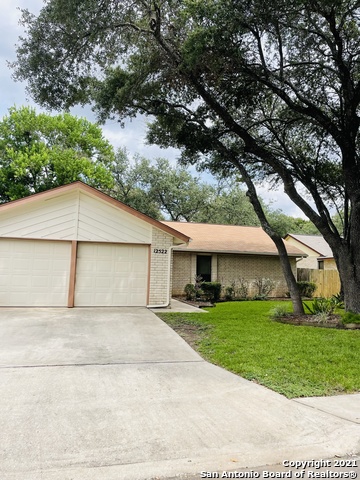

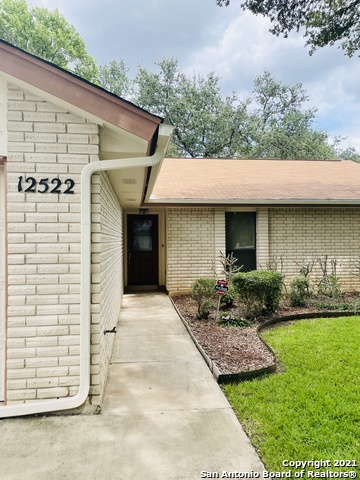
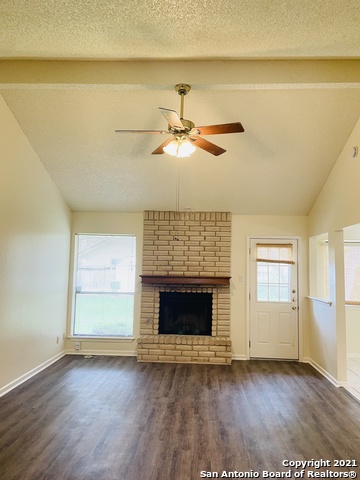
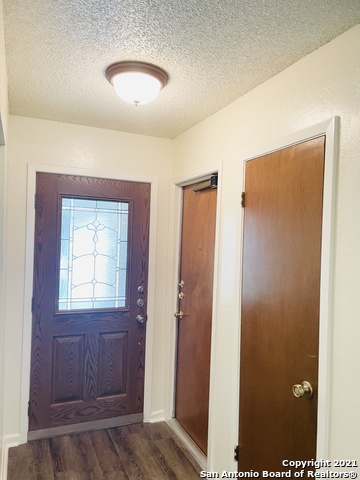
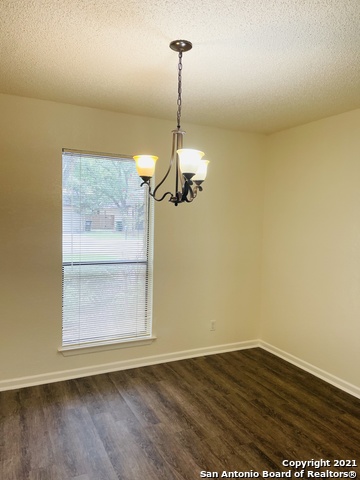
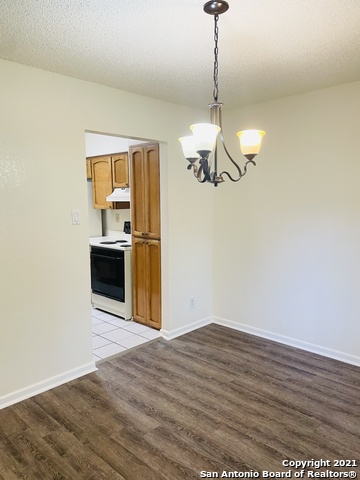
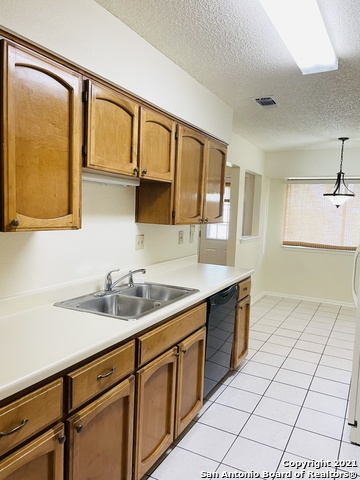
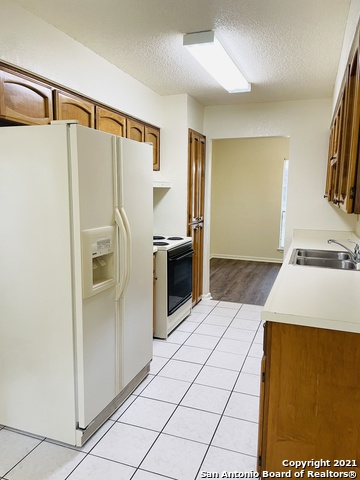
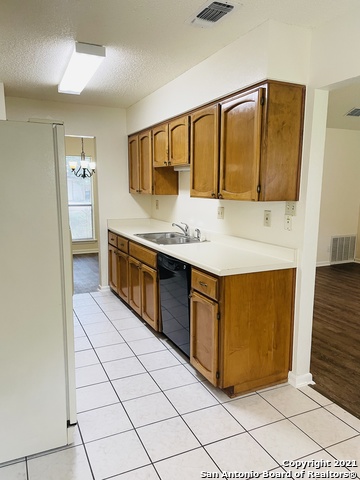
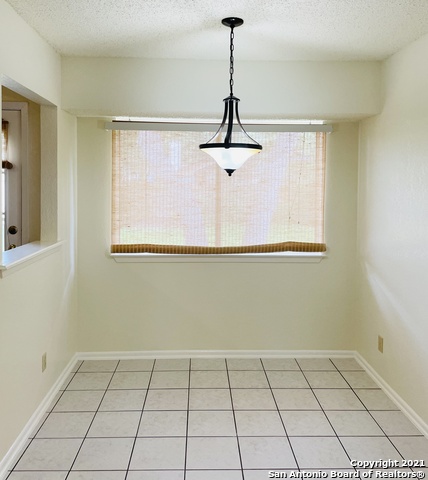
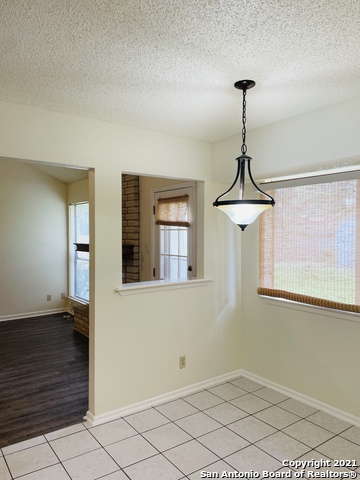
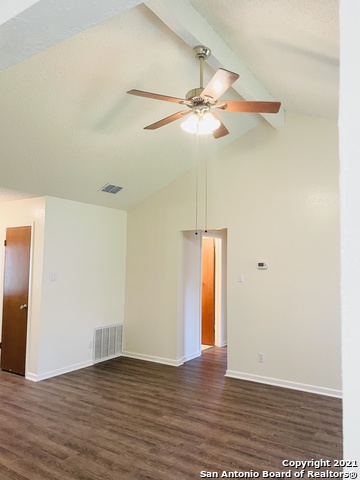
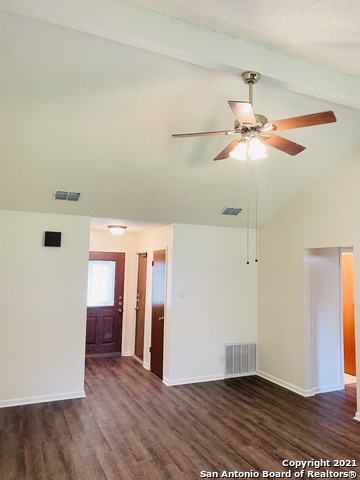
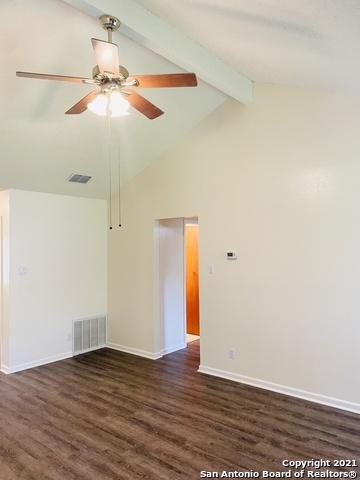
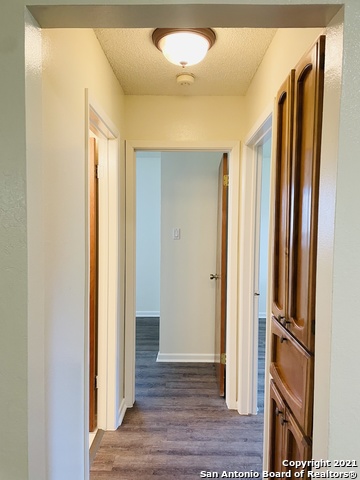
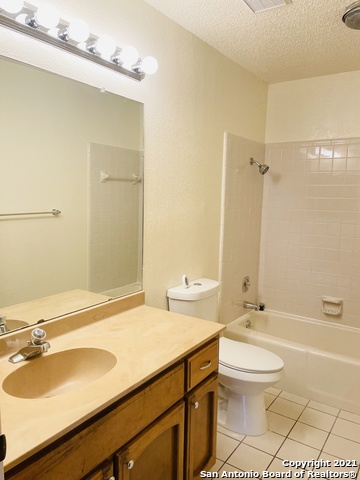
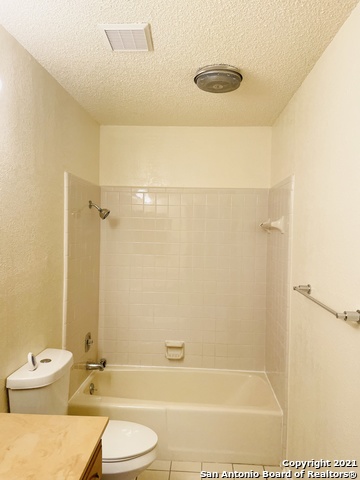
- MLS#: 1890002 ( Residential Rental )
- Street Address: 12522 Autumn Vista St
- Viewed: 32
- Price: $1,600
- Price sqft: $1
- Waterfront: No
- Year Built: 1981
- Bldg sqft: 1353
- Bedrooms: 3
- Total Baths: 2
- Full Baths: 2
- Days On Market: 90
- Additional Information
- County: BEXAR
- City: San Antonio
- Zipcode: 78249
- Subdivision: Dezavala Trails
- District: Northside
- Elementary School: Boone
- Middle School: Rawlinson
- High School: Clark
- Provided by: Pyramis Company
- Contact: Adam Acord
- (210) 593-9807

- DMCA Notice
-
Description**Available Now!**Adorable one story home near UTSA, USAA, and medical center. Freshly painted interior and new vinyl plank floors throughout the home, large master bedroom w/ walk in closet, high ceilings in living area and brick fireplace. Large backyard w/ mature trees and storage shed. **No Pets Allowed**Online application link is on our website, $75 non refundable application charge for all applicants 18+ due at the time applying. Animal administration charges monthly, per animal starting at $15 (charge based on PetScreening's FIDO Score), subject to restrictions & approval. Lease Administration Charge of $100 at lease execution. Mandatory Resident Benefit Package $50.95/month.
Features
Air Conditioning
- One Central
Application Fee
- 75
Application Form
- ONLINE
Apply At
- PYRAMISCOMPANY.COM
Apprx Age
- 44
Builder Name
- Unknown
Common Area Amenities
- None
Days On Market
- 66
Dom
- 66
Elementary School
- Boone
Exterior Features
- Brick
- 3 Sides Masonry
Fireplace
- One
- Living Room
Flooring
- Vinyl
Foundation
- Slab
Garage Parking
- Two Car Garage
Heating
- Central
Heating Fuel
- Electric
High School
- Clark
Inclusions
- Ceiling Fans
- Stove/Range
- Disposal
- Dishwasher
- Garage Door Opener
Instdir
- I-10 west on DeZavala
- Turn left on Autumn Vista
Interior Features
- One Living Area
- Separate Dining Room
- Eat-In Kitchen
- Two Eating Areas
- Utility Area in Garage
- 1st Floor Lvl/No Steps
- High Ceilings
- Open Floor Plan
- Laundry in Garage
Legal Description
- NCB 16912 BLK 2 LOT 105
Max Num Of Months
- 12
Middle School
- Rawlinson
Min Num Of Months
- 12
Miscellaneous
- Broker-Manager
Occupancy
- Vacant
Other Structures
- Shed(s)
- Storage
Owner Lrealreb
- No
Personal Checks Accepted
- No
Ph To Show
- 2102222227
Property Type
- Residential Rental
Rent Includes
- No Inclusions
Restrictions
- Smoking Outside Only
Roof
- Composition
Salerent
- For Rent
School District
- Northside
Section 8 Qualified
- No
Security
- Not Applicable
Security Deposit
- 1600
Source Sqft
- Appsl Dist
Style
- One Story
Tenant Pays
- Gas/Electric
- Water/Sewer
- Yard Maintenance
- Garbage Pickup
- Security Monitoring
- Renters Insurance Required
Utility Supplier Elec
- CPS
Utility Supplier Gas
- CPS
Utility Supplier Grbge
- CPS
Utility Supplier Sewer
- SAWS
Utility Supplier Water
- SAWS
Views
- 32
Water/Sewer
- Water System
- Sewer System
Window Coverings
- All Remain
Year Built
- 1981
Property Location and Similar Properties


