
- Michaela Aden, ABR,MRP,PSA,REALTOR ®,e-PRO
- Premier Realty Group
- Mobile: 210.859.3251
- Mobile: 210.859.3251
- Mobile: 210.859.3251
- michaela3251@gmail.com
Property Photos
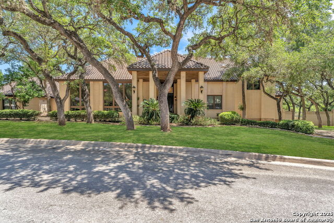

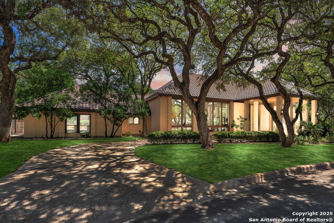
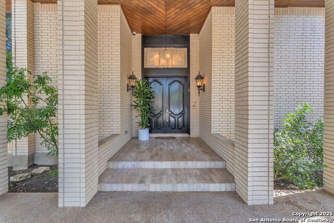
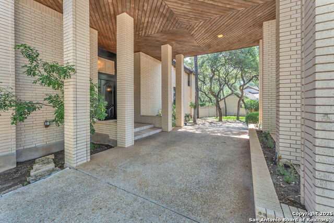
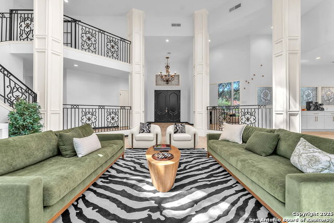
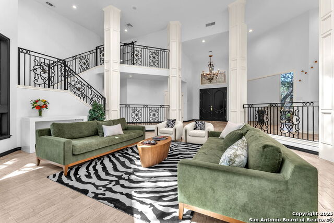
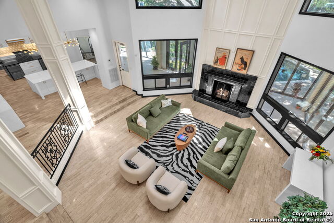
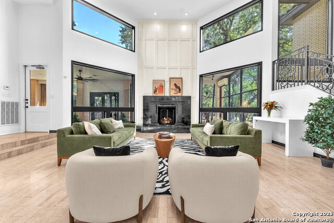
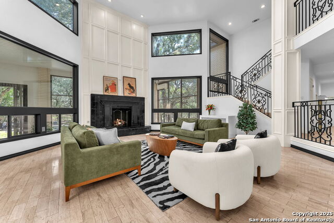
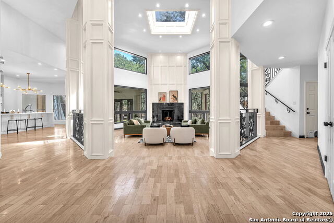
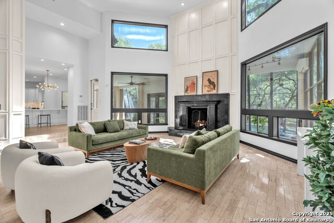
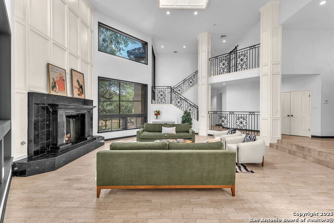
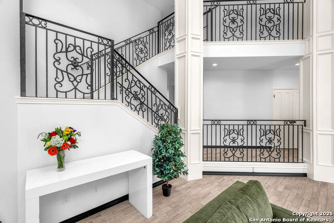
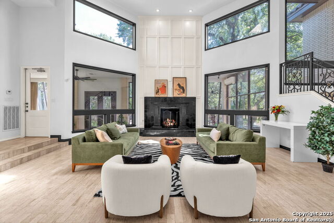
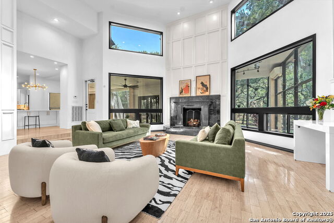
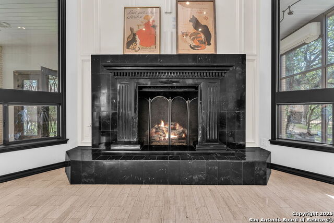
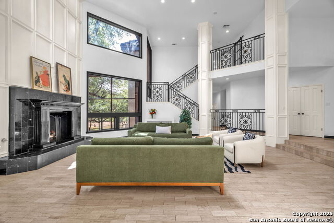
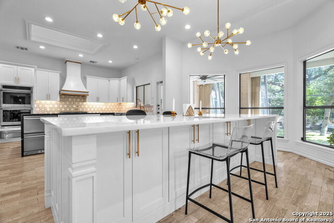
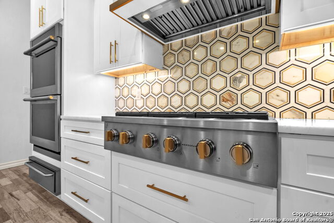
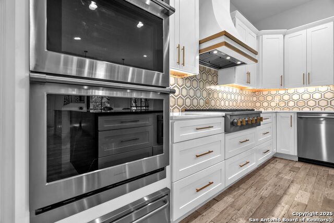
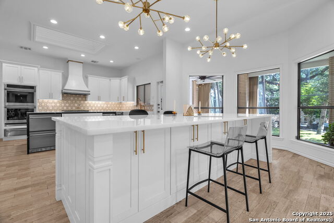
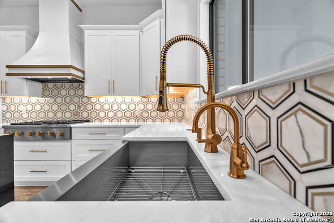
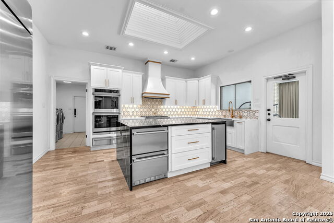
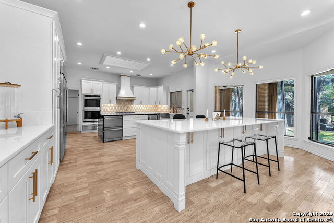
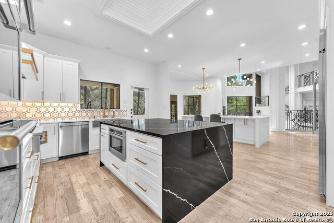
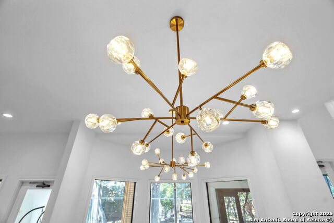
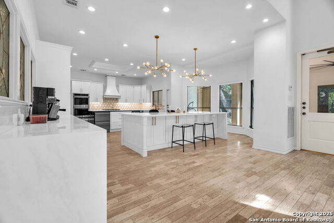
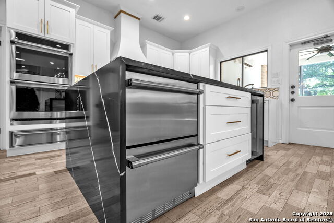
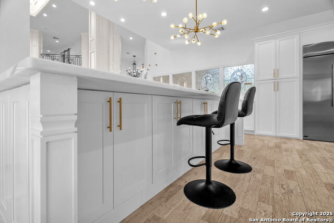
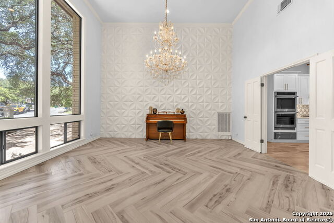
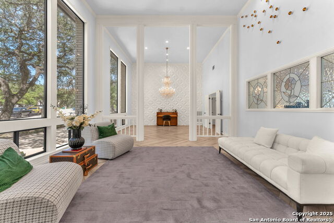
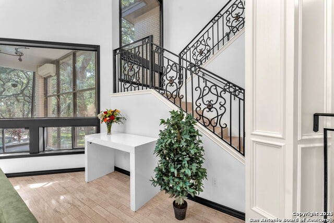
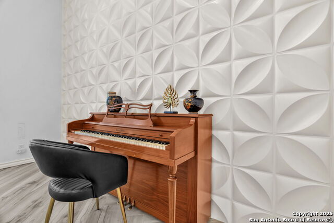
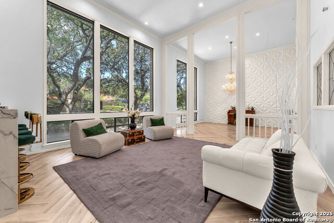
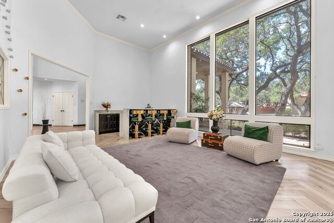
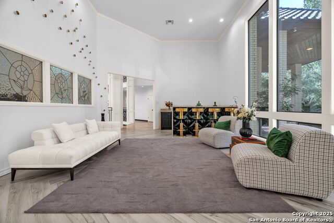
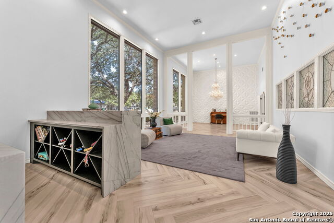
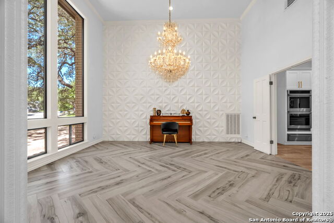
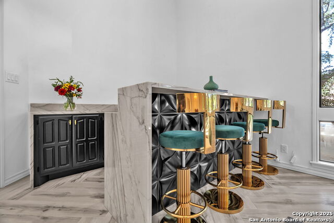
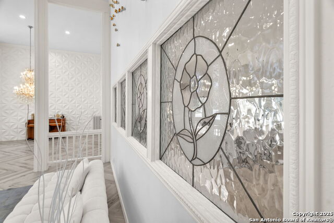
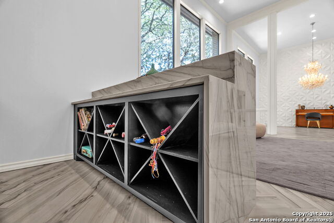
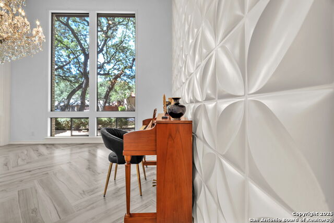
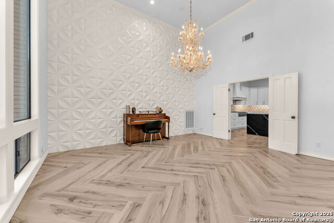
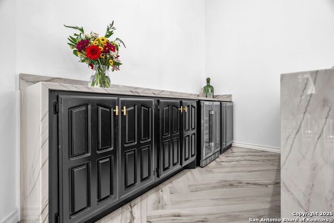
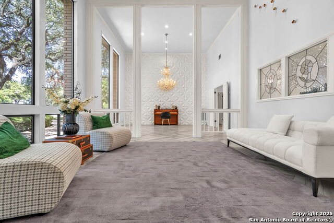
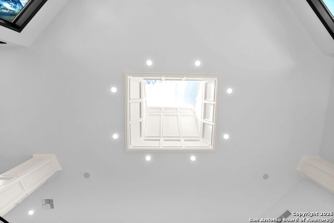
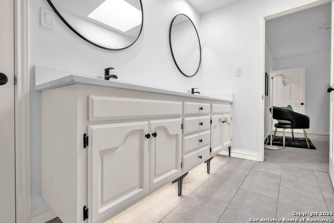
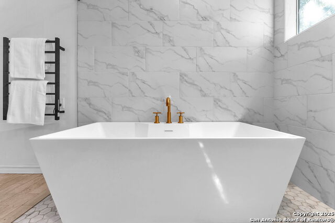
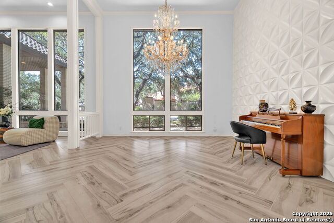
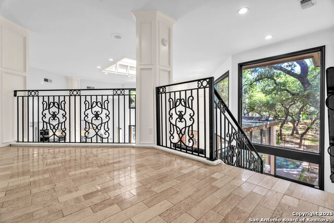
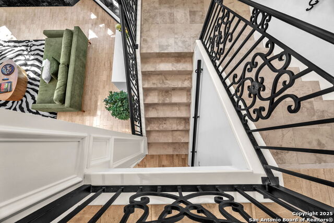
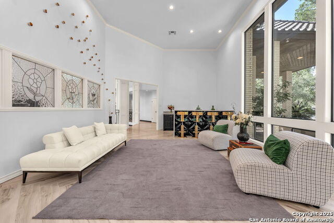
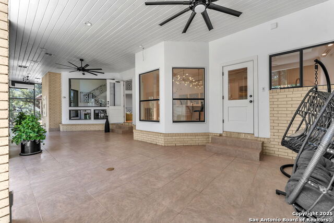
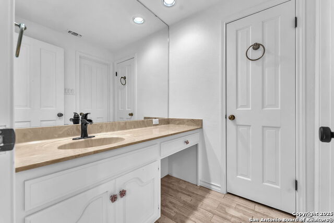
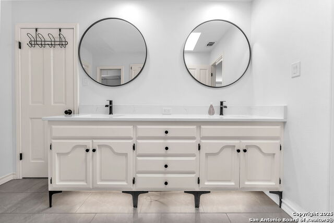
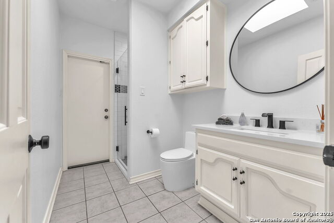
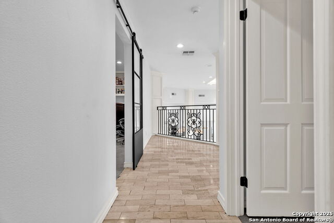
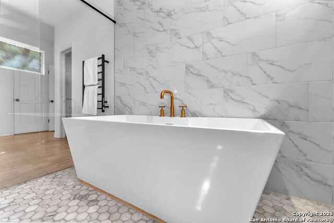
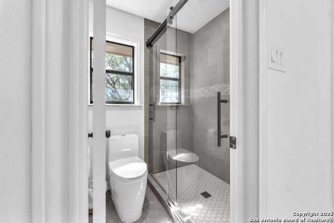
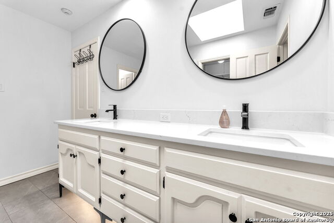
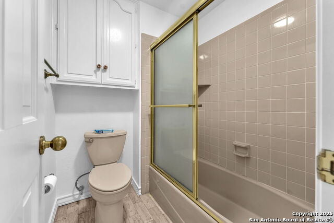
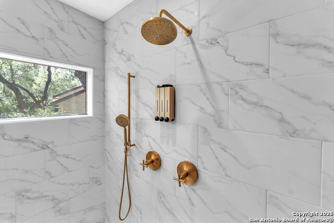
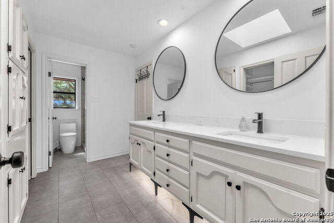
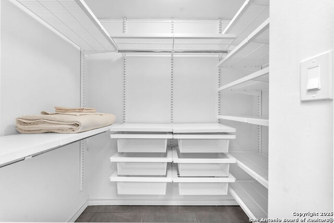
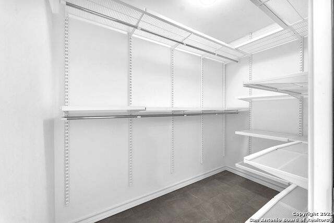
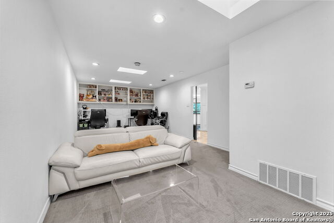
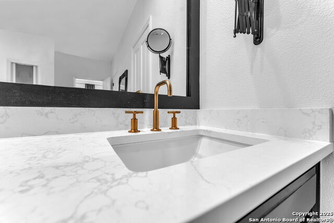
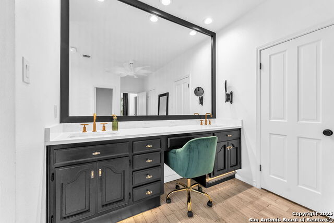
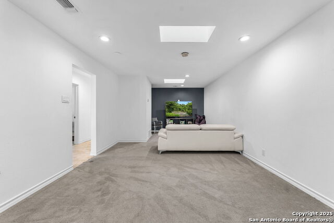
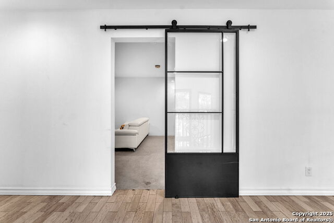
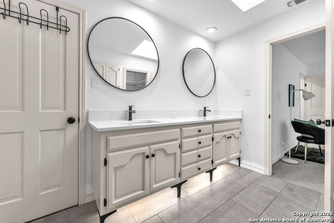
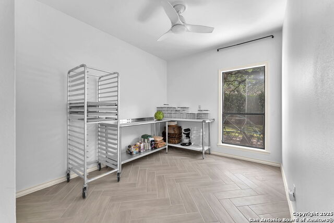
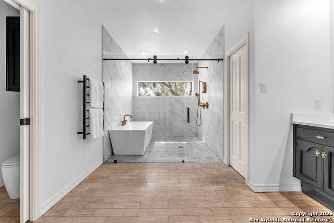
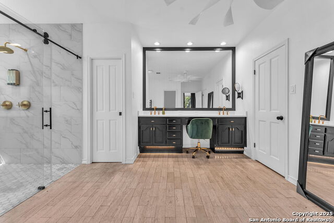
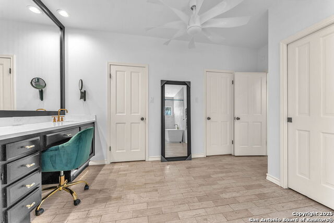
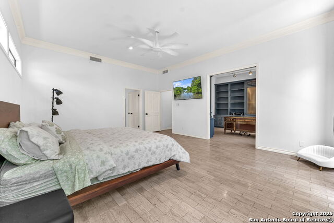
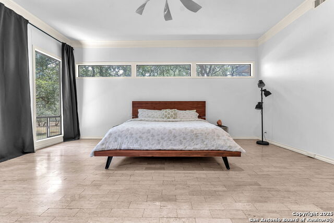
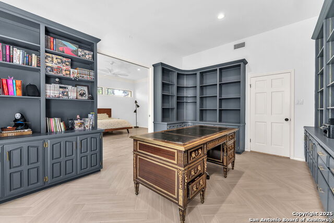
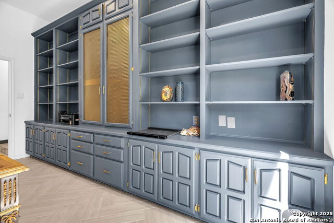
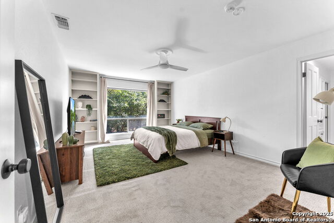
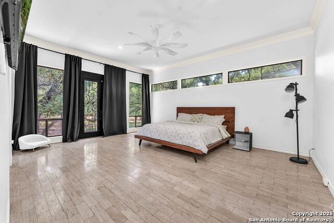
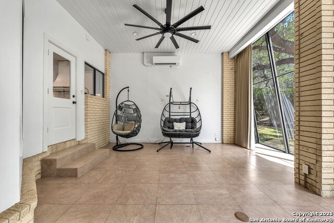
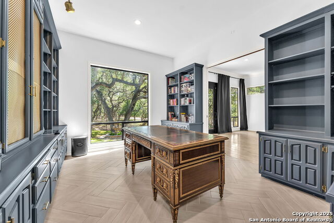
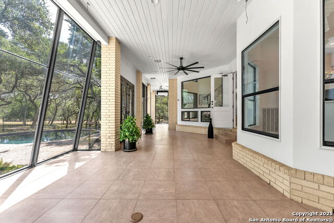
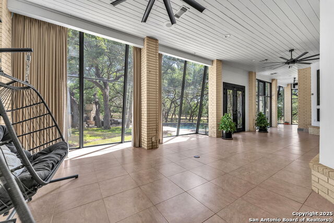
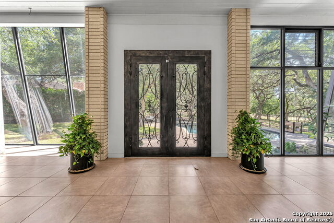
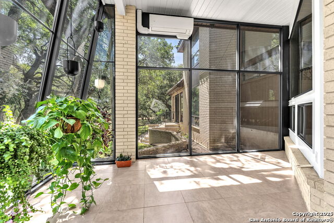
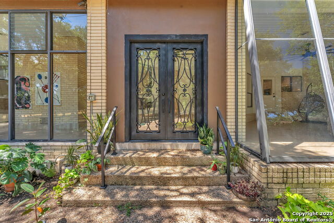
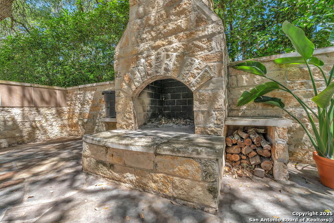
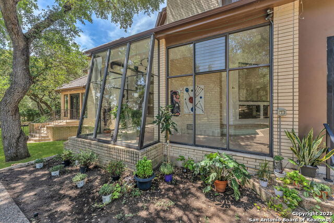
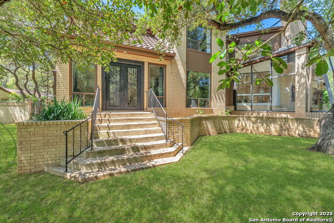
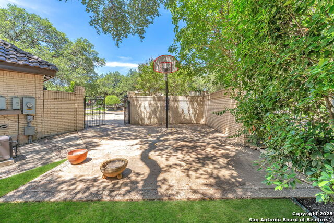
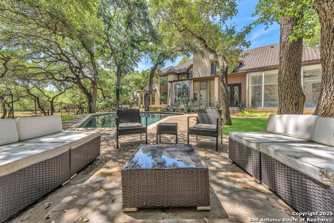
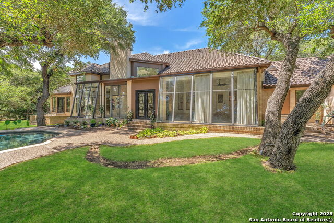
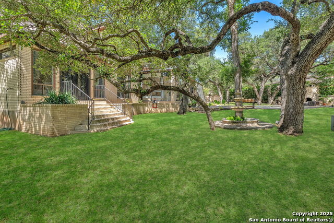
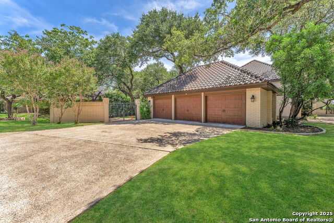
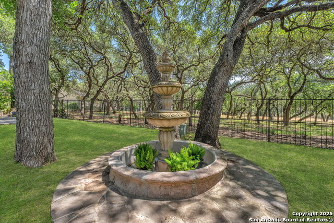
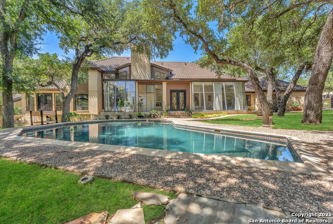
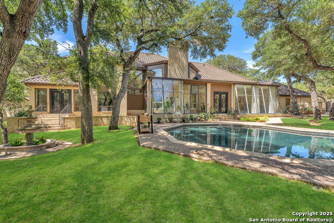
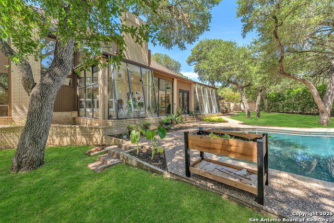
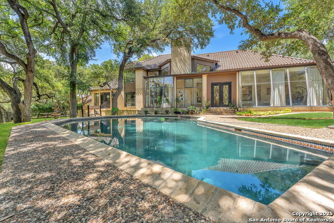
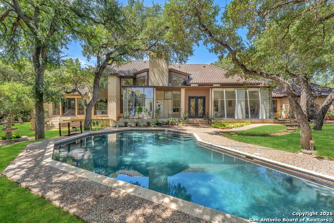
- MLS#: 1889914 ( Single Residential )
- Street Address: 12514 Elm Manor
- Viewed: 263
- Price: $1,325,000
- Price sqft: $208
- Waterfront: No
- Year Built: 1983
- Bldg sqft: 6376
- Bedrooms: 5
- Total Baths: 5
- Full Baths: 4
- 1/2 Baths: 1
- Garage / Parking Spaces: 3
- Days On Market: 131
- Additional Information
- County: BEXAR
- City: San Antonio
- Zipcode: 78230
- Subdivision: Elm Creek
- District: Northside
- Elementary School: Howsman
- Middle School: Hobby William P.
- High School: Clark
- Provided by: Piazza Realty Group, LLC
- Contact: Sheila Piazza
- (210) 825-4431

- DMCA Notice
-
DescriptionLuxury Living in the Exclusive Elm Creek Community Welcome to an entertainer's paradise in the prestigious gated Elm Creek neighborhood. This beautifully updated 5 bedroom, 4.5 bath estate offers approximately 6,235 sq ft of refined living space on a private 0.62 acre greenbelt lot the perfect blend of elegance, comfort, and timeless design. Grand, Sophisticated Interiors Step into a stunning foyer with soaring ceilings and an open concept layout that flows effortlessly between living, dining, and entertainment spaces. The gourmet chef's kitchen features: Quartzite & marble countertops Custom cabinetry Dual oversized islands High end appliances Perfect for both intimate meals and large scale gatherings. Multiple living areas including a formal living room, media/game room, sunroom, and library/study offer versatility for work, relaxation, or entertainment. Private Main Level Retreat The spacious primary suite is tucked away on the main floor and includes: A built in office with direct backyard access A generous walk in closet A spa inspired ensuite with garden tub, double vanities & elegant finishes Four secondary bedrooms provide excellent space for family, guests, or multi generational living, each featuring thoughtful built ins and flexible layouts. Resort Style Outdoor Oasis Your backyard sanctuary awaits with: Sparkling pool Outdoor fireplace Built in BBQ pit & full outdoor kitchen Lush greenbelt backdrop for exceptional privacy Mature trees, special lighting & an expansive brick patio Perfect for entertaining or unwinding in total tranquility. Luxury, Comfort & Convenience Additional highlights include: Marble, ceramic, tile & carpet flooring Skylights & wet bar Security system Oversized 3 car side entry garage Sprinkler system & wrought iron fencing Prime access to I 10, 410, 1604 & 281, premier shopping, dining, and the Medical Center
Features
Possible Terms
- Conventional
- FHA
- VA
- Cash
Air Conditioning
- Two Central
Apprx Age
- 42
Block
- 15738
Builder Name
- UNKNOWN
Construction
- Pre-Owned
Contract
- Exclusive Right To Sell
Days On Market
- 107
Dom
- 107
Elementary School
- Howsman
Exterior Features
- Brick
Fireplace
- One
Floor
- Carpeting
- Marble
- Laminate
Foundation
- Slab
Garage Parking
- Three Car Garage
Heating
- Central
Heating Fuel
- Electric
High School
- Clark
Home Owners Association Fee
- 528
Home Owners Association Frequency
- Quarterly
Home Owners Association Mandatory
- Mandatory
Home Owners Association Name
- ELM CREEK OWNERS ASSOCIATION
Inclusions
- Ceiling Fans
- Chandelier
- Washer Connection
- Dryer Connection
- Cook Top
- Built-In Oven
- Self-Cleaning Oven
- Microwave Oven
- Stove/Range
- Refrigerator
- Disposal
- Dishwasher
- Ice Maker Connection
- Wet Bar
- Security System (Leased)
- Garage Door Opener
- Custom Cabinets
- City Garbage service
Instdir
- Wurzbach to Elm Creek
Interior Features
- Two Living Area
Kitchen Length
- 10
Legal Desc Lot
- 31
Legal Description
- Ncb 15738 Blk Lot 31 & 32
Middle School
- Hobby William P.
Multiple HOA
- No
Neighborhood Amenities
- Controlled Access
- Park/Playground
- Sports Court
- Basketball Court
- Guarded Access
Occupancy
- Owner
Owner Lrealreb
- No
Ph To Show
- CSS
Possession
- Closing/Funding
Property Type
- Single Residential
Recent Rehab
- No
Roof
- Tile
School District
- Northside
Source Sqft
- Appsl Dist
Style
- Two Story
Total Tax
- 33089
Utility Supplier Elec
- CPS
Utility Supplier Gas
- CPS
Utility Supplier Water
- SAWS
Views
- 263
Virtual Tour Url
- https://my.matterport.com/show/?m=kxKYvsKHFjf&play=1&qs=0&nt=1&help=2&brand=0&mls=1&
Water/Sewer
- Sewer System
Window Coverings
- Some Remain
Year Built
- 1983
Property Location and Similar Properties


