
- Michaela Aden, ABR,MRP,PSA,REALTOR ®,e-PRO
- Premier Realty Group
- Mobile: 210.859.3251
- Mobile: 210.859.3251
- Mobile: 210.859.3251
- michaela3251@gmail.com
Property Photos
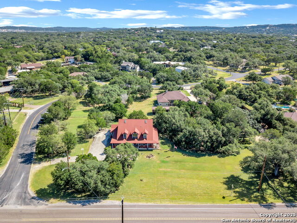

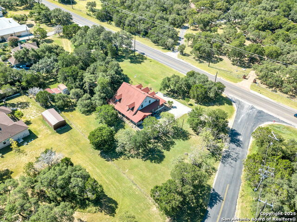
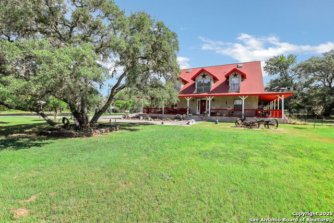
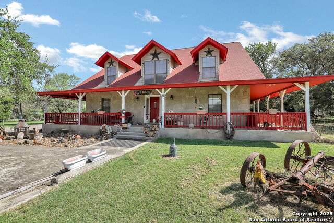
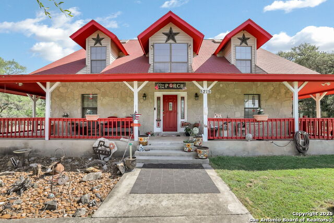
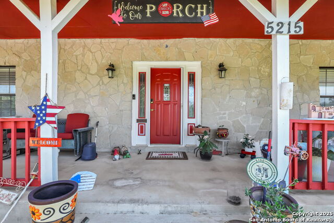
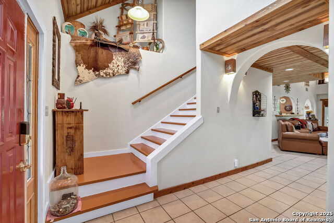
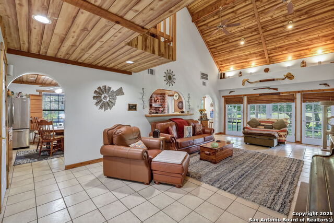
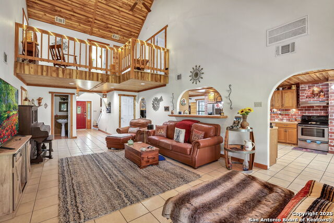
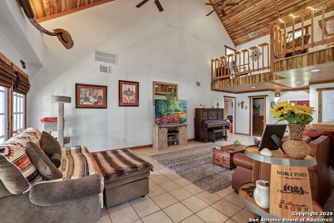
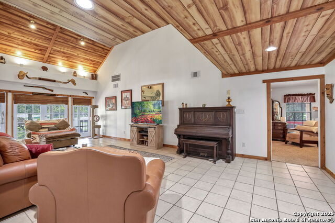
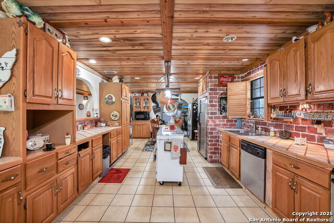
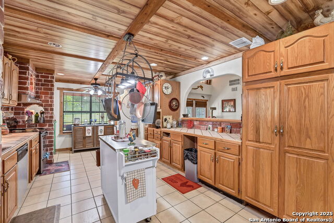
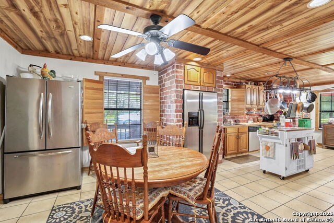
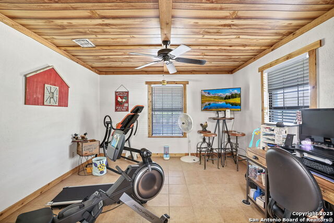
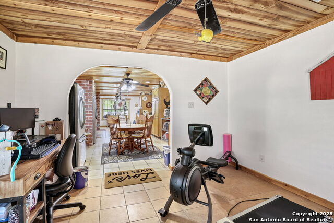
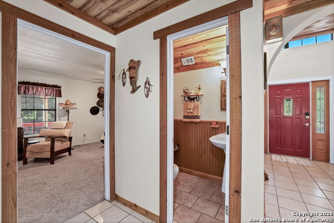
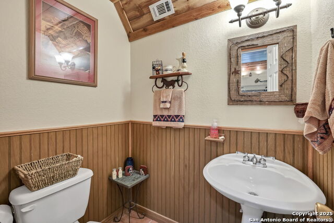
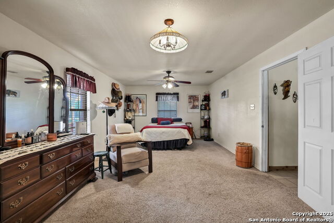
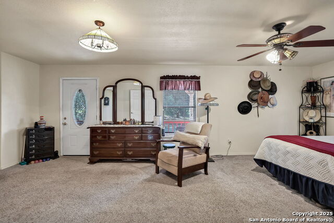
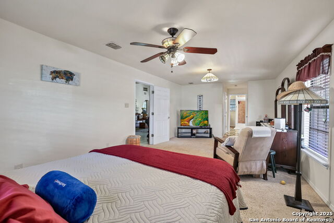
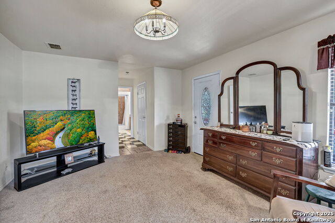
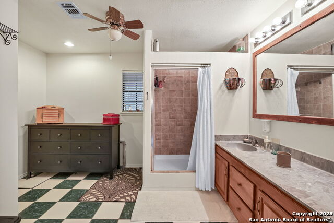
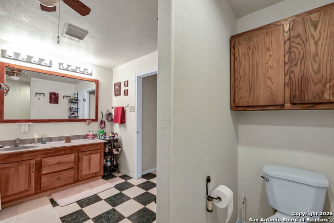
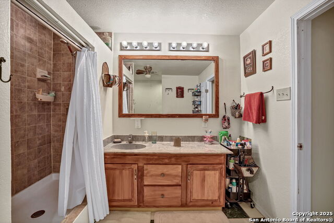
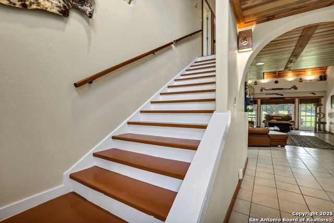
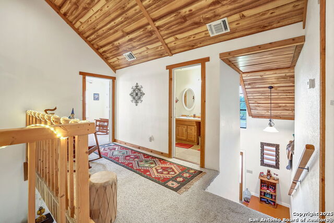
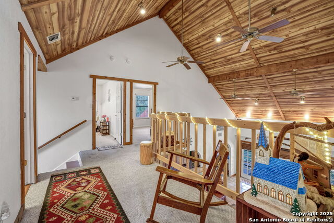
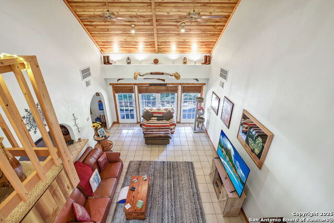
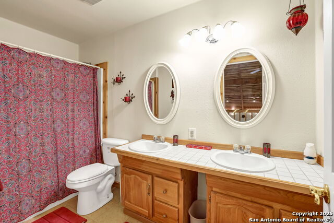
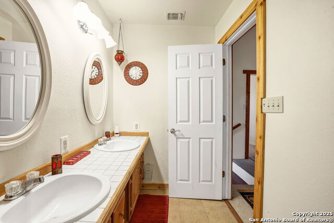
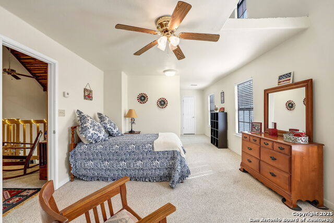
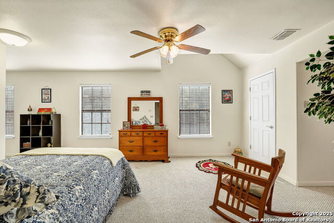
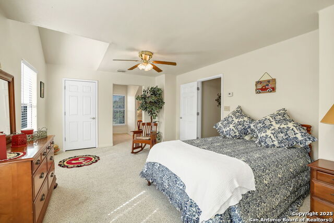
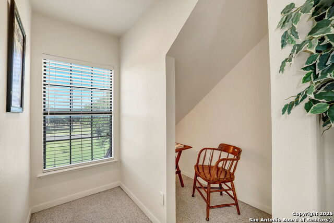
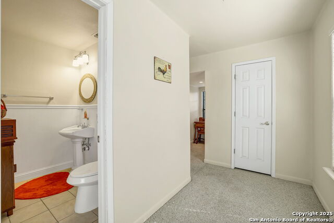
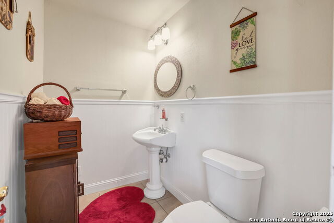
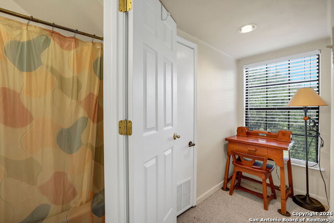
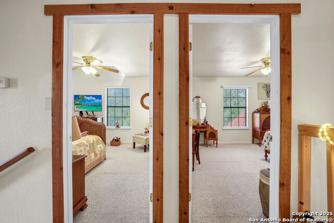
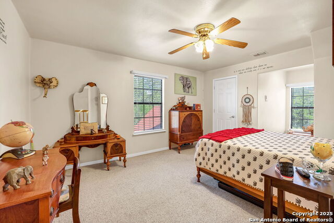
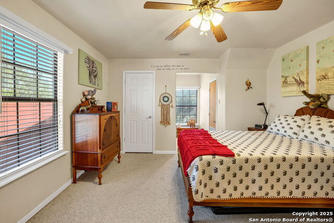
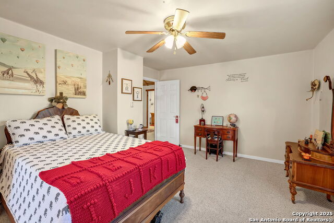
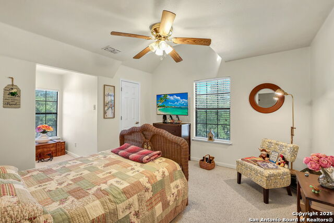
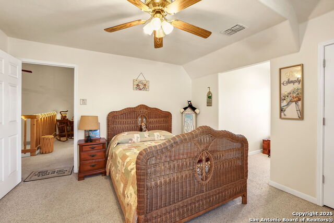
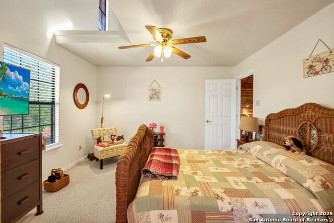
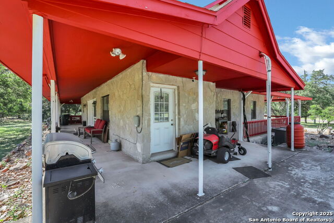
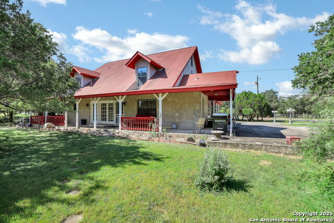
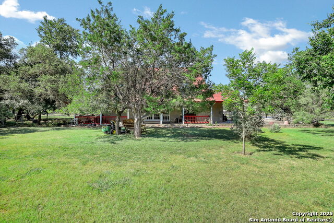
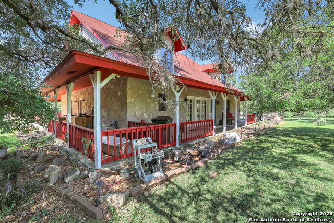
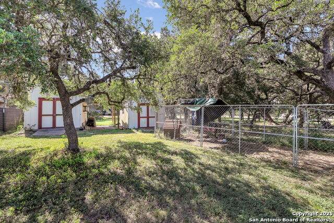
- MLS#: 1889757 ( Single Residential )
- Street Address: 5215 Fm 1863
- Viewed: 108
- Price: $575,000
- Price sqft: $198
- Waterfront: No
- Year Built: 1995
- Bldg sqft: 2898
- Bedrooms: 4
- Total Baths: 4
- Full Baths: 3
- 1/2 Baths: 1
- Garage / Parking Spaces: 1
- Days On Market: 117
- Additional Information
- County: COMAL
- City: Bulverde
- Zipcode: 78163
- Subdivision: Oak Village North
- District: Comal
- Elementary School: Johnson Ranch
- Middle School: Smiton Valley
- High School: Smiton Valley
- Provided by: Basore Real Estate
- Contact: Kendra Joseph
- (210) 452-5031

- DMCA Notice
-
DescriptionWelcome to your perfect retreat in the heart of Bulverde! Nestled on a 1.227 acre lot with mature trees and wide open space, this 4 bedroom, 3.5 bathroom home offers the perfect blend of comfort and functionality. Step inside and be captivated by the soaring ceilings with rustic natural wood shiplap and cedar cross posts, creating a warm and inviting atmosphere. The spacious kitchen has plenty of cabinet space, exposed brick, a breakfast bar, and sleek stainless steel appliances, making it a dream for home chefs and entertainers. The dining room is being used as a home office/home gym. Double primaries, one up and one down, offer versatility and plenty of options. Above two of the upstairs rooms, find 300 plus square feet of built in storage or the option of finishing the space out for a 3rd story loft. Step outside to enjoy views of the hill country from your 360 degree wrap around patio, perfect for sipping morning coffee or hosting weekend gatherings. The expansive yard features 2 sheds, mature shade trees, a large animal pen, and plenty of room to roam ideal for gardening, pets, or outdoor fun.
Features
Possible Terms
- Conventional
- FHA
- VA
- Cash
Air Conditioning
- Two Central
Apprx Age
- 30
Builder Name
- Custom builder
Construction
- Pre-Owned
Contract
- Exclusive Right To Sell
Days On Market
- 81
Dom
- 81
Elementary School
- Johnson Ranch
Exterior Features
- Stone/Rock
- Vinyl
Fireplace
- Not Applicable
Floor
- Carpeting
- Ceramic Tile
Foundation
- Slab
Garage Parking
- None/Not Applicable
Heating
- Central
Heating Fuel
- Electric
High School
- Smithson Valley
Home Owners Association Fee
- 15
Home Owners Association Frequency
- Annually
Home Owners Association Mandatory
- Mandatory
Home Owners Association Name
- OAK VILLAGE NORTH
Inclusions
- Ceiling Fans
- Washer Connection
- Dryer Connection
- Stove/Range
- Disposal
- Dishwasher
Instdir
- 281 to 1863
- East on 1863
- left on Prancing Deer
Interior Features
- One Living Area
- Separate Dining Room
- Eat-In Kitchen
- Island Kitchen
- Study/Library
- Utility Room Inside
- High Ceilings
- Cable TV Available
- High Speed Internet
- Laundry Main Level
- Walk in Closets
Kitchen Length
- 13
Legal Desc Lot
- 61
Legal Description
- Oak Village North 1
- Lot 61
Middle School
- Smithson Valley
Multiple HOA
- No
Neighborhood Amenities
- Tennis
- Park/Playground
- Sports Court
- Basketball Court
Occupancy
- Owner
Other Structures
- Shed(s)
Owner Lrealreb
- No
Ph To Show
- 210-222-2227
Possession
- Closing/Funding
Property Type
- Single Residential
Roof
- Composition
School District
- Comal
Source Sqft
- Appsl Dist
Style
- Two Story
Total Tax
- 8646.81
Utility Supplier Elec
- CPS
Utility Supplier Grbge
- WCIC
Views
- 108
Water/Sewer
- Water System
- Septic
Window Coverings
- Some Remain
Year Built
- 1995
Property Location and Similar Properties


