
- Michaela Aden, ABR,MRP,PSA,REALTOR ®,e-PRO
- Premier Realty Group
- Mobile: 210.859.3251
- Mobile: 210.859.3251
- Mobile: 210.859.3251
- michaela3251@gmail.com
Property Photos
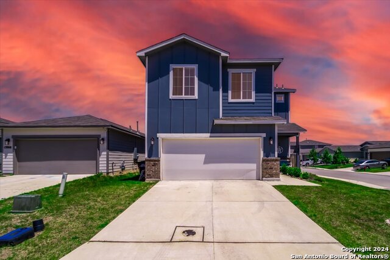

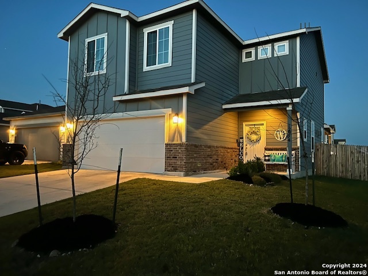
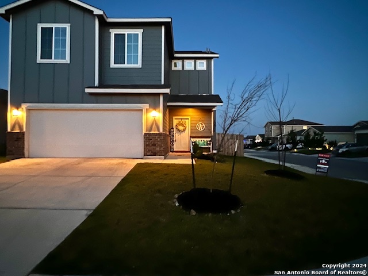
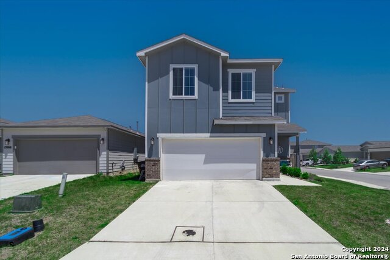
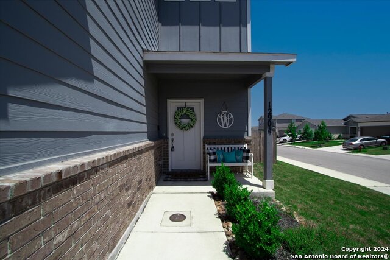
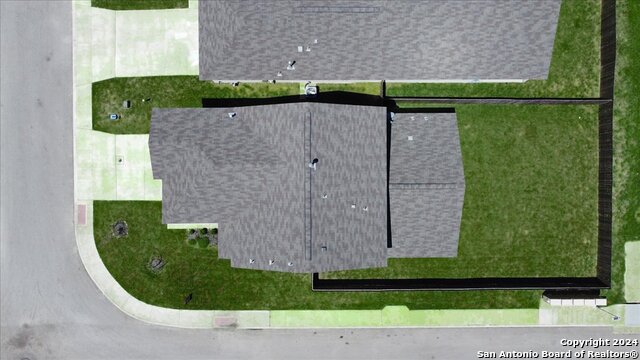
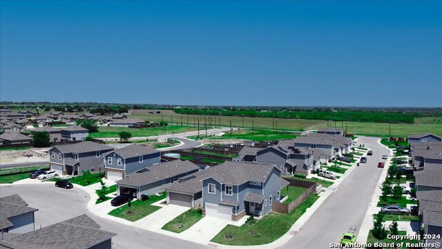
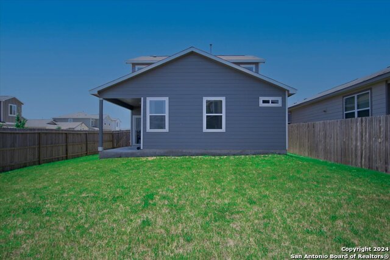
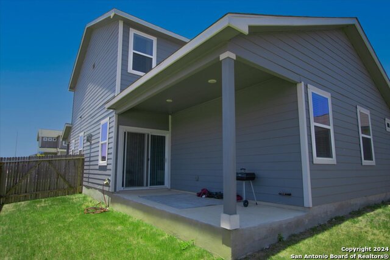
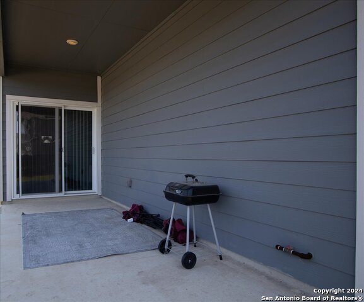
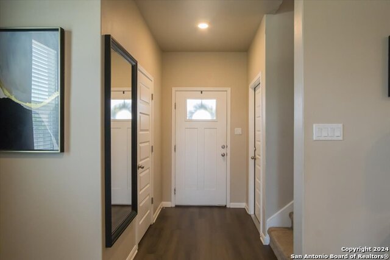
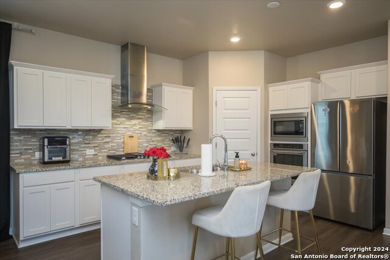
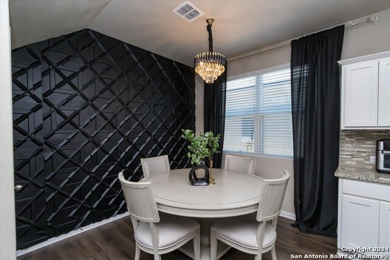
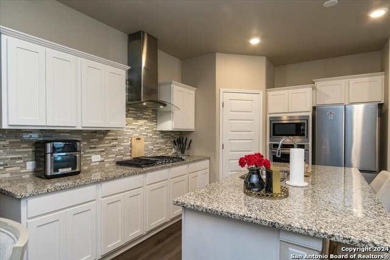
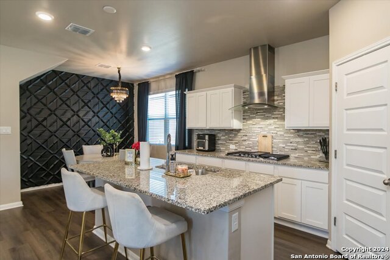
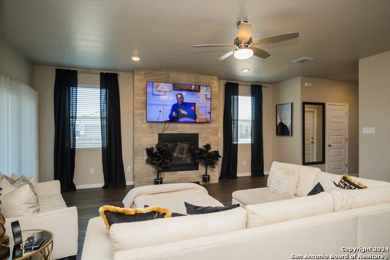
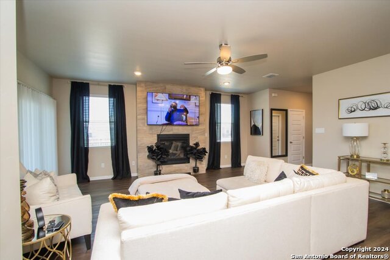
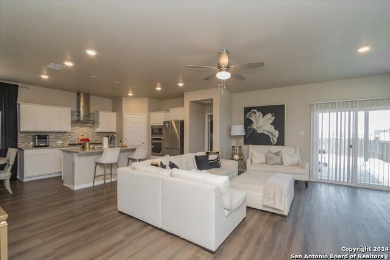
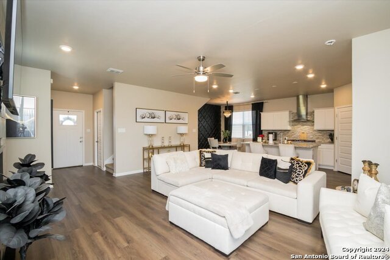
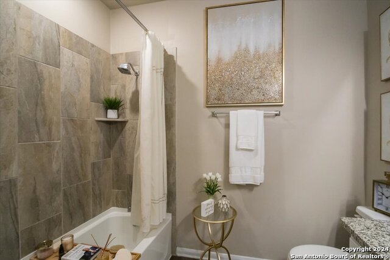
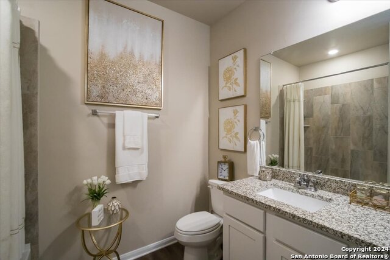
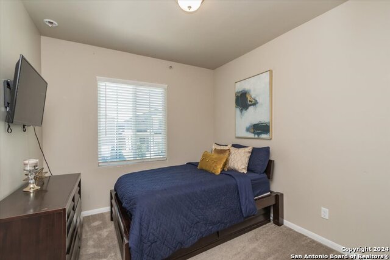
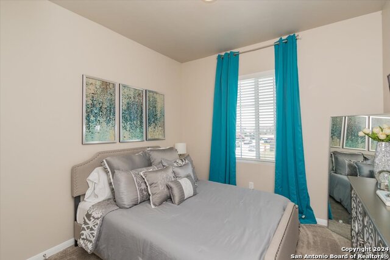
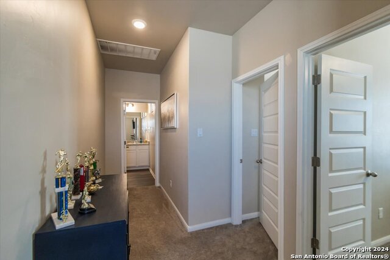
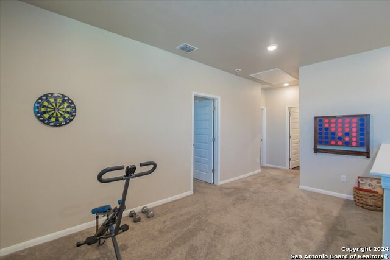
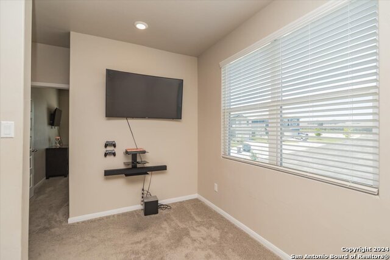
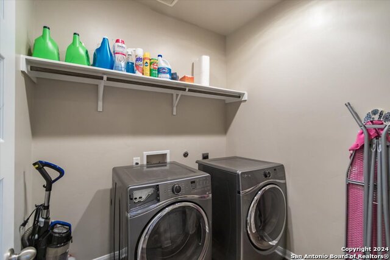
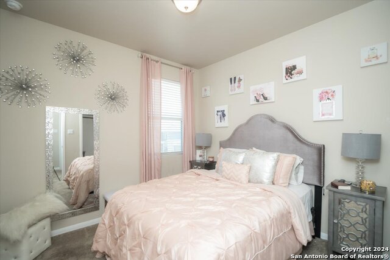
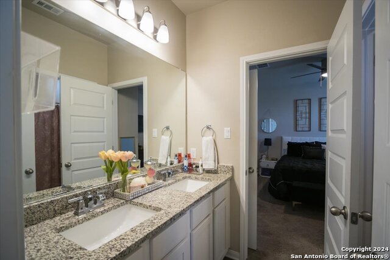
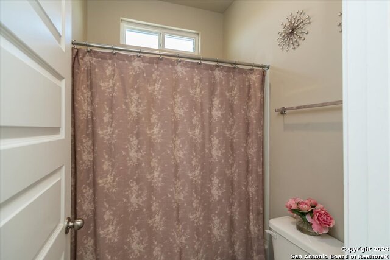
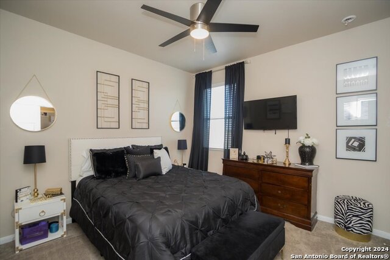
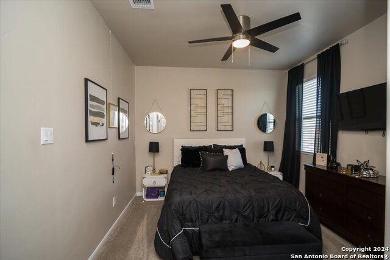
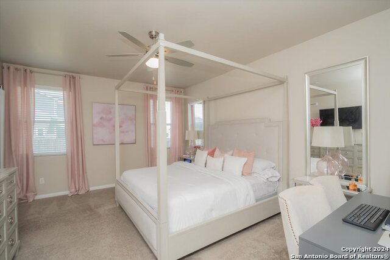
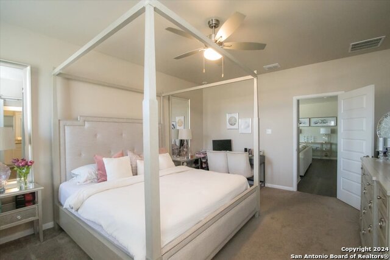
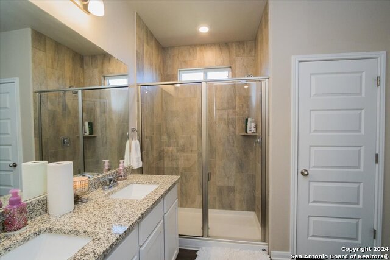
- MLS#: 1889622 ( Residential Rental )
- Street Address: 12904 Liam Ct
- Viewed: 48
- Price: $2,100
- Price sqft: $1
- Waterfront: No
- Year Built: 2021
- Bldg sqft: 2316
- Bedrooms: 5
- Total Baths: 4
- Full Baths: 3
- 1/2 Baths: 1
- Days On Market: 90
- Additional Information
- County: BEXAR
- City: St Hedwig
- Zipcode: 78152
- Subdivision: Hakes Brothers At Hunters Plac
- District: East Central I.S.D
- Elementary School: Tradition
- Middle School: Heritage
- High School: East Central
- Provided by: Patriot Realty
- Contact: Jeff Bradley
- (210) 859-4547

- DMCA Notice
-
DescriptionBeautiful open plan with a stunning kitchen, living room and master suite downstairs. Four ample bedrooms and 2 full baths upstairs along with the utility room and a loft space. Kitchen is granite and stainless steel with gas cooking. Gas heat and water heater to lower those utility bills. Everything is like new, home is only four years old! Criteria we are looking for is over 600 credit scores, 3 times the rent in income and perfect rental history. If applicants have a pet, owners prefer one pet, under 25lbs, older than 2 years. No smokers!
Features
Air Conditioning
- One Central
Application Fee
- 40
Application Form
- TAR
Apply At
- AGENT
Builder Name
- Hakes Brothers
Cleaning Deposit
- 400
Common Area Amenities
- Near Shopping
Days On Market
- 82
Dom
- 82
Elementary School
- Tradition
Exterior Features
- Cement Fiber
Fireplace
- Living Room
Flooring
- Carpeting
- Vinyl
Foundation
- Slab
Garage Parking
- Two Car Garage
Heating
- Central
Heating Fuel
- Natural Gas
High School
- East Central
Inclusions
- Ceiling Fans
- Chandelier
- Washer Connection
- Dryer Connection
- Cook Top
- Built-In Oven
- Microwave Oven
- Disposal
- Dishwasher
- Ice Maker Connection
- Gas Water Heater
- Garage Door Opener
Instdir
- FM 1518 to Abbott Rd
- left on Ivy Path
- left on Liam Ct.
Interior Features
- Two Living Area
- Island Kitchen
- Breakfast Bar
- Walk-In Pantry
- Loft
- Utility Room Inside
- 1st Floor Lvl/No Steps
- High Ceilings
- Open Floor Plan
- Cable TV Available
- High Speed Internet
- Laundry Upper Level
- Walk in Closets
Kitchen Length
- 13
Legal Description
- CB 5086A (HUNTERS PLACE UT-1)
- BLOCK 8 LOT 13 2021-CREATED P
Max Num Of Months
- 12
Middle School
- Heritage
Min Num Of Months
- 10
Miscellaneous
- Broker-Manager
Occupancy
- Owner
Owner Lrealreb
- No
Personal Checks Accepted
- Yes
Pet Deposit
- 300
Ph To Show
- 210-222-2227
Property Type
- Residential Rental
Roof
- Composition
Salerent
- For Rent
School District
- East Central I.S.D
Section 8 Qualified
- No
Security Deposit
- 2300
Source Sqft
- Appsl Dist
Style
- Traditional
Tenant Pays
- Gas/Electric
- Water/Sewer
- Garbage Pickup
Utility Supplier Elec
- CPS
Utility Supplier Gas
- Centric
Utility Supplier Grbge
- Tiger
Utility Supplier Sewer
- SARA
Utility Supplier Water
- SUD
Views
- 48
Water/Sewer
- Water System
- Sewer System
Window Coverings
- Some Remain
Year Built
- 2021
Property Location and Similar Properties


