
- Michaela Aden, ABR,MRP,PSA,REALTOR ®,e-PRO
- Premier Realty Group
- Mobile: 210.859.3251
- Mobile: 210.859.3251
- Mobile: 210.859.3251
- michaela3251@gmail.com
Property Photos
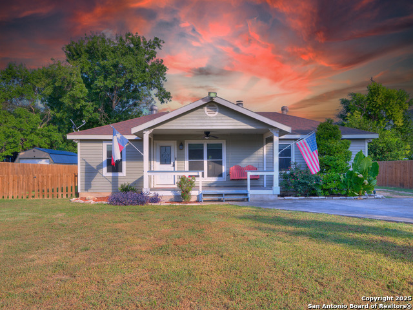

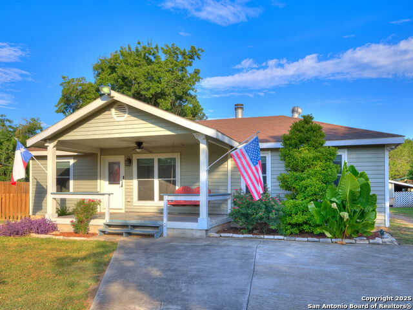
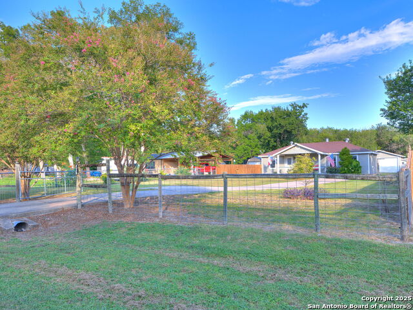
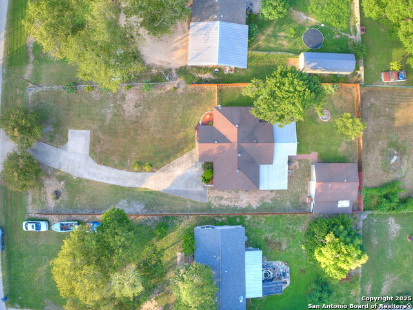
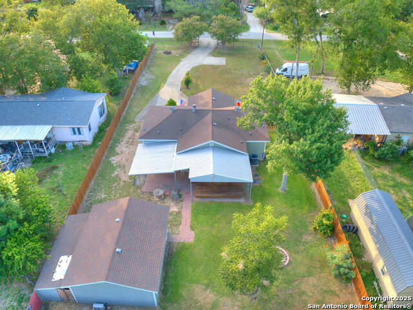
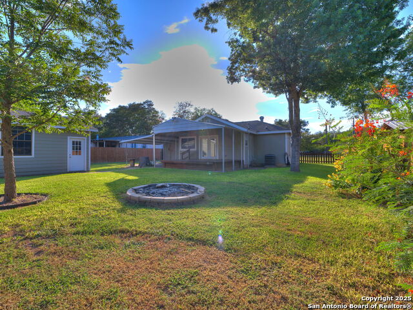
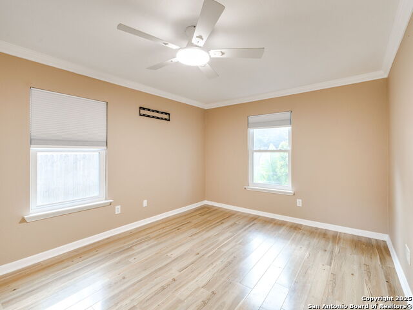
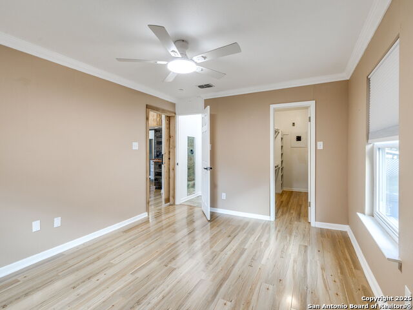
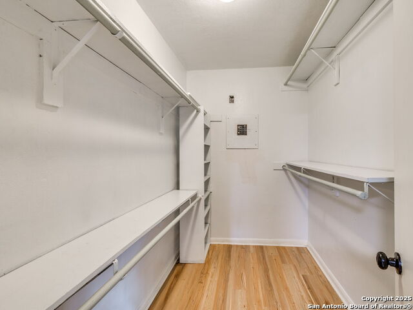
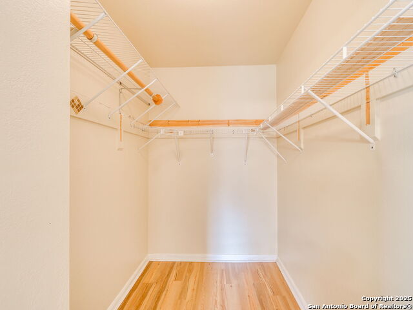
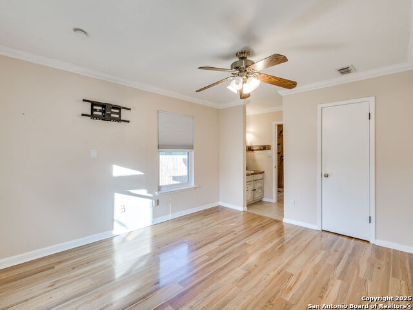
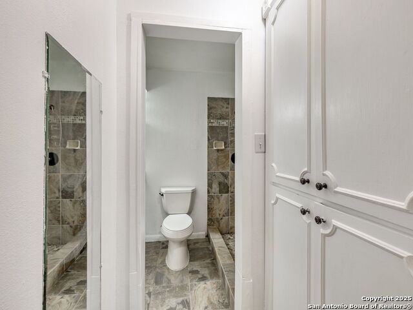
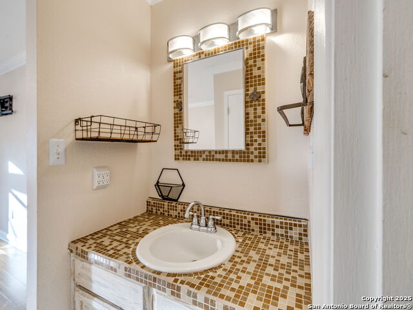
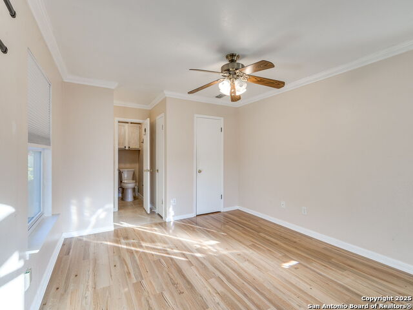
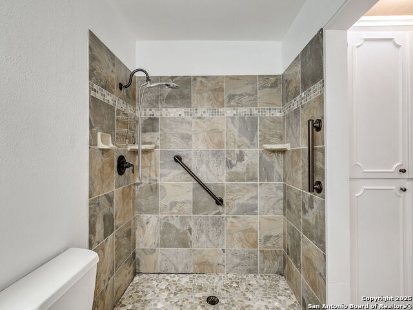
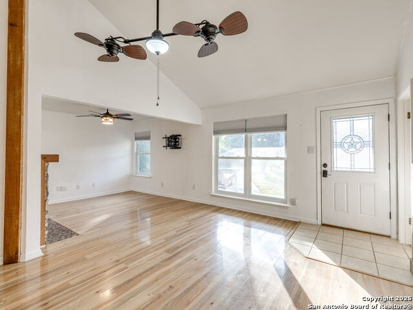
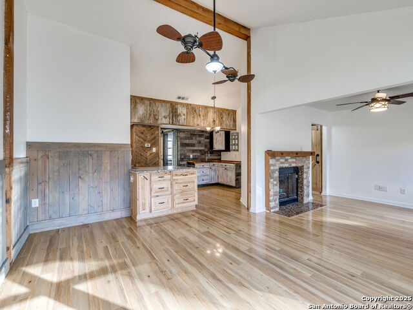
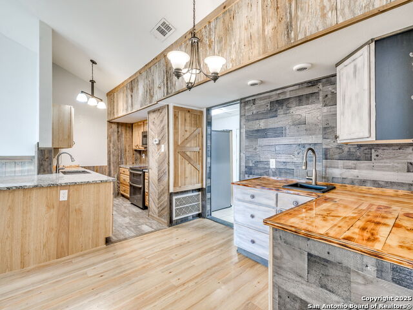
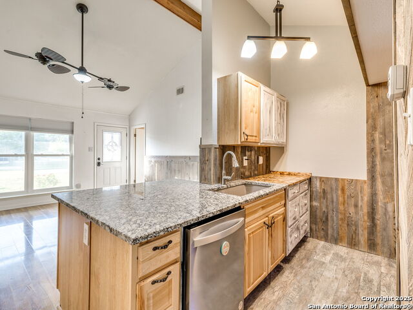
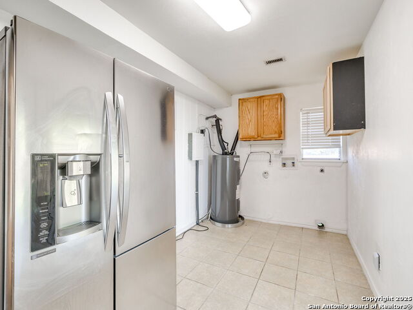
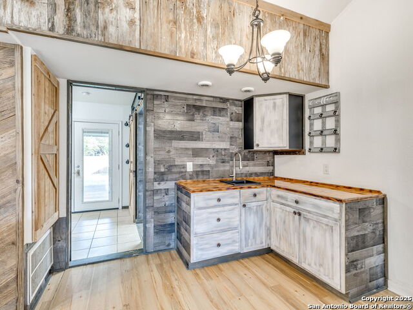
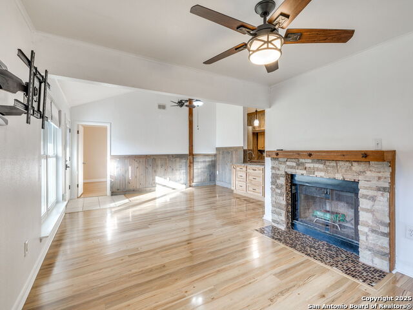
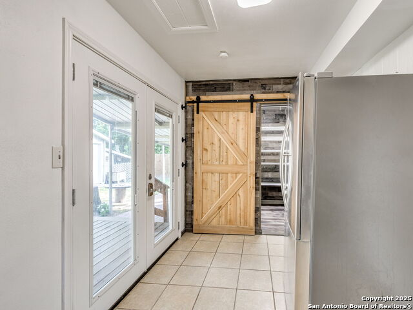
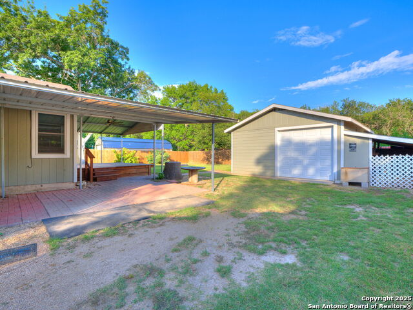
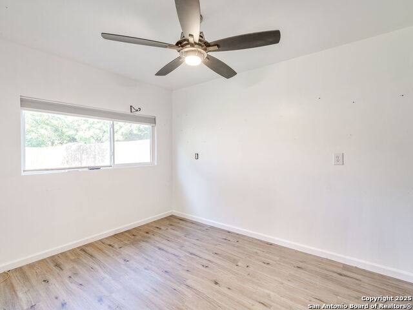
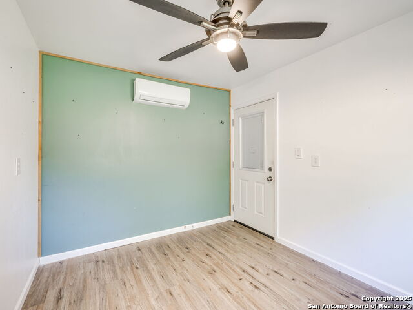
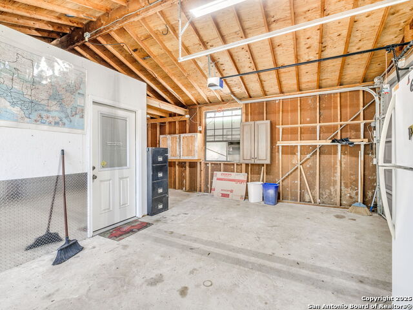
- MLS#: 1889588 ( Single Residential )
- Street Address: 435 Woodcreek Cir
- Viewed: 20
- Price: $234,999
- Price sqft: $193
- Waterfront: No
- Year Built: 1986
- Bldg sqft: 1216
- Bedrooms: 2
- Total Baths: 2
- Full Baths: 2
- Garage / Parking Spaces: 1
- Days On Market: 73
- Additional Information
- County: GUADALUPE
- City: McQueeney
- Zipcode: 78123
- Subdivision: Woodcreek
- District: Seguin
- Elementary School: Seguin
- Middle School: Seguin
- High School: Seguin
- Provided by: Keller Williams Heritage
- Contact: Shannon Aulds
- (210) 724-2798

- DMCA Notice
-
DescriptionTake a look at this adorable 2 bedroom 2 full bath home in McQueeney, on .38's of an acre that is fully fenced with a gate and paved driveway. The beautiful covered front porch offers a porch swing to enjoy the view of the beautiful front yard. The back porch is also covered with ample room for an outdoor dining space to enjoy bbq's and family gatherings. Both baths offer plenty of storage and walk in fully tiled showers & both bedrooms have large walk in closets. The Livingroom has a wood burning fireplace for you to cozy up to in the winter. The kitchen has plenty of counter & cabinet space and right across is the wet bar, this would be a great place for a coffee bar. The utility room is right behind the kitchen and that's where you'll find the washer and dryer connections as well as a full sized refrigerator & next to that is a large pantry with shelving, could be used as a pantry or a small office. The Garage has a full size refrigerator & offers plenty of space for your tools and lawn equipment, there is a custom built office space with a mini split and locking door. Roof was replaced in 2015, the septic was pumped 4yrs ago, water heater was replaced July 2025. 2 refrigerator's & the fireproof filing cabinet in the shop will remain.
Features
Possible Terms
- Conventional
- FHA
- Cash
Air Conditioning
- One Central
Apprx Age
- 39
Builder Name
- unknown
Construction
- Pre-Owned
Contract
- Exclusive Right To Sell
Days On Market
- 70
Currently Being Leased
- No
Dom
- 70
Elementary School
- Seguin
Exterior Features
- Cement Fiber
Fireplace
- One
- Living Room
Floor
- Vinyl
Garage Parking
- Detached
Heating
- Central
Heating Fuel
- Electric
High School
- Seguin
Home Owners Association Mandatory
- None
Inclusions
- Ceiling Fans
- Washer Connection
- Dryer Connection
- Built-In Oven
- Microwave Oven
- Stove/Range
- Refrigerator
- Dishwasher
- Wet Bar
- Smoke Alarm
- Electric Water Heater
- Smooth Cooktop
- Solid Counter Tops
- City Garbage service
Instdir
- Coming from 35n exit 725
- follow all the way to Terminal Loop Road take a left at the light
- follow to Gallagher 7 turn left on Gallagher
- then left on Woodcreek Circle.
Interior Features
- One Living Area
- Liv/Din Combo
- Walk-In Pantry
- Study/Library
- Utility Room Inside
- Open Floor Plan
- All Bedrooms Downstairs
- Laundry Main Level
- Walk in Closets
Legal Desc Lot
- 92
Legal Description
- Lot: 92 Blk: Addn: Woodcreek 0.3857 Acre
Lot Description
- County VIew
- Level
Lot Improvements
- Street Paved
- Asphalt
Middle School
- Seguin
Neighborhood Amenities
- None
Occupancy
- Vacant
Owner Lrealreb
- No
Ph To Show
- 210-222-2222
Possession
- Closing/Funding
Property Type
- Single Residential
Recent Rehab
- No
Roof
- Composition
School District
- Seguin
Source Sqft
- Appsl Dist
Style
- One Story
Total Tax
- 3274
Utility Supplier Elec
- GVEC
Utility Supplier Grbge
- Waste Manag
Utility Supplier Other
- spectrum
Utility Supplier Water
- Green Valley
Views
- 20
Water/Sewer
- Septic
Window Coverings
- All Remain
Year Built
- 1986
Property Location and Similar Properties


