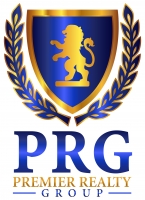
- Michaela Aden, ABR,MRP,PSA,REALTOR ®,e-PRO
- Premier Realty Group
- Mobile: 210.859.3251
- Mobile: 210.859.3251
- Mobile: 210.859.3251
- michaela3251@gmail.com
Property Photos
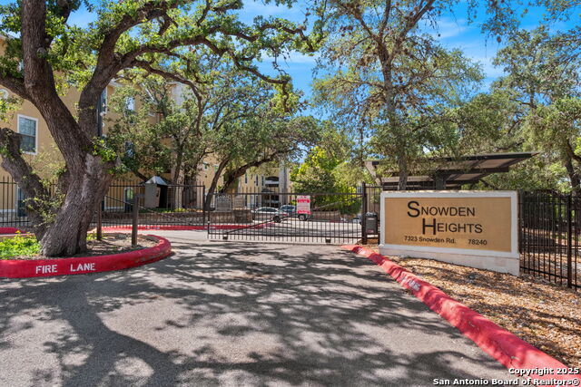

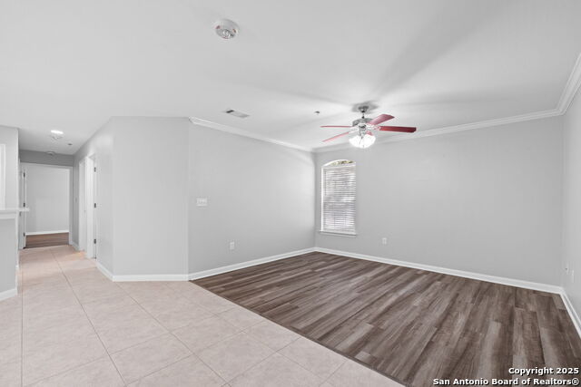
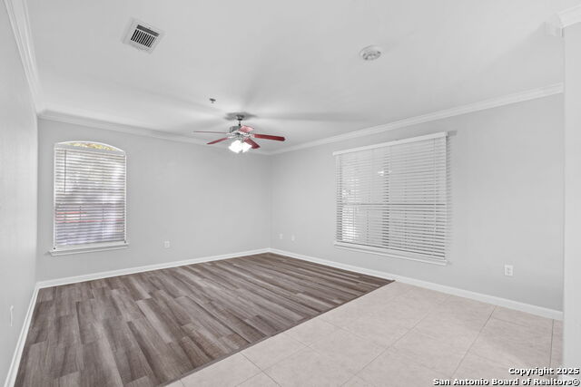
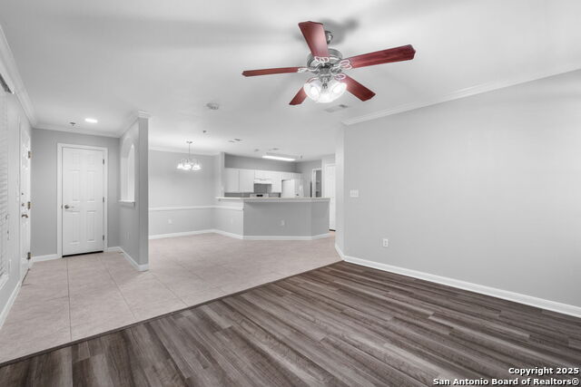
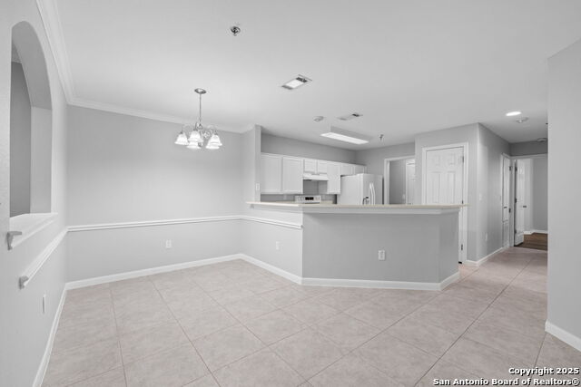
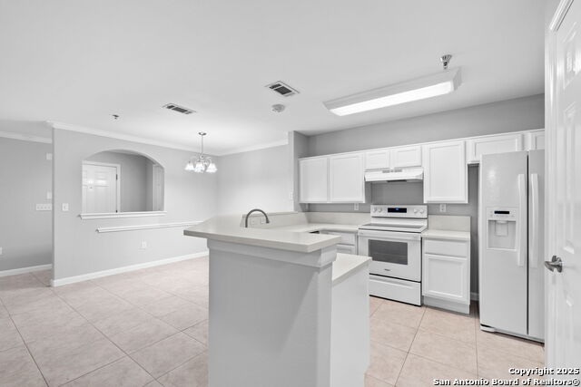
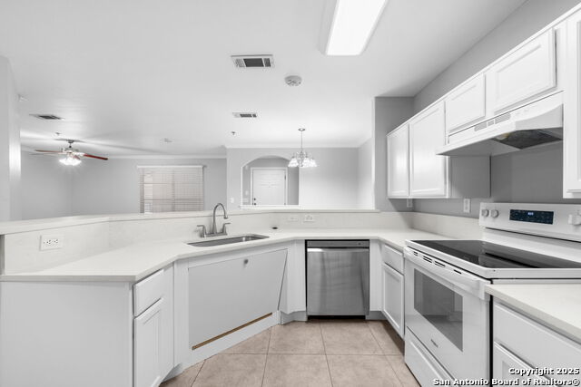
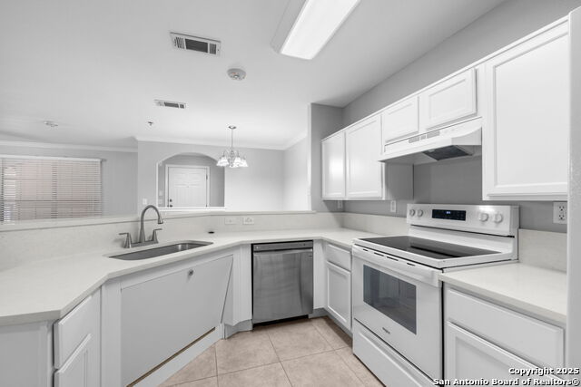
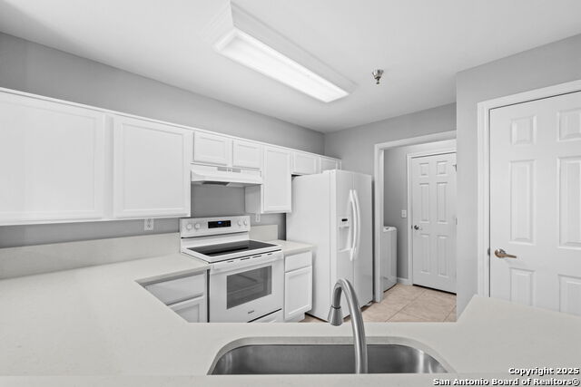
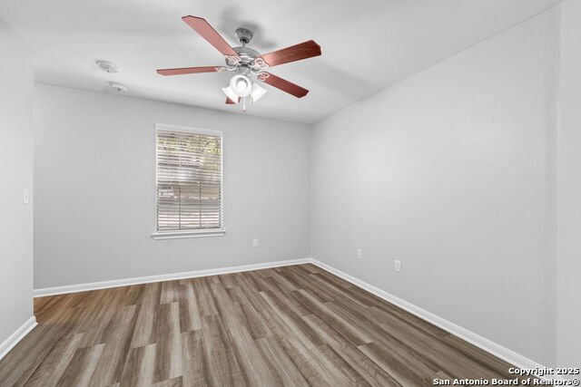
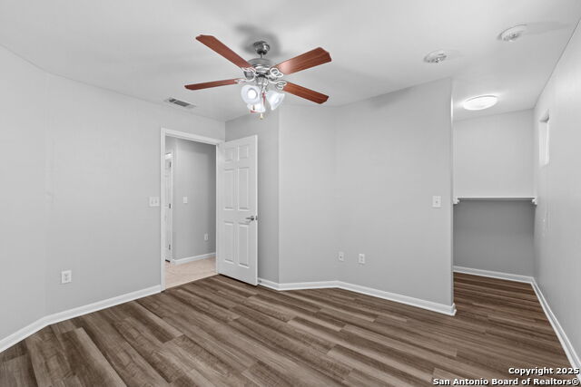
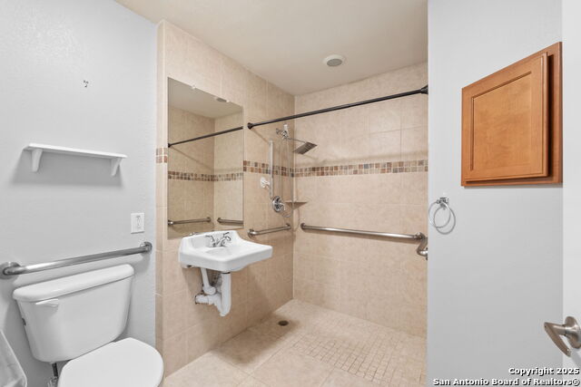
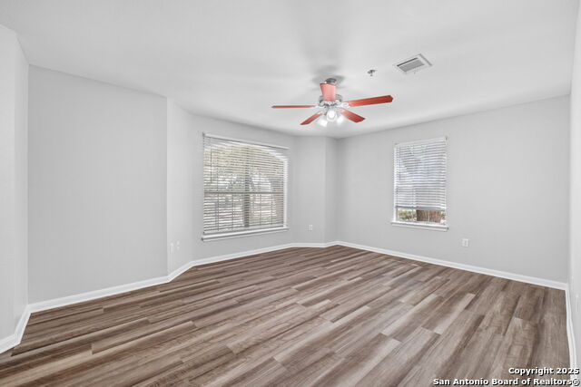
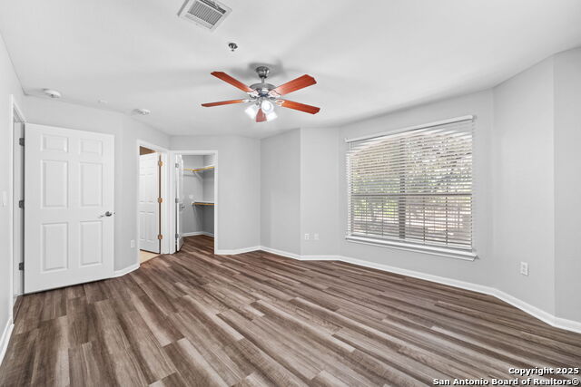
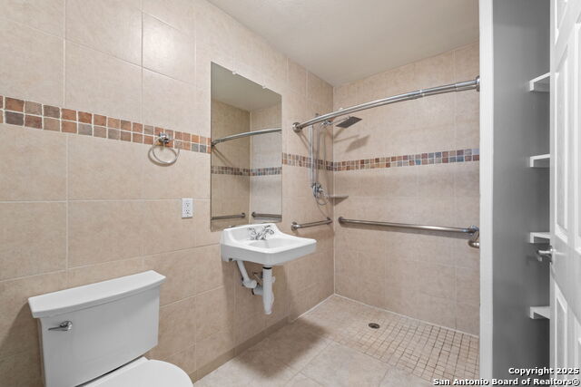
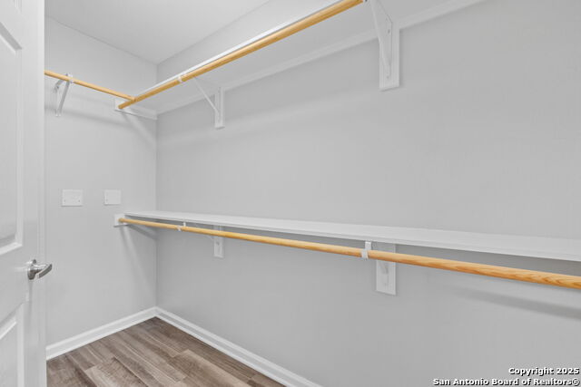
- MLS#: 1889486 ( Condominium/Townhome )
- Street Address: 7323 Snowden 1101
- Viewed: 37
- Price: $185,000
- Price sqft: $167
- Waterfront: No
- Year Built: 2007
- Bldg sqft: 1106
- Bedrooms: 2
- Total Baths: 2
- Full Baths: 2
- Garage / Parking Spaces: 1
- Days On Market: 88
- Additional Information
- County: BEXAR
- City: San Antonio
- Zipcode: 78240
- Subdivision: Snowden Heights Condominium
- Building: Snowden Heights Condominiums
- District: Northside
- Elementary School: Oak Hills Terrace
- Middle School: Neff Pat
- High School: Marshall
- Provided by: Keller Williams Legacy
- Contact: Latrisa Wyatt
- (210) 505-4244

- DMCA Notice
-
DescriptionBeautifully updated 1st Floor Condo located in a gated community in the Heart of San Antonio's Medical Center. This Move In Ready unit features an Open Design with Brand New Luxury Vinyl Plank Flooring and Ceramic Tile No Carpet anywhere! Enjoy the ease and convenience of Assigned Covered Parking and a prime location with quick access to Shopping, Dining, Entertainment, and major hospitals. The Bright and Spacious layout offers a comfortable and low maintenance lifestyle, perfect for Professionals, Students, or anyone seeking a stylish home close to everything. Don't miss this opportunity to own a well maintained condo in a Highly Desirable area!
Features
Possible Terms
- Conventional
- FHA
- VA
- Cash
Accessibility
- Grab Bars in Bathroom(s)
- No Carpet
- Ramped Entrance
- No Steps Down
- Near Bus Line
- No Stairs
- First Floor Bath
- First Floor Bedroom
- Disabled Parking
- Ramp - Main Level
- Wheelchair Accessible
Air Conditioning
- One Central
Apprx Age
- 18
Block
- BLDG
Builder Name
- Unknown
Common Area Amenities
- Not Applicable
Condominium Management
- Off-Site Management
Construction
- Pre-Owned
Contract
- Exclusive Right To Sell
Days On Market
- 87
Currently Being Leased
- No
Dom
- 87
Elementary School
- Oak Hills Terrace
Exterior Features
- Stucco
Fee Includes
- Some Utilities
Fireplace
- Not Applicable
Floor
- Ceramic Tile
- Vinyl
Garage Parking
- None/Not Applicable
Heating
- Central
Heating Fuel
- Electric
High School
- Marshall
Home Owners Association Fee
- 300
Home Owners Association Frequency
- Monthly
Home Owners Association Mandatory
- Mandatory
Home Owners Association Name
- SNOWDEN HEIGHTS HOA
Inclusions
- Washer
- Dryer
- Stove/Range
- Refrigerator
- Disposal
- Dishwasher
- Smooth Cooktop
Instdir
- Go through the gate and go straight
- make a right at the end then make an immediate right. Parking can be on any unnumbered space or space #43 which is the units. Go all the way closest to the street to find building #1.
Interior Features
- One Living Area
- Separate Dining Room
- Walk-In Pantry
- 1st Floort Level/No Steps
- Open Floor Plan
- Cable TV Available
- All Bedrooms Downstairs
- Laundry Room
- Walk In Closets
Kitchen Length
- 15
Legal Desc Lot
- 1101
Legal Description
- Ncb 11609 (Snowden Heights Condominiums)
- Bldg 1 Unit 1101 2
Middle School
- Neff Pat
Multiple HOA
- No
Occupancy
- Vacant
Owner Lrealreb
- No
Ph To Show
- 210-222-2227
Possession
- Closing/Funding
Property Type
- Condominium/Townhome
School District
- Northside
Security
- Controlled Access
Source Sqft
- Appsl Dist
Total Tax
- 4038
Unit Number
- 1101
Utility Supplier Elec
- CPS
Utility Supplier Grbge
- HOA
Utility Supplier Sewer
- HOA
Utility Supplier Water
- HOA
Views
- 37
Window Coverings
- All Remain
Year Built
- 2007
Property Location and Similar Properties


