
- Michaela Aden, ABR,MRP,PSA,REALTOR ®,e-PRO
- Premier Realty Group
- Mobile: 210.859.3251
- Mobile: 210.859.3251
- Mobile: 210.859.3251
- michaela3251@gmail.com
Property Photos
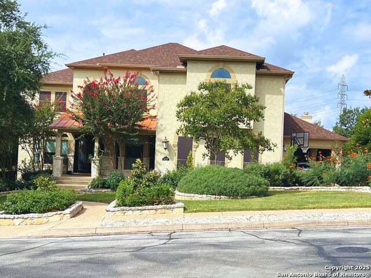

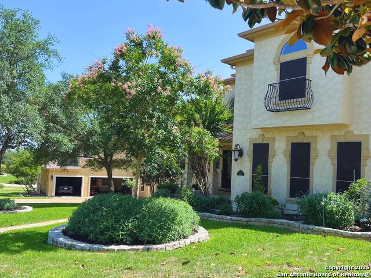
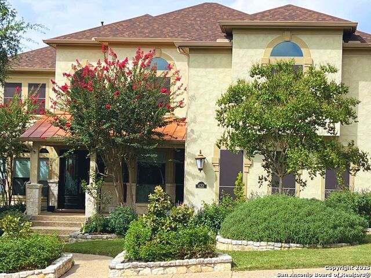
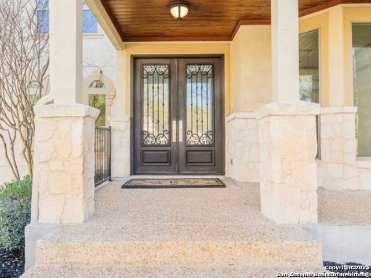
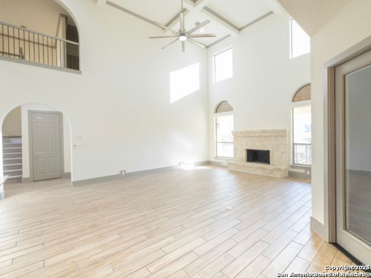
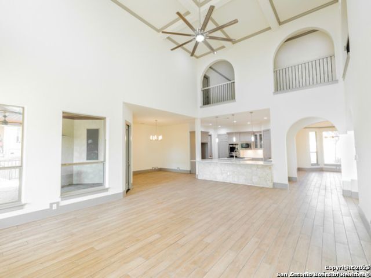
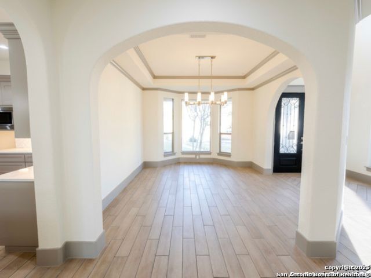
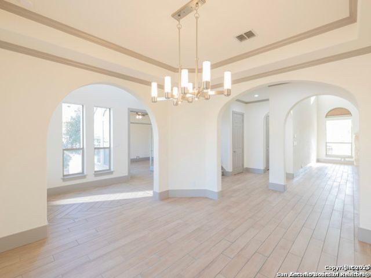
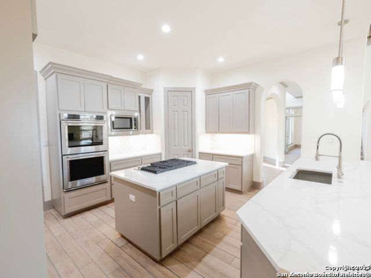
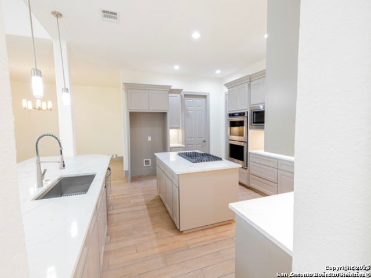
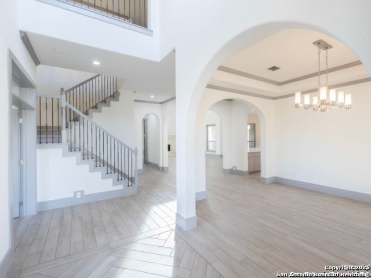
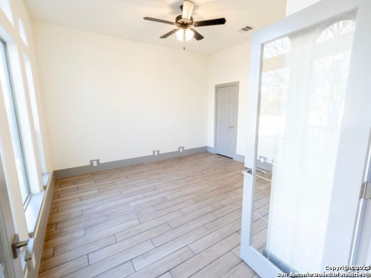
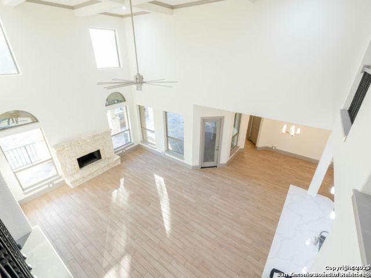
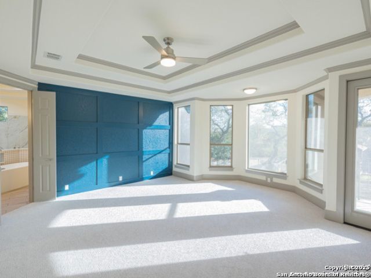
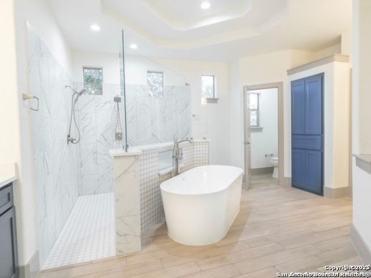
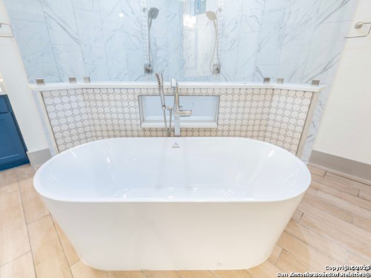
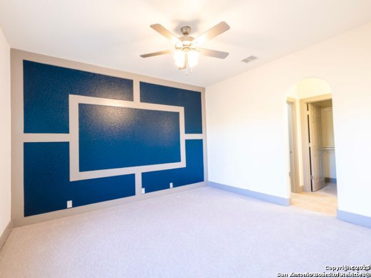
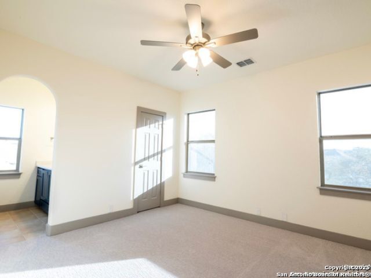
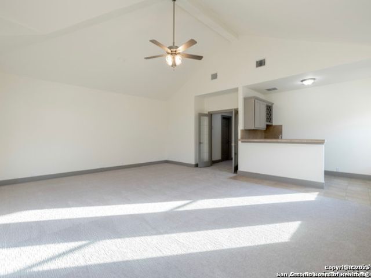
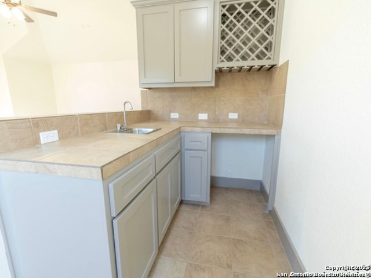
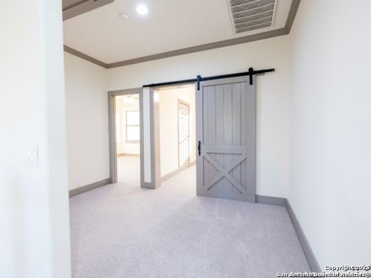
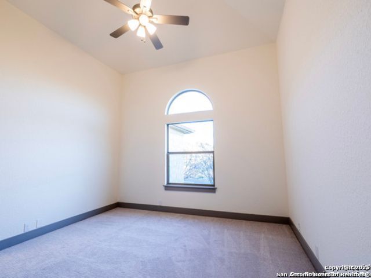
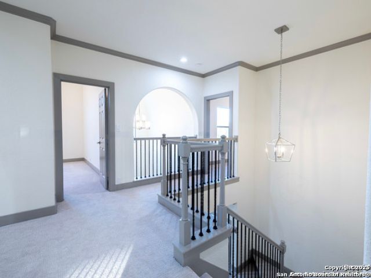
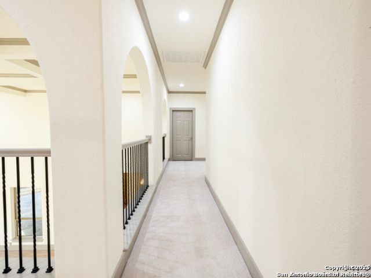
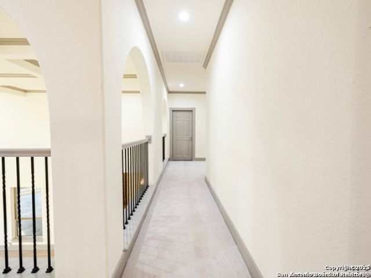
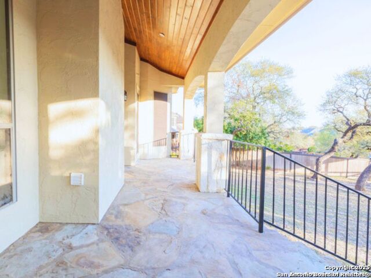
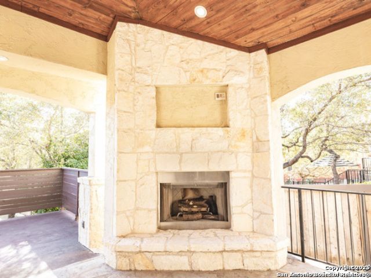
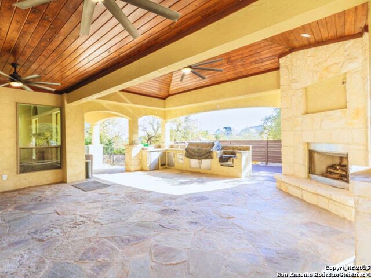
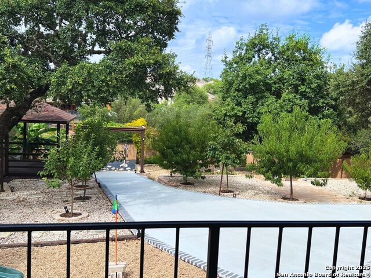
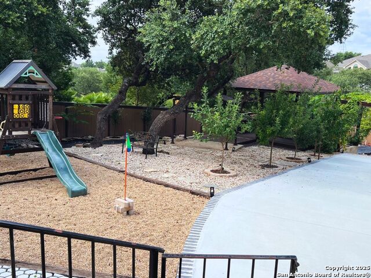
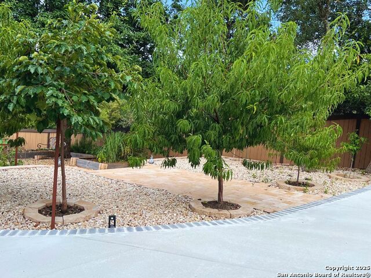
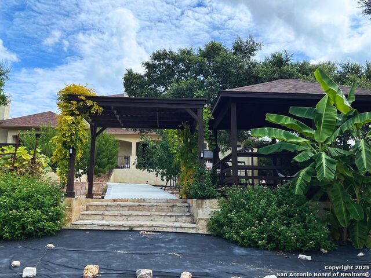
- MLS#: 1889424 ( Single Residential )
- Street Address: 422 Ruidosa Downs
- Viewed: 63
- Price: $1,189,000
- Price sqft: $263
- Waterfront: No
- Year Built: 2006
- Bldg sqft: 4519
- Bedrooms: 4
- Total Baths: 5
- Full Baths: 3
- 1/2 Baths: 2
- Garage / Parking Spaces: 3
- Days On Market: 35
- Additional Information
- County: BEXAR
- City: Helotes
- Zipcode: 78023
- Subdivision: Sonoma Ranch
- District: Northside
- Elementary School: Beard
- Middle School: Gus Garcia
- High School: Louis D Brandeis
- Provided by: Stonepoint Properties Inc
- Contact: Shelly S Williams
- (575) 491-8698

- DMCA Notice
-
DescriptionWelcome to this stunning 4,520 sq ft Mediterranean style home nestled in the highly sought after, gated Sonoma Ranch community in Helotes! Surrounded by large, mature trees and set on a spacious lot, this property boasts a huge backyard with a jungle gym perfect for little ones to play and explore. Enjoy peace of mind with a newer roof, new AC system, and a recently installed sprinkler system, all designed for comfort and efficiency. The backyard is a true oasis, featuring an abundance of fruit trees for fresh, homegrown treats year round. Step inside to discover an open, airy floor plan designed for both comfortable living and effortless entertaining. The home features four generous bedrooms, including a luxurious master suite conveniently located downstairs, three full baths, plus two half baths. You'll love the dedicated study/office ideal for working from home as well as a large game room for family fun or hosting guests. The show stopping outdoor patio features a full outdoor kitchen, making it an entertainer's dream! Enjoy weekends grilling with friends or relaxing under the shade of mature trees. The unique 3 car split garage offers plenty of space for vehicles and storage. Located in a community known for its fantastic amenities and top rated schools, this home truly has it all. Plus, you're just minutes from SeaWorld, Fiesta Texas, and a fantastic variety of shopping and restaurants, making this location as convenient as it is beautiful. Special Offer: When you finance your new home with Glass Mortgage Group, you could receive up to $10,000 towards your closing costs! New photos coming soon don't miss your chance to experience luxury living in Sonoma Ranch!
Features
Possible Terms
- Conventional
- FHA
- VA
- TX Vet
- Cash
- Other
Air Conditioning
- Two Central
Apprx Age
- 19
Block
- 11
Builder Name
- McNair
Construction
- Pre-Owned
Contract
- Exclusive Right To Sell
Days On Market
- 19
Currently Being Leased
- No
Dom
- 19
Elementary School
- Beard
Exterior Features
- 4 Sides Masonry
Fireplace
- One
- Living Room
Floor
- Carpeting
- Ceramic Tile
Foundation
- Slab
Garage Parking
- Three Car Garage
Heating
- Central
Heating Fuel
- Electric
High School
- Louis D Brandeis
Home Owners Association Fee
- 796
Home Owners Association Frequency
- Annually
Home Owners Association Mandatory
- Mandatory
Home Owners Association Name
- SONOMA RANCH HOA
Inclusions
- Ceiling Fans
- Washer Connection
- Dryer Connection
- Washer
- Dryer
- Cook Top
- Built-In Oven
- Microwave Oven
- Disposal
- Dishwasher
- Wet Bar
- Vent Fan
- Smoke Alarm
- Electric Water Heater
- Garage Door Opener
- Solid Counter Tops
Instdir
- From 1604 n take Kyle Seale Pkwy turn right
- then a left on Ruidosa Downs Home is on the Left.
Interior Features
- One Living Area
- Separate Dining Room
- Island Kitchen
- Walk-In Pantry
- Study/Library
- Game Room
- High Ceilings
- Open Floor Plan
- Cable TV Available
- High Speed Internet
- Laundry Main Level
- Laundry Room
- Walk in Closets
Kitchen Length
- 16
Legal Desc Lot
- 56
Legal Description
- Cb 4544A Blk 11 Lot 56 Sonoma Ranch Ut-3C P.U.D.
Middle School
- Gus Garcia
Multiple HOA
- No
Neighborhood Amenities
- Controlled Access
- Pool
- Tennis
- Clubhouse
- Park/Playground
- Sports Court
Occupancy
- Owner
Owner Lrealreb
- No
Ph To Show
- 2102222227
Possession
- Closing/Funding
Property Type
- Single Residential
Recent Rehab
- No
Roof
- Composition
School District
- Northside
Source Sqft
- Appsl Dist
Style
- Two Story
- Mediterranean
Total Tax
- 20730.66
Views
- 63
Water/Sewer
- City
Window Coverings
- Some Remain
Year Built
- 2006
Property Location and Similar Properties


