
- Michaela Aden, ABR,MRP,PSA,REALTOR ®,e-PRO
- Premier Realty Group
- Mobile: 210.859.3251
- Mobile: 210.859.3251
- Mobile: 210.859.3251
- michaela3251@gmail.com
Property Photos
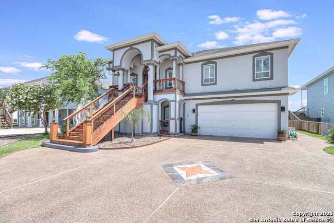

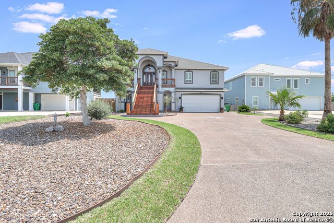
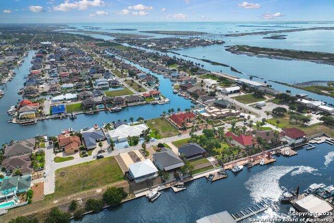
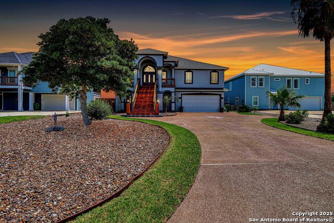
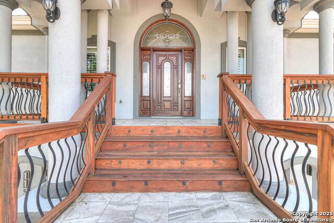
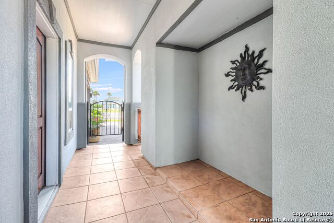
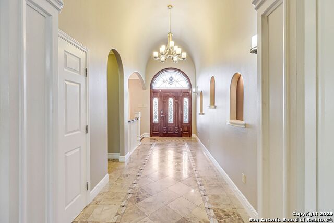
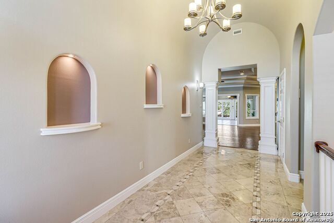
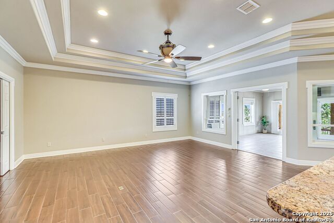
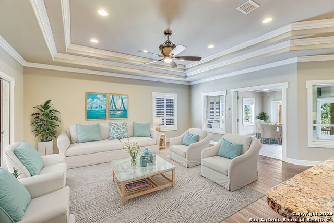
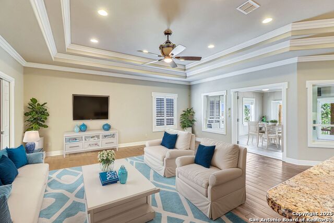
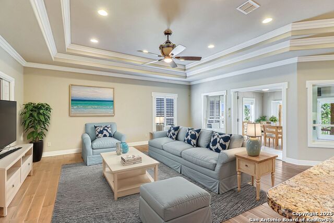
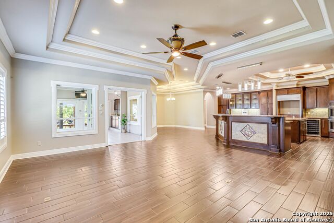
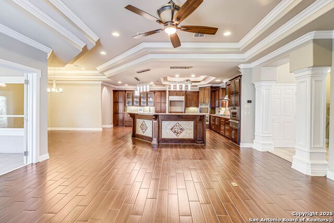
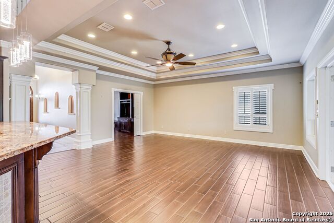
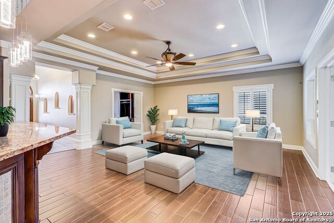
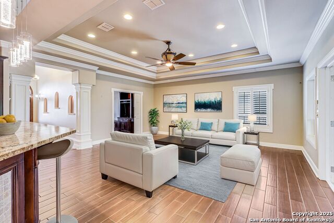
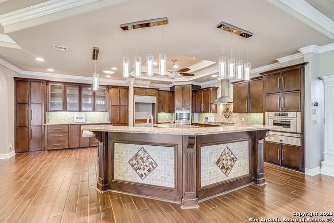
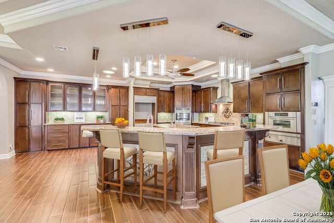
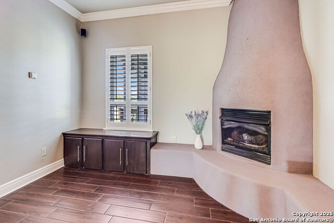
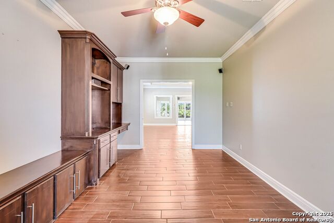
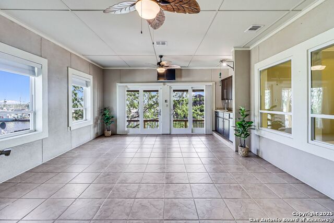
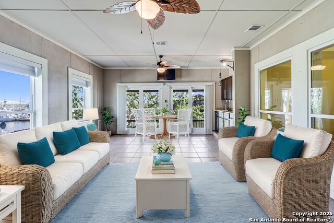
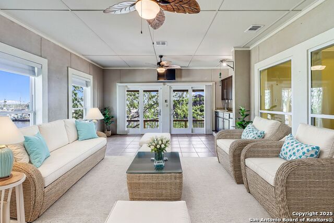
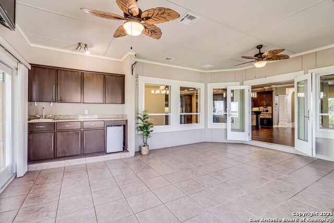
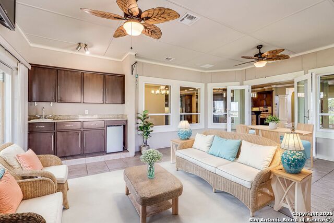
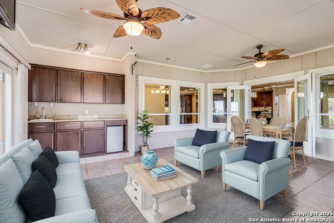
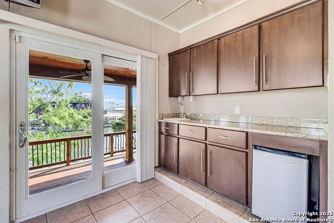
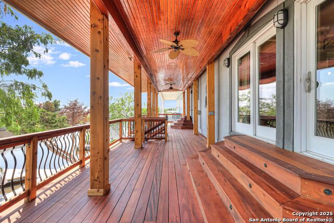
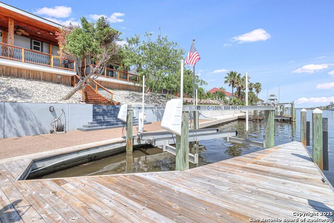
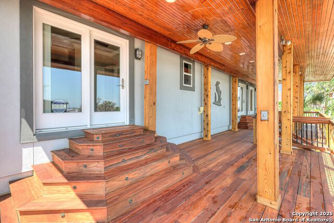
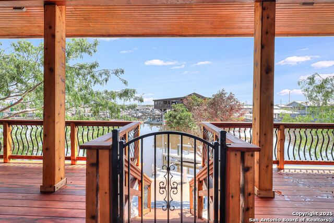
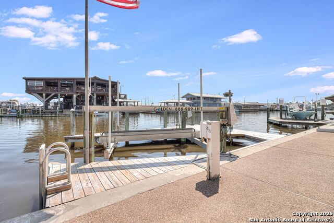
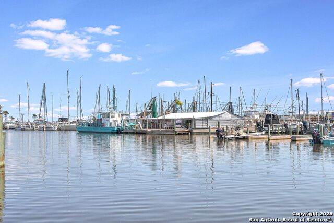
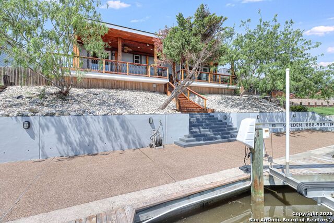
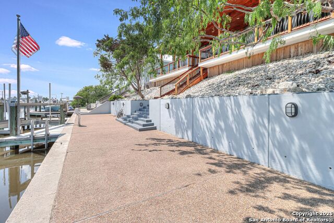
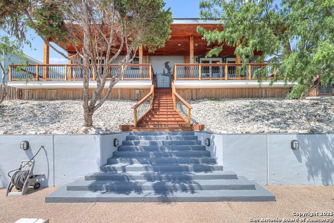
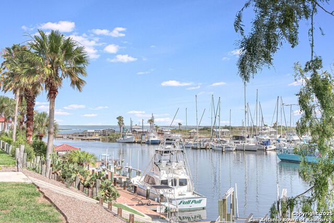
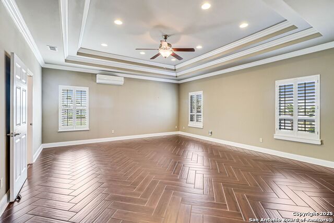
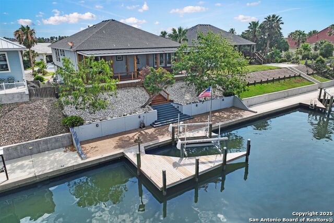
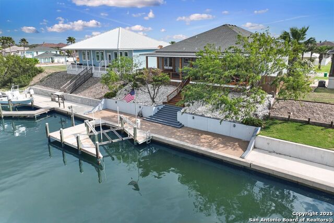
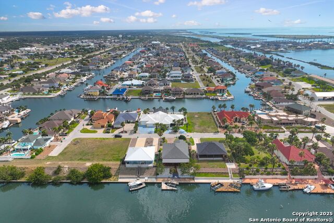
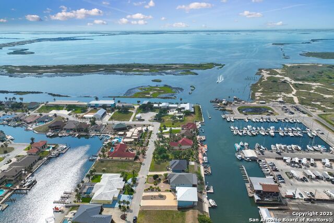
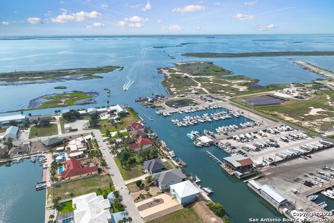
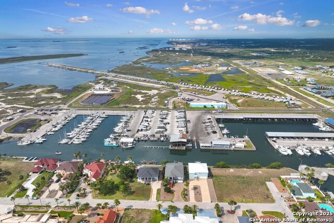
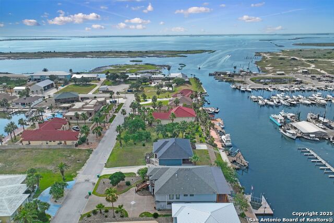
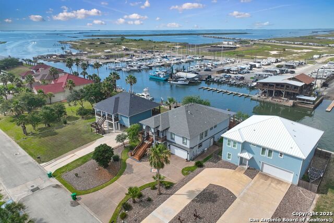
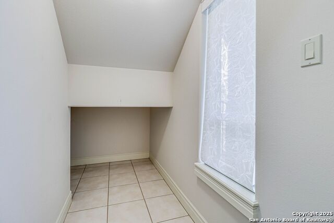
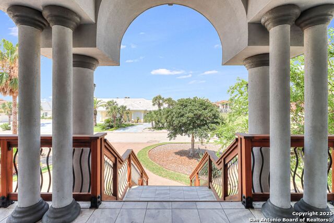
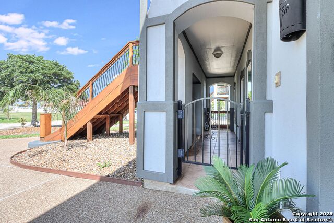
- MLS#: 1889416 ( Single Residential )
- Street Address: 113 Bay Court
- Viewed: 30
- Price: $1,690,000
- Price sqft: $376
- Waterfront: No
- Year Built: 2007
- Bldg sqft: 4491
- Bedrooms: 3
- Total Baths: 3
- Full Baths: 2
- 1/2 Baths: 1
- Garage / Parking Spaces: 4
- Days On Market: 35
- Additional Information
- County: SAN PATRICIO
- City: Aransas Pass
- Zipcode: 78336
- Subdivision: Aransas Pass Pelican Cove
- District: CALL DISTRICT
- Elementary School: Call District
- Middle School: Call District
- High School: Call District
- Provided by: Kuper Sotheby's Int'l Realty
- Contact: Rosanna Schulze
- (210) 788-4135

- DMCA Notice
-
DescriptionWelcome to this stunning waterfront home, offering quick access to premier bay and offshore fishing. An elegant tigerwood stairway leads to the second floor main entrance. Inside, find a large living room that opens up to a beautiful chef's kitchen, an oversized pantry, and a media/TV room with surround sound and an adobe gas fireplace. Enjoy a bonus room upstairs for entertaining, and office, both with access to a beautiful tigerwood deck to enjoy breathtaking sunrises and sunsets. The primary suite features double showers, large soaking tub, and a large walk in closet. A Concord elevator connects to the first level, including two additional bedrooms a second bonus room and a full bath, with patio access from the two bedrooms. A 4 car garage and numerous upgrades complete this dream home. Great Lifestyle/ Ocean / Beach, Water View, Aquatic Activities, Fishing, Boating. Primary has a wet bar, with a small fridge, Whirlpool tub, 2 showers, WIC, water closet has bidet. Downstairs has 2 bedrooms, 1 full bath, bonus room. Upstairs has primary bedroom, chef's kitchen, dining room, media room, bonus room, 1/2 bath, large walk in pantry, utility room, and office
Features
Possible Terms
- Conventional
- Cash
Air Conditioning
- Two Central
Apprx Age
- 18
Block
- 12
Builder Name
- unknown
Construction
- Pre-Owned
Contract
- Exclusive Right To Sell
Days On Market
- 12
Dom
- 12
Elementary School
- Call District
Exterior Features
- 4 Sides Masonry
- Stucco
Fireplace
- One
- Living Room
Floor
- Ceramic Tile
- Wood
Foundation
- Slab
Garage Parking
- Four or More Car Garage
- Attached
Heating
- Central
Heating Fuel
- Electric
High School
- Call District
Home Owners Association Fee
- 330
Home Owners Association Frequency
- Annually
Home Owners Association Mandatory
- Mandatory
Home Owners Association Name
- PCCOA
Inclusions
- Ceiling Fans
- Washer Connection
- Dryer Connection
- Built-In Oven
- Microwave Oven
- Refrigerator
- Disposal
- Dishwasher
- Water Softener (owned)
- Electric Water Heater
- Garage Door Opener
- Solid Counter Tops
- Double Ovens
- Custom Cabinets
Instdir
- Red Fish Bay Causeway
Interior Features
- Three Living Area
- Separate Dining Room
- Eat-In Kitchen
- Two Eating Areas
- Island Kitchen
- Breakfast Bar
- Game Room
- Media Room
- Utility Room Inside
Kitchen Length
- 12
Legal Desc Lot
- 7R
Legal Description
- PELICAN COVE ADDN PHASE II BLK 12 LOT 7R
Lot Description
- On Waterfront
- Water View
- 1/2-1 Acre
Middle School
- Call District
Multiple HOA
- No
Neighborhood Amenities
- Controlled Access
- Waterfront Access
Owner Lrealreb
- No
Ph To Show
- 361-947-0739
Possession
- Closing/Funding
Property Type
- Single Residential
Roof
- Heavy Composition
School District
- CALL DISTRICT
Source Sqft
- Appsl Dist
Style
- Two Story
- Contemporary
Total Tax
- 24928
Utility Supplier Elec
- DiscountPowe
Utility Supplier Gas
- None
Utility Supplier Grbge
- City
Utility Supplier Sewer
- City
Utility Supplier Water
- City
Views
- 30
Virtual Tour Url
- https://my.matterport.com/show/?m=J81No3CtUrQ&hl=0&ts=1&play=1
Water/Sewer
- Water System
- Sewer System
Window Coverings
- All Remain
Year Built
- 2007
Property Location and Similar Properties


