
- Michaela Aden, ABR,MRP,PSA,REALTOR ®,e-PRO
- Premier Realty Group
- Mobile: 210.859.3251
- Mobile: 210.859.3251
- Mobile: 210.859.3251
- michaela3251@gmail.com
Property Photos
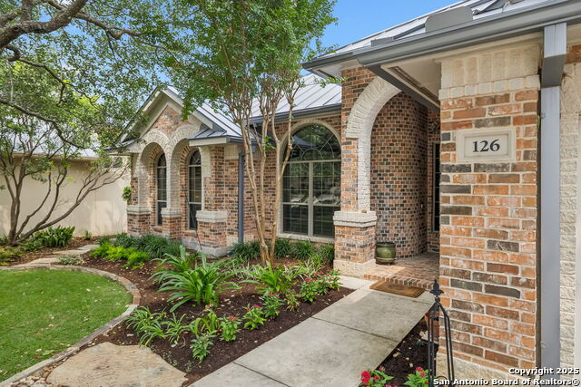

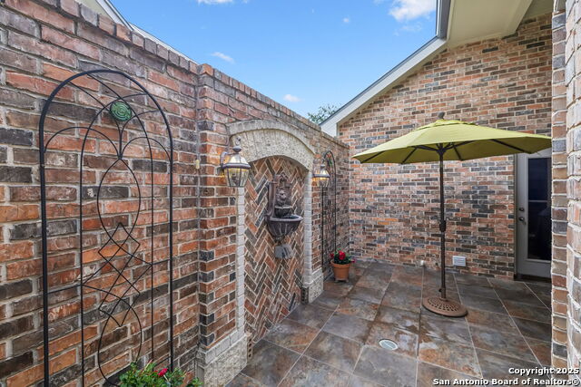
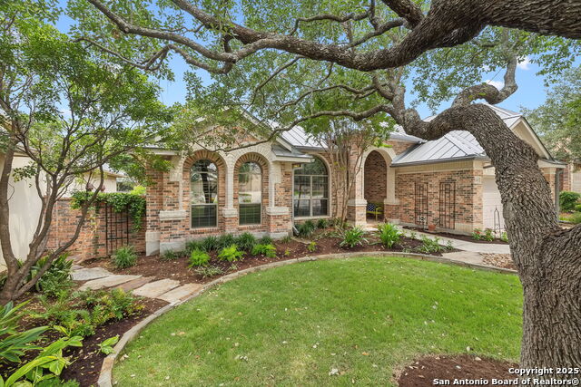
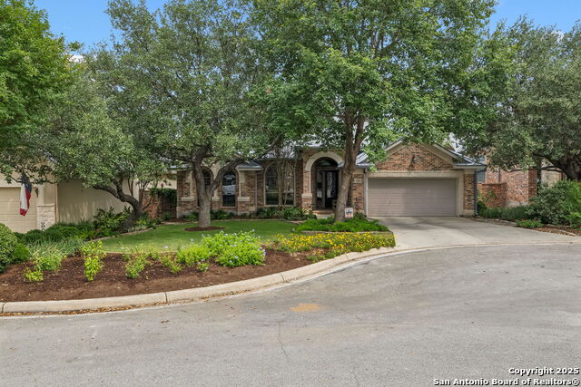
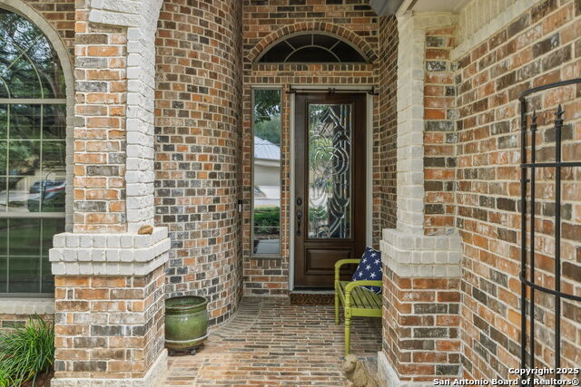
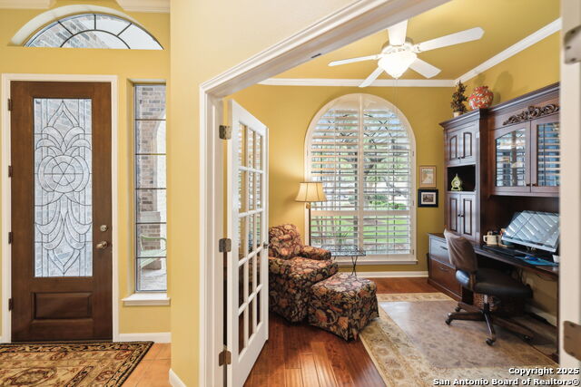
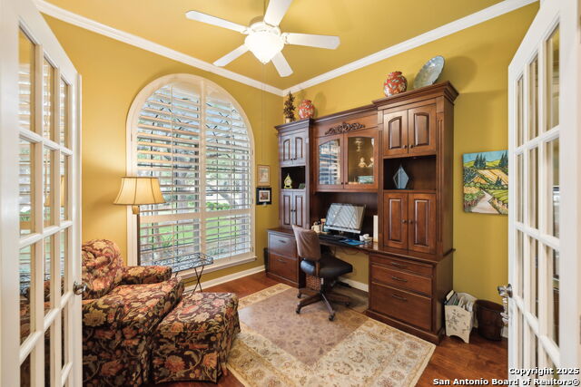
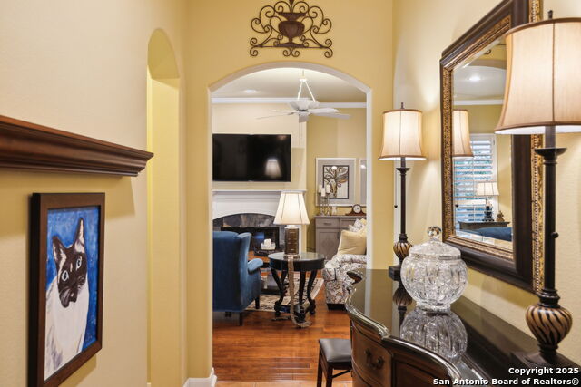
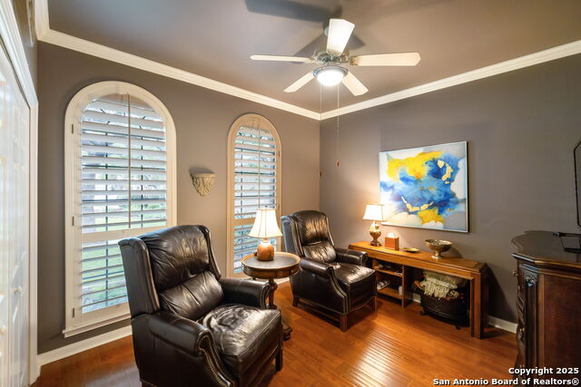
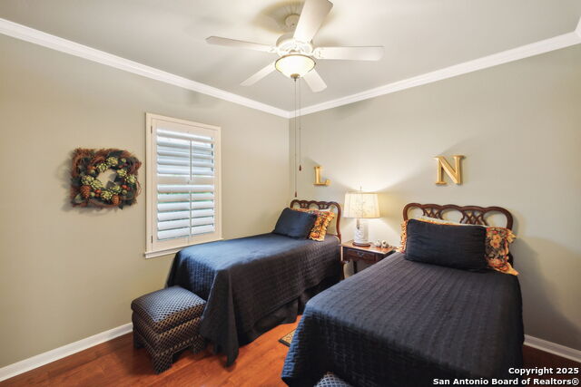
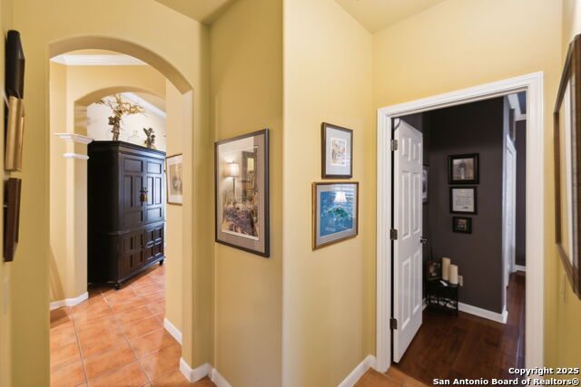
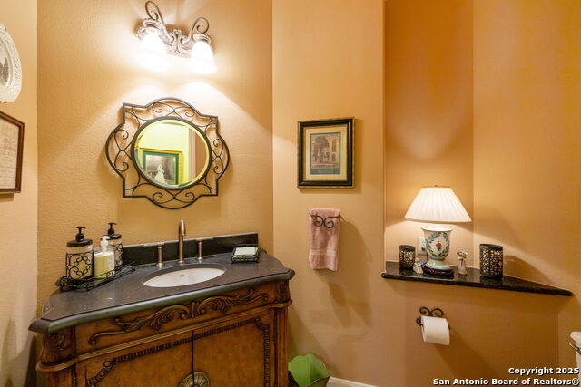
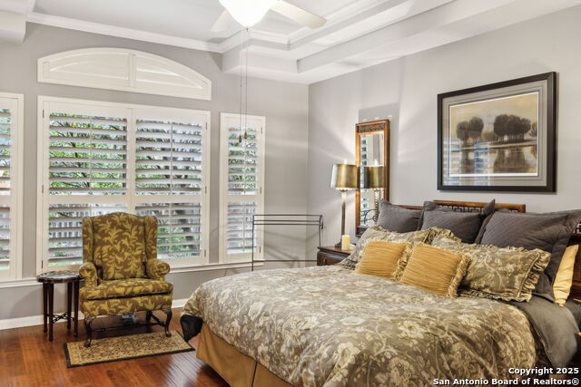
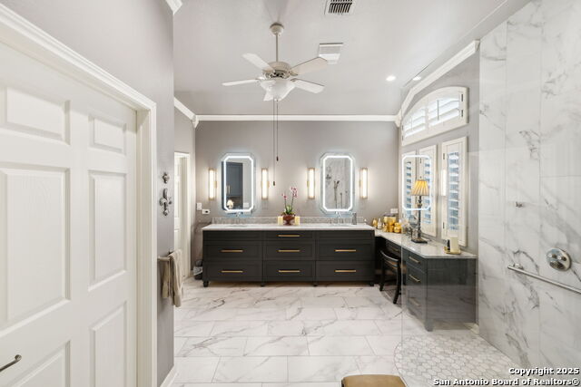
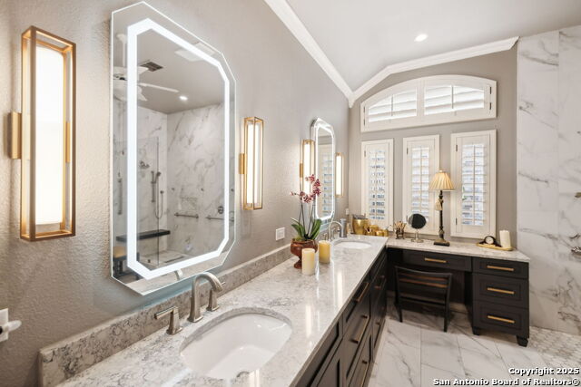
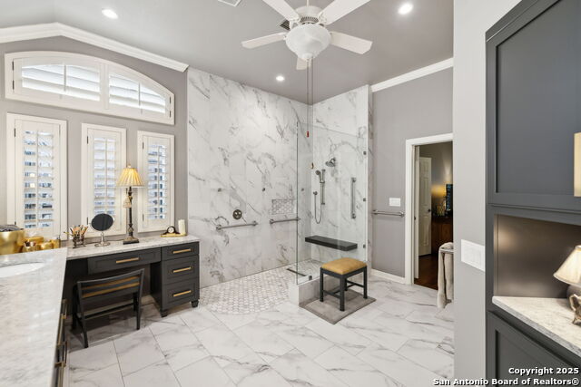






















































- MLS#: 1889076 ( Single Residential )
- Street Address: 126 Calais
- Viewed: 112
- Price: $724,900
- Price sqft: $305
- Waterfront: No
- Year Built: 2005
- Bldg sqft: 2373
- Bedrooms: 3
- Total Baths: 3
- Full Baths: 2
- 1/2 Baths: 1
- Garage / Parking Spaces: 2
- Days On Market: 156
- Additional Information
- County: BEXAR
- City: Shavano Park
- Zipcode: 78249
- Subdivision: Bentley Manor
- District: Northside
- Elementary School: Blattman
- Middle School: Hobby William P.
- High School: Clark
- Provided by: Keller Williams Heritage
- Contact: Deanna Guerrero
- (210) 454-5608

- DMCA Notice
-
DescriptionDiscover the elegance of 126 Calais Way, a Prestige built home, in The Cottage Estates of Bentley Manor. Spanning nearly 2,400 sq ft, this beautifully designed residence features 3 generous bedrooms and 2.5 bathroom, offering both style and comfort. Upon entering, you'll find a dedicated office, perfect for remote work. Many enhanced features including crown molding, wood floors, custom cabinets, custom cabinet & closet organization etc, tinted windows, water softener etc...
Features
Possible Terms
- Conventional
- FHA
- VA
- Cash
Accessibility
- 2+ Access Exits
- Int Door Opening 32"+
- Doors-Pocket
- Grab Bars in Bathroom(s)
- No Carpet
Air Conditioning
- One Central
Apprx Age
- 20
Block
- 16
Builder Name
- Prestige
Construction
- Pre-Owned
Contract
- Exclusive Right To Sell
Days On Market
- 152
Dom
- 131
Elementary School
- Blattman
Exterior Features
- Brick
Fireplace
- One
Floor
- Ceramic Tile
- Wood
Foundation
- Slab
Garage Parking
- Two Car Garage
Heating
- Central
Heating Fuel
- Natural Gas
High School
- Clark
Home Owners Association Fee
- 333.25
Home Owners Association Frequency
- Quarterly
Home Owners Association Mandatory
- Mandatory
Home Owners Association Name
- BENTLEY MANIR
Inclusions
- Ceiling Fans
- Washer Connection
- Dryer Connection
- Disposal
- Dishwasher
- Water Softener (owned)
- Smoke Alarm
- Gas Water Heater
- In Wall Pest Control
- Solid Counter Tops
- Double Ovens
- Custom Cabinets
- Central Distribution Plumbing System
Instdir
- Lockhill Selma to Bentley Manor to Hampton Way to Calais Way
Interior Features
- One Living Area
- Separate Dining Room
- Eat-In Kitchen
- Two Eating Areas
- Island Kitchen
- Breakfast Bar
- Walk-In Pantry
- Study/Library
- Utility Room Inside
- 1st Floor Lvl/No Steps
- High Ceilings
- Open Floor Plan
- Cable TV Available
- High Speed Internet
- All Bedrooms Downstairs
- Attic - Access only
Kitchen Length
- 12
Legal Desc Lot
- 1841
Legal Description
- Cb 4782E Blk 16 Lot 1841 Shavano Park Subd Ut-17F
Lot Description
- Cul-de-Sac/Dead End
- Level
Middle School
- Hobby William P.
Multiple HOA
- No
Neighborhood Amenities
- Controlled Access
Occupancy
- Owner
Owner Lrealreb
- No
Ph To Show
- 2102222227
Possession
- Closing/Funding
Property Type
- Single Residential
Roof
- Composition
- Metal
School District
- Northside
Source Sqft
- Appsl Dist
Style
- One Story
- Traditional
Total Tax
- 13793
Utility Supplier Elec
- CPS Energy
Utility Supplier Gas
- CPS Energy
Utility Supplier Sewer
- SAWS
Utility Supplier Water
- SAWS
Views
- 112
Water/Sewer
- Water System
Window Coverings
- All Remain
Year Built
- 2005
Property Location and Similar Properties


