
- Michaela Aden, ABR,MRP,PSA,REALTOR ®,e-PRO
- Premier Realty Group
- Mobile: 210.859.3251
- Mobile: 210.859.3251
- Mobile: 210.859.3251
- michaela3251@gmail.com
Property Photos
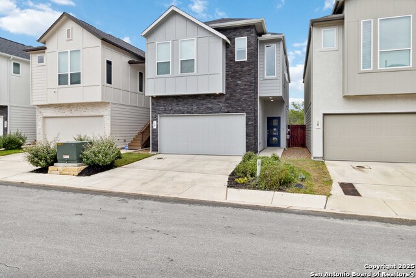

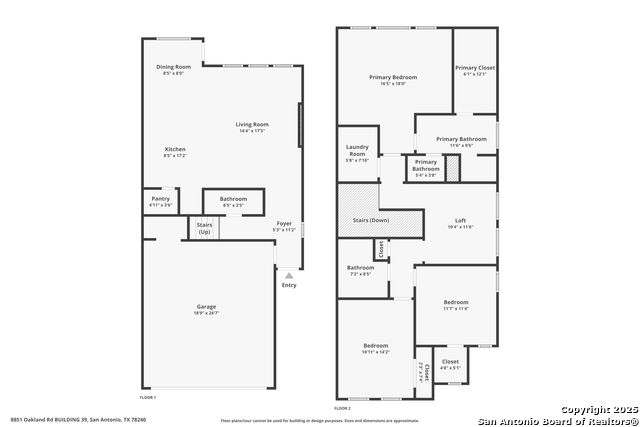
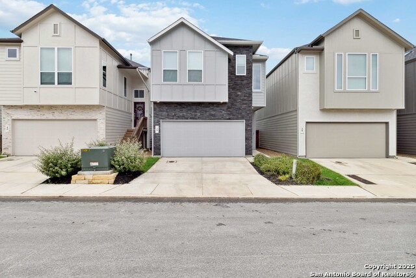
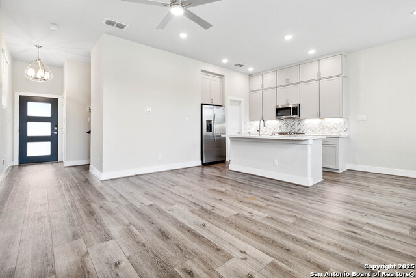
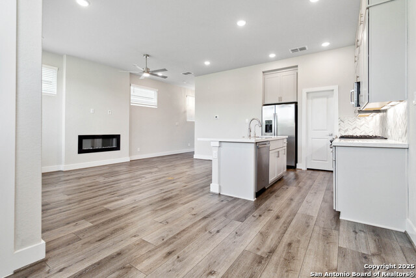
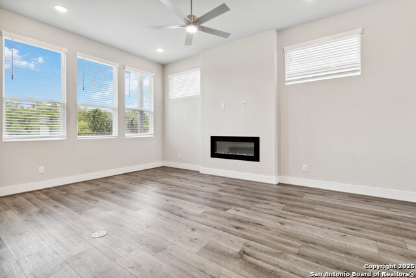
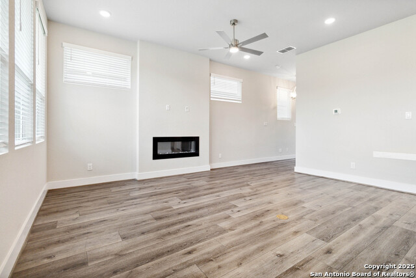
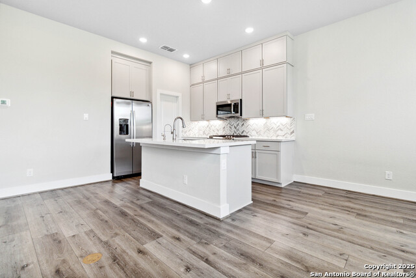
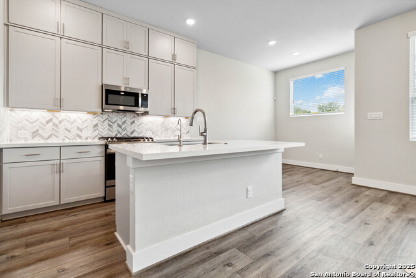
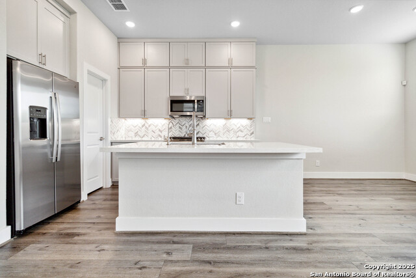
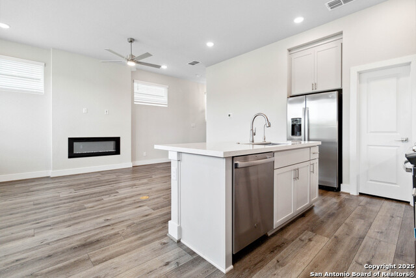
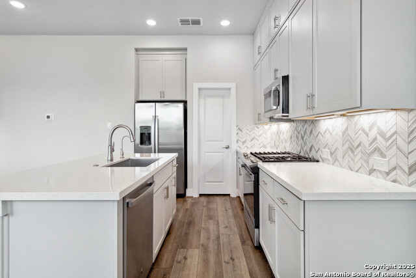
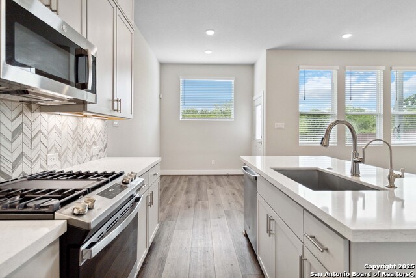
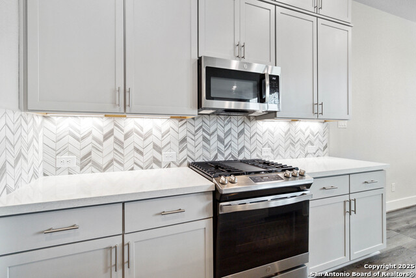
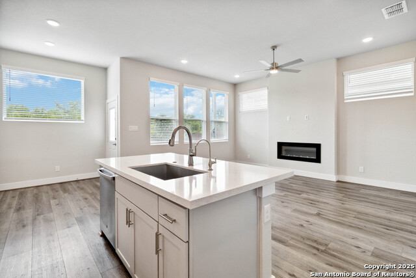
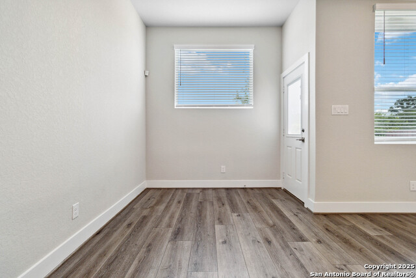
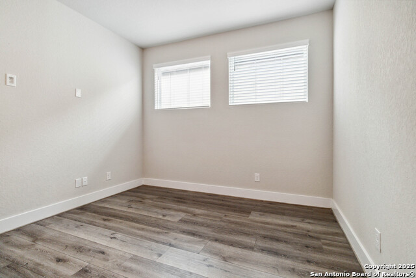
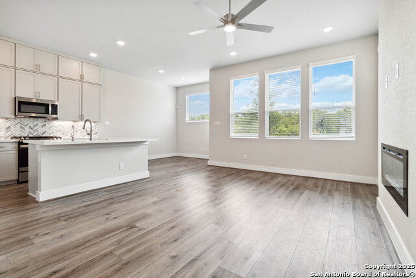
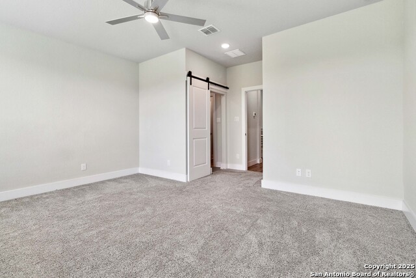
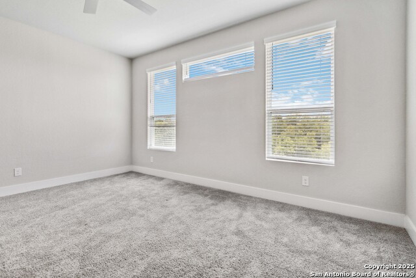
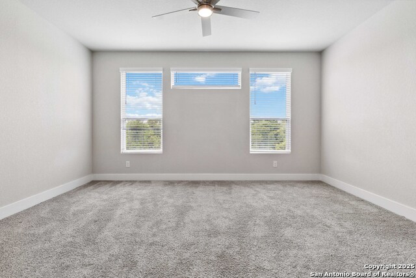
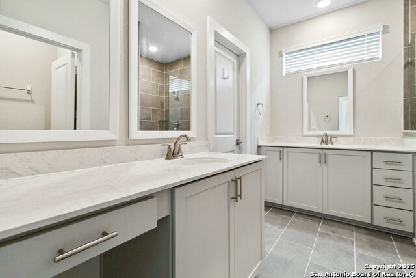
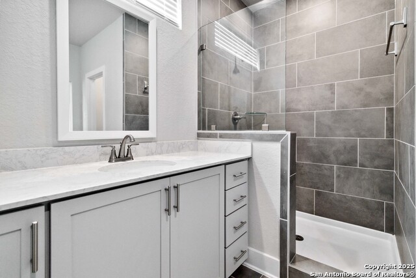
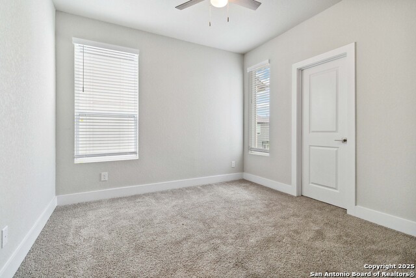
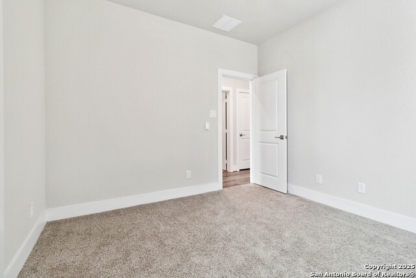
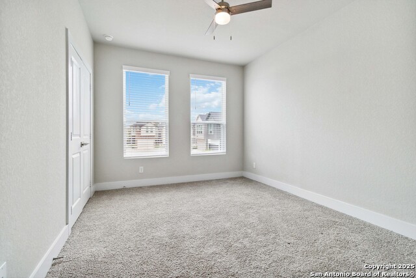
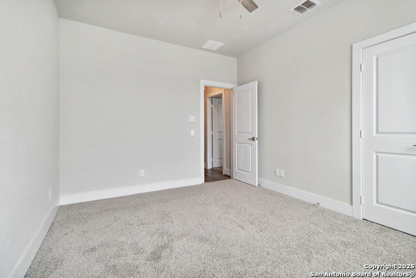
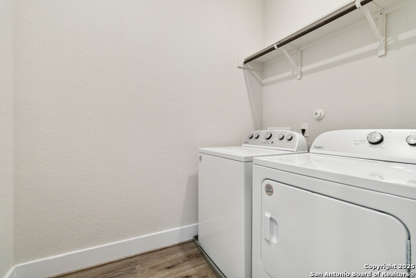
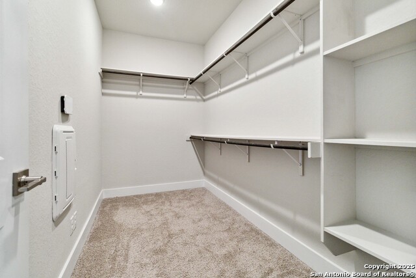
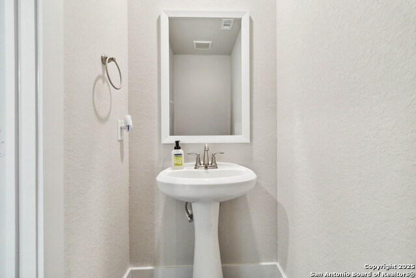
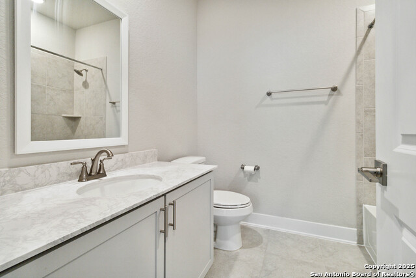
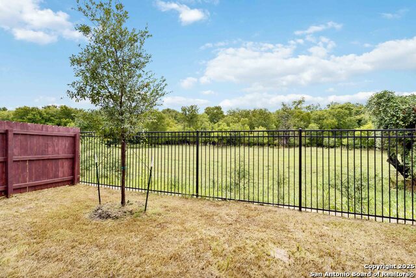
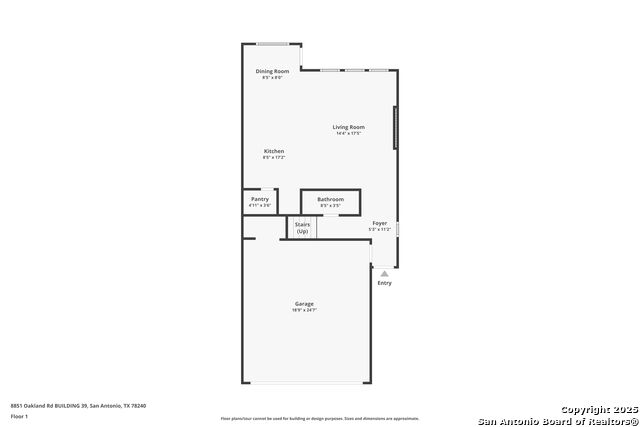
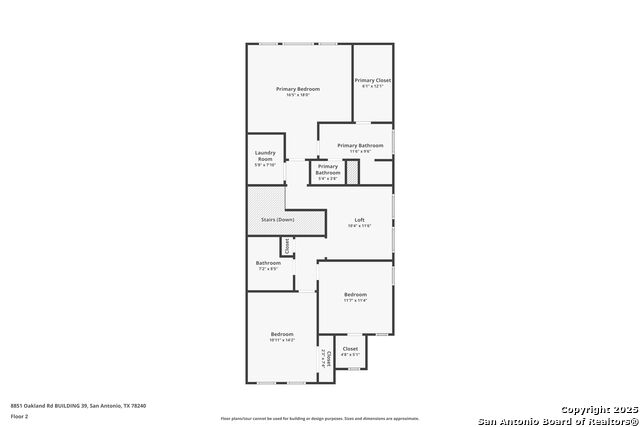
Reduced
- MLS#: 1888995 ( Residential Rental )
- Street Address: 8851 Oakland Rd 39
- Viewed: 60
- Price: $2,250
- Price sqft: $1
- Waterfront: No
- Year Built: 2023
- Bldg sqft: 1692
- Bedrooms: 3
- Total Baths: 3
- Full Baths: 2
- 1/2 Baths: 1
- Days On Market: 83
- Additional Information
- County: BEXAR
- City: San Antonio
- Zipcode: 78240
- Subdivision: Villamanta Condominiums
- District: Northside
- Elementary School: Rhodes
- Middle School: Rudder
- High School: Marshall
- Provided by: LPT Realty, LLC
- Contact: Jonathan Morris
- (512) 573-9553

- DMCA Notice
-
DescriptionLike New 3 Bedroom, 2.5 Bath Smart Home in Villamanta Privacy & Security in a Gated Community Built in 2023, this modern two story home is one of the few available properties in Villamanta that offers no rear neighbors. Backing to a greenbelt and situated near the rear of the community, it provides both privacy and added security. Step inside to an open concept layout filled with natural light and upgraded finishes, including luxury vinyl plank flooring throughout the main living areas. The kitchen is a standout with Quartz countertops, matching backsplash, stainless steel GE appliances, and ample cabinet space. Upstairs, you'll find 3 spacious bedrooms and 2 full bathrooms, with a convenient half bath located downstairs. The home also features a dedicated laundry area and comes equipped with a washer and dryer, refrigerator, water softener, and an electronic front door lock. Relax in the living area with an electric fireplace, or step out back to enjoy the peaceful greenbelt views with no homes directly behind. Additional highlights include: Energy efficient design with central heating and cooling Assigned parking Gated community access for added peace of mind Ideally located northwest of downtown San Antonio near USAA, UTSA, the South Texas Medical Center, and major highways, this home is move in ready and built for modern living. Schedule your tour today and experience the comfort and privacy of Villamanta living!
Features
Air Conditioning
- One Central
Application Fee
- 50
Application Form
- RENTSPREE
Apply At
- RENTSPREE
Builder Name
- Chesmar Homes
Common Area Amenities
- None
Days On Market
- 69
Dom
- 69
Elementary School
- Rhodes
Energy Efficiency
- Programmable Thermostat
Exterior Features
- Brick
Fireplace
- Gas
- Glass/Enclosed Screen
Flooring
- Carpeting
- Vinyl
Foundation
- Slab
Garage Parking
- Two Car Garage
Heating
- Central
Heating Fuel
- Electric
High School
- Marshall
Inclusions
- Washer
- Dryer
- Microwave Oven
- Stove/Range
- Refrigerator
- Dishwasher
- Water Softener (owned)
- Security System (Owned)
- Electric Water Heater
Instdir
- From I10- SW on Huebner
- L on Oakland Rd
- R into gate. Immediate L
- then R
- approx 8 houses down on L
- at the next cross street. From 410- N on Babcock
- R on Huebner
- R on Oakland
- R into gate. Immed L then R
- approx 8 houses down on L.
Interior Features
- One Living Area
- All Bedrooms Upstairs
- High Ceilings
- Open Floor Plan
- High Speed Internet
- Laundry Upper Level
Legal Description
- NCB 14689 (VILLAMANTA CONDOMINIUMS) UNIT 39 2023-NEW PER CON
Max Num Of Months
- 12
Middle School
- Rudder
Min Num Of Months
- 12
Miscellaneous
- Owner-Manager
Occupancy
- Vacant
Owner Lrealreb
- No
Personal Checks Accepted
- No
Pet Deposit
- 500
Ph To Show
- 210.222.2227
Property Type
- Residential Rental
Recent Rehab
- No
Rent Includes
- Condo/HOA Fees
- No Furnishings
Roof
- Composition
Salerent
- For Rent
School District
- Northside
Section 8 Qualified
- No
Security
- Security System
Security Deposit
- 2500
Source Sqft
- Appsl Dist
Style
- Two Story
Tenant Pays
- Gas/Electric
- Water/Sewer
- Yard Maintenance
- Renters Insurance Required
Unit Number
- 39
Utility Supplier Elec
- CPS
Utility Supplier Gas
- GRAY FOREST
Utility Supplier Grbge
- CITY
Utility Supplier Sewer
- SAWS
Utility Supplier Water
- SAWS
Views
- 60
Water/Sewer
- City
Window Coverings
- All Remain
Year Built
- 2023
Property Location and Similar Properties


