
- Michaela Aden, ABR,MRP,PSA,REALTOR ®,e-PRO
- Premier Realty Group
- Mobile: 210.859.3251
- Mobile: 210.859.3251
- Mobile: 210.859.3251
- michaela3251@gmail.com
Property Photos
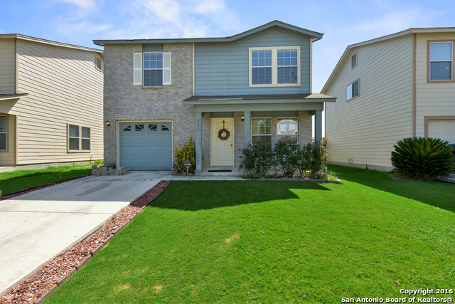

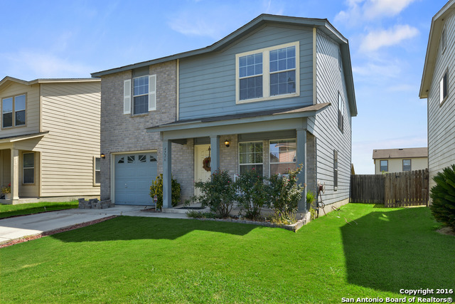
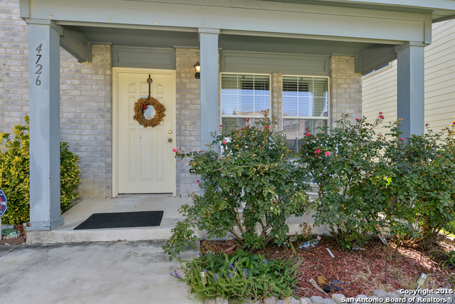
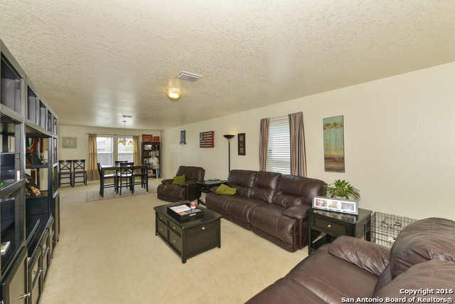
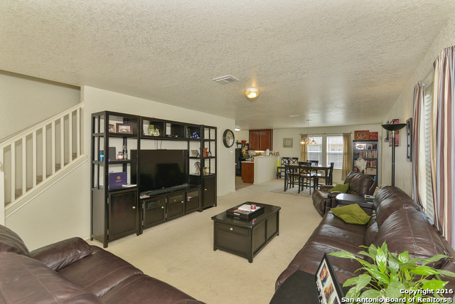
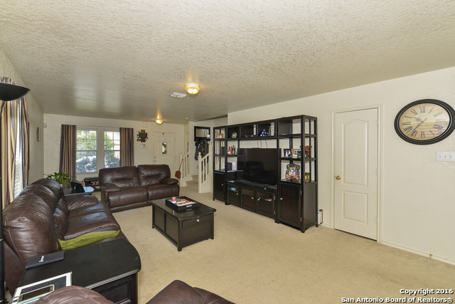
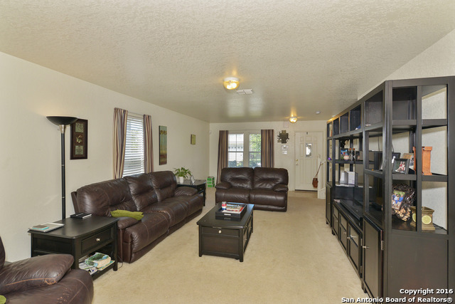
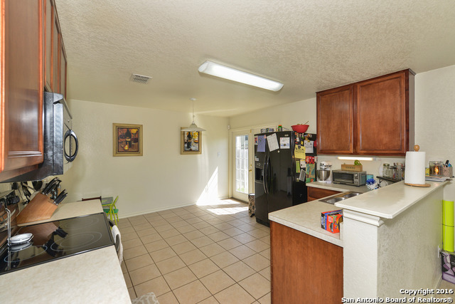
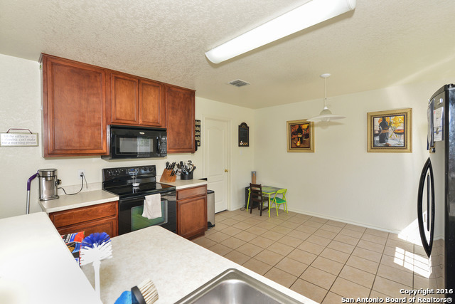
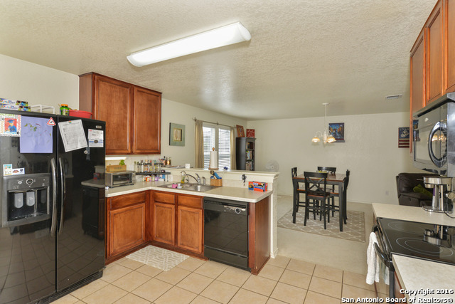
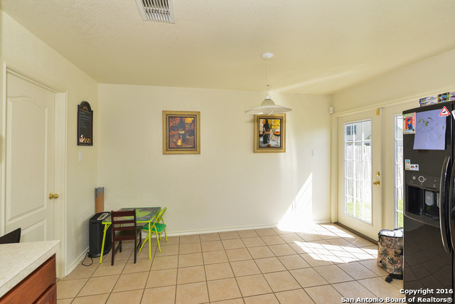
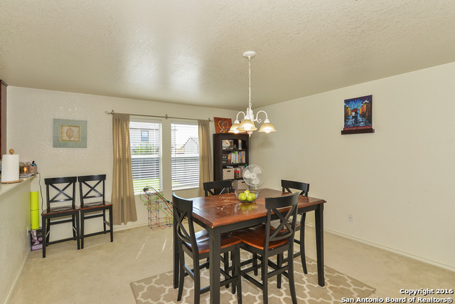
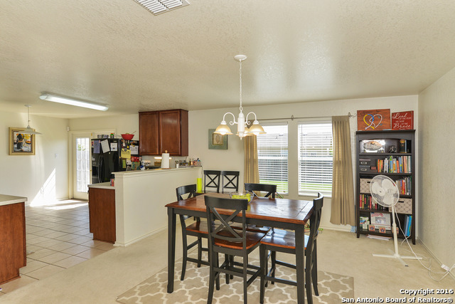
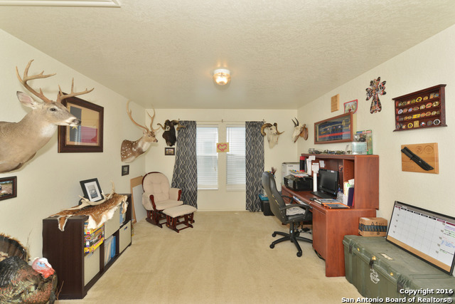
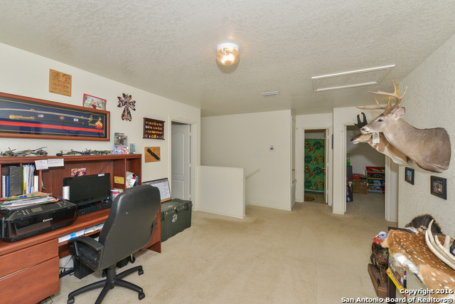
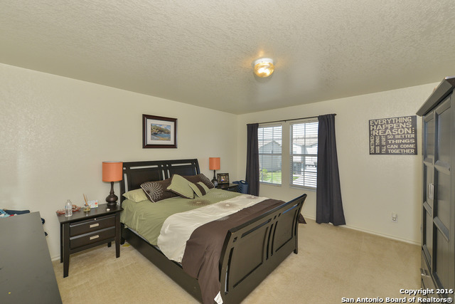
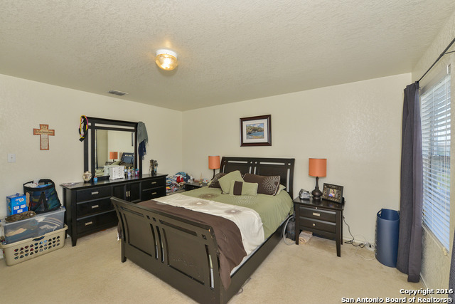
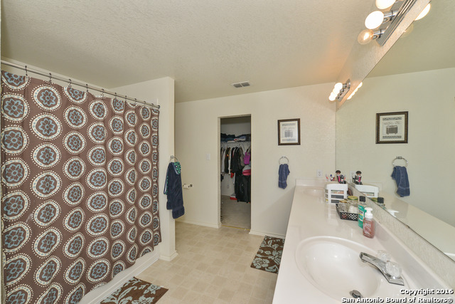
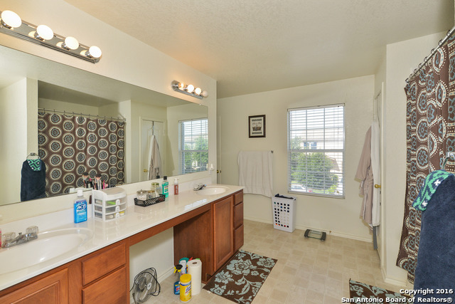
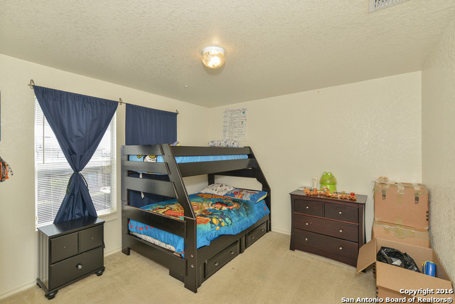
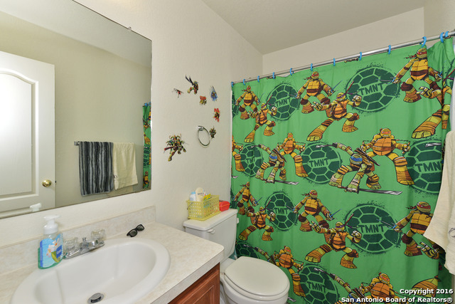
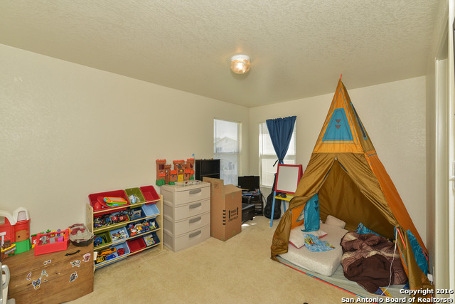
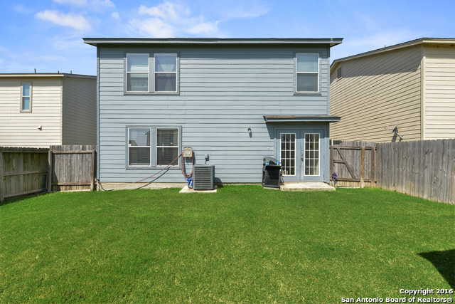
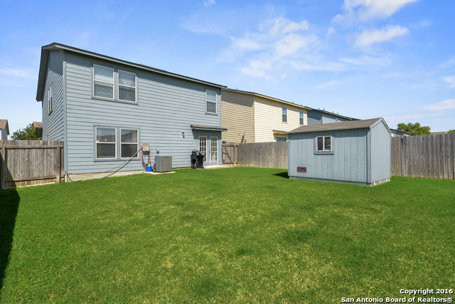
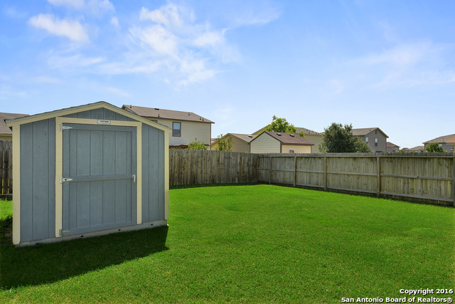
- MLS#: 1888960 ( Residential Rental )
- Street Address: 4726 Appaloosa Run
- Viewed: 7
- Price: $1,550
- Price sqft: $1
- Waterfront: No
- Year Built: 2007
- Bldg sqft: 2060
- Bedrooms: 3
- Total Baths: 3
- Full Baths: 2
- 1/2 Baths: 1
- Days On Market: 39
- Additional Information
- County: BEXAR
- City: San Antonio
- Zipcode: 78244
- Subdivision: Mustang Valley
- District: Judson
- Elementary School: Call District
- Middle School: Call District
- High School: Call District
- Provided by: Global Realty Group
- Contact: Rudy Andabaker
- (210) 566-4000

- DMCA Notice
-
Description1/2 of the First Full Months Rent!!! Enhance your lifestyle by making 4726 Appaloosa Run in San Antonio, TX, your new home. This inviting 2,060 sq ft property offers the perfect blend of comfort and style. With three spacious bedrooms, it provides ample space for relaxation and personal retreat. The two full bathrooms and additional half bath ensure convenience and ease for all your daily needs. Each room is designed to embrace natural light, creating a warm and welcoming atmosphere throughout. The open floor plan allows for effortless entertaining and family gatherings, making it ideal for hosting dinner parties or cozy movie nights. Nestled in a vibrant community, this home offers easy access to local amenities and attractions. The property is a blank canvas, ready for you to personalize and make your own. Discover the joy of living in a home that complements your unique lifestyle. Don't miss this opportunity to experience the charm and convenience of 4726 Appaloosa Run.
Features
Air Conditioning
- One Central
Application Fee
- 75
Application Form
- ONLINE
Apply At
- WWW.GRGSA.COM
Apprx Age
- 18
Builder Name
- Unknown
Common Area Amenities
- None
Days On Market
- 30
Dom
- 30
Elementary School
- Call District
Exterior Features
- Brick
- Cement Fiber
Fireplace
- Not Applicable
Flooring
- Carpeting
- Vinyl
Foundation
- Slab
Garage Parking
- One Car Garage
Heating
- Central
Heating Fuel
- Electric
High School
- Call District
Inclusions
- Ceiling Fans
- Washer Connection
- Dryer Connection
- Stove/Range
- Dishwasher
- Ice Maker Connection
- Smoke Alarm
- Pre-Wired for Security
- Electric Water Heater
- Garage Door Opener
Instdir
- Binz Engleman/Sun View
Interior Features
- One Living Area
- Eat-In Kitchen
- Utility Room Inside
- All Bedrooms Upstairs
- Cable TV Available
- High Speed Internet
Kitchen Length
- 14
Legal Description
- CB 5080Q (VALLEY VIEW UT-3)
- BLOCK 69 LOT 10 PLAT 9570/7-9 F
Max Num Of Months
- 24
Middle School
- Call District
Min Num Of Months
- 12
Miscellaneous
- Broker-Manager
Occupancy
- Vacant
Owner Lrealreb
- No
Personal Checks Accepted
- No
Ph To Show
- 210-222-2227
Property Type
- Residential Rental
Recent Rehab
- No
Rent Includes
- Condo/HOA Fees
Restrictions
- Smoking Outside Only
Roof
- Composition
Salerent
- For Rent
School District
- Judson
Section 8 Qualified
- No
Security
- Not Applicable
Security Deposit
- 1550
Source Sqft
- Appsl Dist
Style
- Two Story
Tenant Pays
- Gas/Electric
- Water/Sewer
- Garbage Pickup
- Security Monitoring
- Renters Insurance Required
Utility Supplier Elec
- CPS
Utility Supplier Gas
- None
Utility Supplier Sewer
- SAWS
Utility Supplier Water
- SAWS
Virtual Tour Url
- http://vt.realbiz360.com/MLS-2027840.html
Water/Sewer
- Water System
- Sewer System
Window Coverings
- All Remain
Year Built
- 2007
Property Location and Similar Properties


